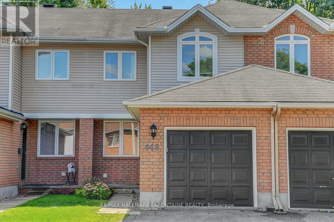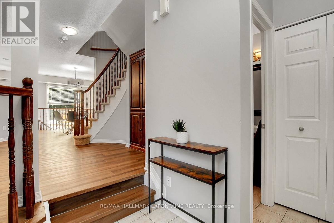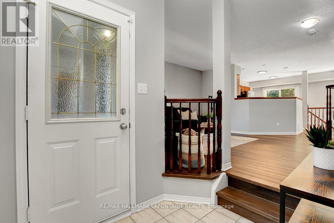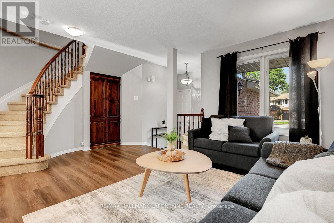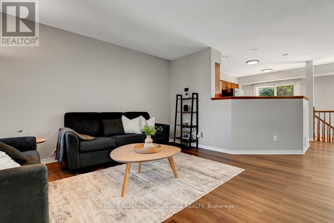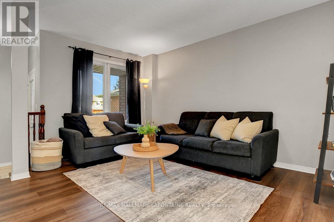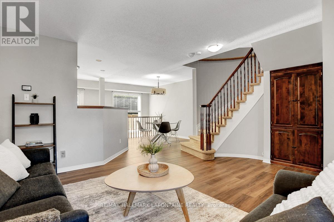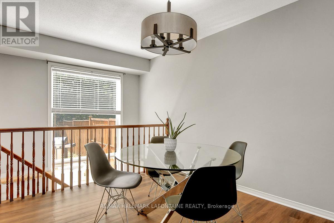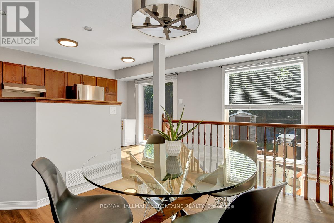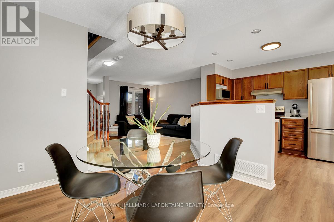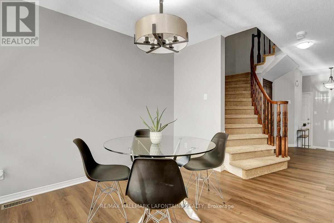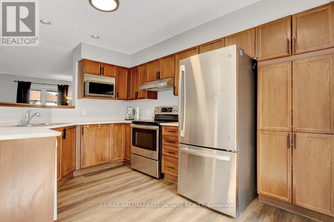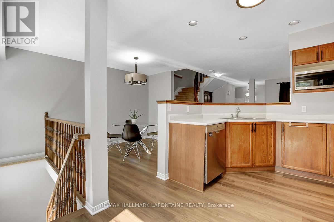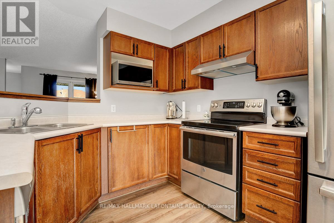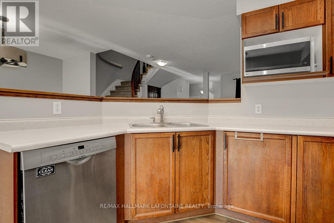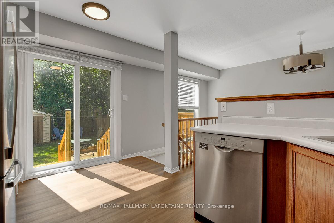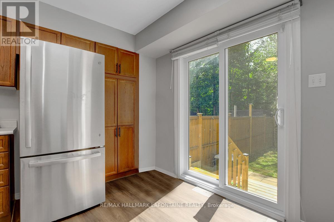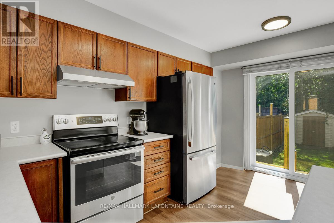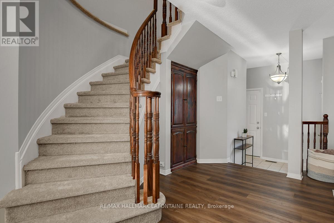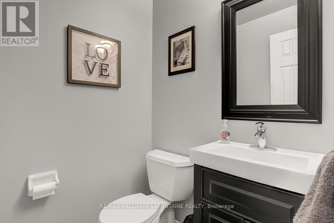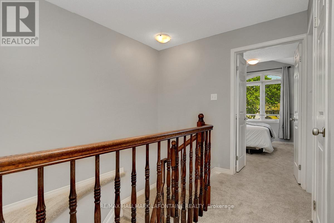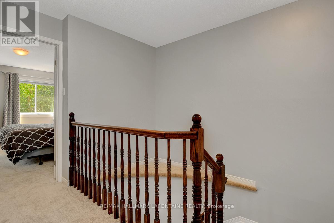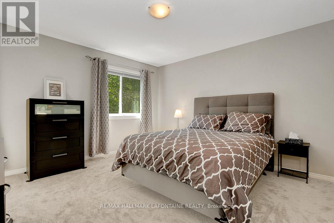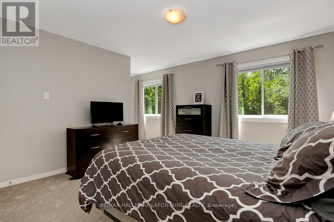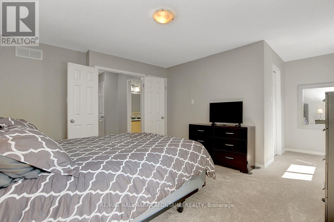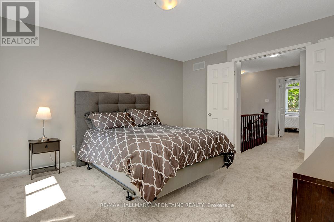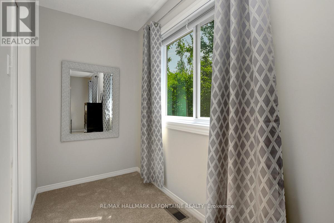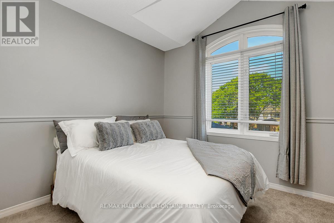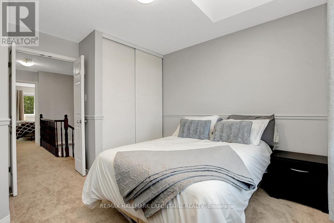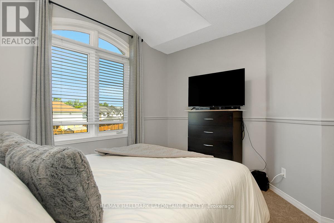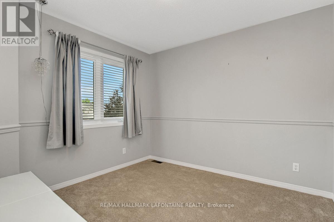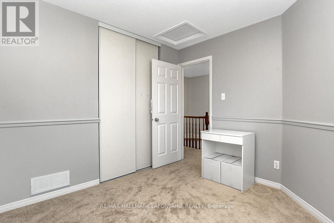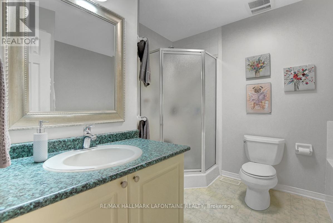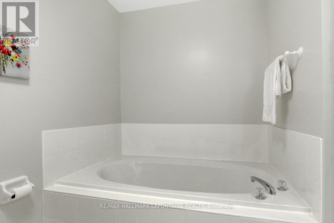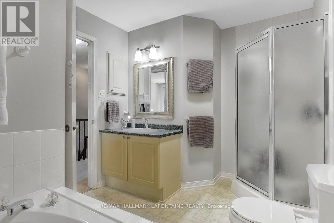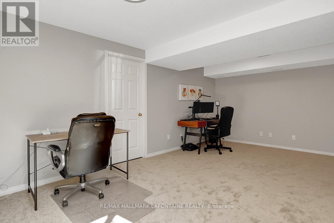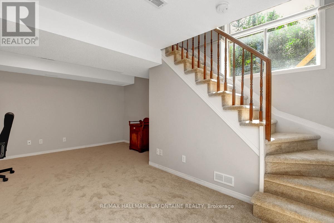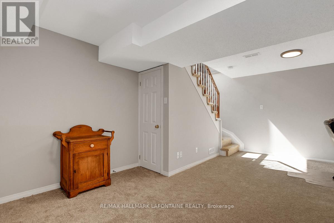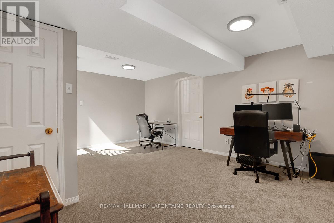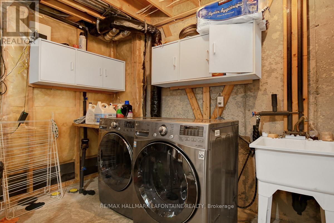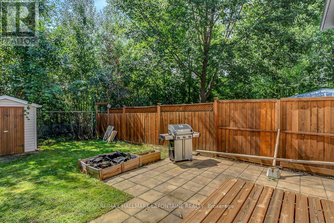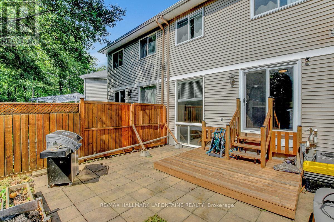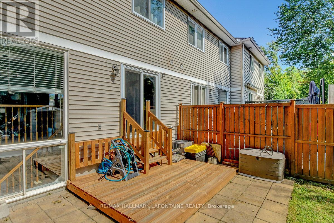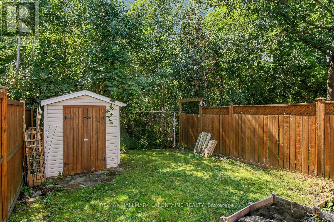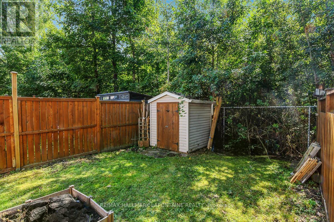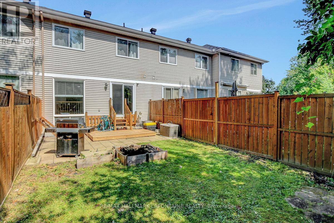446 Lawler Crescent Ottawa, Ontario K4A 3Y3
$559,900
Welcome to this inviting 3-bedroom home backing on to trees and tucked into one of the best areas of Orleans! With trails along the Ottawa River, Petrie Island, and excellent bike routes all the way to downtown, the location couldn't be better. Quick access to the highway and every amenity adds to the convenience.The open-concept main floor offers a functional layout, complete with new & modern easy-care vinyl plank flooring. Enjoy the view of the trees from everywhere on the main level through the large south-facing window. A ceramic-tiled entryway offers inside access to the garage and an updated powder room. Lots of cupboard space in the kitchen featuring wood cabinetry, pantry and SS appliances. A circular staircase brings you upstairs, where the double doors lead to the primary bedroom with walk-in closet, and a cheater door to the main bath with indulgent soaker tub & separate shower. Well proportioned secondary bedrooms offer great space. Check out the rec room, where abundant natural light is carried down through the large staircase window. Newly installed carpeting on both 2nd and lower levels. Freshly painted and ready to go - there is nothing to do but move in! Backyard with patio area, deck, shed and plenty of privacy. Extra-long driveway for two vehicles. Furnace and A/C 2018 | Shingles '08 | HWT 2018 | Vinyl plank flooring & carpet 2025 | Patio doors & primary bedroom windows 2018 | Upgraded attic insulation 2018 (id:49712)
Property Details
| MLS® Number | X12387520 |
| Property Type | Single Family |
| Neigbourhood | Châtelaine Village |
| Community Name | 1101 - Chatelaine Village |
| Equipment Type | Water Heater |
| Parking Space Total | 3 |
| Rental Equipment Type | Water Heater |
Building
| Bathroom Total | 2 |
| Bedrooms Above Ground | 3 |
| Bedrooms Total | 3 |
| Appliances | Garage Door Opener Remote(s), Blinds, Dishwasher, Dryer, Garage Door Opener, Hood Fan, Stove, Washer, Refrigerator |
| Basement Development | Finished |
| Basement Type | N/a (finished) |
| Construction Style Attachment | Attached |
| Cooling Type | Central Air Conditioning |
| Exterior Finish | Brick, Vinyl Siding |
| Foundation Type | Poured Concrete |
| Half Bath Total | 1 |
| Heating Fuel | Natural Gas |
| Heating Type | Forced Air |
| Stories Total | 2 |
| Size Interior | 1,100 - 1,500 Ft2 |
| Type | Row / Townhouse |
| Utility Water | Municipal Water |
Parking
| Attached Garage | |
| Garage |
Land
| Acreage | No |
| Fence Type | Fenced Yard |
| Sewer | Sanitary Sewer |
| Size Depth | 118 Ft ,3 In |
| Size Frontage | 14 Ft ,2 In |
| Size Irregular | 14.2 X 118.3 Ft |
| Size Total Text | 14.2 X 118.3 Ft |
Rooms
| Level | Type | Length | Width | Dimensions |
|---|---|---|---|---|
| Second Level | Primary Bedroom | 5.82 m | 4.49 m | 5.82 m x 4.49 m |
| Second Level | Bedroom | 3.61 m | 3.24 m | 3.61 m x 3.24 m |
| Second Level | Bedroom | 3.14 m | 3.07 m | 3.14 m x 3.07 m |
| Second Level | Bathroom | 3.4 m | 2.61 m | 3.4 m x 2.61 m |
| Lower Level | Laundry Room | 4.13 m | 3.94 m | 4.13 m x 3.94 m |
| Lower Level | Recreational, Games Room | 5.54 m | 4.05 m | 5.54 m x 4.05 m |
| Main Level | Foyer | 2.53 m | 2.17 m | 2.53 m x 2.17 m |
| Main Level | Living Room | 5.21 m | 4.8 m | 5.21 m x 4.8 m |
| Main Level | Dining Room | 3.29 m | 2.93 m | 3.29 m x 2.93 m |
| Main Level | Kitchen | 4.25 m | 3.04 m | 4.25 m x 3.04 m |
| Main Level | Bathroom | 1.48 m | 1.45 m | 1.48 m x 1.45 m |
https://www.realtor.ca/real-estate/28827853/446-lawler-crescent-ottawa-1101-chatelaine-village


700 Eagleson Road, Suite 105
Kanata, Ontario K2M 2G9


700 Eagleson Road, Suite 105
Kanata, Ontario K2M 2G9


700 Eagleson Road, Suite 105
Kanata, Ontario K2M 2G9
