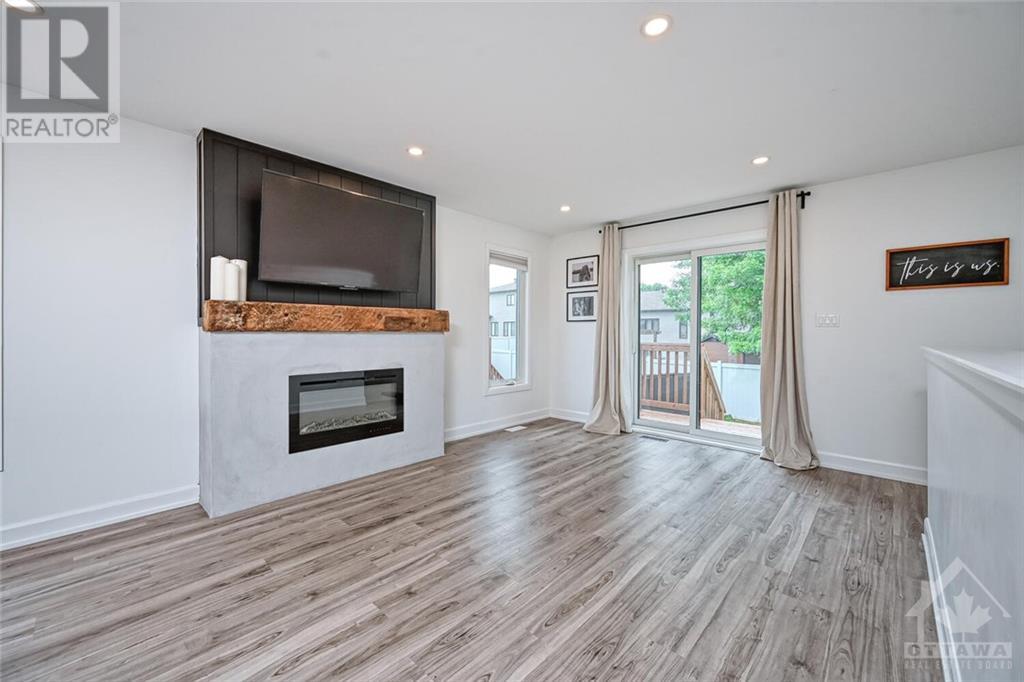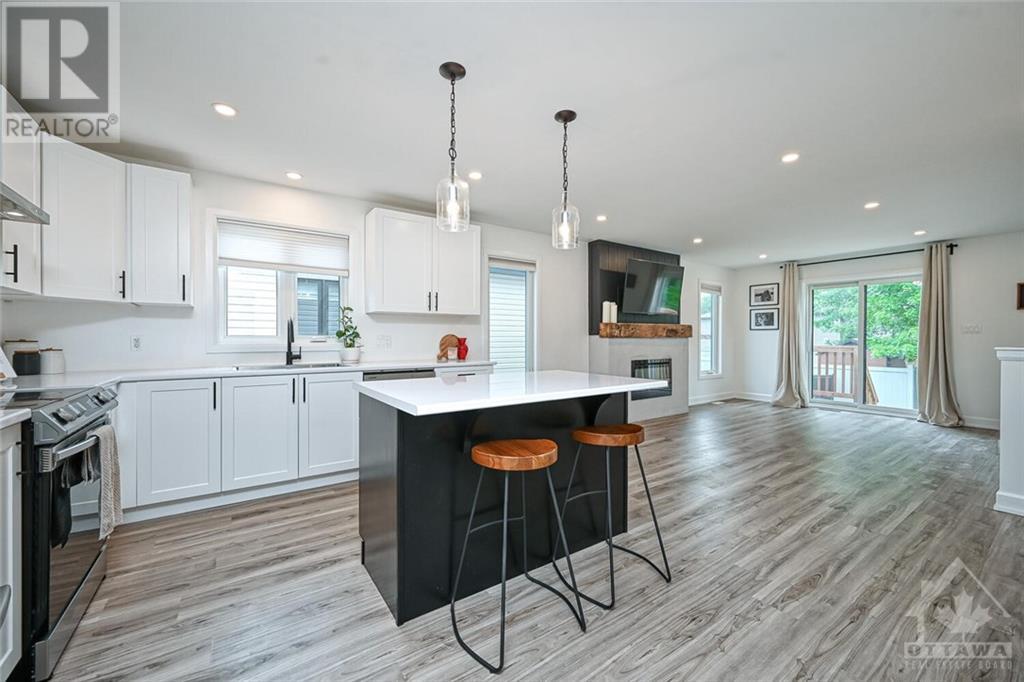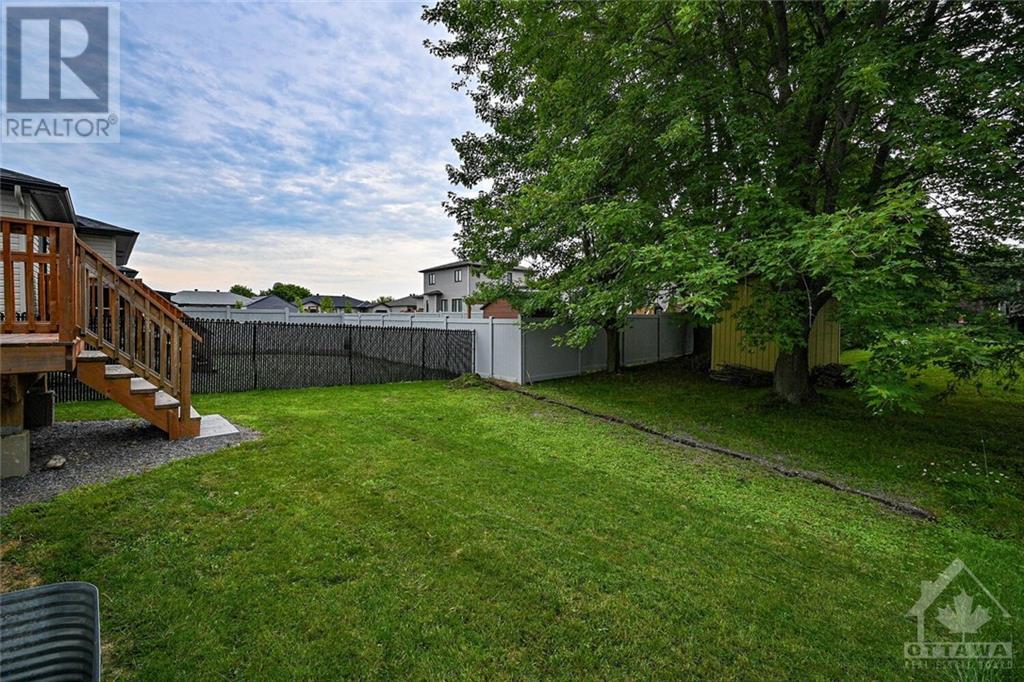447 Arora Crescent Winchester, Ontario K0C 2K0
$499,900
Welcome to 447 Arora Cres. Only 3 yrs old, this well laid out open concept semi detached home is perfect for first time home buyers or looking to downsize. Featuring upgraded vinyl throughout the main floor, functional kitchen with ample cupboards, stainless steel appliances, and large island, all overlooking the bright and spacious dining and living area complete with gas fireplace, makes a great space for entertaining. Cozy primary bedroom complete with walk in closet is tucked away at the back of the house for optimal privacy. Large main bath, laundry and 2nd bedroom complete the main floor. Basement has been partially finished, with a 3rd bedroom, 2 pc bath (walk in shower has been framed in) & gym area. There is a great area for a family room awaiting your personal touches. Insulated garage, and paved drive. Walking distance to downtown Winchester and all amenities. Only 30 min to Ottawa, and 20 min to 416 corridor. (id:49712)
Property Details
| MLS® Number | 1400474 |
| Property Type | Single Family |
| Neigbourhood | Winchester |
| Amenities Near By | Golf Nearby, Shopping |
| Community Features | School Bus |
| Features | Automatic Garage Door Opener |
| Parking Space Total | 3 |
| Road Type | Paved Road |
Building
| Bathroom Total | 2 |
| Bedrooms Above Ground | 2 |
| Bedrooms Below Ground | 1 |
| Bedrooms Total | 3 |
| Appliances | Refrigerator, Dishwasher, Dryer, Hood Fan, Microwave, Stove, Washer |
| Architectural Style | Bungalow |
| Basement Development | Partially Finished |
| Basement Type | Full (partially Finished) |
| Constructed Date | 2021 |
| Construction Style Attachment | Semi-detached |
| Cooling Type | Central Air Conditioning, Air Exchanger |
| Exterior Finish | Stone, Siding |
| Fireplace Present | Yes |
| Fireplace Total | 1 |
| Flooring Type | Wall-to-wall Carpet, Tile, Vinyl |
| Foundation Type | Poured Concrete |
| Half Bath Total | 1 |
| Heating Fuel | Natural Gas |
| Heating Type | Forced Air |
| Stories Total | 1 |
| Type | House |
| Utility Water | Municipal Water |
Parking
| Attached Garage | |
| Inside Entry |
Land
| Acreage | No |
| Land Amenities | Golf Nearby, Shopping |
| Sewer | Municipal Sewage System |
| Size Depth | 121 Ft |
| Size Frontage | 37 Ft ,8 In |
| Size Irregular | 37.69 Ft X 120.97 Ft (irregular Lot) |
| Size Total Text | 37.69 Ft X 120.97 Ft (irregular Lot) |
| Zoning Description | Residential |
Rooms
| Level | Type | Length | Width | Dimensions |
|---|---|---|---|---|
| Basement | Bedroom | 11'1" x 11'2" | ||
| Basement | 2pc Bathroom | Measurements not available | ||
| Main Level | Bedroom | 12'5" x 11'9" | ||
| Main Level | Primary Bedroom | 12'11" x 15'6" | ||
| Main Level | Living Room | 16'5" x 15'7" | ||
| Main Level | Eating Area | Measurements not available | ||
| Main Level | Kitchen | 16'5" x 20'9" | ||
| Main Level | Full Bathroom | 12'5" x 10'11" |
https://www.realtor.ca/real-estate/27153141/447-arora-crescent-winchester-winchester
8221 Campeau Drive, Unit B
Kanata, Ontario K2T 0A2
8221 Campeau Drive, Unit B
Kanata, Ontario K2T 0A2





























