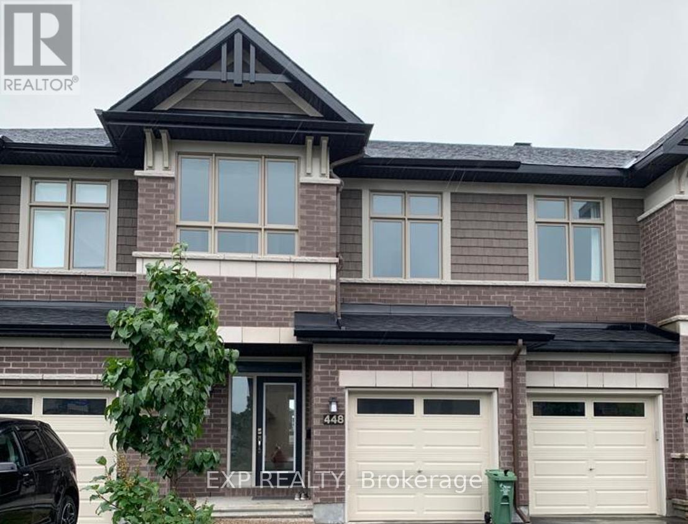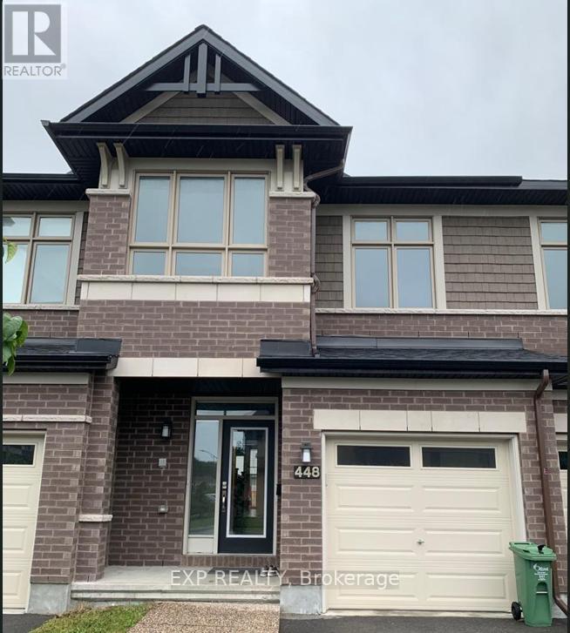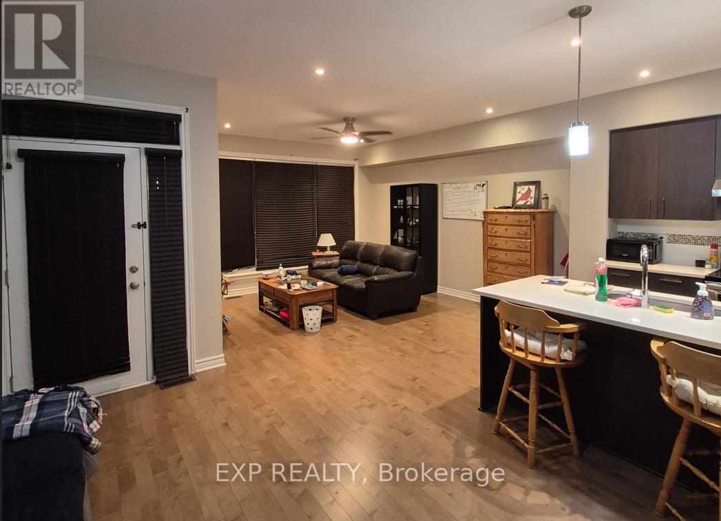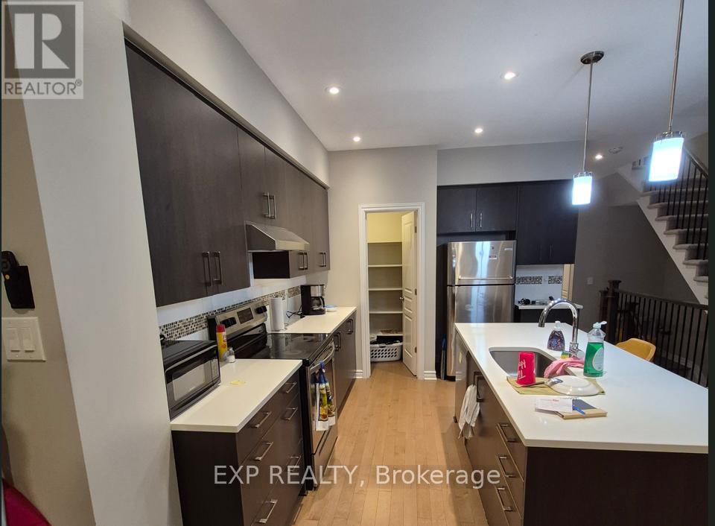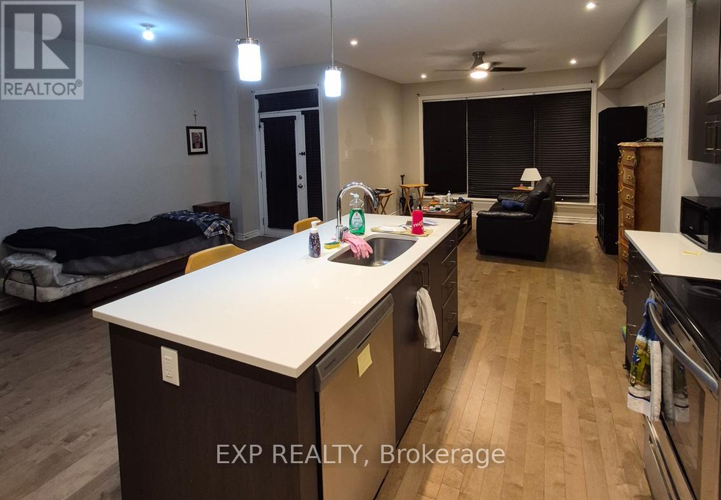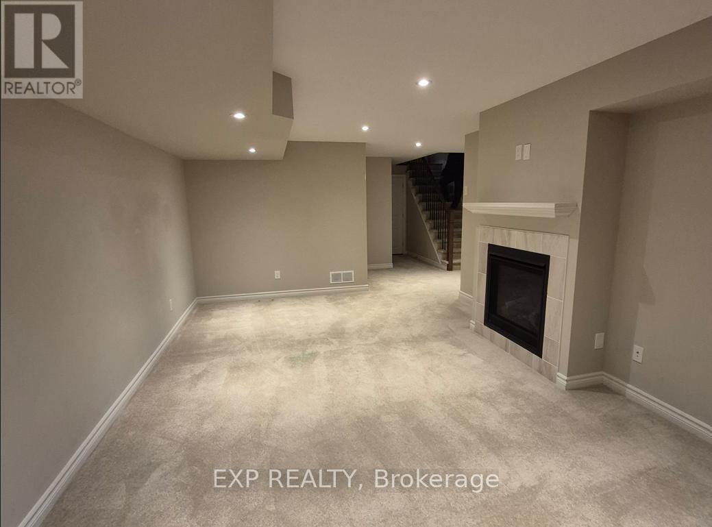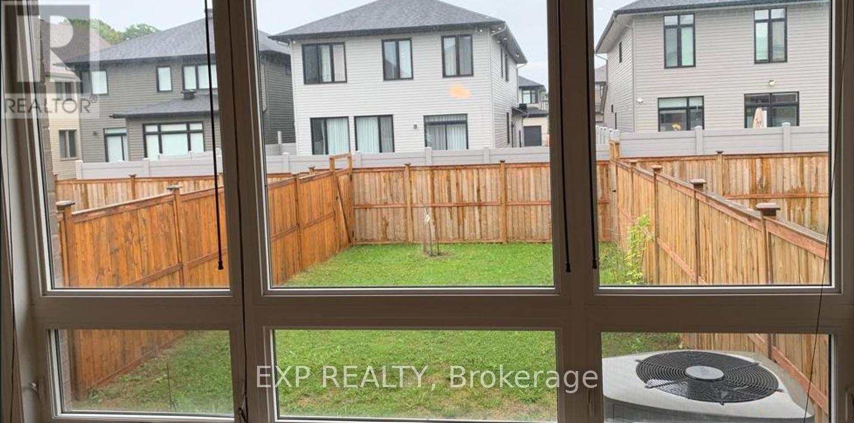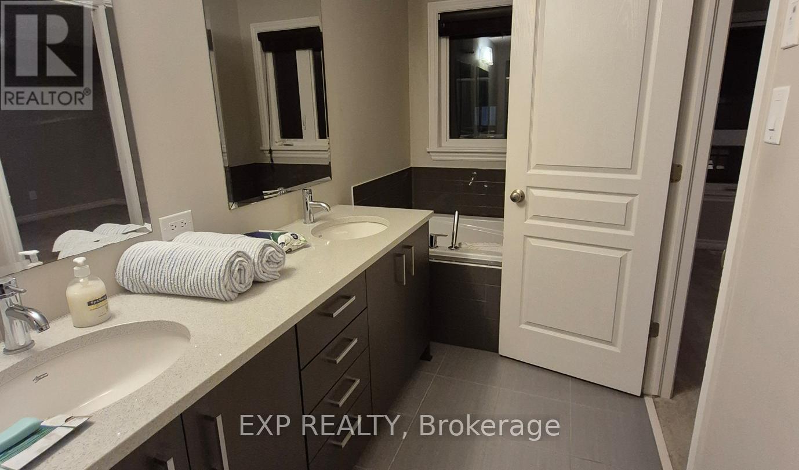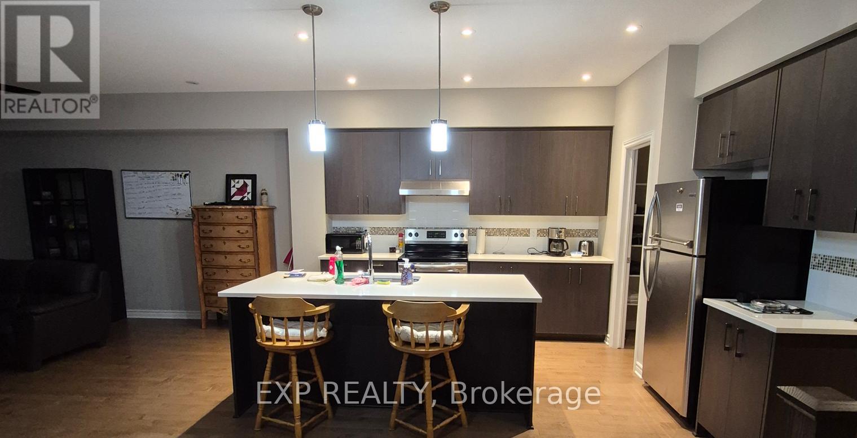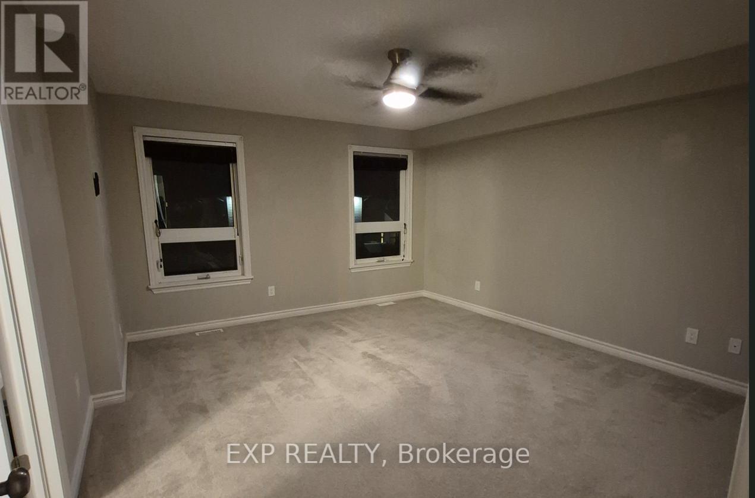3 Bedroom
3 Bathroom
1,500 - 2,000 ft2
Fireplace
Central Air Conditioning
Forced Air
$2,650 Monthly
Welcome to this bright and spacious 3 bed + 2.5 bath home in the sought-after Riverside South neighborhood. Rich hardwood cover the main floor, which opens up into an open-concept kitchen with stainless steel appliances. The spacious main floor offers an expansive living/dining area, with an additional breakfast area off the kitchen. The Living room's high ceilings invite you and your guests to sit and enjoy the southeast-facing backyard. The 2nd-floor master bedroom has a walk-in closet and a 4-piece Ensuite. Two additional great size bedrooms, an additional full bath with a tub and a laundry room complete this level. Builder-finished Basement includes a large family Rec room perfect for entertainment and storage. In the heart of Riverside South and with close proximity to the Rideau River, Vimy Memorial Bridge, beautiful waterfront parks, and the future O-Train Limebank Station. Full credit report, employment letter, and pay stubs are required for all applications., Flooring: Hardwood, Deposit: 5300, Flooring: Carpet Wall To Wall (id:49712)
Property Details
|
MLS® Number
|
X12557178 |
|
Property Type
|
Single Family |
|
Neigbourhood
|
Riverside South |
|
Community Name
|
2602 - Riverside South/Gloucester Glen |
|
Equipment Type
|
Water Heater |
|
Features
|
In Suite Laundry |
|
Parking Space Total
|
2 |
|
Rental Equipment Type
|
Water Heater |
Building
|
Bathroom Total
|
3 |
|
Bedrooms Above Ground
|
3 |
|
Bedrooms Total
|
3 |
|
Appliances
|
Dryer, Stove, Washer, Refrigerator |
|
Basement Development
|
Finished |
|
Basement Type
|
Full (finished) |
|
Construction Style Attachment
|
Attached |
|
Cooling Type
|
Central Air Conditioning |
|
Exterior Finish
|
Brick |
|
Fireplace Present
|
Yes |
|
Foundation Type
|
Poured Concrete |
|
Half Bath Total
|
1 |
|
Heating Fuel
|
Natural Gas |
|
Heating Type
|
Forced Air |
|
Stories Total
|
2 |
|
Size Interior
|
1,500 - 2,000 Ft2 |
|
Type
|
Row / Townhouse |
|
Utility Water
|
Municipal Water |
Parking
Land
|
Acreage
|
No |
|
Sewer
|
Sanitary Sewer |
|
Size Depth
|
109 Ft ,9 In |
|
Size Frontage
|
20 Ft |
|
Size Irregular
|
20 X 109.8 Ft |
|
Size Total Text
|
20 X 109.8 Ft |
Rooms
| Level |
Type |
Length |
Width |
Dimensions |
https://www.realtor.ca/real-estate/29116533/448-markdale-terrace-ottawa-2602-riverside-southgloucester-glen
