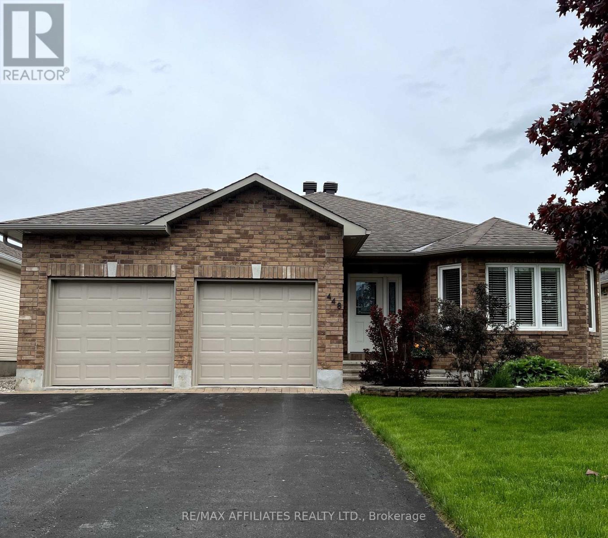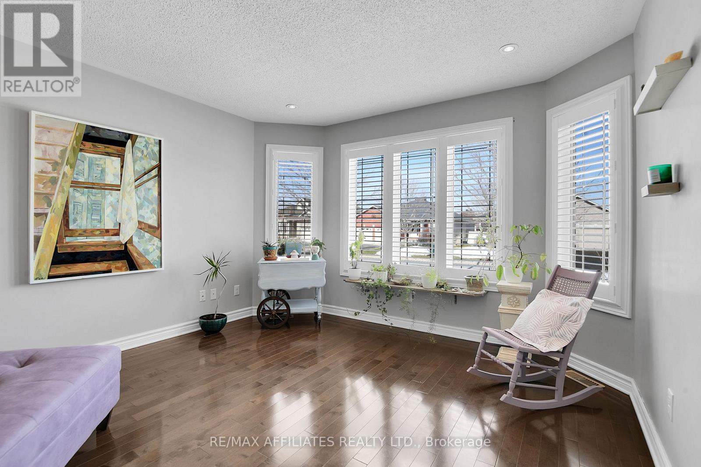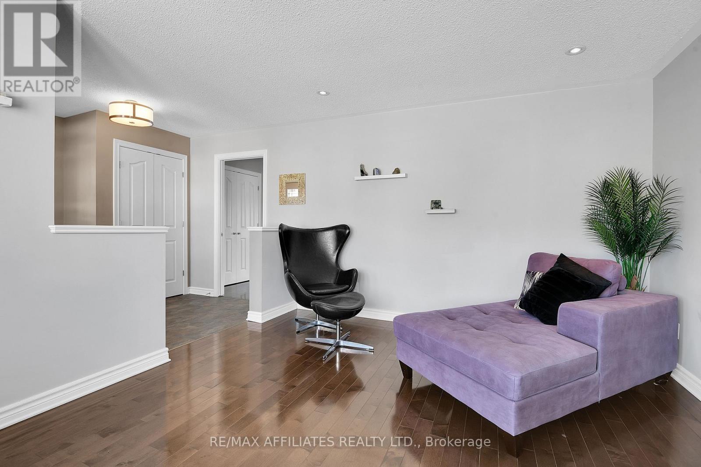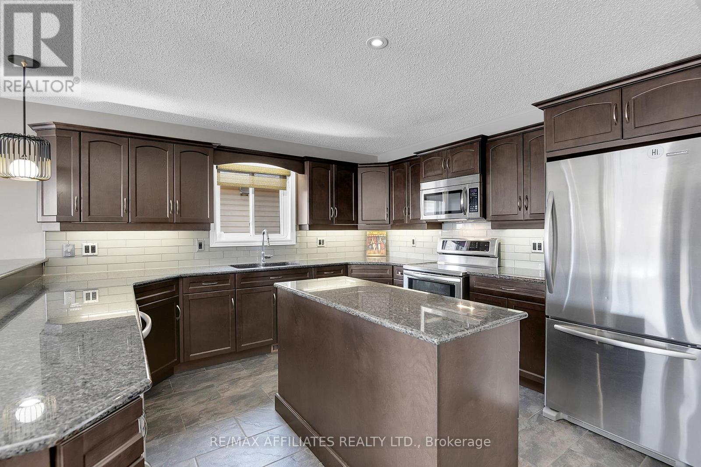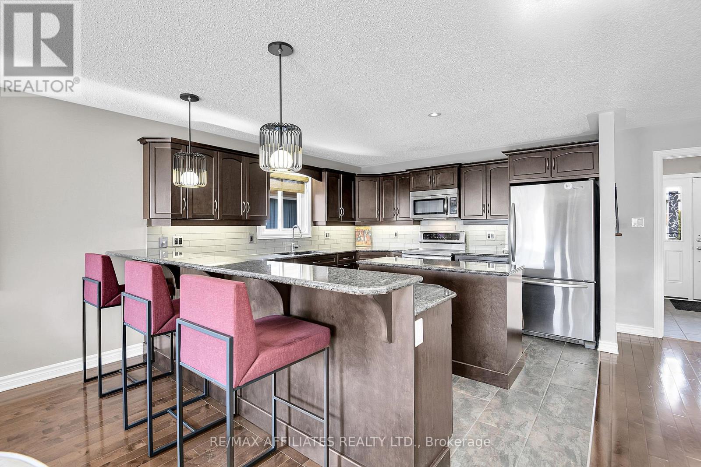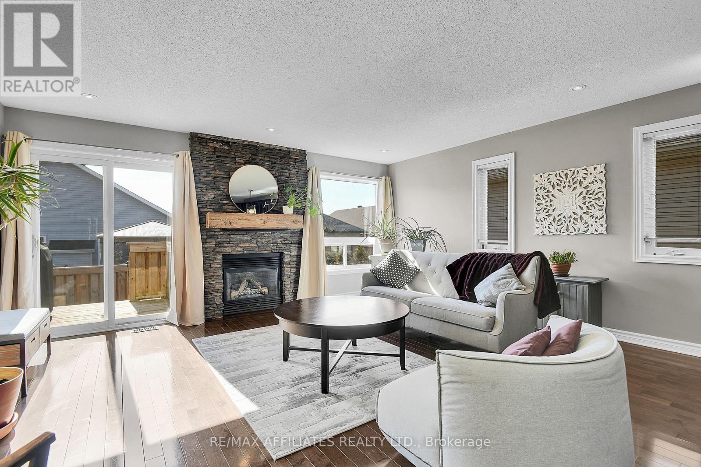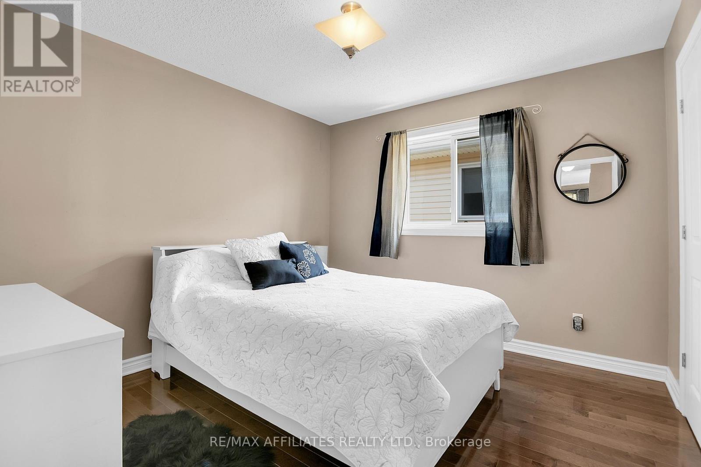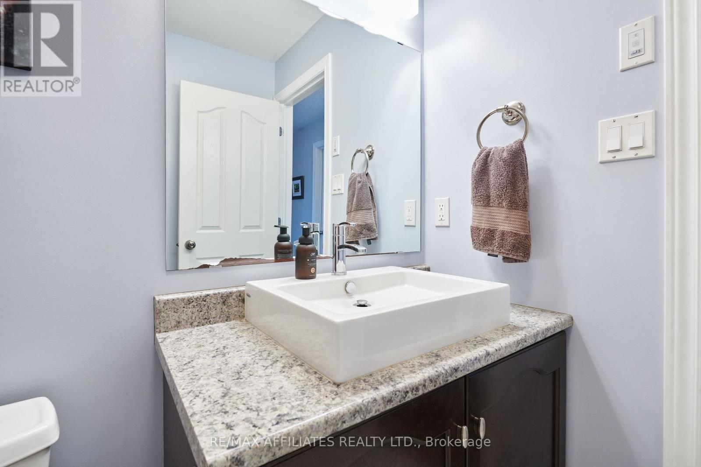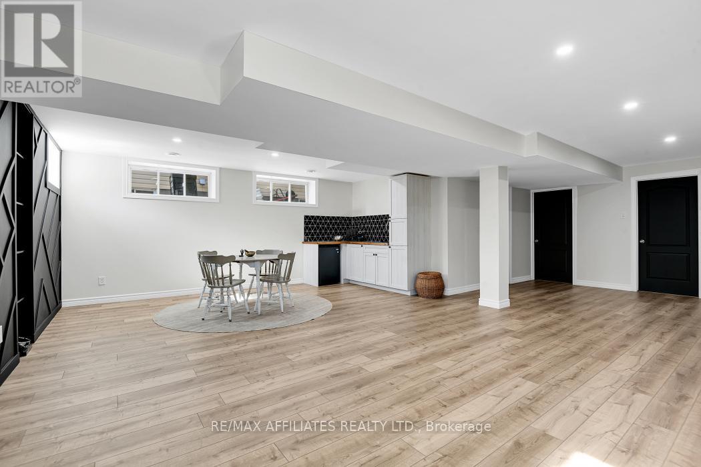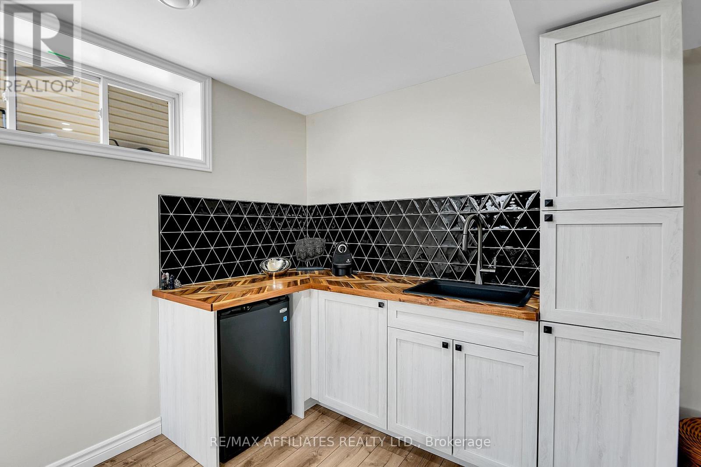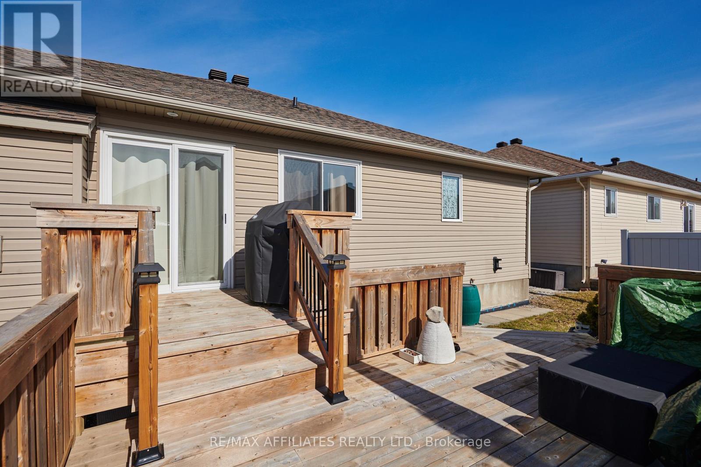448 Van Dusen Street Mississippi Mills, Ontario K0A 1A0
$849,900
Welcome to this stylish, detached Neilcorp bungalow situated in the highly sought-after Riverfront Estates in Almonte. Entering, you will be impressed by the large, welcoming foyer, tiled with a double door closet. To the left is a grand room that could be used as an office, sitting area or dining room. Perfect for a business owner needing a separate space from the home. Deslaurier's custom kitchen, complete with granite countertops, tile backsplash, a central island and a convenient breakfast bar. The kitchen is outfitted with stainless steel appliances and plenty of cabinets. Spacious family room with a gas fireplace overlooks the backyard, featuring two two-level decks, privacy shrubs, a fire pit, and a cantilever umbrella for those hot, sunny days. On the main level, you will find 2 generously sized bedrooms and two full bathrooms. The primary suite boasts a spa-like bathroom and walk-in closet. The main level has hardwood throughout and potlights with dimmers. The professionally finished lower level is currently used as a yoga studio. It is a large, bright, open space with a kitchenette, office or 3rd bedroom, three designated rooms for storage, furnace, HRV and electrical panel. The 3rd bathroom is a masterpiece, featuring an extra-large walk-in shower with custom floor-to-ceiling tiles and pot lights. The spacious two-car garage includes plenty of shelving and storage space with a door on the side to lead to the side of the home. Pride of ownership and style are evident in this home. A quiet, sought-after neighbourhood. Just a quick stroll to the Mississippi River, this residence offers public access for kayaking and strolls. This is an ideal home for a small business owner or those seeking a secondary in-law suite within the home. (id:49712)
Property Details
| MLS® Number | X12043762 |
| Property Type | Single Family |
| Community Name | 911 - Almonte |
| Parking Space Total | 4 |
| Structure | Shed |
Building
| Bathroom Total | 3 |
| Bedrooms Above Ground | 2 |
| Bedrooms Below Ground | 1 |
| Bedrooms Total | 3 |
| Age | 6 To 15 Years |
| Amenities | Fireplace(s) |
| Appliances | Water Meter, Dishwasher, Dryer, Garage Door Opener, Microwave, Stove, Washer, Window Coverings, Refrigerator |
| Architectural Style | Bungalow |
| Basement Development | Finished |
| Basement Type | N/a (finished) |
| Construction Style Attachment | Detached |
| Cooling Type | Central Air Conditioning |
| Exterior Finish | Brick |
| Fireplace Present | Yes |
| Fireplace Total | 1 |
| Foundation Type | Poured Concrete |
| Heating Fuel | Natural Gas |
| Heating Type | Forced Air |
| Stories Total | 1 |
| Size Interior | 1,500 - 2,000 Ft2 |
| Type | House |
| Utility Water | Municipal Water |
Parking
| Attached Garage | |
| Garage |
Land
| Acreage | No |
| Landscape Features | Landscaped |
| Sewer | Sanitary Sewer |
| Size Depth | 98 Ft ,2 In |
| Size Frontage | 50 Ft |
| Size Irregular | 50 X 98.2 Ft |
| Size Total Text | 50 X 98.2 Ft |
| Zoning Description | Residential |
Rooms
| Level | Type | Length | Width | Dimensions |
|---|---|---|---|---|
| Main Level | Den | 3.63 m | 4.5 m | 3.63 m x 4.5 m |
| Main Level | Foyer | 2.49 m | 2.59 m | 2.49 m x 2.59 m |
| Main Level | Kitchen | 3.63 m | 4.11 m | 3.63 m x 4.11 m |
| Main Level | Living Room | 4.95 m | 5.13 m | 4.95 m x 5.13 m |
| Main Level | Bedroom 2 | 3.18 m | 3.33 m | 3.18 m x 3.33 m |
| Main Level | Primary Bedroom | 3.48 m | 5.18 m | 3.48 m x 5.18 m |
https://www.realtor.ca/real-estate/28078822/448-van-dusen-street-mississippi-mills-911-almonte

747 Silver Seven Road Unit 29
Ottawa, Ontario K2V 0H2
Salesperson
(613) 255-1700
www.facebook.com/eva.lorentzos
linkedin.com/in/eva-lorentzos-41bb7734

747 Silver Seven Road Unit 29
Ottawa, Ontario K2V 0H2
