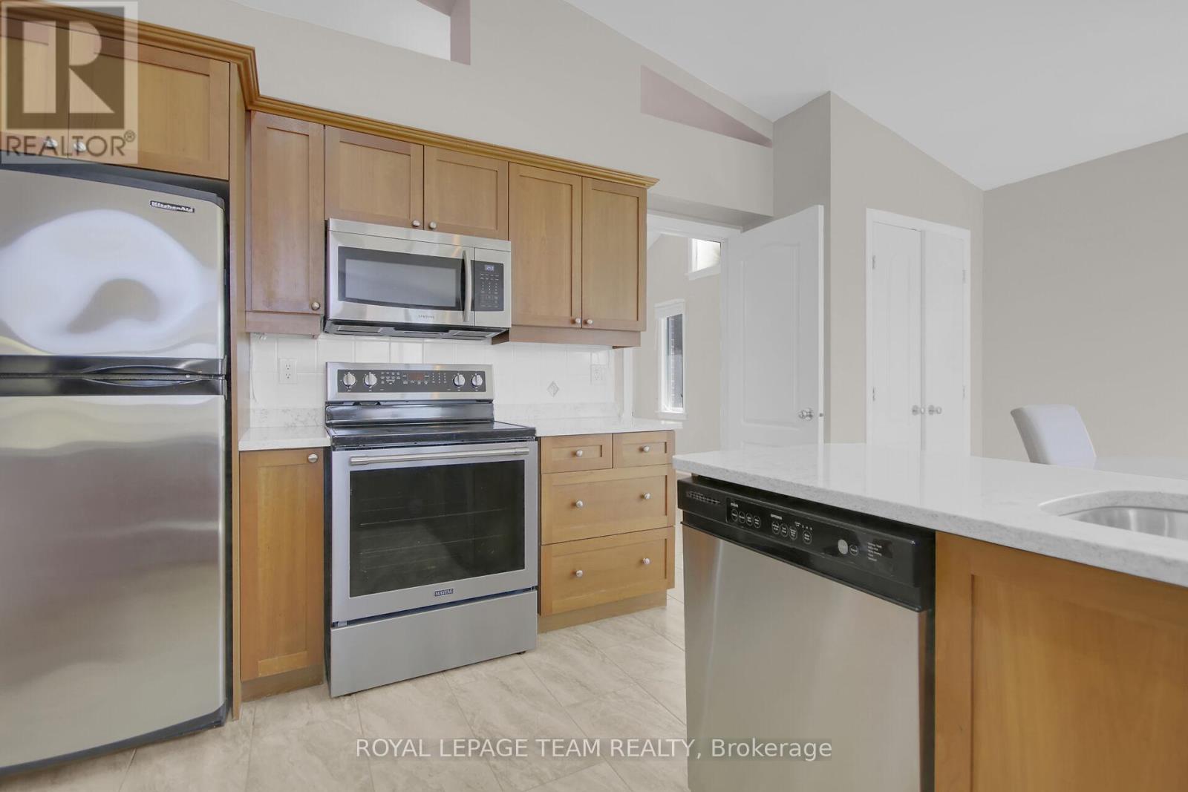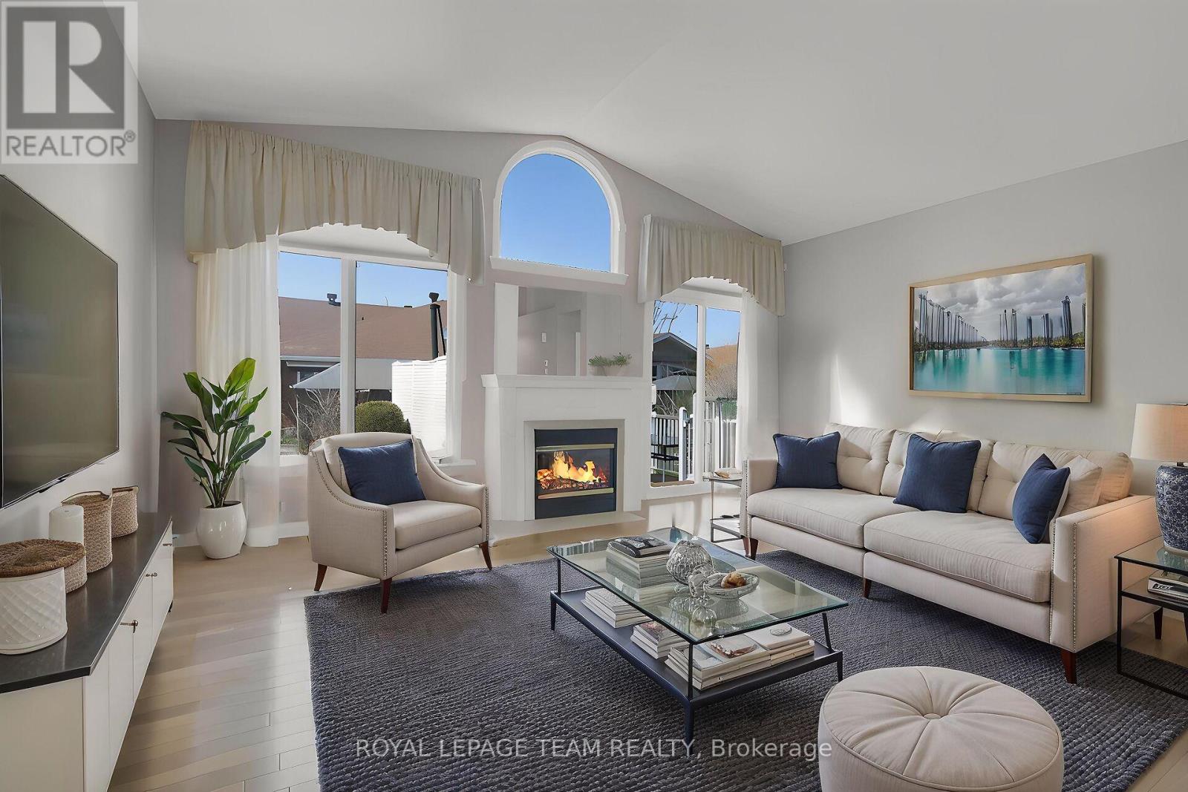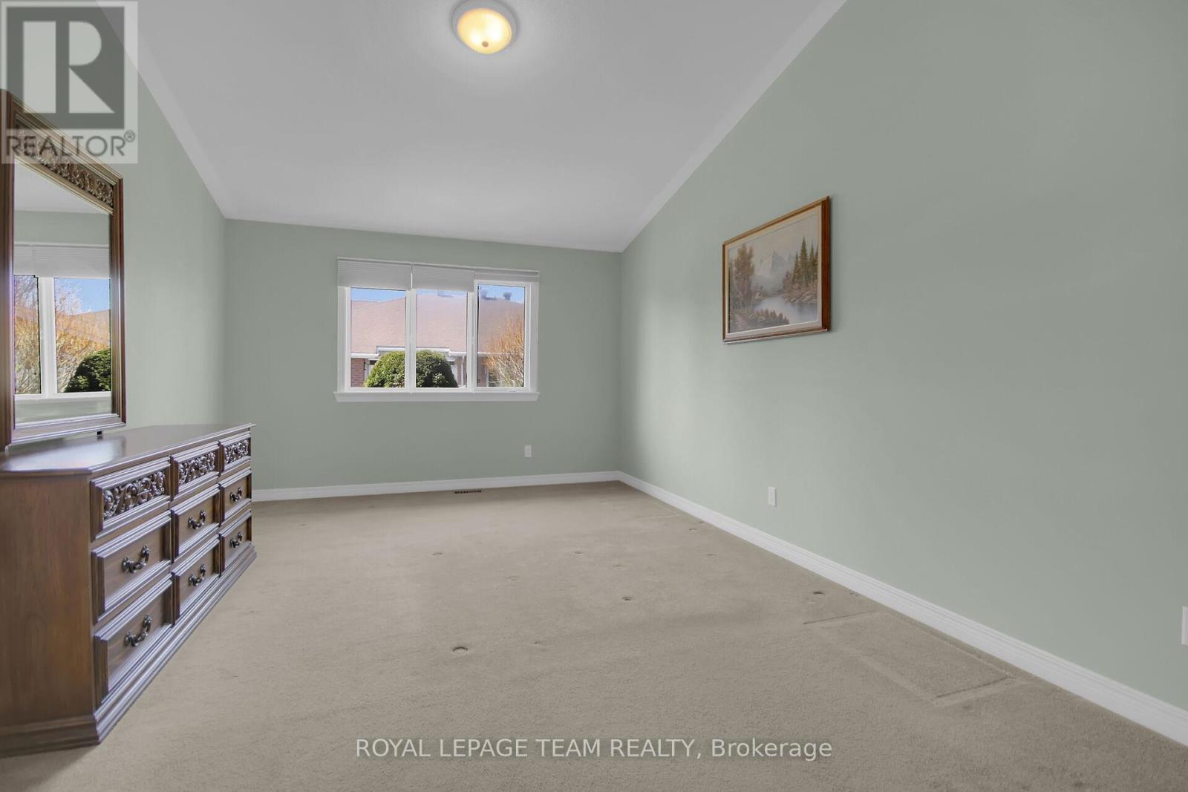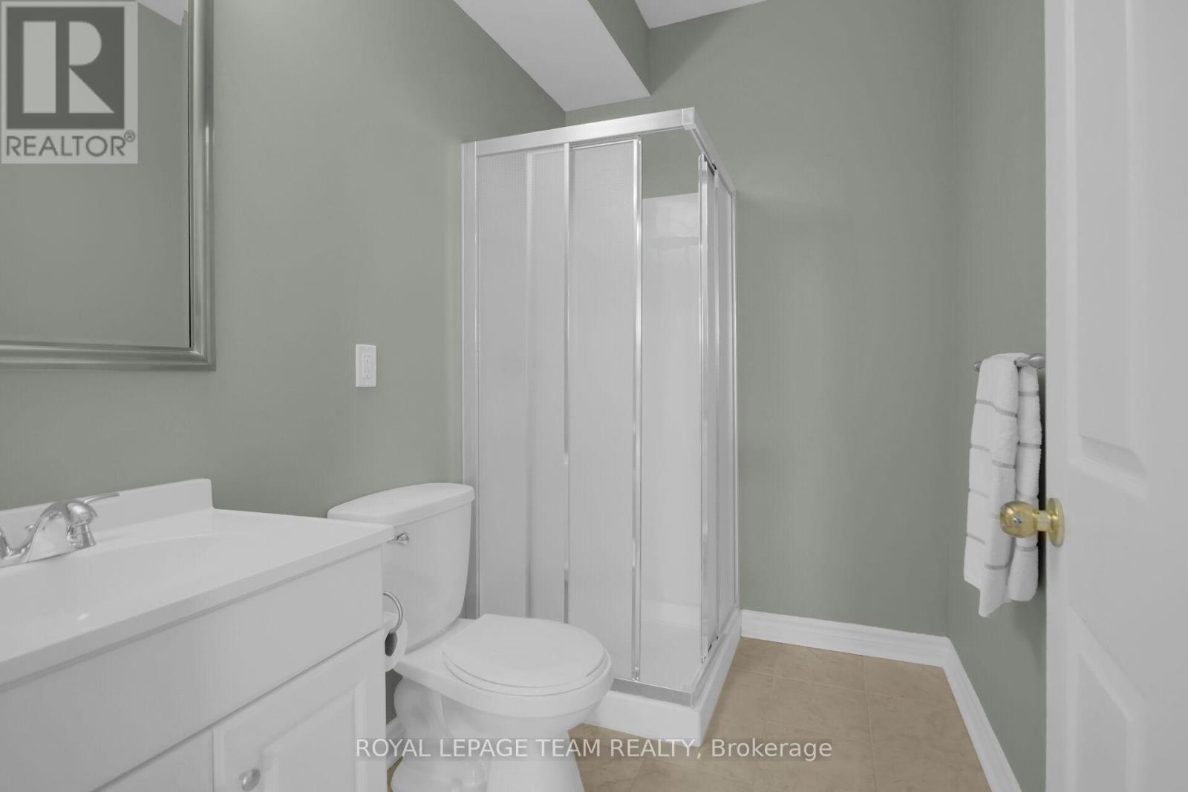2 Bedroom
3 Bathroom
1,100 - 1,500 ft2
Bungalow
Fireplace
Central Air Conditioning
Forced Air
$798,000
Welcome to 45 Amberlakes Drive where you will find this beautifully maintained 2+1 bedrm semi-detached bungalow situated in the highly sought after adult lifestyle community of Amberlakes where convenient amenities including a multitude of shops,recreation and golfing are located just minutes away!! Wonderful features of this home include a 2+1 bedrm design as well as an exceptionally well laid out kitchen offering loads of cabinet space, UPDATED Quartz countertops, porcelain tile floors and stainless appliances. The formal dining room features high and lofty ceiling space and serves as great space to entertain family and friends. Open concept living room offers hardwood flooring,captivating gas fireplace and large windows for increased natural light plus direct access to the spacious deck featuring low maintenance composite decking. Primary bedroom can easily accommodate king sized furniture and comes complete with his n her walk in closets plus a 5 pc ensuite bathrm w/oversized soaker tub,separate shower and double vanity. Laundryrm conveniently located on main level, lower level features huge recrm space plus an office/3rd bedrm,3 pc bathrm and loads of storage! Additional highlights include stunning corner lot, large double garage,irrigation system and BONUS Generac generator included!! Updates: Driveway repaved, new washer/dryer '24, new furnace & hwt' 22, roof reshingled '17. Don't miss it!! 24 hr irrevocable for offers (id:49712)
Property Details
|
MLS® Number
|
X12121590 |
|
Property Type
|
Single Family |
|
Neigbourhood
|
Stittsville |
|
Community Name
|
8202 - Stittsville (Central) |
|
Parking Space Total
|
6 |
Building
|
Bathroom Total
|
3 |
|
Bedrooms Above Ground
|
2 |
|
Bedrooms Total
|
2 |
|
Age
|
16 To 30 Years |
|
Amenities
|
Fireplace(s) |
|
Appliances
|
Garage Door Opener Remote(s), Dishwasher, Dryer, Hood Fan, Microwave, Stove, Washer, Window Coverings, Refrigerator |
|
Architectural Style
|
Bungalow |
|
Basement Type
|
Full |
|
Construction Style Attachment
|
Semi-detached |
|
Cooling Type
|
Central Air Conditioning |
|
Exterior Finish
|
Brick, Vinyl Siding |
|
Fireplace Present
|
Yes |
|
Fireplace Total
|
1 |
|
Foundation Type
|
Poured Concrete |
|
Heating Fuel
|
Natural Gas |
|
Heating Type
|
Forced Air |
|
Stories Total
|
1 |
|
Size Interior
|
1,100 - 1,500 Ft2 |
|
Type
|
House |
|
Utility Water
|
Municipal Water |
Parking
Land
|
Acreage
|
No |
|
Sewer
|
Sanitary Sewer |
|
Size Depth
|
118 Ft ,9 In |
|
Size Frontage
|
65 Ft ,10 In |
|
Size Irregular
|
65.9 X 118.8 Ft |
|
Size Total Text
|
65.9 X 118.8 Ft |
Rooms
| Level |
Type |
Length |
Width |
Dimensions |
|
Lower Level |
Utility Room |
5.06 m |
3.65 m |
5.06 m x 3.65 m |
|
Lower Level |
Recreational, Games Room |
6.7 m |
3.04 m |
6.7 m x 3.04 m |
|
Lower Level |
Recreational, Games Room |
7.01 m |
4.87 m |
7.01 m x 4.87 m |
|
Lower Level |
Office |
3.53 m |
3.23 m |
3.53 m x 3.23 m |
|
Main Level |
Living Room |
5.48 m |
4.45 m |
5.48 m x 4.45 m |
|
Main Level |
Dining Room |
3.96 m |
3.65 m |
3.96 m x 3.65 m |
|
Main Level |
Kitchen |
3.96 m |
2.62 m |
3.96 m x 2.62 m |
|
Main Level |
Eating Area |
3.53 m |
2.62 m |
3.53 m x 2.62 m |
|
Main Level |
Primary Bedroom |
5.18 m |
3.65 m |
5.18 m x 3.65 m |
|
Main Level |
Bedroom 2 |
3.53 m |
3.35 m |
3.53 m x 3.35 m |
|
Main Level |
Laundry Room |
2.43 m |
2.01 m |
2.43 m x 2.01 m |
Utilities
|
Cable
|
Installed |
|
Sewer
|
Installed |
https://www.realtor.ca/real-estate/28254252/45-amberlakes-drive-ottawa-8202-stittsville-central











































