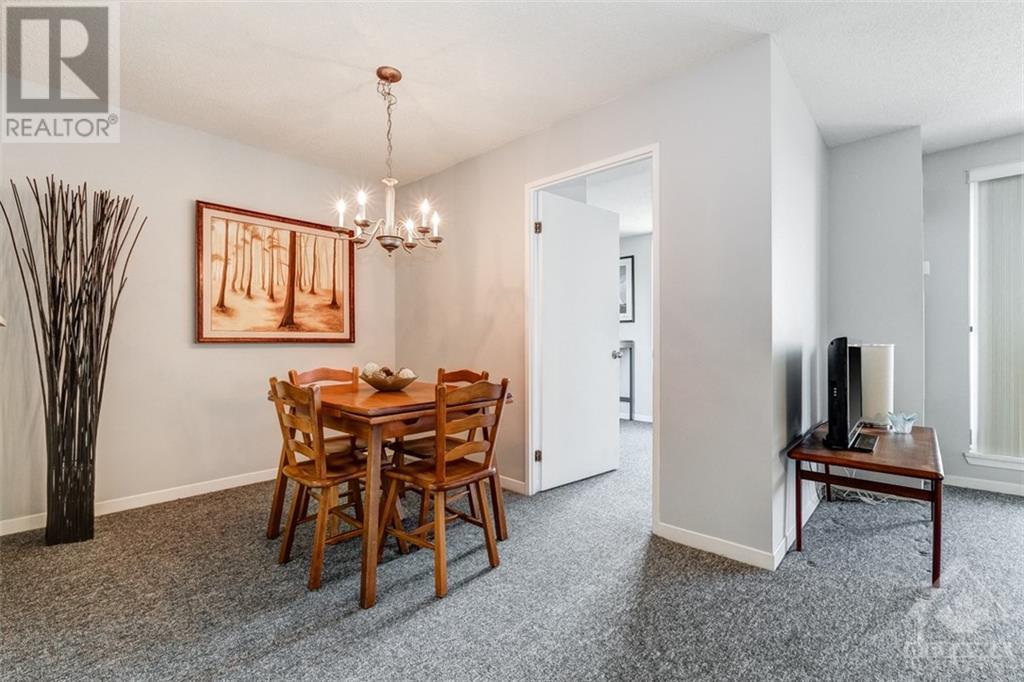45 Holland Avenue Unit#705 Ottawa, Ontario K1Y 4S3
$389,000Maintenance, Property Management, Heat, Electricity, Water, Other, See Remarks, Reserve Fund Contributions
$731 Monthly
Maintenance, Property Management, Heat, Electricity, Water, Other, See Remarks, Reserve Fund Contributions
$731 MonthlyWelcome to this bright and spacious 1 bed + den condo, located just steps from Wellington Village. This unit features a renovated galley kitchen with a pass-through window to the dining room. The living room has sliding glass doors that open to a large 22x6ft balcony, offering impressive views of the surrounding neighbourhood and nearby greenspace. The primary bedroom also includes a sliding glass door leading to the balcony, perfect for enjoying your morning coffee. Convenient in-suite laundry with a stacked washer/dryer are located in the unit as well. The well-maintained condo building includes a fee that covers A/C, heat, hydro, and water. Additional features include a locker and underground parking for added storage and convenience. The building itself features a large interior courtyard with a gazebo and barbecues. This turnkey condo offers a great opportunity in a convenient location near transit, riverfront paths, restaurants, shops, and downtown. (id:49712)
Property Details
| MLS® Number | 1402707 |
| Property Type | Single Family |
| Neigbourhood | Hintonburg-Mechanicsville |
| AmenitiesNearBy | Public Transit, Recreation Nearby, Shopping |
| CommunityFeatures | Pets Allowed With Restrictions |
| Features | Elevator, Balcony, Gazebo |
| ParkingSpaceTotal | 1 |
Building
| BathroomTotal | 1 |
| BedroomsAboveGround | 1 |
| BedroomsTotal | 1 |
| Amenities | Storage - Locker, Laundry - In Suite |
| Appliances | Refrigerator, Dryer, Microwave Range Hood Combo, Stove, Washer |
| BasementDevelopment | Not Applicable |
| BasementType | None (not Applicable) |
| ConstructedDate | 1988 |
| CoolingType | Central Air Conditioning |
| ExteriorFinish | Brick |
| FlooringType | Wall-to-wall Carpet, Tile |
| FoundationType | Poured Concrete |
| HeatingFuel | Natural Gas |
| HeatingType | Forced Air, Other |
| StoriesTotal | 1 |
| Type | Apartment |
| UtilityWater | Municipal Water |
Parking
| Underground |
Land
| Acreage | No |
| LandAmenities | Public Transit, Recreation Nearby, Shopping |
| Sewer | Municipal Sewage System |
| ZoningDescription | Residential |
Rooms
| Level | Type | Length | Width | Dimensions |
|---|---|---|---|---|
| Main Level | Foyer | 5'11" x 3'5" | ||
| Main Level | Kitchen | 8'0" x 8'0" | ||
| Main Level | Dining Room | 7'9" x 9'4" | ||
| Main Level | Living Room | 9'11" x 17'3" | ||
| Main Level | Den | 9'8" x 10'0" | ||
| Main Level | Primary Bedroom | 9'5" x 16'10" | ||
| Main Level | 4pc Bathroom | 7'11" x 4'11" |

Broker
(613) 909-4565
www.pelletierteam.ca/
https://www.facebook.com/pelletierteamrealestate

4366 Innes Road
Ottawa, Ontario K4A 3W3





























