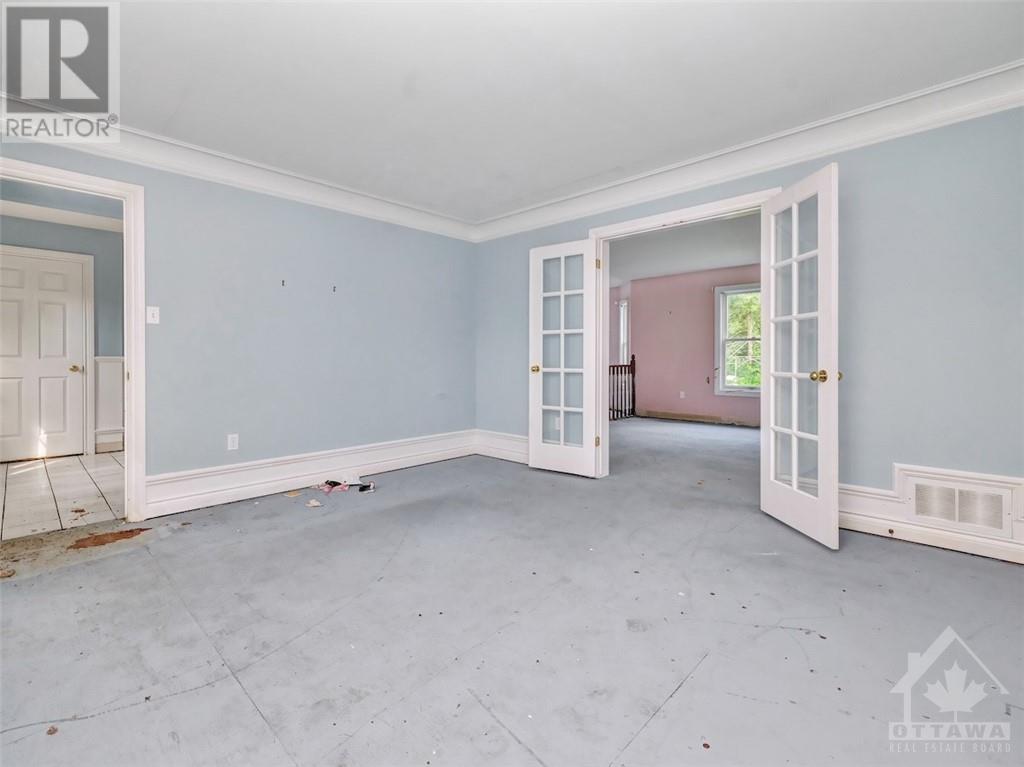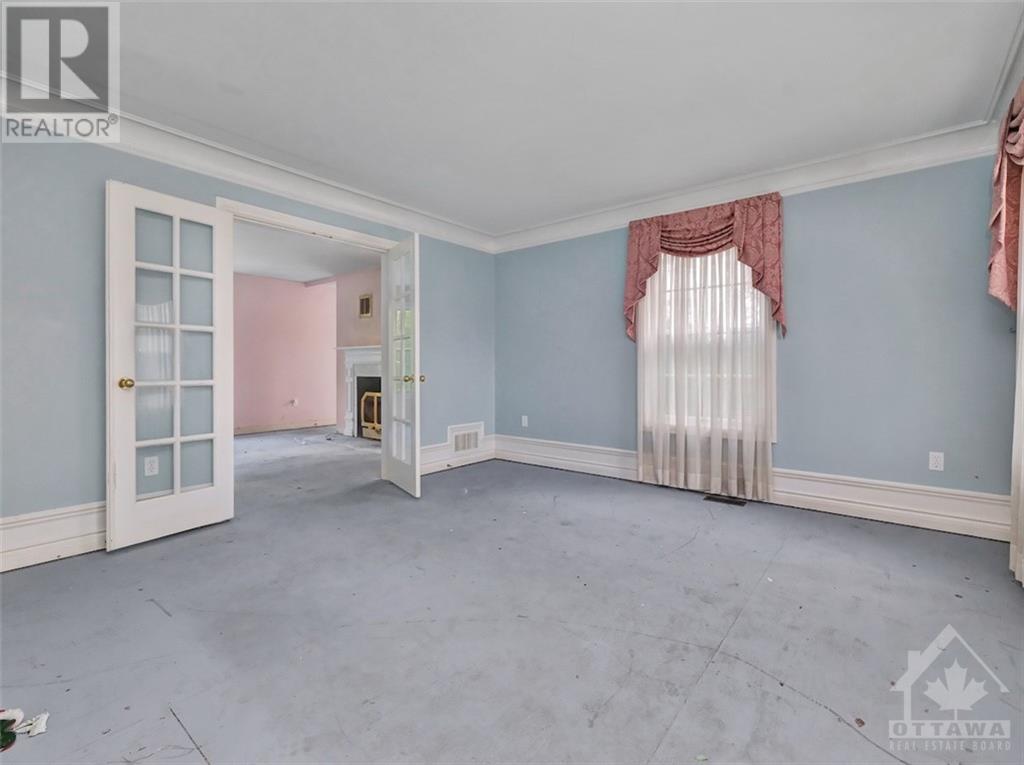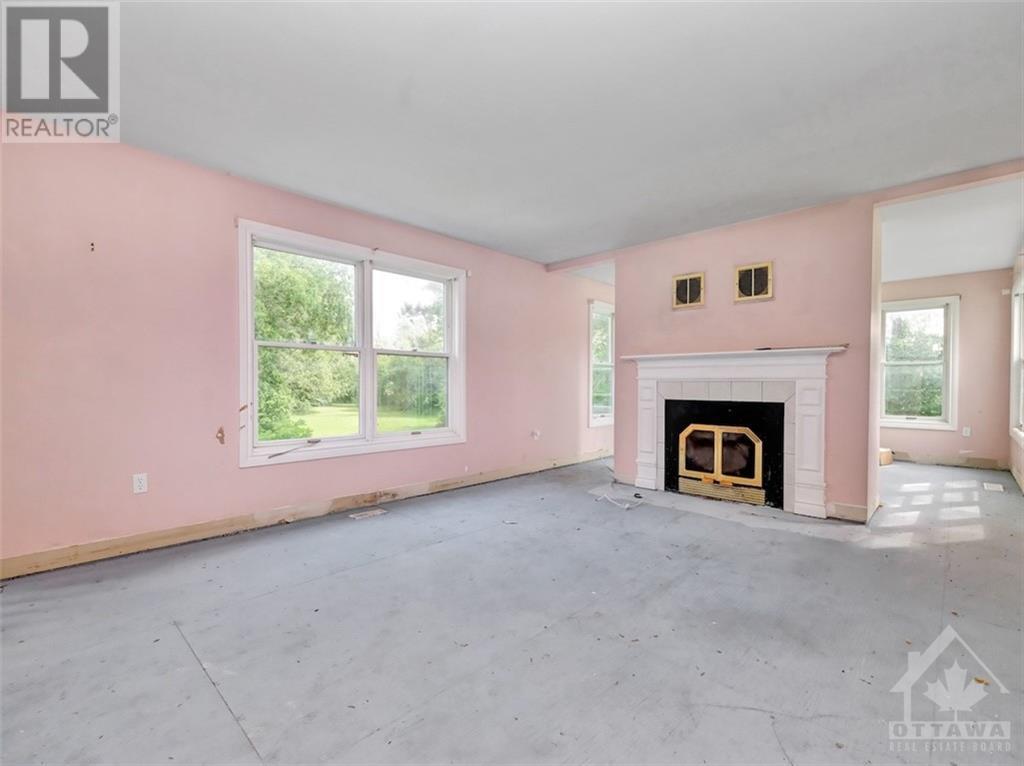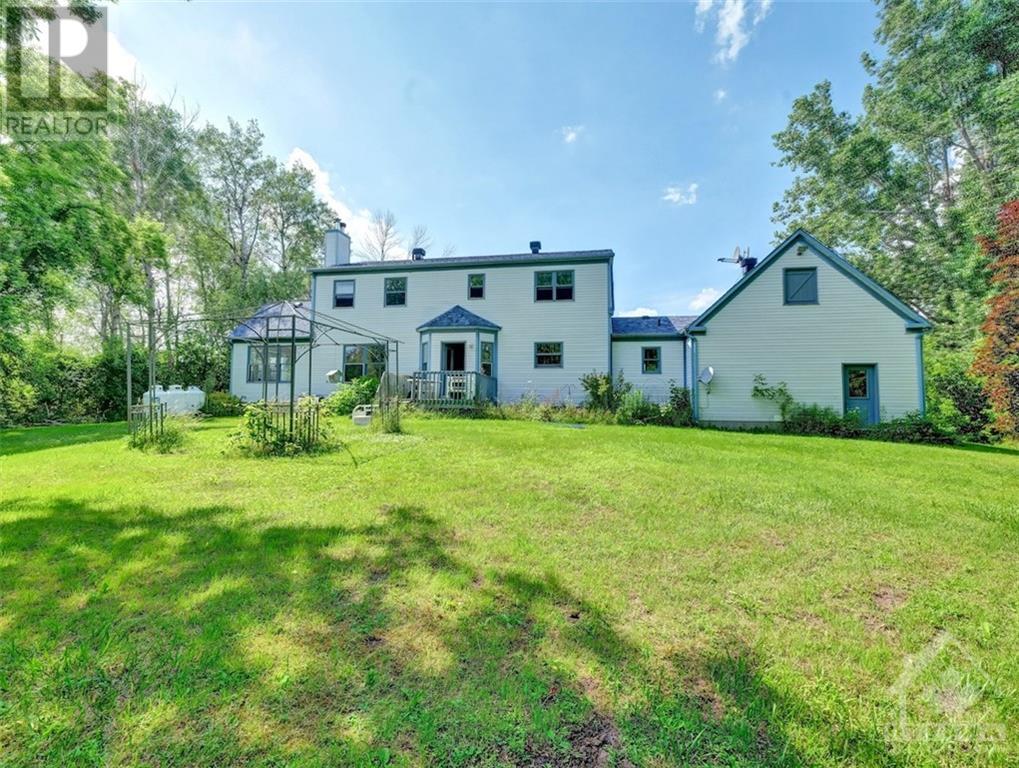45 Main Street Oxford Station, Ontario K0G 1T0
3 Bedroom 3 Bathroom
Fireplace Central Air Conditioning Forced Air Acreage
$524,900
Welcome to 45 Main St. Bishops Mills, located on a lovely 5 acre lot with mature trees. This 3 bedroom home is very spacious and is a handyman's dream project. The square footage of this home makes it nearly impossible to out grow, its the perfect amount of space for a growing family! With endless possibilities on how you choose to finish it, it’s a great blank slate and will make a beautiful home in the near future! Basement has tons of storage along with additional storage above the garage. Located 18 min from Kemptville. 45 min to Ottawa. Flooring was removed and sealed due to cat pee damage & odour. (id:49712)
Property Details
| MLS® Number | 1392685 |
| Property Type | Single Family |
| Neigbourhood | Bishops Mills |
| Parking Space Total | 8 |
| Road Type | Paved Road |
Building
| Bathroom Total | 3 |
| Bedrooms Above Ground | 3 |
| Bedrooms Total | 3 |
| Basement Development | Unfinished |
| Basement Type | Full (unfinished) |
| Constructed Date | 1994 |
| Construction Style Attachment | Detached |
| Cooling Type | Central Air Conditioning |
| Exterior Finish | Siding |
| Fireplace Present | Yes |
| Fireplace Total | 1 |
| Flooring Type | Other |
| Foundation Type | Poured Concrete |
| Half Bath Total | 1 |
| Heating Fuel | Propane |
| Heating Type | Forced Air |
| Stories Total | 2 |
| Type | House |
| Utility Water | Drilled Well |
Parking
| Attached Garage |
Land
| Acreage | Yes |
| Sewer | Septic System |
| Size Depth | 1498 Ft ,11 In |
| Size Frontage | 153 Ft |
| Size Irregular | 5.17 |
| Size Total | 5.17 Ac |
| Size Total Text | 5.17 Ac |
| Zoning Description | Residential |
Rooms
| Level | Type | Length | Width | Dimensions |
|---|---|---|---|---|
| Second Level | 4pc Bathroom | 6’7” x 7’5” | ||
| Second Level | 5pc Bathroom | 13’0” x 13’11” | ||
| Second Level | Bedroom | 14’1” x 13’0” | ||
| Second Level | Bedroom | 9’11” x 13’0” | ||
| Second Level | Primary Bedroom | 18’3” x 13’5” | ||
| Second Level | Loft | 23’7” x 21’0” | ||
| Basement | Utility Room | 12’4” x 12’1” | ||
| Main Level | 2pc Bathroom | 5’0” x 6’7” | ||
| Main Level | Den | 13’1” x 12’5” | ||
| Main Level | Dining Room | 15’1” x 9’11” | ||
| Main Level | Family Room | 13’1” x 15’5” | ||
| Main Level | Foyer | 9’10” x 10’7” | ||
| Main Level | Kitchen | 13’2” x 13’7” | ||
| Main Level | Living Room | 13’1” x 13’9” | ||
| Main Level | Mud Room | 11’8” x 9’1” | ||
| Main Level | Office | 13’0” x 13’6” |
https://www.realtor.ca/real-estate/27134885/45-main-street-oxford-station-bishops-mills


ROYAL LEPAGE TEAM REALTY
139 Prescott St P.o. Box 339
Kemptville, Ontario K0G 1J0
139 Prescott St P.o. Box 339
Kemptville, Ontario K0G 1J0


































