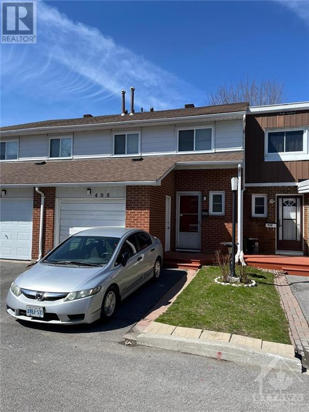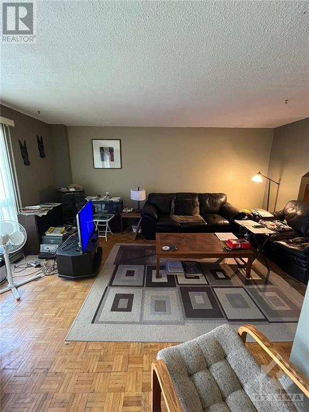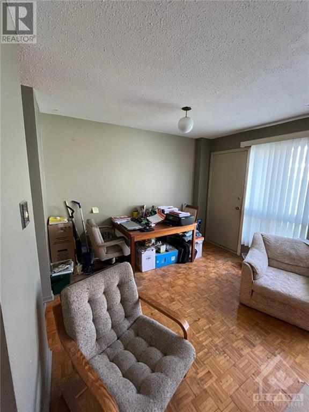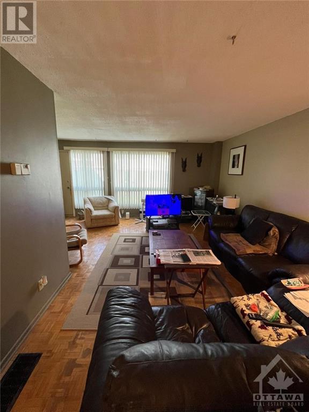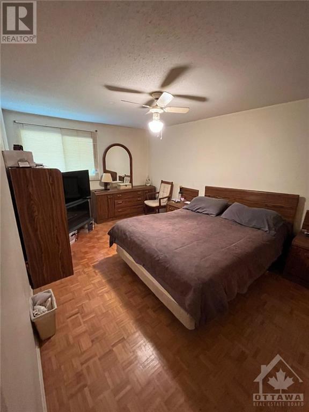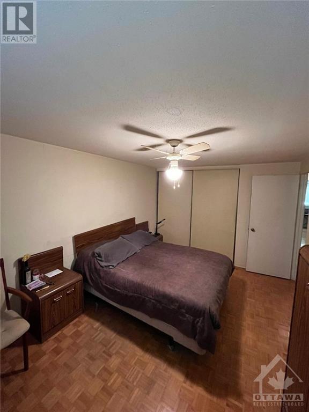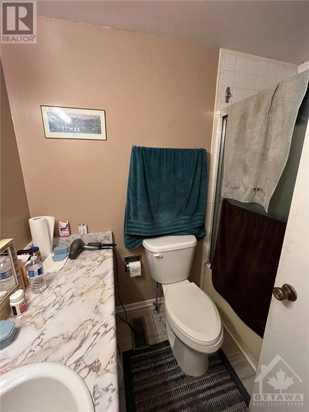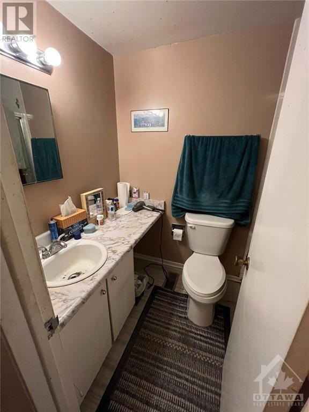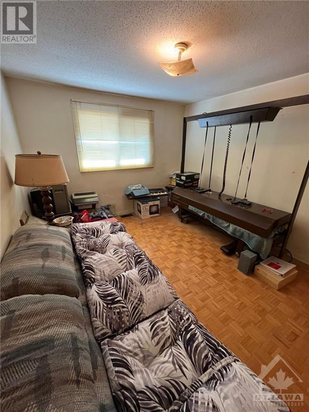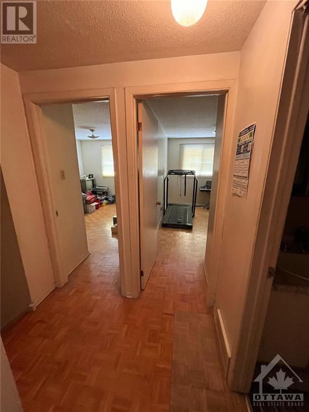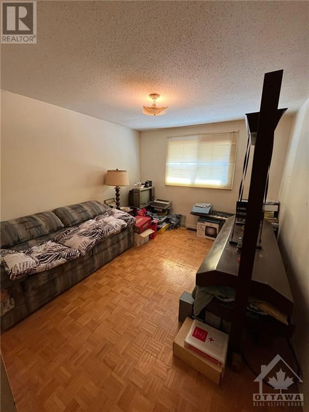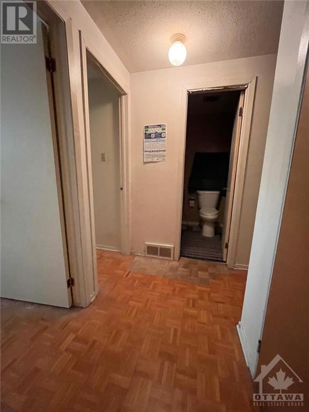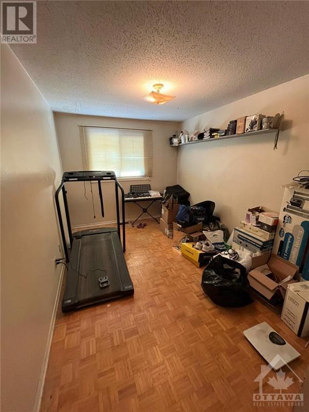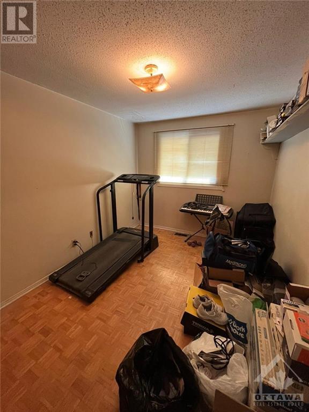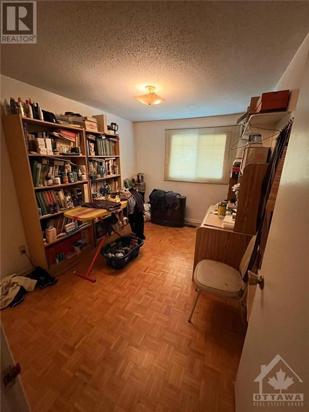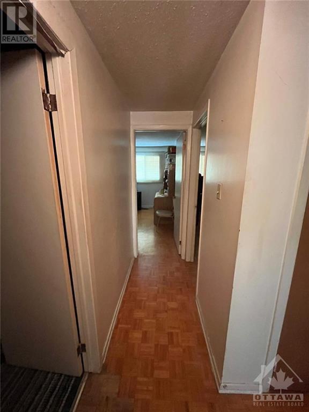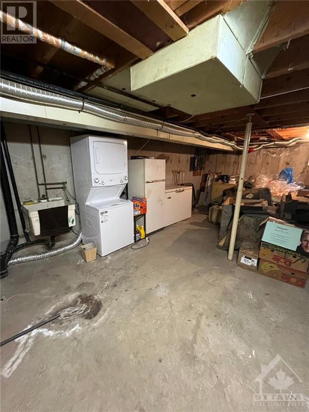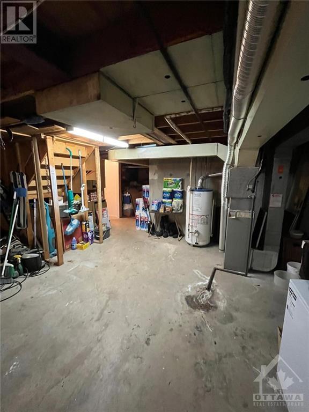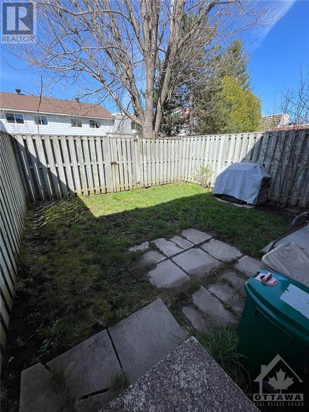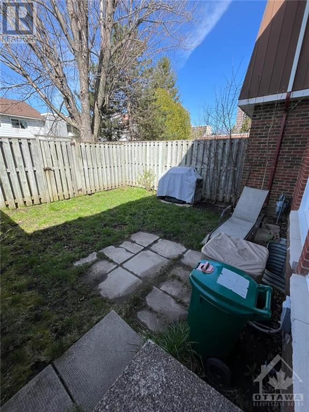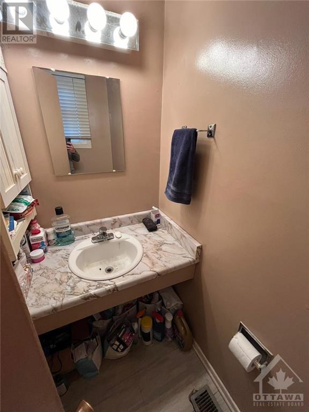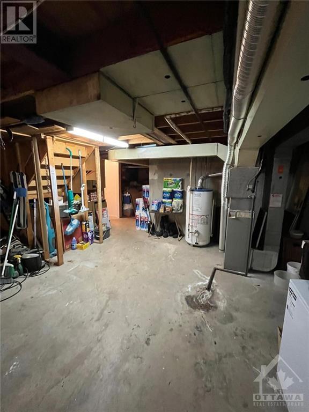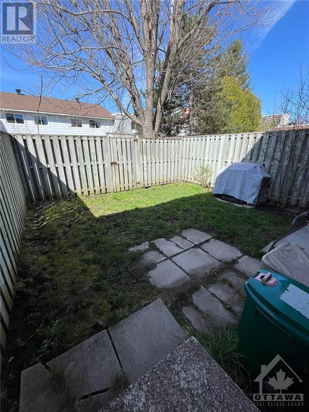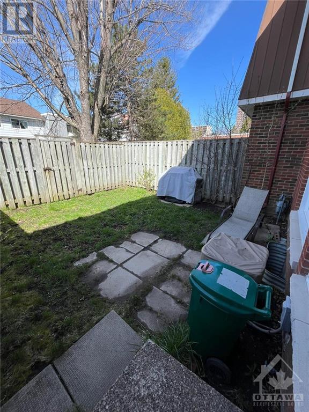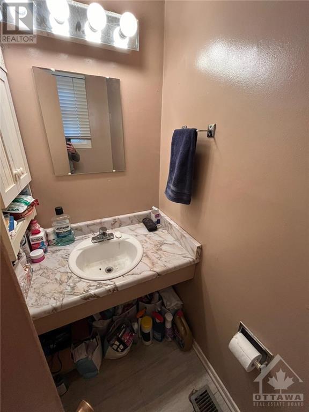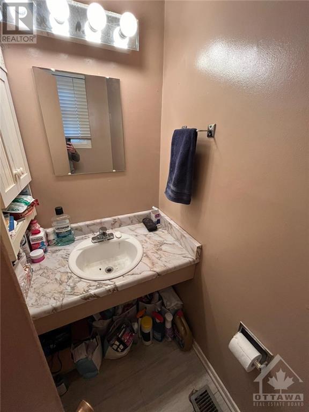45 Miranda Private Unit#408 Ottawa, Ontario K1K 3Y2
$399,000Maintenance, Property Management, Caretaker, Water, Other, See Remarks, Reserve Fund Contributions
$545 Monthly
Maintenance, Property Management, Caretaker, Water, Other, See Remarks, Reserve Fund Contributions
$545 MonthlyThis entry level townhouse (also great for empty nesters) has ample space on three levels and all the basics, ready for the perfect redesign by its next owner. Good sized rooms and a large basement with high ceilings that is ready to be refinished. Super solid investment at a terrific price point. This property will require the energy and interest to find its next highest and best use - either for an extensive remodel or put some paint and polish for desired improvements. Owned by an investor for 42 years, and Currently rented, month-to-month and tenanted for a very long time. Please allow 24 hrs showing notice for the Tenant. (id:49712)
Property Details
| MLS® Number | 1388422 |
| Property Type | Single Family |
| Neigbourhood | Carson Meadows |
| Community Name | Gloucester |
| Amenities Near By | Public Transit, Recreation Nearby |
| Community Features | Family Oriented, Pets Allowed |
| Parking Space Total | 2 |
Building
| Bathroom Total | 2 |
| Bedrooms Above Ground | 4 |
| Bedrooms Total | 4 |
| Amenities | Laundry - In Suite |
| Basement Development | Unfinished |
| Basement Type | Full (unfinished) |
| Constructed Date | 1973 |
| Cooling Type | Central Air Conditioning |
| Exterior Finish | Brick, Siding |
| Flooring Type | Hardwood |
| Foundation Type | Poured Concrete |
| Half Bath Total | 1 |
| Heating Fuel | Natural Gas |
| Heating Type | Forced Air |
| Stories Total | 2 |
| Type | Row / Townhouse |
| Utility Water | Municipal Water |
Parking
| Attached Garage | |
| Surfaced |
Land
| Acreage | No |
| Land Amenities | Public Transit, Recreation Nearby |
| Sewer | Municipal Sewage System |
| Zoning Description | Residential R4n |
Rooms
| Level | Type | Length | Width | Dimensions |
|---|---|---|---|---|
| Second Level | Bedroom | 15'8" x 10'3" | ||
| Second Level | Bedroom | 12'1" x 8'6" | ||
| Second Level | Bedroom | 12'3" x 8'6" | ||
| Second Level | Bedroom | 12'1" x 10'3" | ||
| Second Level | Full Bathroom | Measurements not available | ||
| Basement | Laundry Room | 8'7" x 8'0" | ||
| Basement | Storage | 19'4" x 17'5" | ||
| Main Level | Living Room | 17'4" x 11'3" | ||
| Main Level | Dining Room | 10'11" x 8'0" | ||
| Main Level | Kitchen | 13'10" x 7'1" | ||
| Main Level | Partial Bathroom | Measurements not available |
https://www.realtor.ca/real-estate/26810617/45-miranda-private-unit408-ottawa-carson-meadows


200 Catherine St Unit 201
Ottawa, Ontario K2P 2K9
