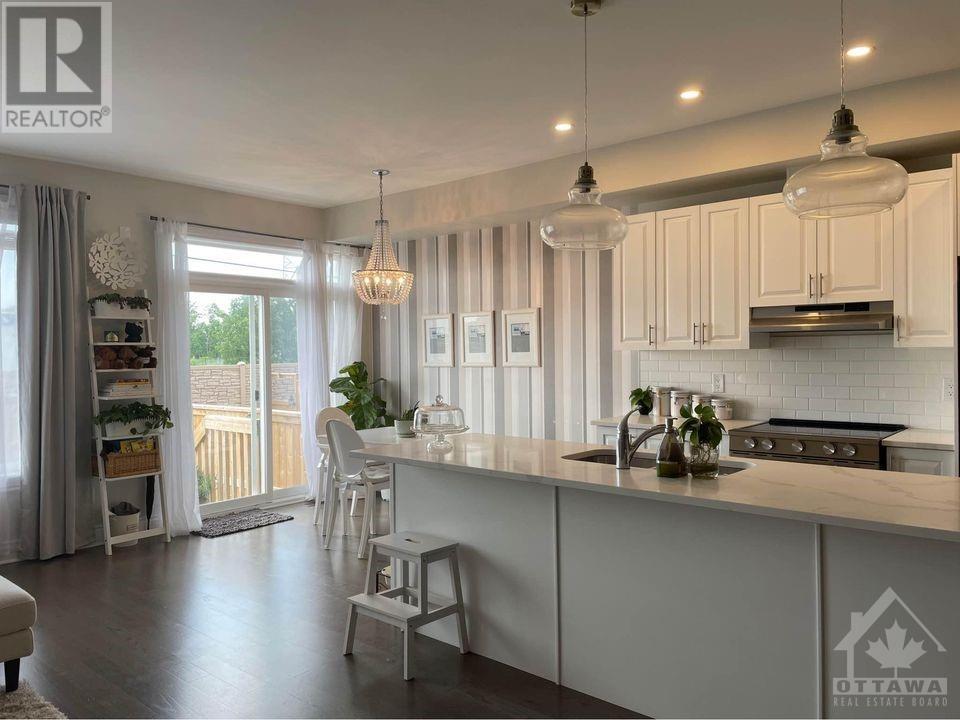45 Peever Place Carleton Place, Ontario K7C 0K6
$2,500 Monthly
This townhome is a true gem! As you step into the inviting foyer, you are greeted by stunning tile floors and a convenient 2-piece powder room. Main floor boasts an open concept layout creating a seamless flow. Kitchen is a dream boasting ample cupboard space, a convenient breakfast bar, and sleek quartz counters. Charming living room with a corner gas fireplace, and dining room. Sun-drenched loft area on second floor, perfect for unwinding and relaxing. Elegant primary bedroom with walk-in closet, ensuite featuring double sinks and an oversized shower. Third bedroom features beautiful skylight, and offers versatility as a home office or additional living space. The basement holds incredible potential as a family room, work from home space, or exercise area. Enjoy the privacy of having no rear neighbors and a serene atmosphere in the backyard. (id:49712)
Property Details
| MLS® Number | 1400487 |
| Property Type | Single Family |
| Neigbourhood | Carleton Place |
| AmenitiesNearBy | Public Transit, Recreation Nearby, Shopping |
| CommunityFeatures | Family Oriented |
| ParkingSpaceTotal | 3 |
| Structure | Deck |
Building
| BathroomTotal | 3 |
| BedroomsAboveGround | 3 |
| BedroomsTotal | 3 |
| Amenities | Laundry - In Suite |
| Appliances | Refrigerator, Dishwasher, Dryer, Stove, Washer |
| BasementDevelopment | Unfinished |
| BasementType | Full (unfinished) |
| ConstructedDate | 2018 |
| CoolingType | Central Air Conditioning |
| ExteriorFinish | Brick, Siding |
| FireplacePresent | Yes |
| FireplaceTotal | 1 |
| FlooringType | Wall-to-wall Carpet, Hardwood, Tile |
| HalfBathTotal | 2 |
| HeatingFuel | Natural Gas |
| HeatingType | Forced Air |
| StoriesTotal | 2 |
| Type | Row / Townhouse |
| UtilityWater | Municipal Water |
Parking
| Attached Garage | |
| Inside Entry | |
| Surfaced |
Land
| Acreage | No |
| FenceType | Fenced Yard |
| LandAmenities | Public Transit, Recreation Nearby, Shopping |
| Sewer | Municipal Sewage System |
| SizeIrregular | * Ft X * Ft |
| SizeTotalText | * Ft X * Ft |
| ZoningDescription | Residential |
Rooms
| Level | Type | Length | Width | Dimensions |
|---|---|---|---|---|
| Second Level | 4pc Ensuite Bath | 5'10" x 11'4" | ||
| Second Level | Laundry Room | 5'0" x 5'0" | ||
| Second Level | Loft | 11'8" x 16'2" | ||
| Second Level | Bedroom | 9'10" x 11'9" | ||
| Second Level | Primary Bedroom | 13'0" x 16'2" | ||
| Second Level | Bedroom | 9'11" x 10'4" | ||
| Second Level | Other | 4'5" x 5'11" | ||
| Second Level | 4pc Bathroom | 6'0" x 7'9" | ||
| Main Level | Foyer | 4'6" x 12'3" | ||
| Main Level | 2pc Bathroom | 2'9" x 8'2" | ||
| Main Level | Kitchen | 9'3" x 19'4" | ||
| Main Level | Dining Room | 13'11" x 12'3" | ||
| Main Level | Living Room | 10'0" x 19'4" |
https://www.realtor.ca/real-estate/27188600/45-peever-place-carleton-place-carleton-place

Salesperson
(613) 220-7486
www.premierottawa.ca/
https://www.facebook.com/premierottawa
https://twitter.com/premier613

610 Bronson Avenue
Ottawa, Ontario K1S 4E6
Salesperson
(613) 724-8777
www.premierottawa.ca/
https://www.facebook.com/premierottawa
www.linkedin.com/profile/view?id=5645599
twitter.com/premier613

610 Bronson Avenue
Ottawa, Ontario K1S 4E6

Salesperson
(613) 796-2853
www.premierottawa.ca/
https://www.facebook.com/premierottawa
https://www.linkedin.com/in/hannah-simpson-23507671/
https://twitter.com/premier613

610 Bronson Avenue
Ottawa, Ontario K1S 4E6


















