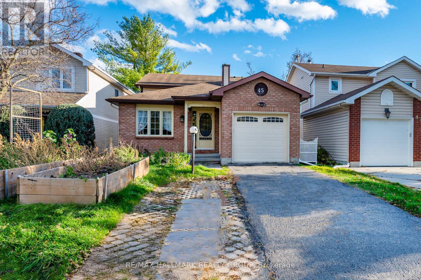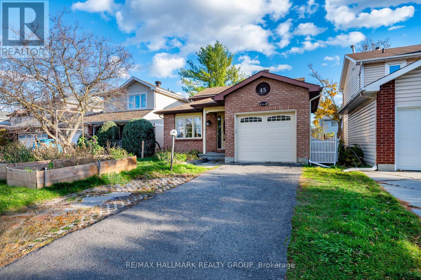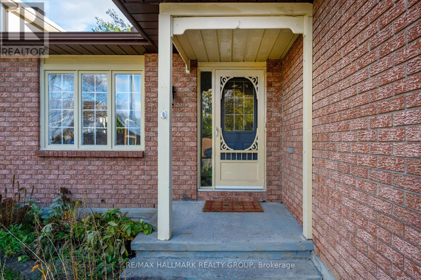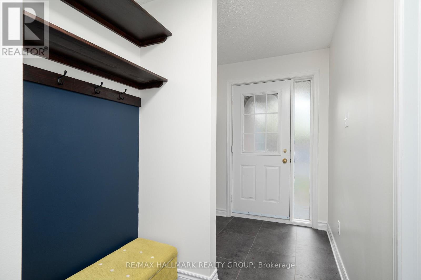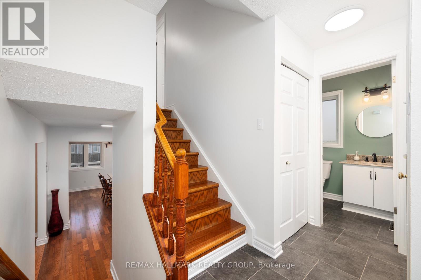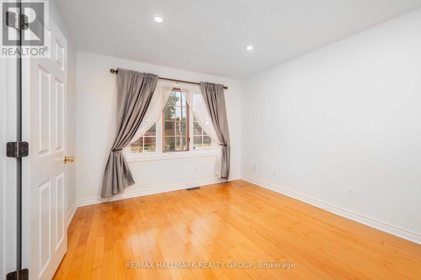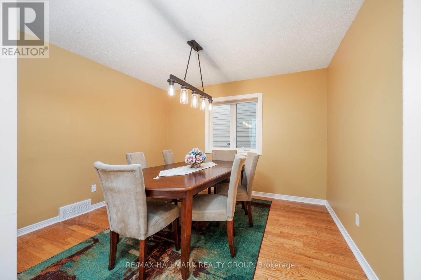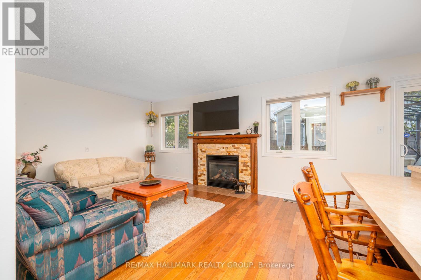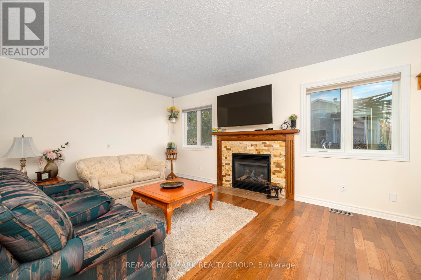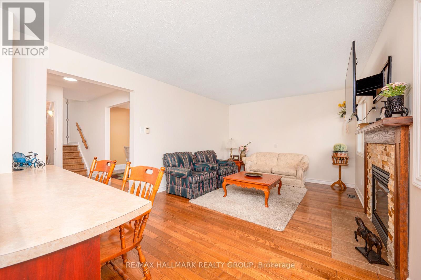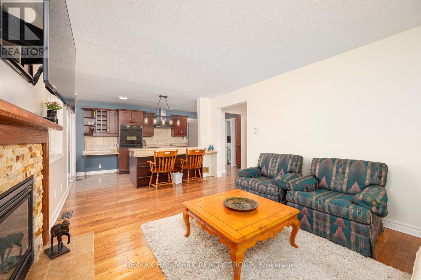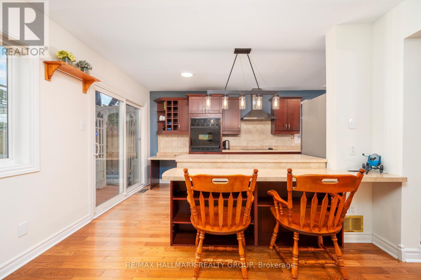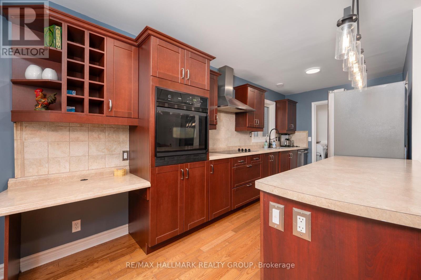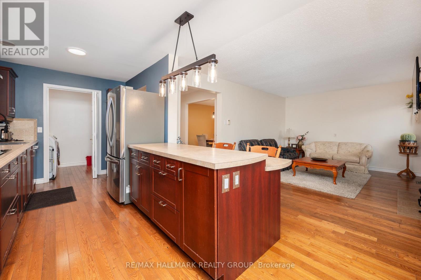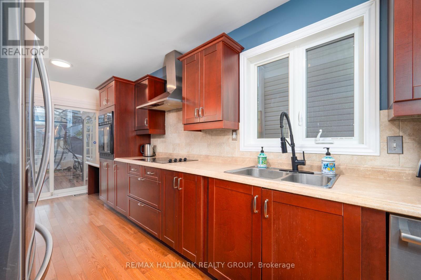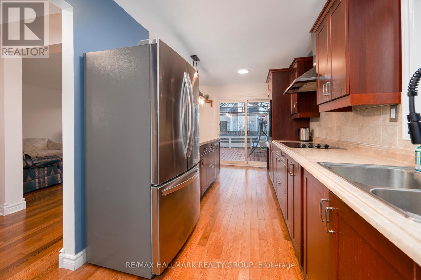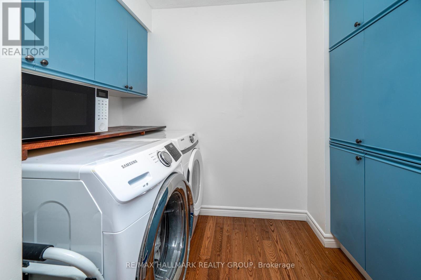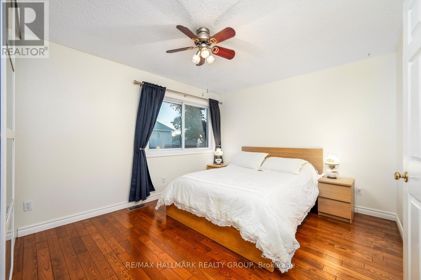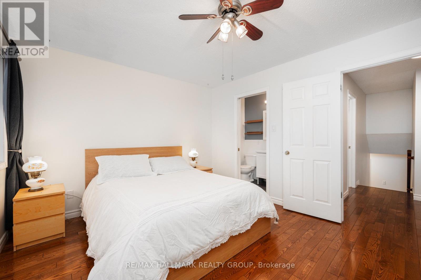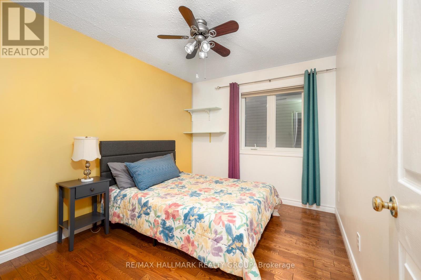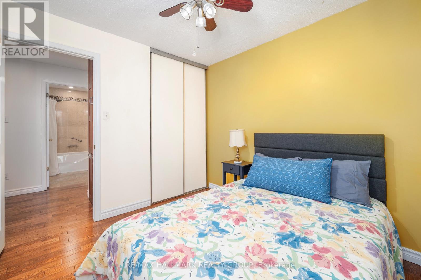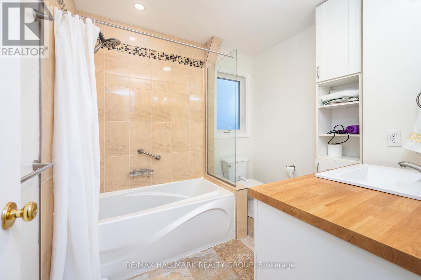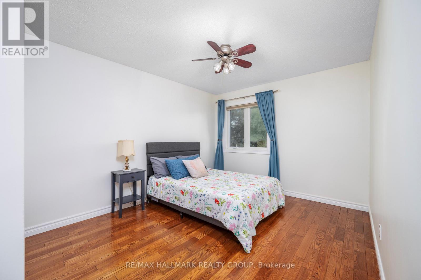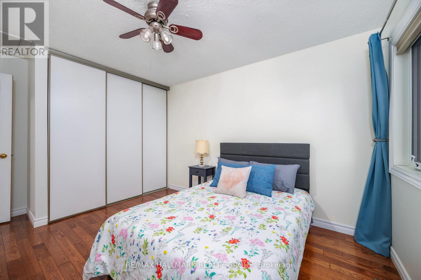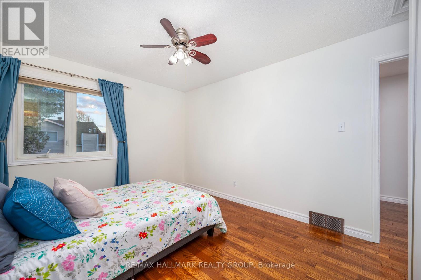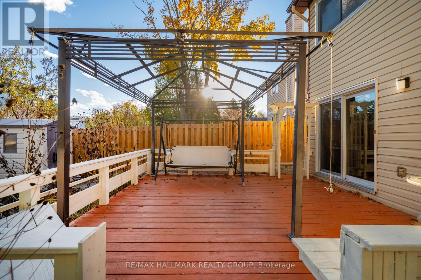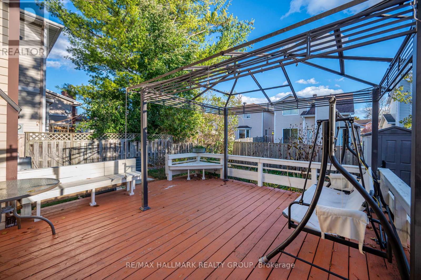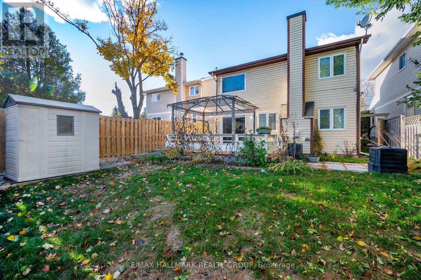4 Bedroom
3 Bathroom
1,500 - 2,000 ft2
Fireplace
Central Air Conditioning
Forced Air
$3,000 Monthly
Move right in and feel at home! This fully furnished 4 bedroom (or den), 2.5 bath split-level home offers style, comfort, and plenty of space to entertain. The versatile main-floor front room can be used as a bedroom, perfect for guests or a private home office/den. Enjoy cooking in the open-concept kitchen that overlooks the cozy family room with a gas fireplace. Patio doors open to a fully fenced backyard complete with a deck and gazebo-ideal for outdoor dining or relaxing. A separate formal dining room provides extra space for gatherings. The primary suite features a full wall of closets and a beautifully updated 3-piece ensuite. The upper level offers two additional generous bedrooms and a renovated main bath. Hardwood and ceramic flooring flow throughout, adding warmth and elegance to every room. (id:49712)
Property Details
|
MLS® Number
|
X12514492 |
|
Property Type
|
Single Family |
|
Neigbourhood
|
Barrhaven West |
|
Community Name
|
7704 - Barrhaven - Heritage Park |
|
Features
|
In Suite Laundry |
|
Parking Space Total
|
3 |
Building
|
Bathroom Total
|
3 |
|
Bedrooms Above Ground
|
4 |
|
Bedrooms Total
|
4 |
|
Appliances
|
Oven - Built-in, Dryer, Freezer |
|
Basement Development
|
Partially Finished |
|
Basement Type
|
N/a (partially Finished) |
|
Construction Style Attachment
|
Detached |
|
Cooling Type
|
Central Air Conditioning |
|
Exterior Finish
|
Brick, Vinyl Siding |
|
Fireplace Present
|
Yes |
|
Foundation Type
|
Poured Concrete |
|
Half Bath Total
|
1 |
|
Heating Fuel
|
Natural Gas |
|
Heating Type
|
Forced Air |
|
Stories Total
|
2 |
|
Size Interior
|
1,500 - 2,000 Ft2 |
|
Type
|
House |
|
Utility Water
|
Municipal Water |
Parking
Land
|
Acreage
|
No |
|
Sewer
|
Sanitary Sewer |
|
Size Depth
|
102 Ft |
|
Size Frontage
|
36 Ft ,1 In |
|
Size Irregular
|
36.1 X 102 Ft |
|
Size Total Text
|
36.1 X 102 Ft |
https://www.realtor.ca/real-estate/29072598/45-tartan-drive-ottawa-7704-barrhaven-heritage-park
