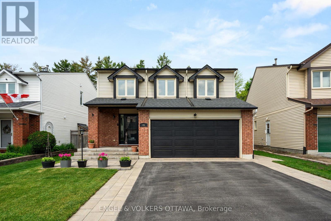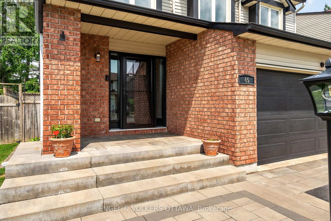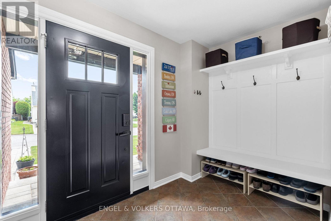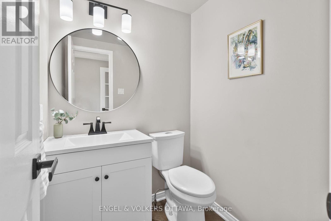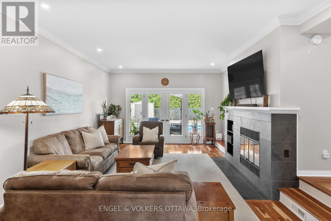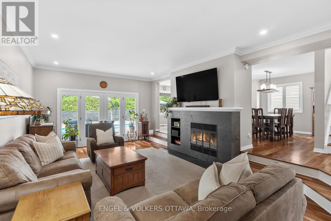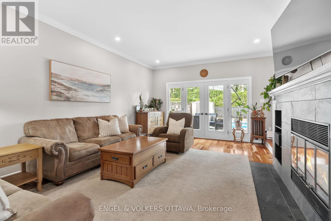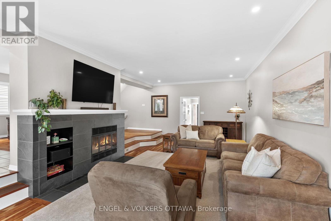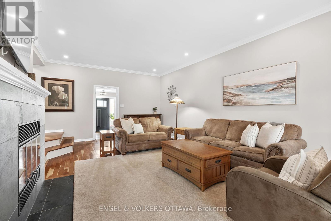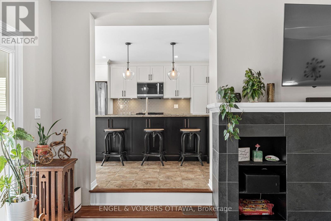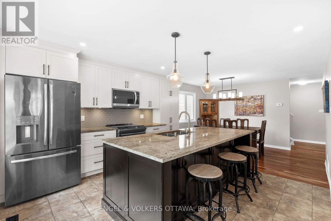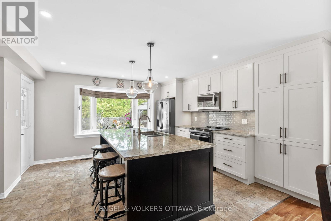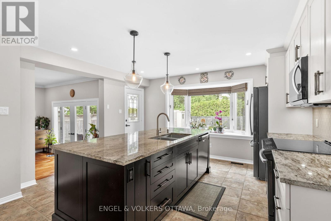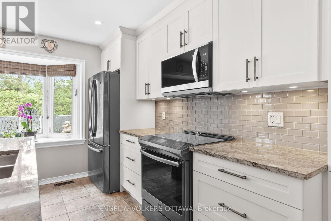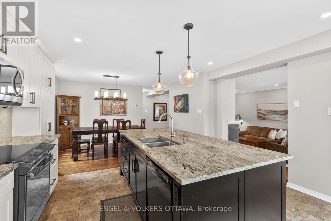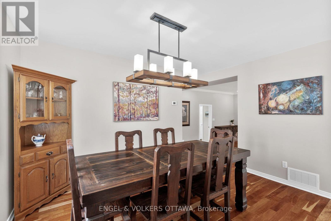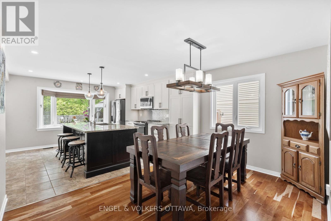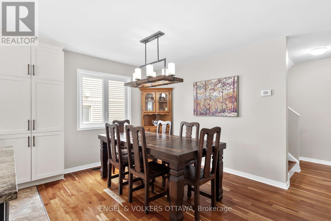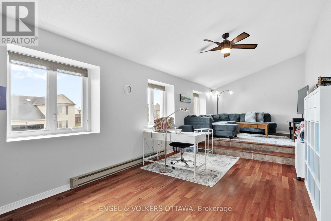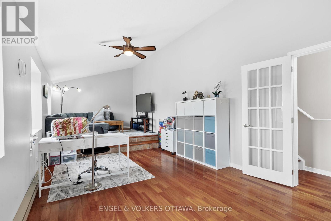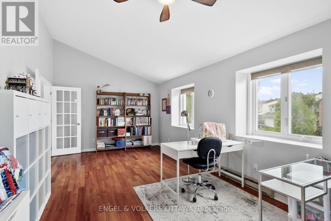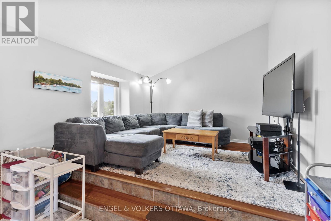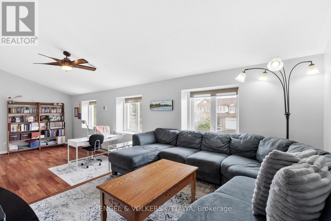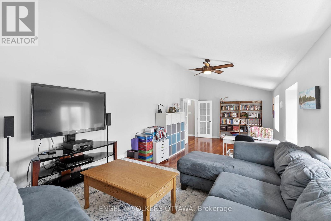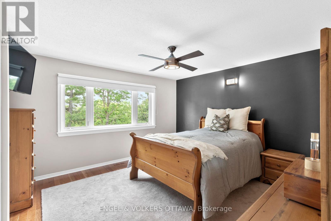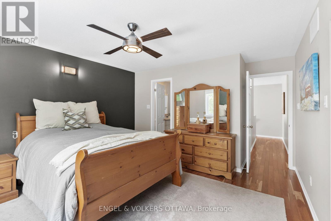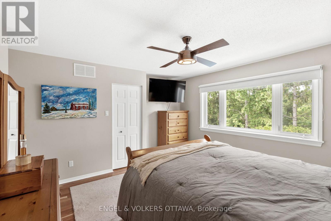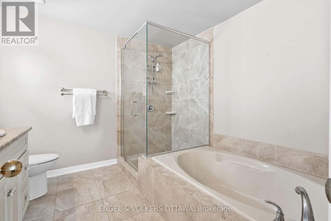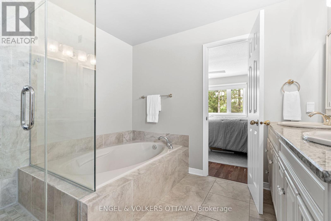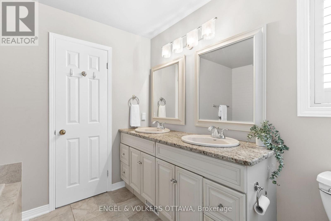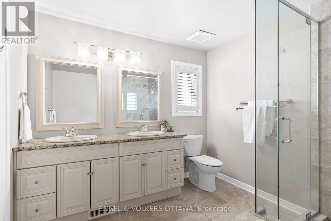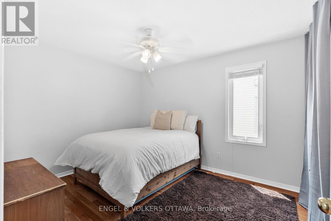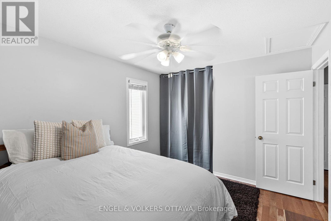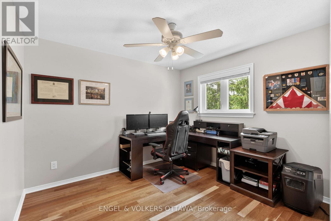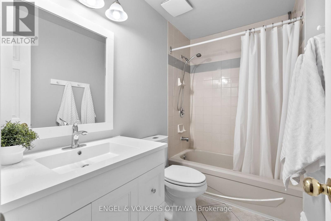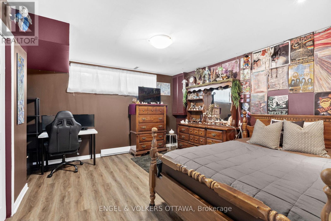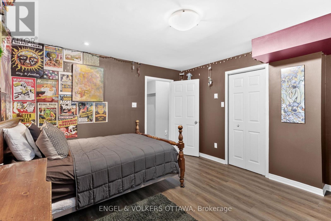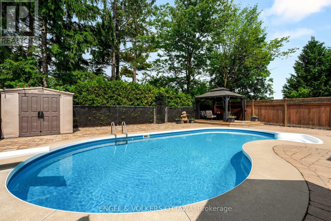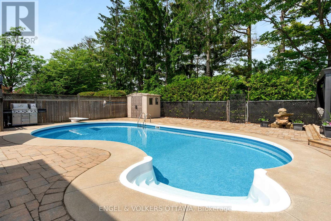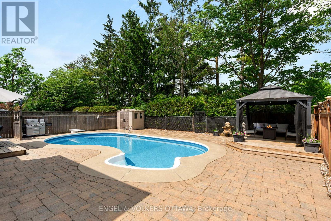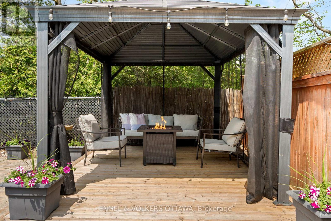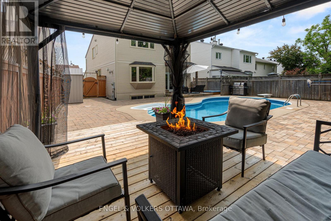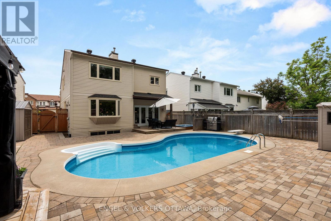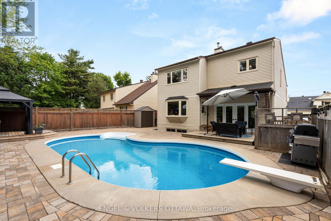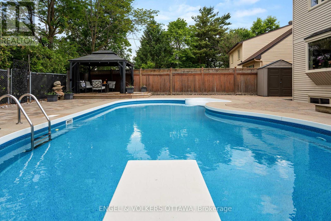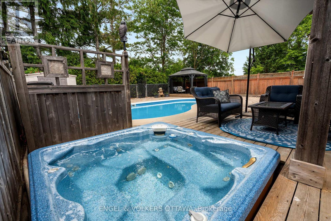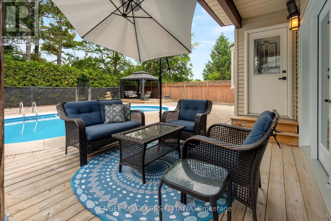45 Townsend Drive Ottawa, Ontario K2J 2T8
$975,000
Welcome to 45 Townsend Drive, a beautifully updated family home on a premium lot in one of Old Barrhaven's most desirable pockets. Set on a quiet, tree-lined street with no rear neighbours, this home offers both privacy and convenience, close to top-rated schools, parks, and everyday amenities. The standout backyard is a true showstopper: a glistening inground pool, hot tub, interlock patio, spacious deck, and a charming gazebo, all surrounded by lush landscaping and fully fenced for peace of mind and privacy. Whether you're hosting summer BBQs or enjoying a quiet morning coffee, this outdoor space is hard to beat. Inside, the main floor offers a thoughtful and welcoming layout, with rich cherry hardwood running throughout both the main and second levels. The generous foyer sets the tone with room to breathe, a renovated powder room and a spacious living room anchored by a cozy wood burning fireplace. The open-concept kitchen has been fully renovated and features a massive island, plenty of cabinetry, and quality finishes, perfect for casual family meals or entertaining guests, complete with beautiful windows overlooking the backyard . The adjoining dining room is bright and airy. Upstairs, the versatile family room offers great flexibility and could easily serve as a fourth bedroom, home office, or playroom. The primary suite is a true retreat with a walk-in closet and a stunning renovated ensuite, complete with a glass shower, soaker tub, and double vanity. Two additional spacious bedrooms and an updated 4-piece main bath complete the upper level. The finished lower level adds even more space with a fourth bedroom, a 3-piece bath, laundry room, and loads of storage ideal for growing families or multi-generational living. With timeless finishes, beautiful landscaping, countless updates throughout, and a backyard that feels like your own private resort, this home truly has it all. Updates galore in this home, just move in! (id:49712)
Property Details
| MLS® Number | X12218551 |
| Property Type | Single Family |
| Neigbourhood | Barrhaven West |
| Community Name | 7704 - Barrhaven - Heritage Park |
| Features | Wooded Area, Conservation/green Belt, Gazebo |
| Parking Space Total | 4 |
| Pool Type | Inground Pool, Outdoor Pool |
| Structure | Patio(s), Deck, Shed |
Building
| Bathroom Total | 4 |
| Bedrooms Above Ground | 3 |
| Bedrooms Below Ground | 1 |
| Bedrooms Total | 4 |
| Amenities | Fireplace(s) |
| Appliances | Hot Tub, Garage Door Opener Remote(s), Blinds, Dishwasher, Garage Door Opener, Hood Fan, Microwave, Storage Shed, Stove, Refrigerator |
| Basement Development | Finished |
| Basement Type | Full (finished) |
| Construction Style Attachment | Detached |
| Cooling Type | Central Air Conditioning |
| Exterior Finish | Brick, Vinyl Siding |
| Fireplace Present | Yes |
| Fireplace Total | 1 |
| Flooring Type | Hardwood, Vinyl, Tile |
| Foundation Type | Poured Concrete |
| Half Bath Total | 1 |
| Heating Fuel | Natural Gas |
| Heating Type | Forced Air |
| Stories Total | 2 |
| Size Interior | 2,000 - 2,500 Ft2 |
| Type | House |
| Utility Water | Municipal Water |
Parking
| Attached Garage | |
| Garage |
Land
| Acreage | No |
| Fence Type | Fully Fenced |
| Landscape Features | Landscaped |
| Sewer | Sanitary Sewer |
| Size Depth | 110 Ft ,8 In |
| Size Frontage | 41 Ft |
| Size Irregular | 41 X 110.7 Ft |
| Size Total Text | 41 X 110.7 Ft |
Rooms
| Level | Type | Length | Width | Dimensions |
|---|---|---|---|---|
| Second Level | Family Room | 4.15 m | 9.03 m | 4.15 m x 9.03 m |
| Second Level | Primary Bedroom | 4.59 m | 4.6 m | 4.59 m x 4.6 m |
| Second Level | Bathroom | 2.79 m | 2.82 m | 2.79 m x 2.82 m |
| Second Level | Bedroom | 3.13 m | 3.41 m | 3.13 m x 3.41 m |
| Second Level | Bedroom | 3.62 m | 3.42 m | 3.62 m x 3.42 m |
| Second Level | Bathroom | 2.64 m | 1.54 m | 2.64 m x 1.54 m |
| Lower Level | Bedroom | 4.27 m | 4.25 m | 4.27 m x 4.25 m |
| Lower Level | Bathroom | 2.4 m | 2.31 m | 2.4 m x 2.31 m |
| Lower Level | Utility Room | 6.27 m | 4.64 m | 6.27 m x 4.64 m |
| Lower Level | Laundry Room | 4.91 m | 2.82 m | 4.91 m x 2.82 m |
| Main Level | Living Room | 7.59 m | 4.33 m | 7.59 m x 4.33 m |
| Main Level | Kitchen | 3.52 m | 4.6 m | 3.52 m x 4.6 m |
| Main Level | Dining Room | 3.24 m | 4.61 m | 3.24 m x 4.61 m |
| Main Level | Bathroom | 1.57 m | 1.69 m | 1.57 m x 1.69 m |
https://www.realtor.ca/real-estate/28464182/45-townsend-drive-ottawa-7704-barrhaven-heritage-park

1433 Wellington St W Unit 113
Ottawa, Ontario K1Y 2X4
(613) 422-8688
(613) 422-6200
ottawacentral.evrealestate.com/
