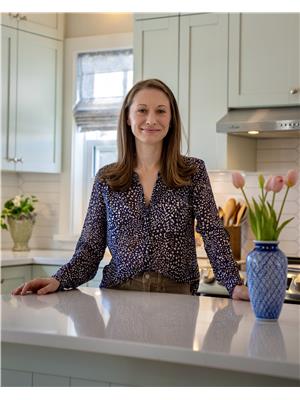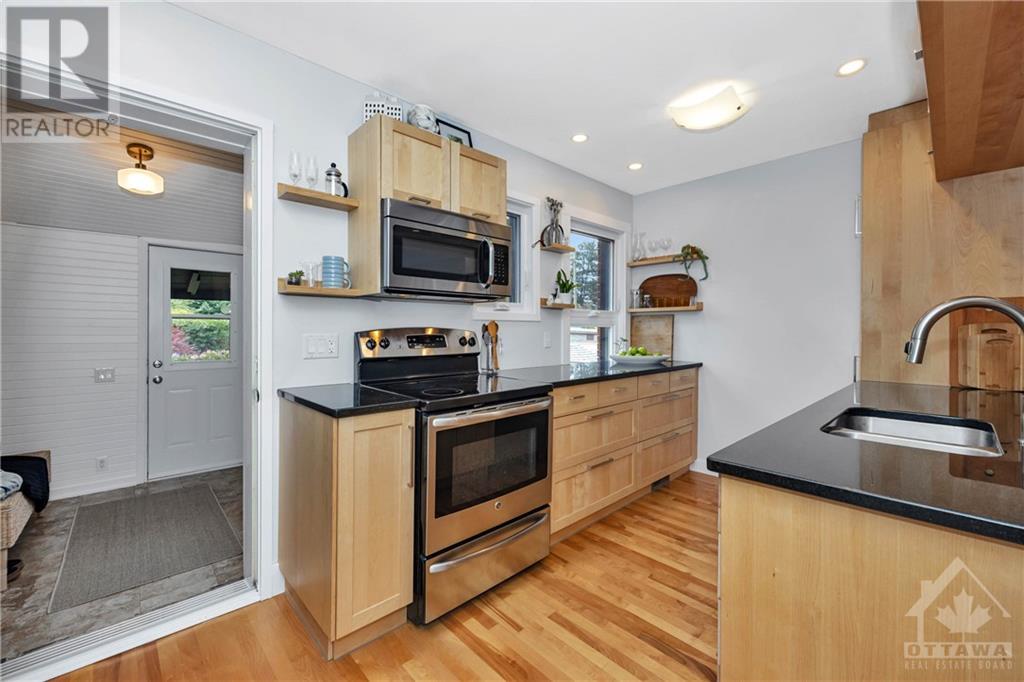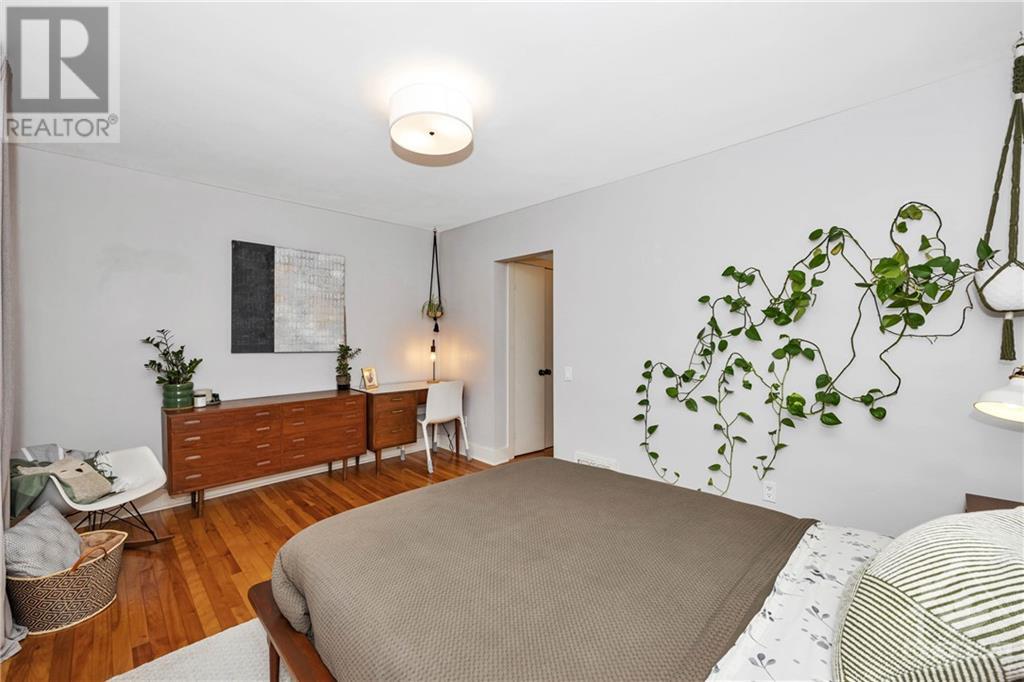3 Bedroom 2 Bathroom
Central Air Conditioning Forced Air Landscaped
$869,000
Every now and then the perfect home, in the perfect location comes to market - meet 45 Warren Avenue! A delightful 3 bed, 2 full bath semi located on a dead end street in the heart of Wellington Village. Steps to Wellington St. & adjacent to the Byron paths, this location offers a pedestrian lifestyle in spades. Outside you'll find a charming covered front porch, beautiful perennial gardens, a private & fully fenced backyard w/ lounge & dining area & lots of room to play! Detached garage for all of your gear & oversized private driveway. Inside, find a classic home that has been modernized into the perfect space that ticks all the boxes. Open concept main floor has spacious living & dining area that opens onto the updated kitchen w/ granite counters, breakfast bar & adjacent mudroom. Upstairs find a spacious primary bedrm w/ sizeable closet, 2 more bedrms w/ custom murals, & full bath. Family rm, laundry & 3 pc in basement. Bring your suitcase, unpack and enjoy! 48 hr irrev. on offers. (id:49712)
Property Details
| MLS® Number | 1402453 |
| Property Type | Single Family |
| Neigbourhood | Wellington Village |
| AmenitiesNearBy | Public Transit, Recreation Nearby, Shopping |
| CommunityFeatures | Family Oriented |
| Easement | Right Of Way |
| Features | Cul-de-sac, Private Setting |
| ParkingSpaceTotal | 3 |
| Structure | Patio(s) |
Building
| BathroomTotal | 2 |
| BedroomsAboveGround | 3 |
| BedroomsTotal | 3 |
| Appliances | Refrigerator, Dishwasher, Freezer, Microwave Range Hood Combo, Stove |
| BasementDevelopment | Finished |
| BasementType | Full (finished) |
| ConstructedDate | 1941 |
| ConstructionStyleAttachment | Semi-detached |
| CoolingType | Central Air Conditioning |
| ExteriorFinish | Brick |
| FireProtection | Smoke Detectors |
| FlooringType | Wall-to-wall Carpet, Hardwood, Tile |
| FoundationType | Poured Concrete |
| HeatingFuel | Natural Gas |
| HeatingType | Forced Air |
| StoriesTotal | 2 |
| Type | House |
| UtilityWater | Municipal Water |
Parking
| Detached Garage | |
| Oversize | |
| Surfaced | |
Land
| Acreage | No |
| FenceType | Fenced Yard |
| LandAmenities | Public Transit, Recreation Nearby, Shopping |
| LandscapeFeatures | Landscaped |
| Sewer | Municipal Sewage System |
| SizeDepth | 113 Ft |
| SizeFrontage | 25 Ft |
| SizeIrregular | 25 Ft X 113 Ft (irregular Lot) |
| SizeTotalText | 25 Ft X 113 Ft (irregular Lot) |
| ZoningDescription | R3i |
Rooms
| Level | Type | Length | Width | Dimensions |
|---|
| Second Level | Primary Bedroom | | | 14'6" x 10'7" |
| Second Level | Bedroom | | | 10'7" x 8'7" |
| Second Level | Bedroom | | | 9'9" x 8'7" |
| Second Level | 4pc Bathroom | | | 6'7" x 5'1" |
| Basement | Family Room | | | 21'5" x 14'1" |
| Basement | 3pc Bathroom | | | 6'9" x 5'9" |
| Basement | Laundry Room | | | 5'0" x 6'9" |
| Basement | Storage | | | 11'4" x 6'5" |
| Main Level | Foyer | | | 15'0" x 3'7" |
| Main Level | Living Room | | | 14'8" x 10'6" |
| Main Level | Dining Room | | | 10'7" x 11'5" |
| Main Level | Kitchen | | | 14'6" x 7'6" |
| Main Level | Mud Room | | | 7'5" x 6'0" |
https://www.realtor.ca/real-estate/27183353/45-warren-avenue-ottawa-wellington-village




































