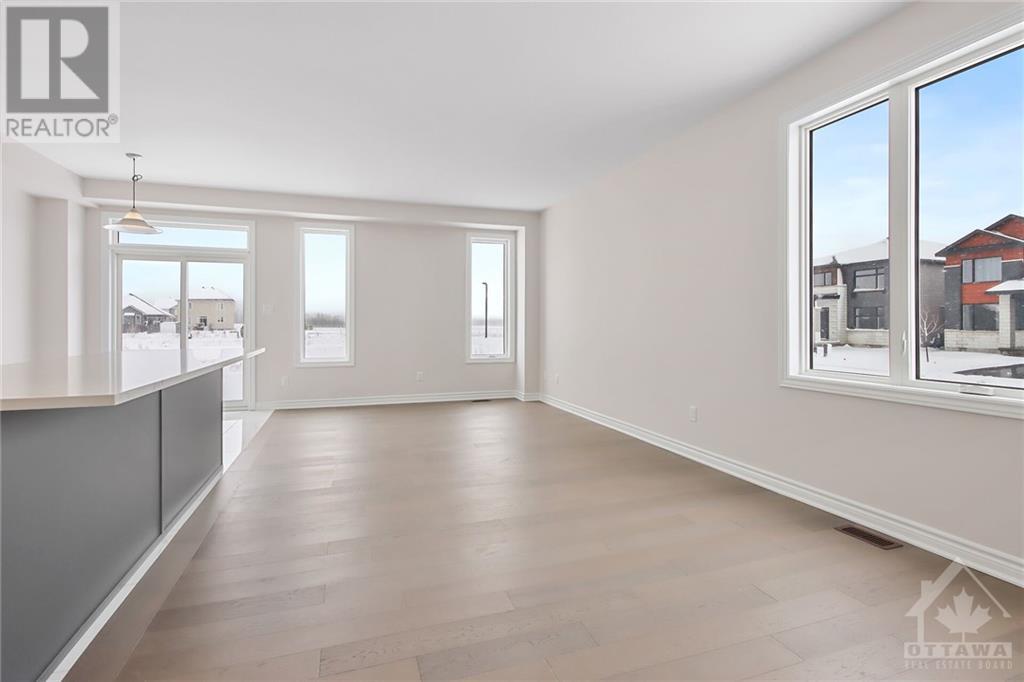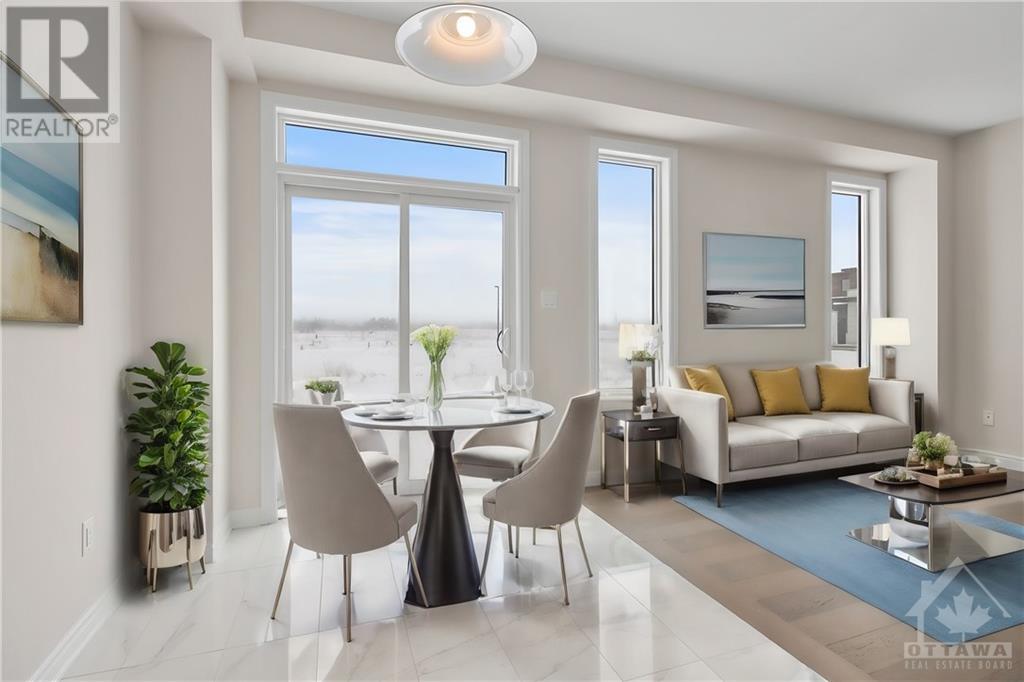450 Fleet Canuck Private Ottawa, Ontario K2M 0M5
$599,900Maintenance, Common Area Maintenance, Property Management, Other, See Remarks, Parcel of Tied Land
$165 Monthly
Maintenance, Common Area Maintenance, Property Management, Other, See Remarks, Parcel of Tied Land
$165 MonthlyBe the first to experience luxury living in this BRAND NEW 2160 sqft end unit townhome by Mattino Developments in high sought after Diamondview Estates situated on a HUGE lot. Enter through the foyer adorned w/designer tiles, setting a tone of elegance. The main level unveils an open-concept living &dining area, complete w/a cozy fireplace an ideal setting for gatherings. The kitchen steals the spotlight w/sleek modern cabinets, taller uppers, quartz countertops, modern backsplash, potlights, & exquisite finishes. Enjoy breakfast in the bright nook illuminated by patio doors. Retreat to the primary bedroom w/its spa-like ensuite featuring a walk-in shower, soaker tub, and spacious walk-in closet. Two additional generously-sized bedrooms & a full bath offer comfort for family or guests. A dedicated laundry room adds convenience. The lower level with family room. Smooth ceilings throughout and upgraded stair rails/posts. Association fee covers: Common Area Maintenance and Management Fee. (id:49712)
Property Details
| MLS® Number | 1394919 |
| Property Type | Single Family |
| Neigbourhood | Diamondview Estates |
| AmenitiesNearBy | Golf Nearby, Recreation Nearby |
| CommunityFeatures | Family Oriented |
| ParkingSpaceTotal | 2 |
Building
| BathroomTotal | 3 |
| BedroomsAboveGround | 3 |
| BedroomsTotal | 3 |
| BasementDevelopment | Finished |
| BasementType | Full (finished) |
| ConstructedDate | 2024 |
| CoolingType | None |
| ExteriorFinish | Brick, Siding |
| FlooringType | Wall-to-wall Carpet, Hardwood, Ceramic |
| FoundationType | Poured Concrete |
| HalfBathTotal | 1 |
| HeatingFuel | Natural Gas |
| HeatingType | Forced Air |
| StoriesTotal | 2 |
| SizeExterior | 2160 Sqft |
| Type | Row / Townhouse |
| UtilityWater | Municipal Water |
Parking
| Attached Garage | |
| Inside Entry |
Land
| Acreage | No |
| LandAmenities | Golf Nearby, Recreation Nearby |
| Sewer | Septic System |
| SizeFrontage | 33 Ft |
| SizeIrregular | 33 Ft X * Ft (irregular Lot) |
| SizeTotalText | 33 Ft X * Ft (irregular Lot) |
| ZoningDescription | Residential |
Rooms
| Level | Type | Length | Width | Dimensions |
|---|---|---|---|---|
| Second Level | Primary Bedroom | 12'8" x 16'8" | ||
| Second Level | 4pc Ensuite Bath | Measurements not available | ||
| Second Level | Other | Measurements not available | ||
| Second Level | Bedroom | 9'4" x 14'5" | ||
| Second Level | Bedroom | 9'4" x 14'5" | ||
| Second Level | Full Bathroom | Measurements not available | ||
| Second Level | Laundry Room | Measurements not available | ||
| Main Level | Kitchen | 7'5" x 12'0" | ||
| Main Level | Eating Area | 7'5" x 12'0" | ||
| Main Level | Living Room | 11'0" x 14'8" | ||
| Main Level | Dining Room | 11'8" x 8'0" | ||
| Main Level | Partial Bathroom | Measurements not available |
https://www.realtor.ca/real-estate/26966151/450-fleet-canuck-private-ottawa-diamondview-estates

255 Michael Cowpland Drive Unit 201
Ottawa, Ontario K2M 0M5

255 Michael Cowpland Drive Unit 201
Ottawa, Ontario K2M 0M5































