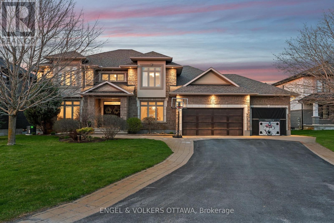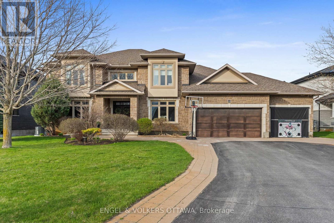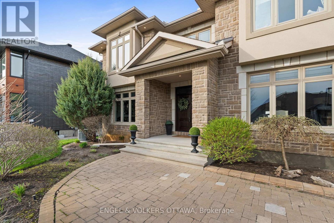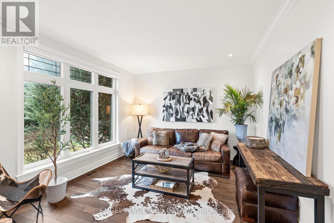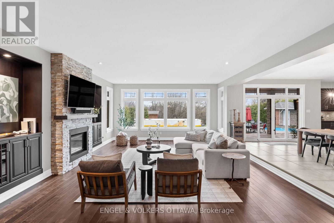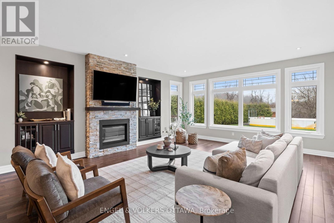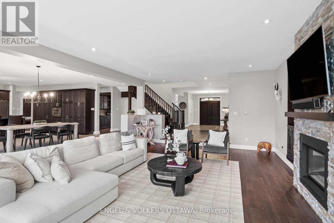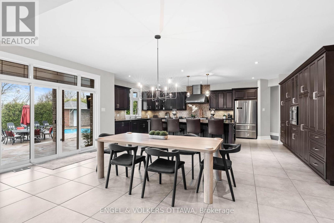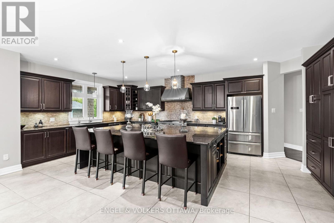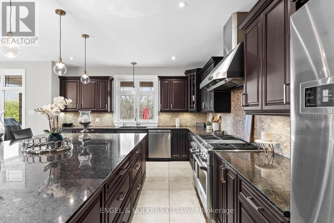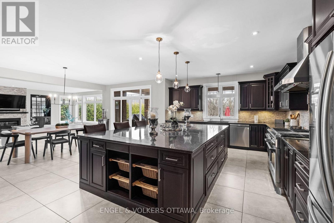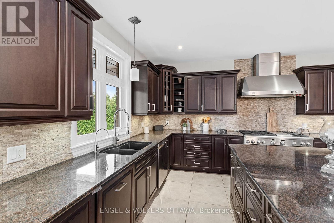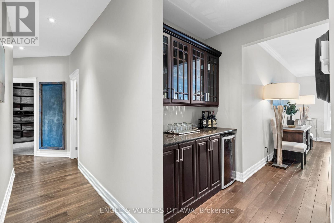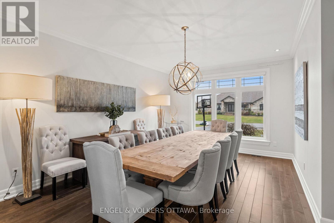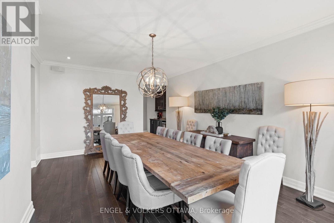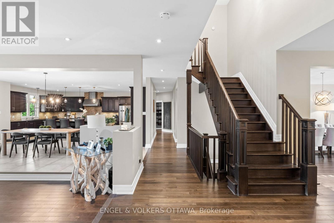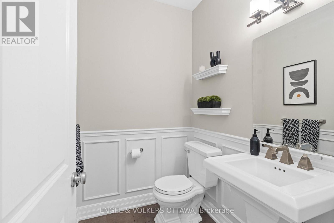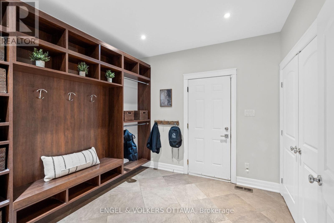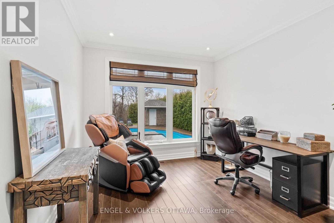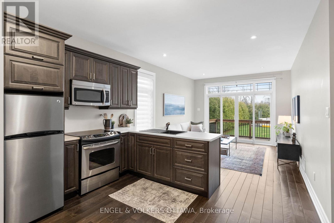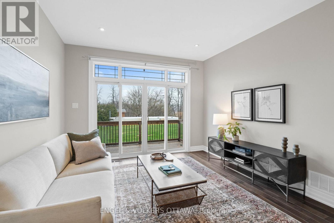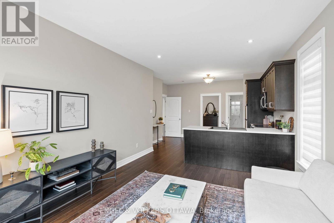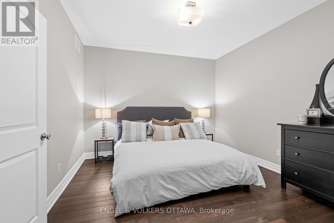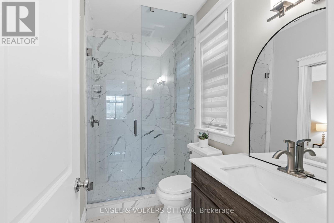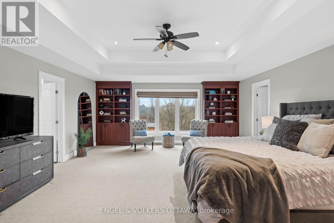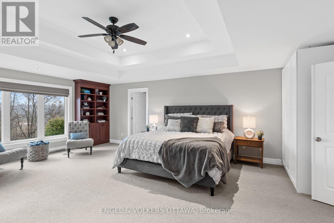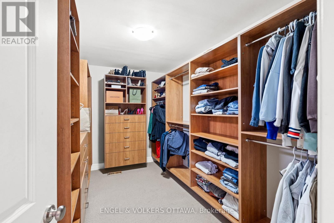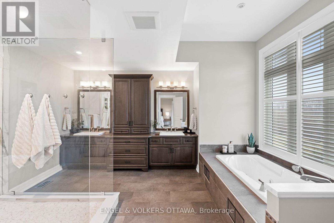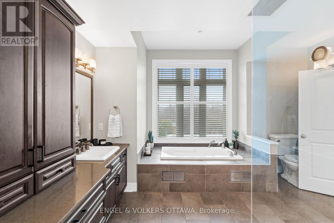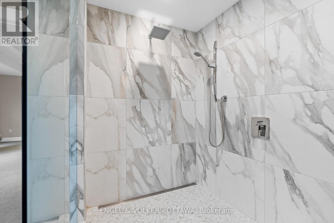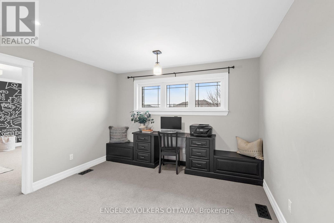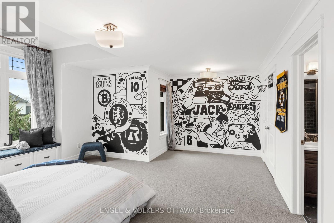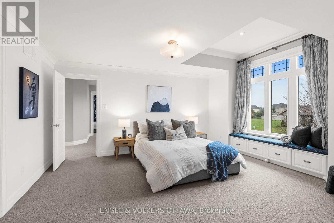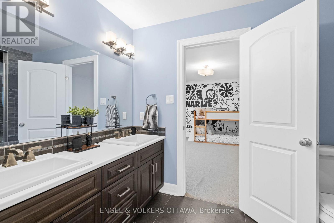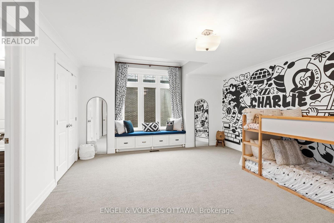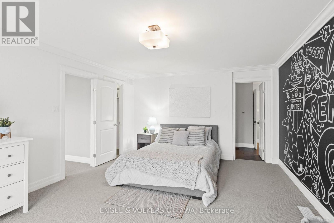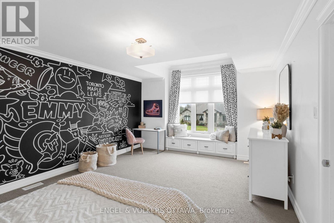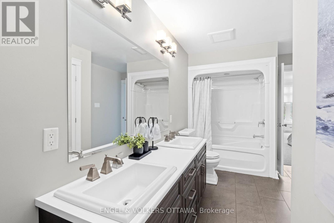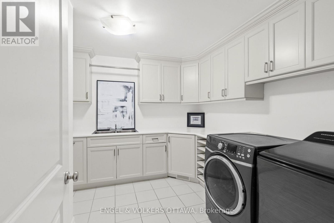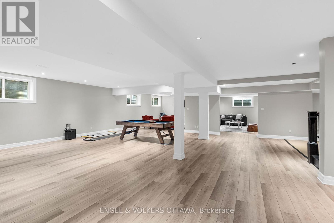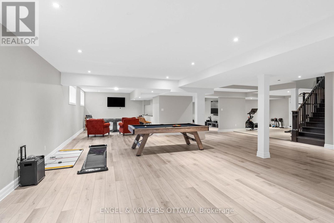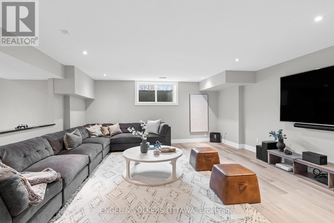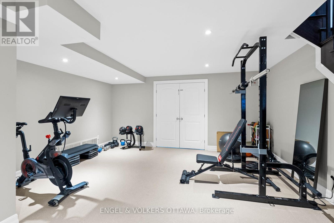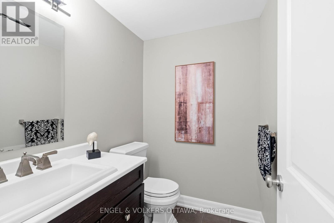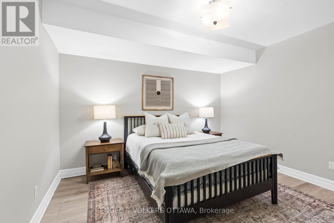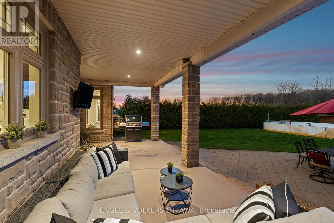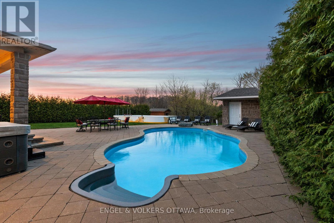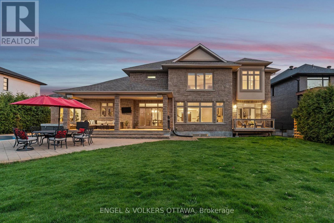6 Bedroom
5 Bathroom
5,000 - 100,000 ft2
Fireplace
Inground Pool
Central Air Conditioning
Forced Air
$2,399,000
Welcome to this stunning custom-built residence offering the perfect blend of luxury, space, and functionality. Boasting 6 spacious bedrooms and 6 beautifully appointed bathrooms, this exceptional home is designed for modern family living and effortless entertaining. Step inside to discover an expansive gourmet kitchen featuring a massive center island, premium stainless steel appliances, and ample cabinetry, ideal for the home chef and perfect for gatherings. The open-concept layout flows seamlessly into the dining and living areas, flooded with natural light and sophisticated finishes throughout.The fully finished basement expands the living space with versatility, ideal for a home theatre, gym, or playroom. For extended family or guests, the private, main floor in-law suite offers complete independence with its own full kitchen, bathroom, and private living quarters. Step outside into your personal oasis, a beautifully landscaped backyard designed for enjoyment. Dive into the in-ground pool, unwind on the patio, or entertain with ease in this breathtaking outdoor retreat. This home truly has it all - space, style, and thoughtful design. Don't miss your opportunity to own this one-of-a-kind property that checks every box. (id:49712)
Property Details
|
MLS® Number
|
X12127915 |
|
Property Type
|
Single Family |
|
Neigbourhood
|
Nepean |
|
Community Name
|
8002 - Manotick Village & Manotick Estates |
|
Amenities Near By
|
Park |
|
Easement
|
Easement |
|
Features
|
Ravine, Level, In-law Suite |
|
Parking Space Total
|
8 |
|
Pool Type
|
Inground Pool |
Building
|
Bathroom Total
|
5 |
|
Bedrooms Above Ground
|
5 |
|
Bedrooms Below Ground
|
1 |
|
Bedrooms Total
|
6 |
|
Amenities
|
Fireplace(s) |
|
Appliances
|
Water Heater, Dishwasher, Dryer, Hood Fan, Microwave, Two Stoves, Washer, Wine Fridge, Two Refrigerators |
|
Basement Development
|
Finished |
|
Basement Type
|
Full (finished) |
|
Construction Style Attachment
|
Detached |
|
Cooling Type
|
Central Air Conditioning |
|
Exterior Finish
|
Stucco, Stone |
|
Fireplace Present
|
Yes |
|
Fireplace Total
|
1 |
|
Foundation Type
|
Concrete |
|
Half Bath Total
|
1 |
|
Heating Fuel
|
Natural Gas |
|
Heating Type
|
Forced Air |
|
Stories Total
|
2 |
|
Size Interior
|
5,000 - 100,000 Ft2 |
|
Type
|
House |
|
Utility Water
|
Drilled Well |
Parking
Land
|
Acreage
|
No |
|
Fence Type
|
Fenced Yard |
|
Land Amenities
|
Park |
|
Sewer
|
Septic System |
|
Size Depth
|
186 Ft ,7 In |
|
Size Frontage
|
97 Ft ,2 In |
|
Size Irregular
|
97.2 X 186.6 Ft ; 1 |
|
Size Total Text
|
97.2 X 186.6 Ft ; 1 |
|
Zoning Description
|
Residential |
Rooms
| Level |
Type |
Length |
Width |
Dimensions |
|
Second Level |
Bathroom |
4.26 m |
4.08 m |
4.26 m x 4.08 m |
|
Second Level |
Bathroom |
3.65 m |
1.98 m |
3.65 m x 1.98 m |
|
Second Level |
Primary Bedroom |
7.21 m |
5.48 m |
7.21 m x 5.48 m |
|
Second Level |
Bathroom |
3.65 m |
2.43 m |
3.65 m x 2.43 m |
|
Second Level |
Bedroom |
5.68 m |
4.85 m |
5.68 m x 4.85 m |
|
Second Level |
Bedroom |
5.48 m |
4.57 m |
5.48 m x 4.57 m |
|
Second Level |
Bedroom |
5.79 m |
4.11 m |
5.79 m x 4.11 m |
|
Second Level |
Laundry Room |
3.78 m |
3.35 m |
3.78 m x 3.35 m |
|
Lower Level |
Media |
6.09 m |
5.48 m |
6.09 m x 5.48 m |
|
Lower Level |
Recreational, Games Room |
14.32 m |
9.14 m |
14.32 m x 9.14 m |
|
Lower Level |
Playroom |
3.86 m |
3.78 m |
3.86 m x 3.78 m |
|
Lower Level |
Bathroom |
1.82 m |
1.52 m |
1.82 m x 1.52 m |
|
Lower Level |
Workshop |
9.14 m |
7.31 m |
9.14 m x 7.31 m |
|
Main Level |
Living Room |
4.16 m |
3.55 m |
4.16 m x 3.55 m |
|
Main Level |
Dining Room |
6.7 m |
3.65 m |
6.7 m x 3.65 m |
|
Main Level |
Other |
12.49 m |
6.24 m |
12.49 m x 6.24 m |
|
Main Level |
Bathroom |
1.54 m |
1.42 m |
1.54 m x 1.42 m |
|
Main Level |
Den |
3.55 m |
3.27 m |
3.55 m x 3.27 m |
|
Main Level |
Dining Room |
5.63 m |
4.11 m |
5.63 m x 4.11 m |
|
Main Level |
Family Room |
7.62 m |
5.48 m |
7.62 m x 5.48 m |
|
Main Level |
Kitchen |
7.31 m |
4.87 m |
7.31 m x 4.87 m |
https://www.realtor.ca/real-estate/28267888/450-lockmaster-crescent-ottawa-8002-manotick-village-manotick-estates

