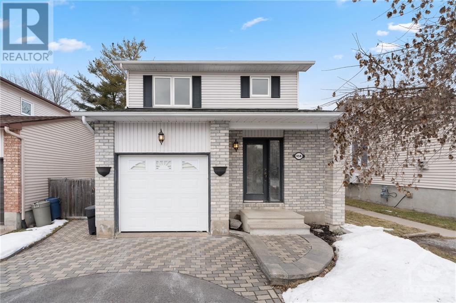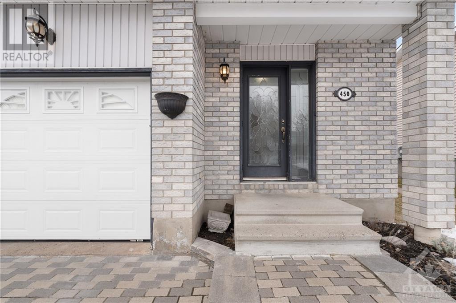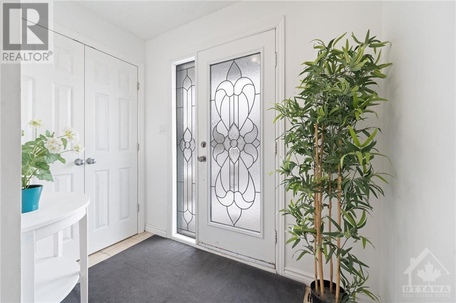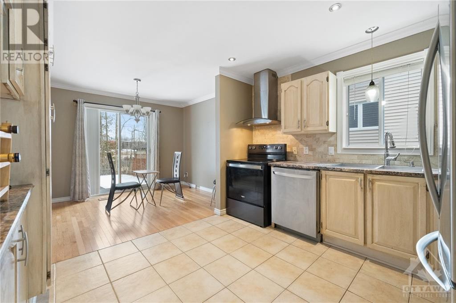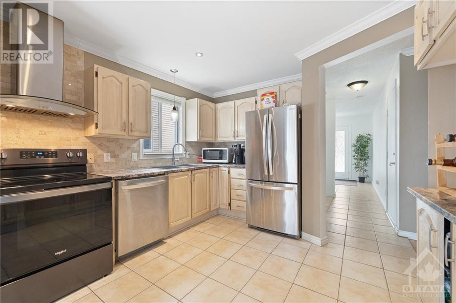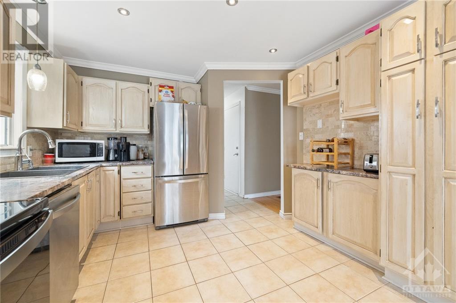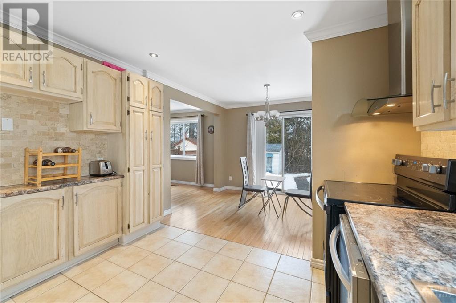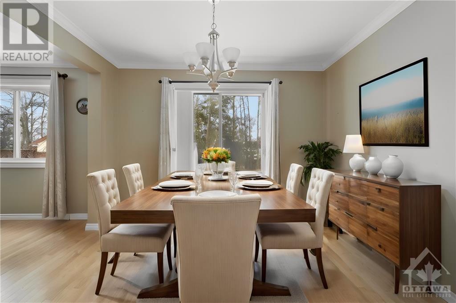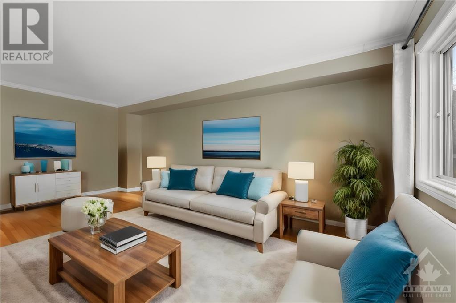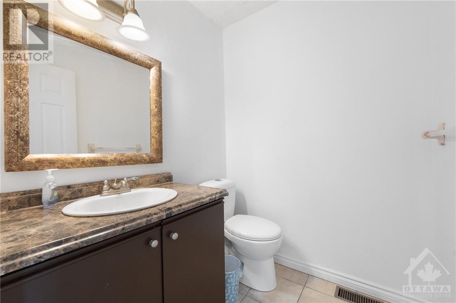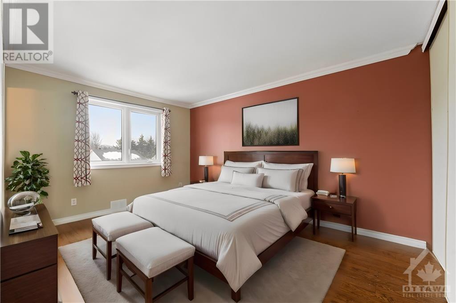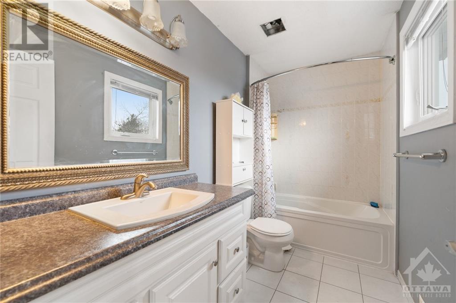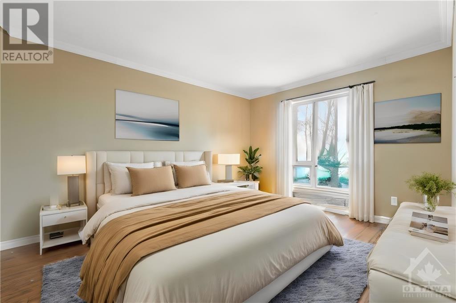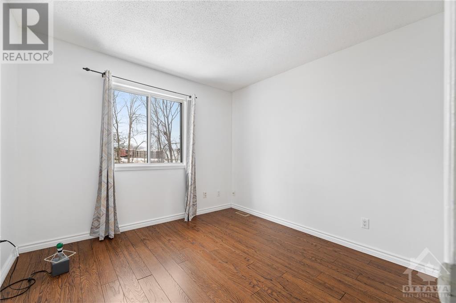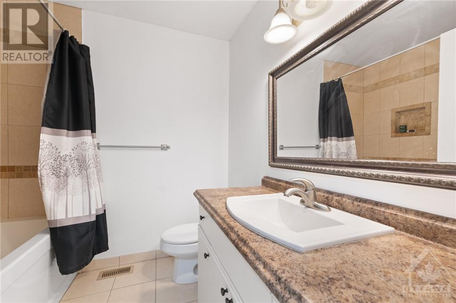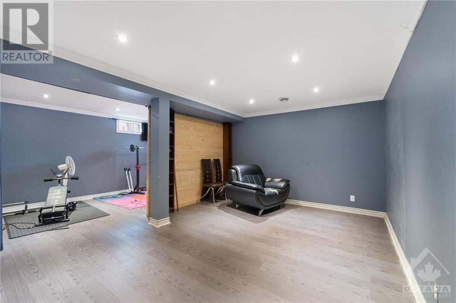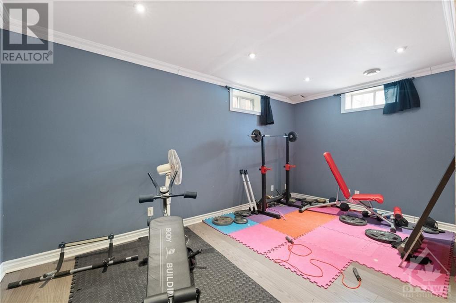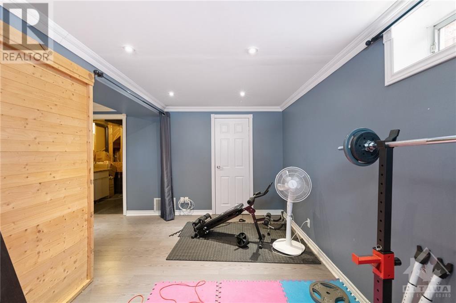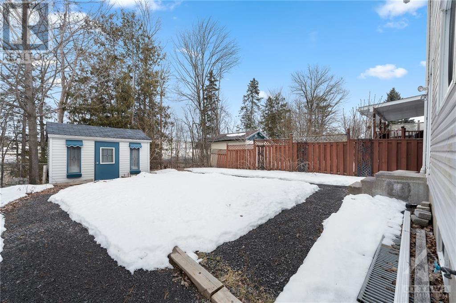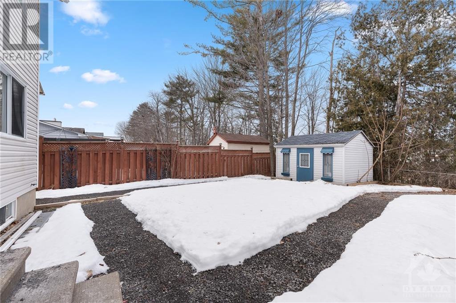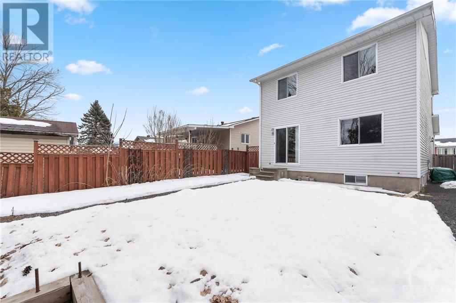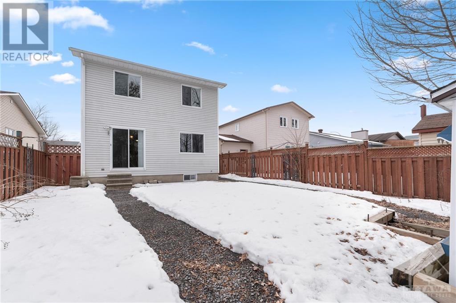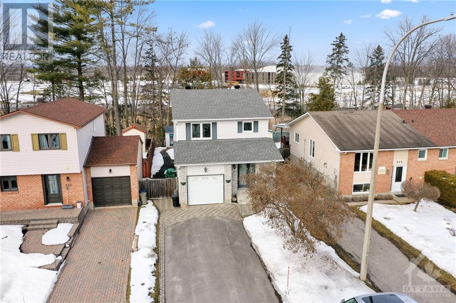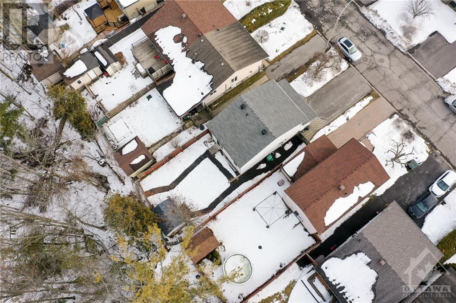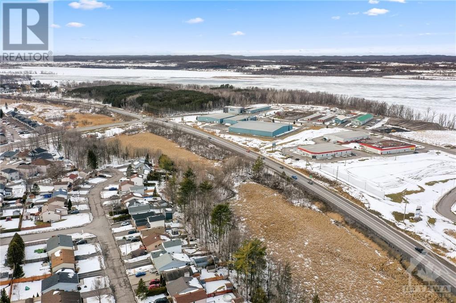450 Yves Street Rockland, Ontario K4K 1E9
$539,900
Welcome to a beautiful family home nestled in the tranquil neighbourhood of Rockland. This charming property offers an ideal blend of comfort & convenience, making it the perfect place to call home. The heart of the home is the kitchen where you’ll find ample storage spc, convenient layout & upgraded cabinets. The primary bed has an ensuite & wall to wall closets. 2 additional beds & full bath complete the 2nd lvl. The finished LL offers a wide range of possibilities. Situated on a sizeable lot w/no rear neighbours, you'll enjoy privacy and tranquility. Located in a quiet and friendly neighbourhood, this home offers the perfect blend of suburban serenity and urban convenience. Plus, with a newer furnace, you can enjoy peace of mind knowing that your home is equipped with the latest in energy-efficient technology, keeping you comfortable and cozy year-round. Some photos have been virtually staged. (id:49712)
Property Details
| MLS® Number | 1377056 |
| Property Type | Single Family |
| Neigbourhood | Rockland |
| Amenities Near By | Golf Nearby, Public Transit, Shopping |
| Community Features | Family Oriented |
| Parking Space Total | 4 |
Building
| Bathroom Total | 3 |
| Bedrooms Above Ground | 3 |
| Bedrooms Total | 3 |
| Appliances | Refrigerator, Dishwasher, Dryer, Hood Fan, Stove, Washer |
| Basement Development | Finished |
| Basement Type | Full (finished) |
| Constructed Date | 1988 |
| Construction Style Attachment | Detached |
| Cooling Type | Central Air Conditioning |
| Exterior Finish | Brick, Siding |
| Flooring Type | Hardwood, Ceramic |
| Foundation Type | Poured Concrete |
| Half Bath Total | 1 |
| Heating Fuel | Natural Gas |
| Heating Type | Forced Air |
| Stories Total | 2 |
| Type | House |
| Utility Water | Municipal Water |
Parking
| Attached Garage |
Land
| Acreage | No |
| Fence Type | Fenced Yard |
| Land Amenities | Golf Nearby, Public Transit, Shopping |
| Sewer | Municipal Sewage System |
| Size Depth | 100 Ft ,1 In |
| Size Frontage | 35 Ft |
| Size Irregular | 35.01 Ft X 100.06 Ft |
| Size Total Text | 35.01 Ft X 100.06 Ft |
| Zoning Description | Residential |
Rooms
| Level | Type | Length | Width | Dimensions |
|---|---|---|---|---|
| Second Level | Primary Bedroom | 14'5" x 10'5" | ||
| Second Level | Bedroom | 13'2" x 10'5" | ||
| Second Level | Bedroom | 9'8" x 8'10" | ||
| Second Level | 4pc Ensuite Bath | 7'5" x 6'8" | ||
| Second Level | Full Bathroom | Measurements not available | ||
| Lower Level | Family Room | 19'10" x 14'7" | ||
| Lower Level | Laundry Room | 9'1" x 7'10" | ||
| Main Level | Living Room | 19'7" x 9'7" | ||
| Main Level | Kitchen | 11'0" x 10'6" | ||
| Main Level | Dining Room | 10'6" x 8'8" | ||
| Main Level | Partial Bathroom | 5'5" x 5'3" |
https://www.realtor.ca/real-estate/26516729/450-yves-street-rockland-rockland

Broker of Record
(613) 851-0993
www.pilongroup.com/
https://www.facebook.com/pilongroup
https://www.linkedin.com/company/pilon-real-estate-group
https://twitter.com/pilongroup

4366 Innes Road, Unit 201
Ottawa, Ontario K4A 3W3
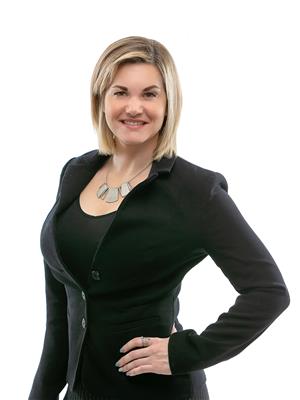

4366 Innes Road, Unit 201
Ottawa, Ontario K4A 3W3
