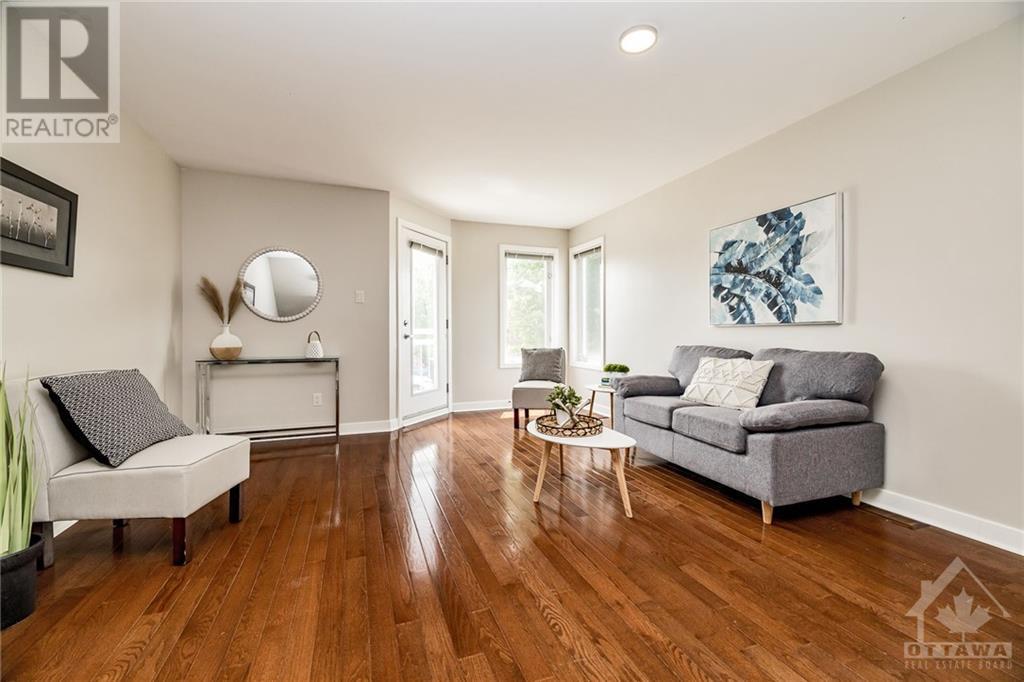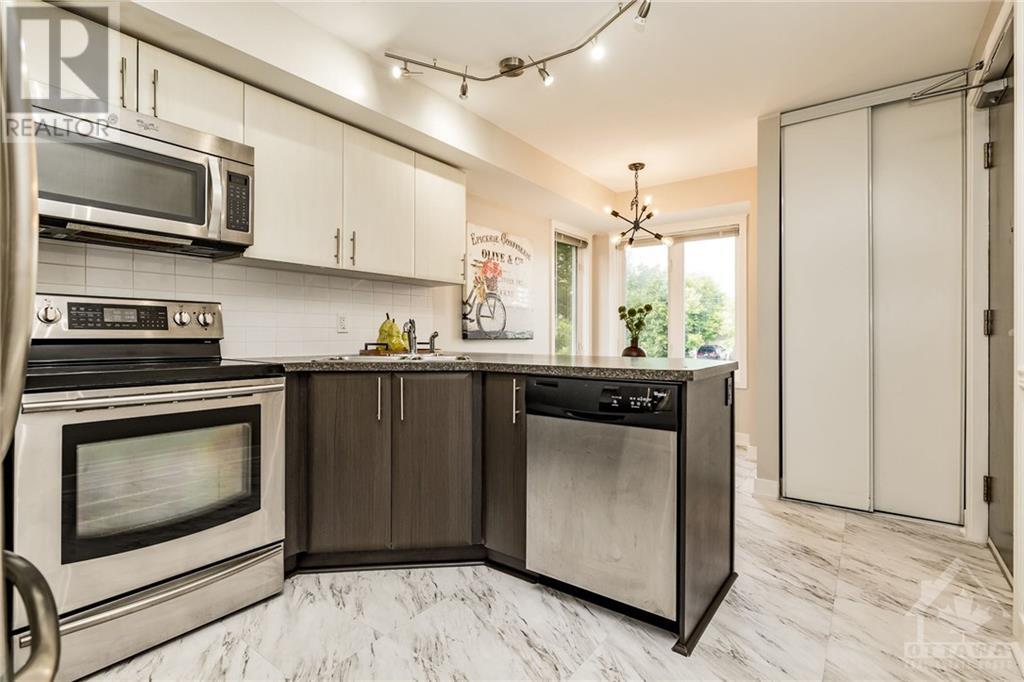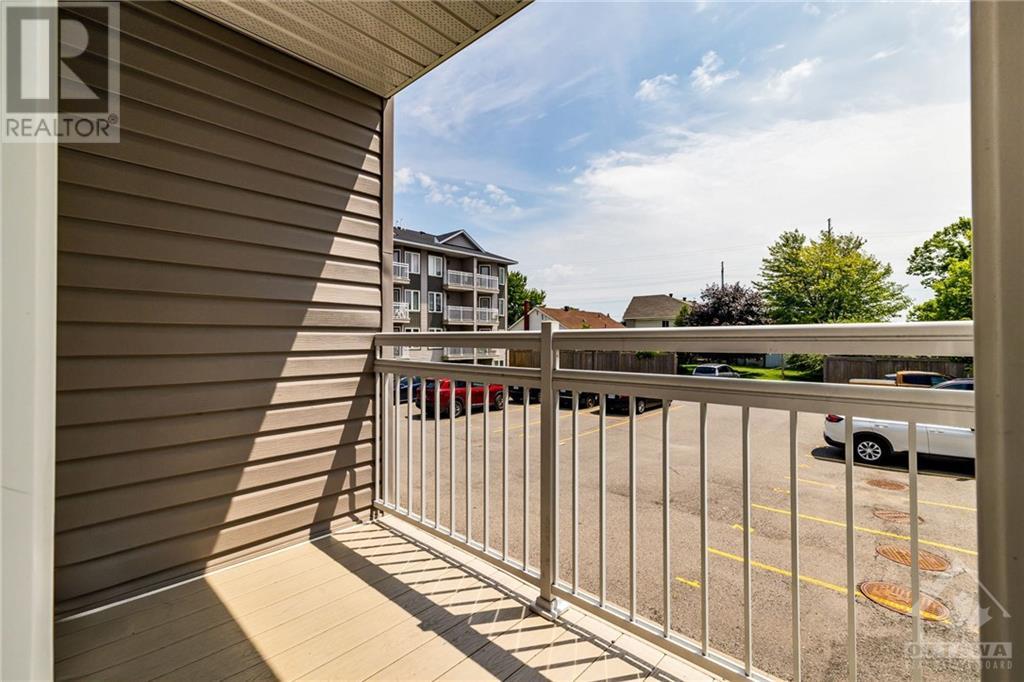4522 Innes Road Unit#d Orleans, Ontario K4A 0X5
$344,900Maintenance, Landscaping, Property Management, Other, See Remarks, Reserve Fund Contributions
$325 Monthly
Maintenance, Landscaping, Property Management, Other, See Remarks, Reserve Fund Contributions
$325 MonthlyNestled in a prime location just steps away from all amenities, this end unit terrace home is a gem waiting to be discovered. Recently refreshed with a fresh coat of paint, this 2-bed, 2-bath condo exudes modern comfort and convenience. Upon entering, you're greeted by an eat-in kitchen, stainless steel appliances, ample cupboard & counter space all complemented by new flooring. The main floor living room is generously sized, featuring hardwood floors, natural light floods the space through the windows, access to your private balcony. New carpeting adds comfort and style leading to bedrooms The Primary bedroom offers a serene retreat, while the second bedroom is versatile and can serve as a guest room or home office. Convenient in-suite laundry facilities. The main bathroom is well-appointed with a separate shower and bathtub. one parking space included. Its combination of location, modern updates, and practical layout. Don't miss out on making this your new home sweet home! 24Hr Irrev (id:49712)
Property Details
| MLS® Number | 1400297 |
| Property Type | Single Family |
| Neigbourhood | AVALON |
| Community Name | Cumberland |
| Amenities Near By | Public Transit, Recreation Nearby, Shopping |
| Community Features | Pets Allowed |
| Features | Balcony |
| Parking Space Total | 1 |
Building
| Bathroom Total | 2 |
| Bedrooms Below Ground | 2 |
| Bedrooms Total | 2 |
| Amenities | Laundry - In Suite |
| Appliances | Refrigerator, Dishwasher, Dryer, Hood Fan, Microwave Range Hood Combo, Stove, Washer, Blinds |
| Basement Development | Not Applicable |
| Basement Type | None (not Applicable) |
| Constructed Date | 2014 |
| Construction Style Attachment | Stacked |
| Cooling Type | Central Air Conditioning |
| Exterior Finish | Brick, Siding |
| Flooring Type | Wall-to-wall Carpet, Hardwood, Tile |
| Foundation Type | Poured Concrete |
| Half Bath Total | 1 |
| Heating Fuel | Natural Gas |
| Heating Type | Forced Air |
| Stories Total | 2 |
| Type | House |
| Utility Water | Municipal Water |
Parking
| Open |
Land
| Acreage | No |
| Land Amenities | Public Transit, Recreation Nearby, Shopping |
| Sewer | Municipal Sewage System |
| Zoning Description | Residential |
Rooms
| Level | Type | Length | Width | Dimensions |
|---|---|---|---|---|
| Lower Level | Primary Bedroom | 11'1" x 11'9" | ||
| Lower Level | Bedroom | 11'6" x 8'11" | ||
| Lower Level | Full Bathroom | Measurements not available | ||
| Main Level | Living Room | 17'9" x 13'1" | ||
| Main Level | Kitchen | 10'7" x 9'8" | ||
| Main Level | Eating Area | 8'1" x 6'5" | ||
| Main Level | Partial Bathroom | Measurements not available |
https://www.realtor.ca/real-estate/27150519/4522-innes-road-unitd-orleans-avalon

2316 St. Joseph Blvd.
Ottawa, Ontario K1C 1E8


























