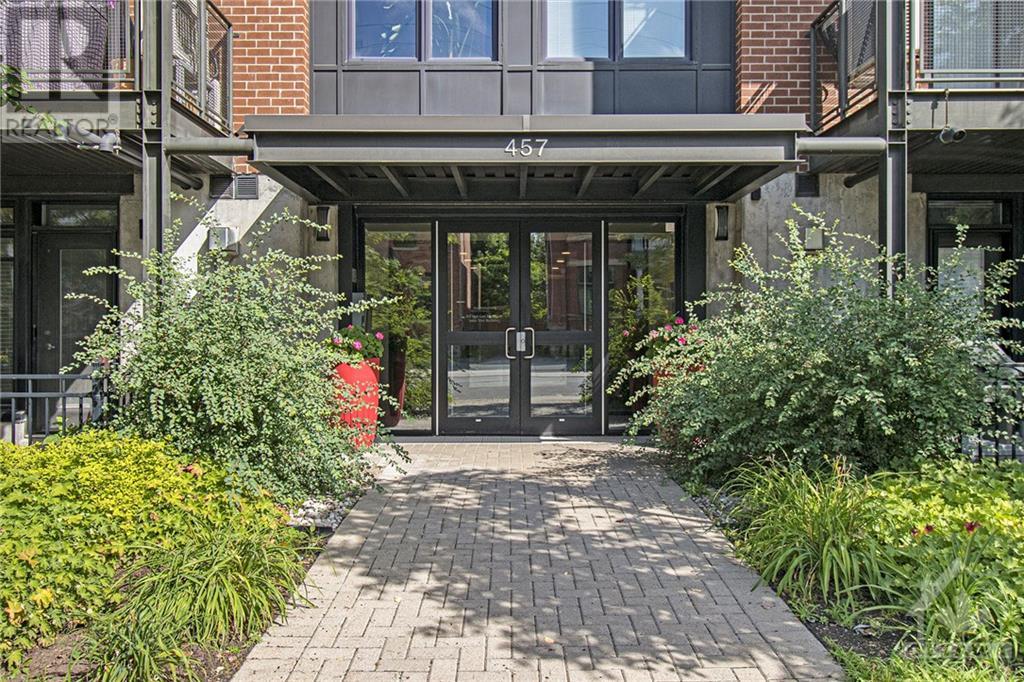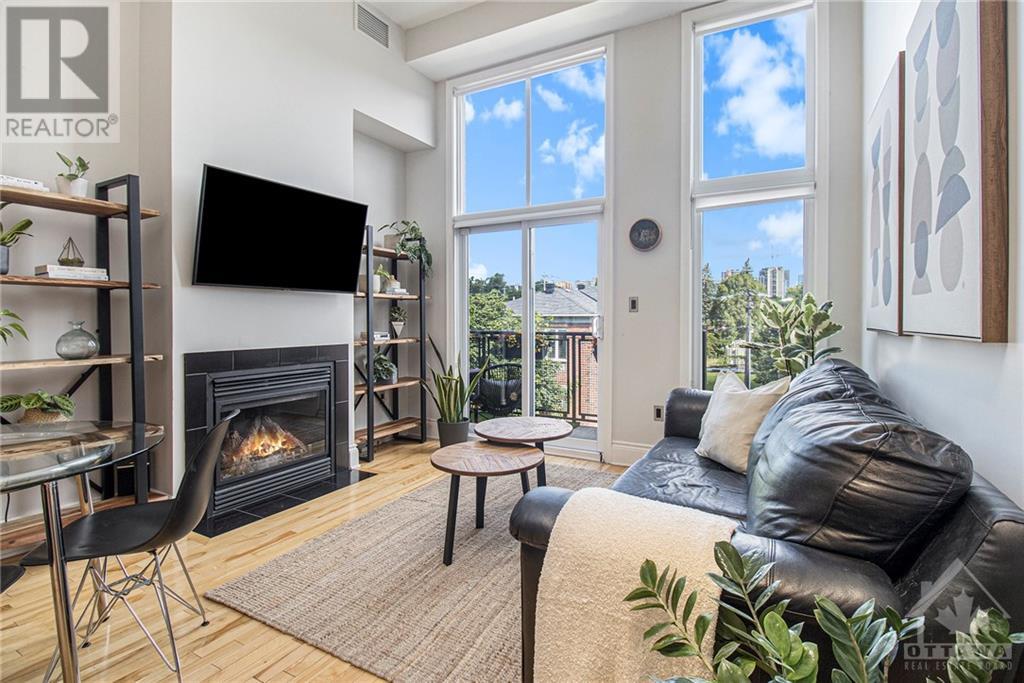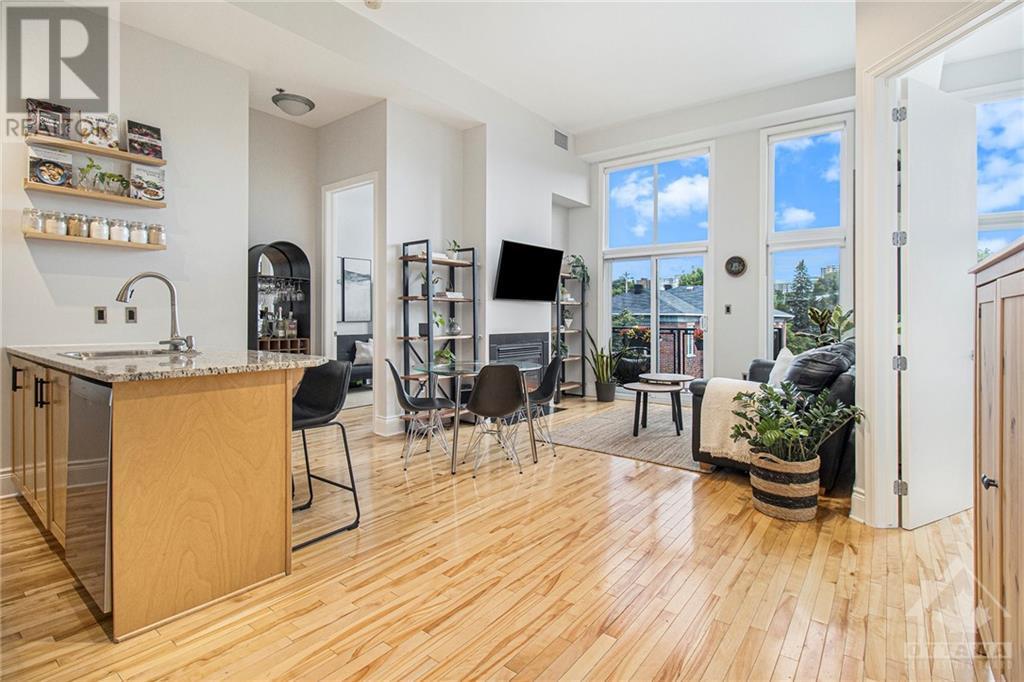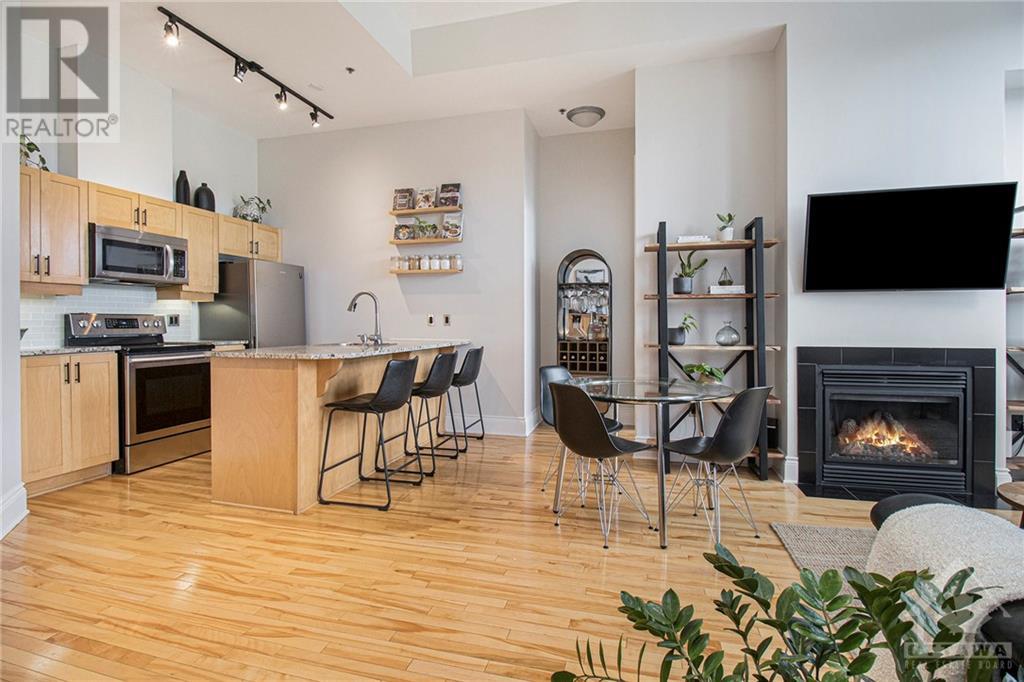457 Mcleod Street Unit#403 Ottawa, Ontario K1R 5P5
$574,900Maintenance, Property Management, Caretaker, Water, Insurance, Other, See Remarks
$573.60 Monthly
Maintenance, Property Management, Caretaker, Water, Insurance, Other, See Remarks
$573.60 MonthlyOn a quiet one way, tree lined street; a quick trip from the Glebe and in the very heart of Centretown you will find yourself standing in front a sophisticated, four storey Domicile built condo building. On the top floor, is this fantastic two bedroom unit. With floor to ceiling windows & unobstructed views, this condo is flooded w natural light. You will love the open concept design & tall ceilings of this penthouse unit.Spacious living area w cozy gas fireplace juxtaposing serene living in a vibrant neighbourhood. Neutral tones throughout & beautiful hardwood.Entertaining a delight in this open concept space with long peninsula.Second bedroom a terrific option for a comfortable work from home space.Large balcony w gas BBQ hookup. Enjoy the heated parking garage.Walk to work, shopping, terrific restaurants & your favourite fitness class. A rare opportunity to live in this coveted building with the assured privacy of no above you neighbours. 24 hrs irrev on all offers (id:49712)
Property Details
| MLS® Number | 1402833 |
| Property Type | Single Family |
| Neigbourhood | Ottawa Centre |
| AmenitiesNearBy | Public Transit, Recreation Nearby, Shopping |
| CommunityFeatures | Pets Allowed |
| Features | Elevator, Balcony |
| ParkingSpaceTotal | 1 |
Building
| BathroomTotal | 1 |
| BedroomsAboveGround | 2 |
| BedroomsTotal | 2 |
| Amenities | Storage - Locker, Laundry - In Suite |
| Appliances | Refrigerator, Dishwasher, Dryer, Microwave, Stove, Washer, Blinds |
| BasementDevelopment | Not Applicable |
| BasementType | None (not Applicable) |
| ConstructedDate | 2007 |
| CoolingType | Central Air Conditioning |
| ExteriorFinish | Brick, Concrete |
| FireplacePresent | Yes |
| FireplaceTotal | 1 |
| FlooringType | Hardwood, Tile |
| FoundationType | Poured Concrete |
| HeatingFuel | Natural Gas |
| HeatingType | Forced Air, Heat Pump |
| StoriesTotal | 4 |
| Type | Apartment |
| UtilityWater | Municipal Water |
Parking
| Underground |
Land
| Acreage | No |
| LandAmenities | Public Transit, Recreation Nearby, Shopping |
| Sewer | Municipal Sewage System |
| ZoningDescription | R4ud |
Rooms
| Level | Type | Length | Width | Dimensions |
|---|---|---|---|---|
| Main Level | Foyer | 4'4" x 5'11" | ||
| Main Level | Living Room | 14'6" x 11'11" | ||
| Main Level | Kitchen | 9'9" x 10'3" | ||
| Main Level | 4pc Bathroom | 8'5" x 4'11" | ||
| Main Level | Primary Bedroom | 11'0" x 11'8" | ||
| Main Level | Bedroom | 9'7" x 11'11" |
https://www.realtor.ca/real-estate/27200362/457-mcleod-street-unit403-ottawa-ottawa-centre
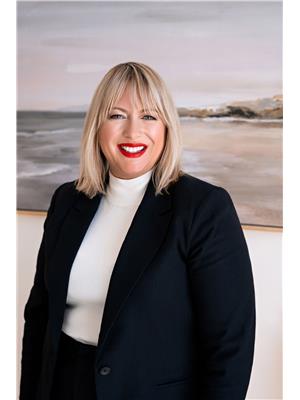

2148 Carling Ave., Units 5 & 6
Ottawa, Ontario K2A 1H1

