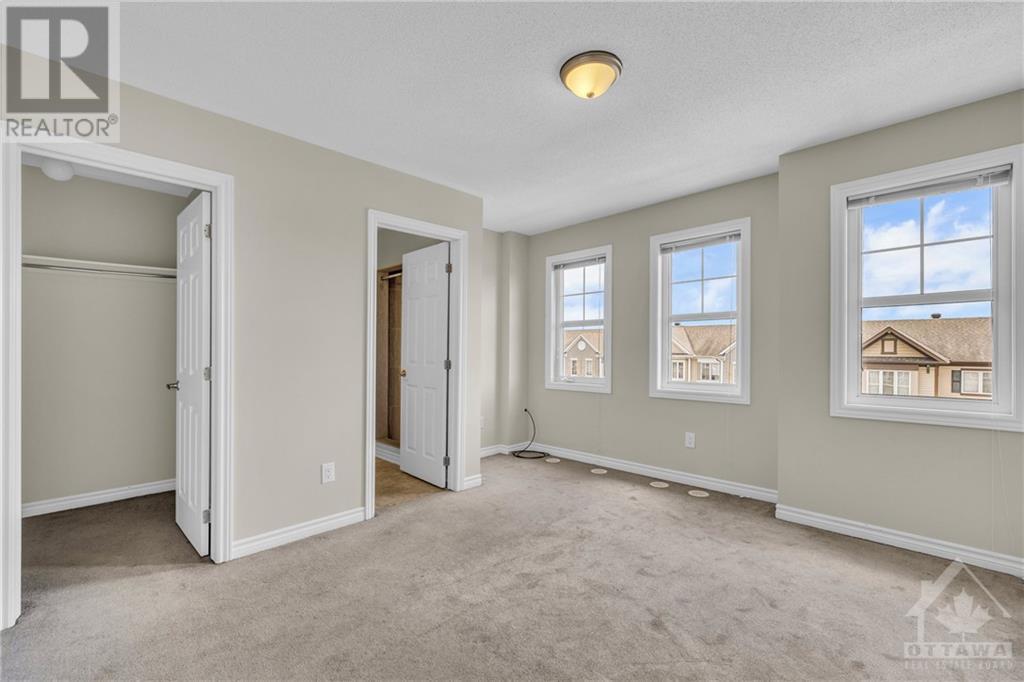459 Meadowhawk Crescent Ottawa, Ontario K2J 5W8
$574,900
This beautifully designed 2 bed, 3 bath townhome in Half Moon Bay is ready for you to move in and enjoy. Freshly painted throughout, this home offers an inviting large entrance with inside access to the garage, a convenient main floor powder room, and a versatile office space. The bright and spacious second level boasts an open concept living area with a chef’s kitchen featuring stainless steel appliances, abundant counter and cabinet space, a breakfast bar, and patio doors leading to a private balcony. On the third level, you'll find a luxurious master bedroom complete with a walk-in closet and a 3-piece ensuite, a generously sized second bedroom, and a full bath. Ideally located, this property is walkable to the Minto Recreation Complex, schools, and parks. It’s also just five minutes from Highway 416 and the shops and amenities on Strandherd Road. (id:49712)
Property Details
| MLS® Number | 1392276 |
| Property Type | Single Family |
| Neigbourhood | Half Moon Bay |
| Community Name | Nepean |
| AmenitiesNearBy | Public Transit, Recreation Nearby, Shopping |
| Features | Balcony, Automatic Garage Door Opener |
| ParkingSpaceTotal | 3 |
| Structure | Deck |
Building
| BathroomTotal | 3 |
| BedroomsAboveGround | 2 |
| BedroomsTotal | 2 |
| Appliances | Dishwasher, Dryer, Microwave, Stove, Washer |
| BasementDevelopment | Not Applicable |
| BasementType | None (not Applicable) |
| ConstructedDate | 2012 |
| ConstructionMaterial | Wood Frame |
| CoolingType | Central Air Conditioning |
| ExteriorFinish | Stone, Brick, Siding |
| Fixture | Drapes/window Coverings |
| FlooringType | Wall-to-wall Carpet, Vinyl |
| FoundationType | Poured Concrete |
| HalfBathTotal | 1 |
| HeatingFuel | Natural Gas |
| HeatingType | Forced Air |
| StoriesTotal | 3 |
| Type | Row / Townhouse |
| UtilityWater | Municipal Water |
Parking
| Attached Garage | |
| Surfaced |
Land
| Acreage | No |
| LandAmenities | Public Transit, Recreation Nearby, Shopping |
| SizeDepth | 44 Ft |
| SizeFrontage | 21 Ft |
| SizeIrregular | 21 Ft X 44 Ft |
| SizeTotalText | 21 Ft X 44 Ft |
| ZoningDescription | Residental |
Rooms
| Level | Type | Length | Width | Dimensions |
|---|---|---|---|---|
| Second Level | Kitchen | 13'8" x 10'2" | ||
| Second Level | Living Room/dining Room | 20'2" x 12'0" | ||
| Second Level | 2pc Bathroom | Measurements not available | ||
| Third Level | Primary Bedroom | 12'2" x 10'8" | ||
| Third Level | 3pc Ensuite Bath | Measurements not available | ||
| Third Level | Other | Measurements not available | ||
| Third Level | Bedroom | 10'6" x 10'0" | ||
| Third Level | Full Bathroom | Measurements not available | ||
| Main Level | Foyer | Measurements not available | ||
| Main Level | Den | 12'2" x 9'6" | ||
| Main Level | Laundry Room | Measurements not available |
https://www.realtor.ca/real-estate/27187753/459-meadowhawk-crescent-ottawa-half-moon-bay

Salesperson
(613) 407-2729
www.thetulipteam.com/
www.facebook.com/keith.bray.58
ca.linkedin.com/pub/keith-bray/18/a2/b85
www.twitter.com/thetulipteam

610 Bronson Avenue
Ottawa, Ontario K1S 4E6

Salesperson
(613) 236-5959
www.thetulipteam.com/
www.facebook.com/RealEstateAgentBill
ca.linkedin.com/pub/bill-meyer/10/321/220
wwww.twitter.com/thetulipteam

610 Bronson Avenue
Ottawa, Ontario K1S 4E6
































