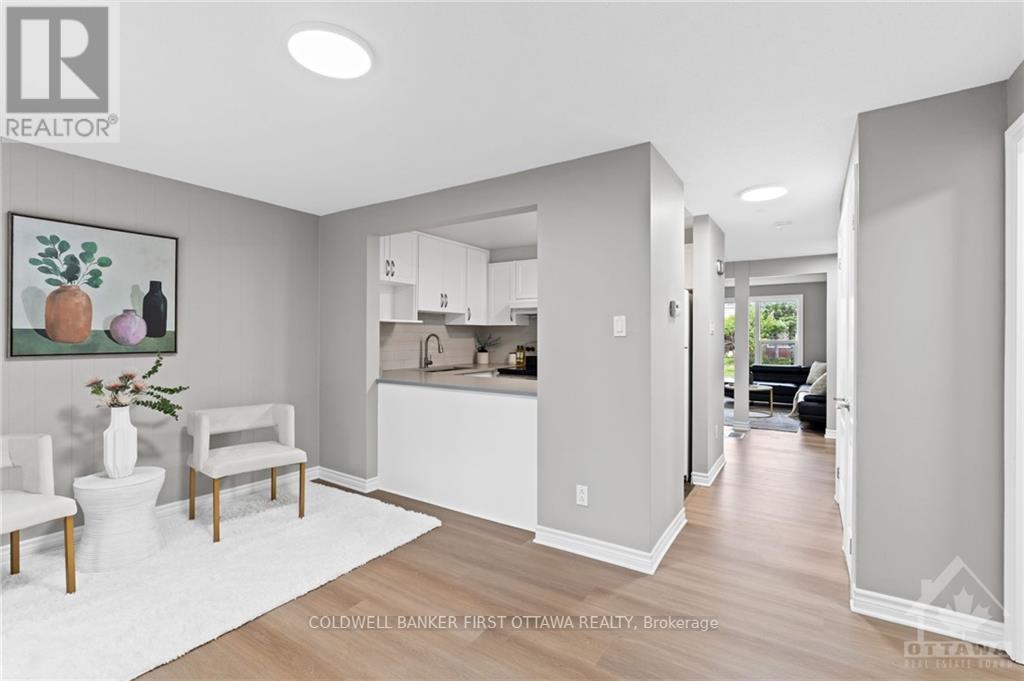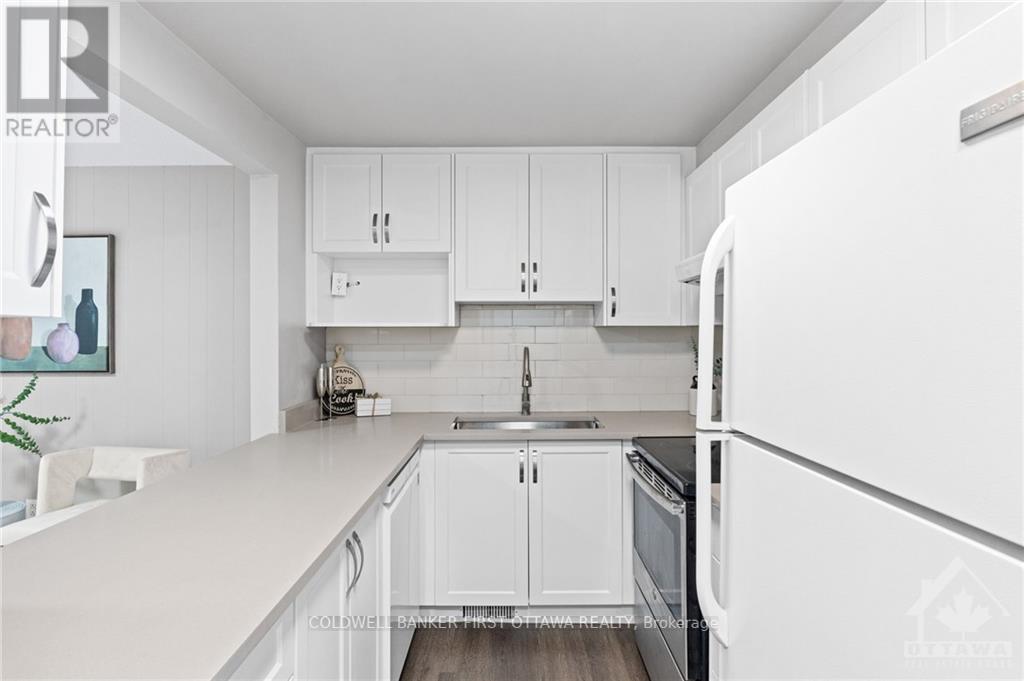4 Bedroom
2 Bathroom
Central Air Conditioning
Forced Air
$2,650 Monthly
This exquisitely updated and meticulously renovated 4-bedroom, 2-bathroom residence is nestled in one of the city's most desirable locations. The expansive living and dining areas seamlessly blend with the spacious kitchen and charming breakfast nook, creating an inviting main level. This floor also boasts a well-appointed 3-piece bathroom and a convenient laundry room. Upstairs, you will find four generously proportioned bedrooms and a luxurious bathroom featuring dual sinks. The exterior is equally impressive with a large deck perfect for entertaining and a fenced backyard for privacy. The wide driveway offers ample parking for multiple vehicles and an attached garage with some storage spaces. Situated just minutes from premier shopping, public transit, top-rated schools, and fine dining, this home's central location ensures effortless access to all the city has to offer. Completed rental application, full credit score , proof of income requirement. NO Roommates, NO smoking, NO pets., Deposit: 5300, Flooring: Hardwood, Flooring: Linoleum (id:49712)
Property Details
|
MLS® Number
|
X10419201 |
|
Property Type
|
Single Family |
|
Neigbourhood
|
Parkwood Hills |
|
Community Name
|
7202 - Borden Farm/Stewart Farm/Carleton Heights/Parkwood Hills |
|
AmenitiesNearBy
|
Public Transit, Park |
|
ParkingSpaceTotal
|
5 |
Building
|
BathroomTotal
|
2 |
|
BedroomsAboveGround
|
4 |
|
BedroomsTotal
|
4 |
|
Appliances
|
Dishwasher, Dryer, Hood Fan, Refrigerator, Stove, Washer |
|
BasementDevelopment
|
Unfinished |
|
BasementType
|
N/a (unfinished) |
|
ConstructionStyleAttachment
|
Semi-detached |
|
CoolingType
|
Central Air Conditioning |
|
ExteriorFinish
|
Brick |
|
HeatingFuel
|
Natural Gas |
|
HeatingType
|
Forced Air |
|
StoriesTotal
|
2 |
|
Type
|
House |
|
UtilityWater
|
Municipal Water |
Parking
Land
|
Acreage
|
No |
|
LandAmenities
|
Public Transit, Park |
|
Sewer
|
Sanitary Sewer |
|
SizeDepth
|
100 Ft |
|
SizeFrontage
|
35 Ft |
|
SizeIrregular
|
35 X 100 Ft ; 0 |
|
SizeTotalText
|
35 X 100 Ft ; 0 |
|
ZoningDescription
|
Residential |
Rooms
| Level |
Type |
Length |
Width |
Dimensions |
|
Second Level |
Bathroom |
|
|
Measurements not available |
|
Second Level |
Primary Bedroom |
4.77 m |
2.89 m |
4.77 m x 2.89 m |
|
Second Level |
Bedroom |
4.29 m |
2.76 m |
4.29 m x 2.76 m |
|
Second Level |
Bedroom |
3.86 m |
2.76 m |
3.86 m x 2.76 m |
|
Second Level |
Bedroom |
3.68 m |
2.76 m |
3.68 m x 2.76 m |
|
Main Level |
Dining Room |
2.74 m |
2.15 m |
2.74 m x 2.15 m |
|
Main Level |
Kitchen |
4.36 m |
3.35 m |
4.36 m x 3.35 m |
|
Main Level |
Laundry Room |
|
|
Measurements not available |
|
Main Level |
Living Room |
4.36 m |
3.27 m |
4.36 m x 3.27 m |
|
Main Level |
Bathroom |
|
|
Measurements not available |
https://www.realtor.ca/real-estate/27631887/46-newbury-avenue-ottawa-7202-borden-farmstewart-farmcarleton-heightsparkwood-hills




































