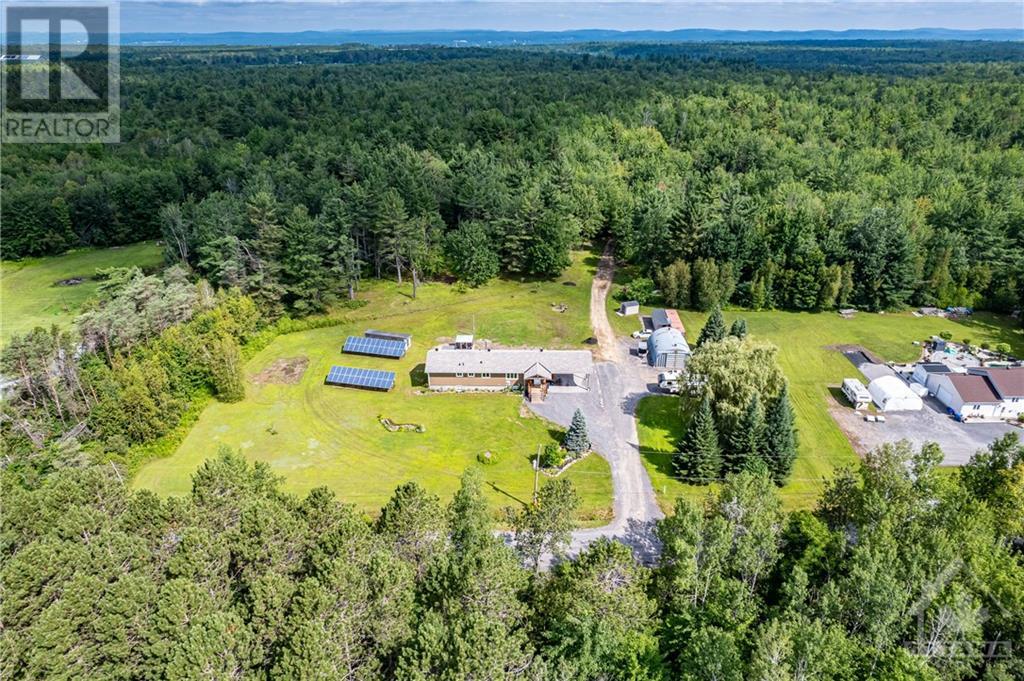461 Concession 4 Road Plantagenet, Ontario K0B 1L0
$925,000
Welcome to your own slice of country paradise! This charming high bungalow, with full in-law suite, sits on just over 38 acres of land, providing ample space for privacy and peaceful living. The property boasts 3 bedrooms plus den/office and 2 full baths, on two levels. For those looking to live sustainably, the property features income generating solar panels, offering eco-friendly energy and cost savings. The steel garage provides the perfect space to store vehicles, equipment, or to convert into a workshop. Backyard has a new deck with swim pool/hot tub and gazebo. The sprawling land is ideal for anyone seeking space for gardening, outdoor activities, or simply taking in the natural beauty. Whether you're an animal enthusiast, a nature lover, or simply seeking a peaceful retreat, this property offers the perfect canvas for creating your dream country lifestyle. A homesteaders dream! Experience the allure of countryside living at its finest. Book your viewing today! (id:49712)
Open House
This property has open houses!
2:00 pm
Ends at:4:00 pm
2:00 pm
Ends at:4:00 pm
Property Details
| MLS® Number | 1402741 |
| Property Type | Single Family |
| Neigbourhood | Plantagenet |
| ParkingSpaceTotal | 8 |
| StorageType | Storage Shed |
Building
| BathroomTotal | 2 |
| BedroomsAboveGround | 2 |
| BedroomsBelowGround | 1 |
| BedroomsTotal | 3 |
| Appliances | Refrigerator, Dishwasher, Dryer, Hood Fan, Stove, Washer, Hot Tub |
| ArchitecturalStyle | Bungalow |
| BasementDevelopment | Finished |
| BasementType | Full (finished) |
| ConstructedDate | 2019 |
| ConstructionStyleAttachment | Detached |
| CoolingType | Central Air Conditioning |
| ExteriorFinish | Wood Siding |
| FireplacePresent | Yes |
| FireplaceTotal | 1 |
| Fixture | Drapes/window Coverings |
| FlooringType | Laminate |
| FoundationType | Poured Concrete |
| HeatingFuel | Propane |
| HeatingType | Forced Air |
| StoriesTotal | 1 |
| Type | House |
| UtilityWater | Dug Well, Sand Point |
Parking
| Detached Garage | |
| Carport | |
| Oversize | |
| Gravel |
Land
| Acreage | No |
| Sewer | Septic System |
| SizeFrontage | 400 Ft ,11 In |
| SizeIrregular | 400.95 Ft X * Ft (irregular Lot) |
| SizeTotalText | 400.95 Ft X * Ft (irregular Lot) |
| ZoningDescription | Ru1 |
Rooms
| Level | Type | Length | Width | Dimensions |
|---|---|---|---|---|
| Lower Level | Bedroom | 18'3" x 10'6" | ||
| Lower Level | Den | 13'4" x 10'5" | ||
| Lower Level | Living Room | 25'1" x 10'7" | ||
| Lower Level | Dining Room | 15'3" x 8'11" | ||
| Lower Level | Kitchen | 10'5" x 10'4" | ||
| Lower Level | 3pc Bathroom | 10'5" x 8'3" | ||
| Lower Level | Gym | 10'4" x 12'5" | ||
| Lower Level | Storage | 10'10" x 6'2" | ||
| Main Level | Foyer | 23'0" x 6'11" | ||
| Main Level | Dining Room | 16'6" x 7'10" | ||
| Main Level | Kitchen | 11'6" x 7'0" | ||
| Main Level | Pantry | 8'6" x 6'3" | ||
| Main Level | Living Room | 14'3" x 26'4" | ||
| Main Level | 3pc Bathroom | 7'3" x 6'5" | ||
| Main Level | Primary Bedroom | 16'1" x 11'1" | ||
| Main Level | Bedroom | 11'3" x 11'6" | ||
| Main Level | Laundry Room | 10'11" x 6'6" |
https://www.realtor.ca/real-estate/27184700/461-concession-4-road-plantagenet-plantagenet



































