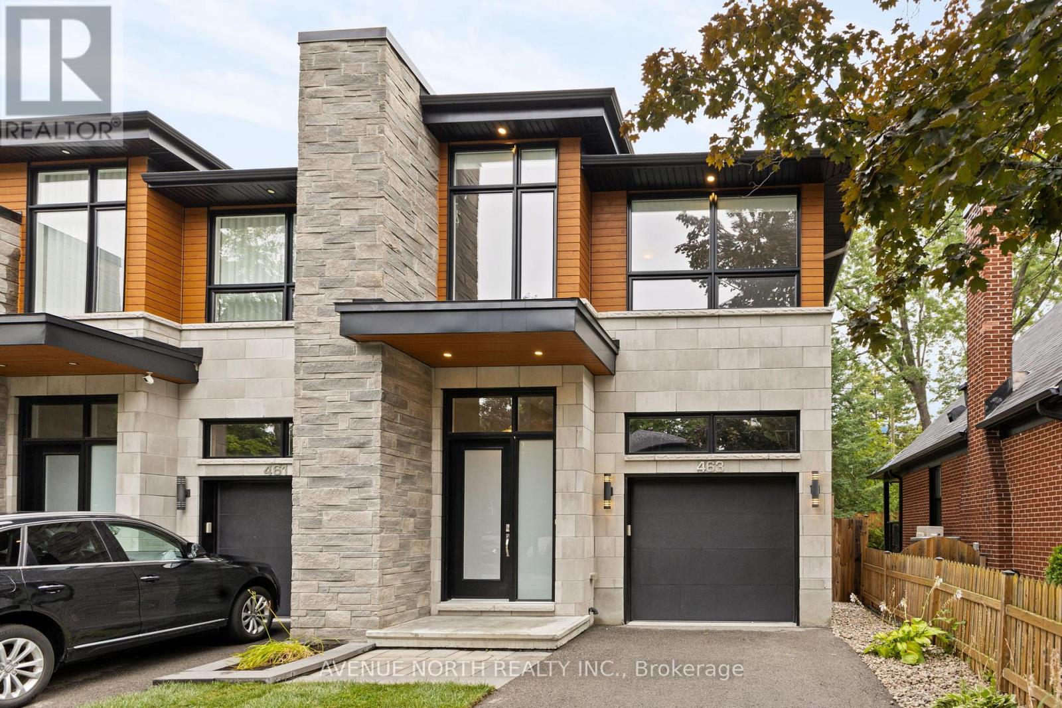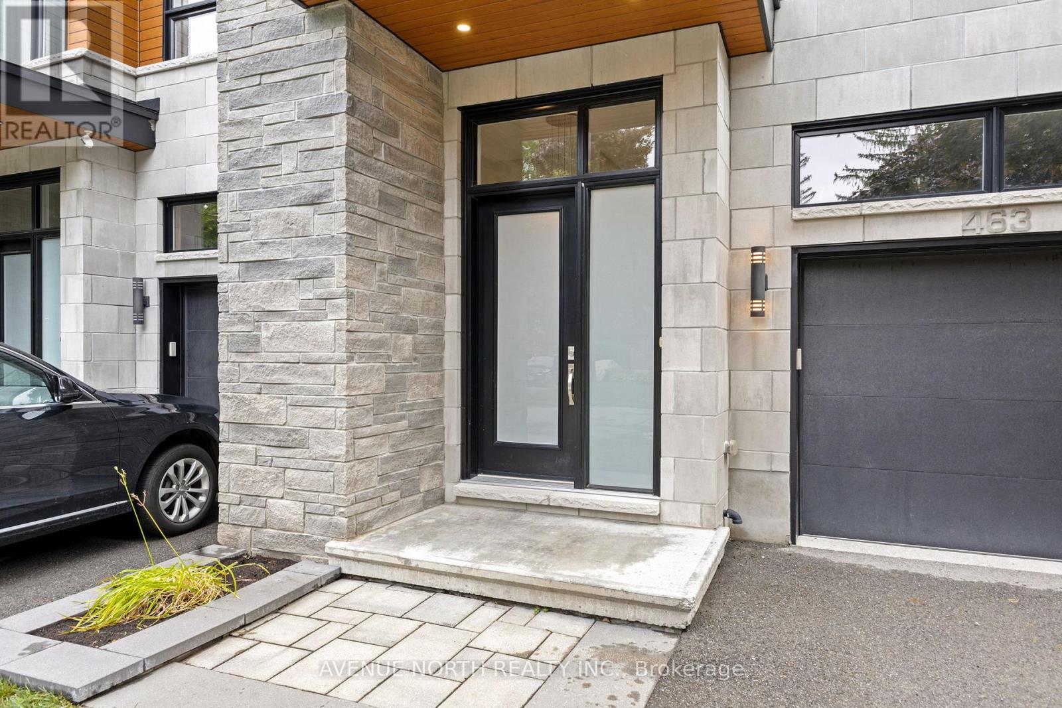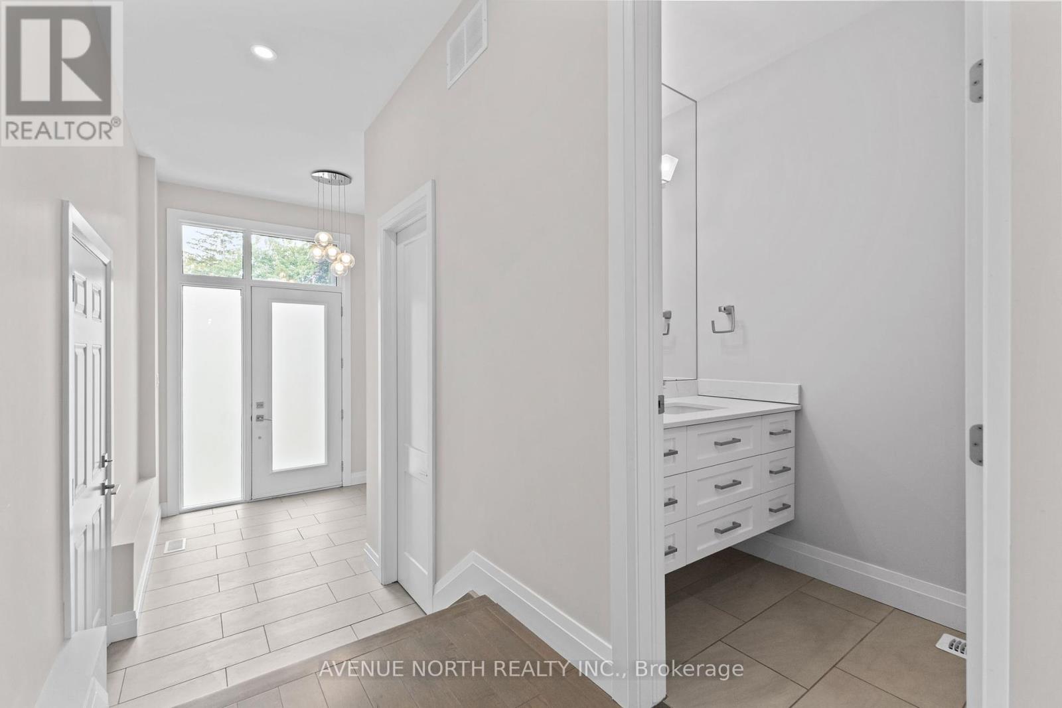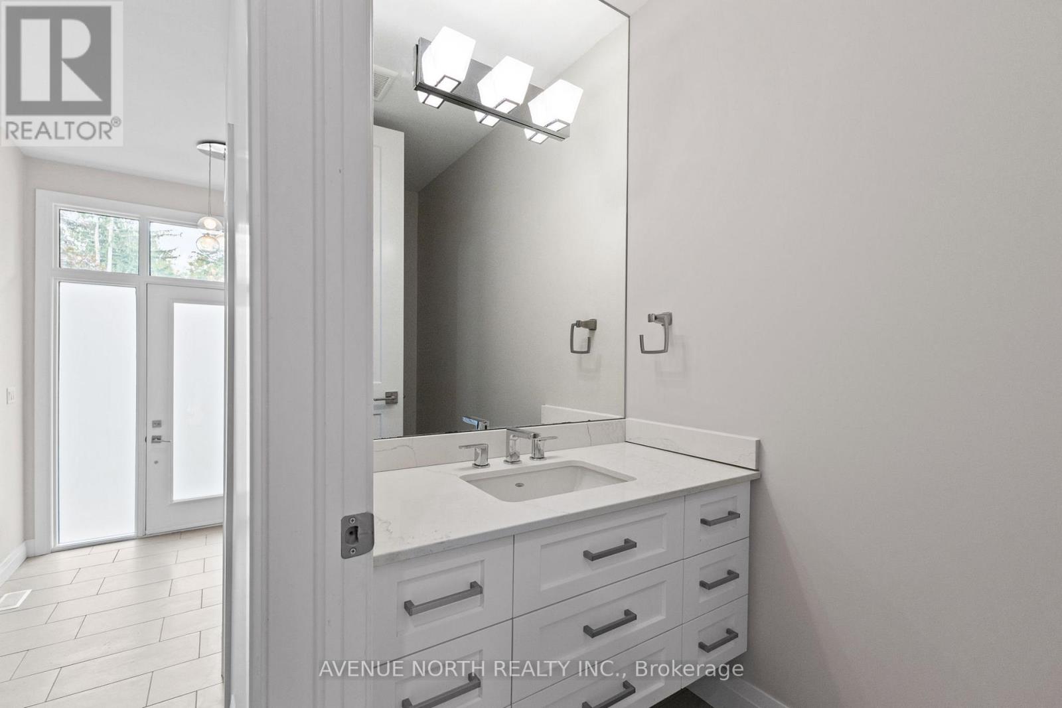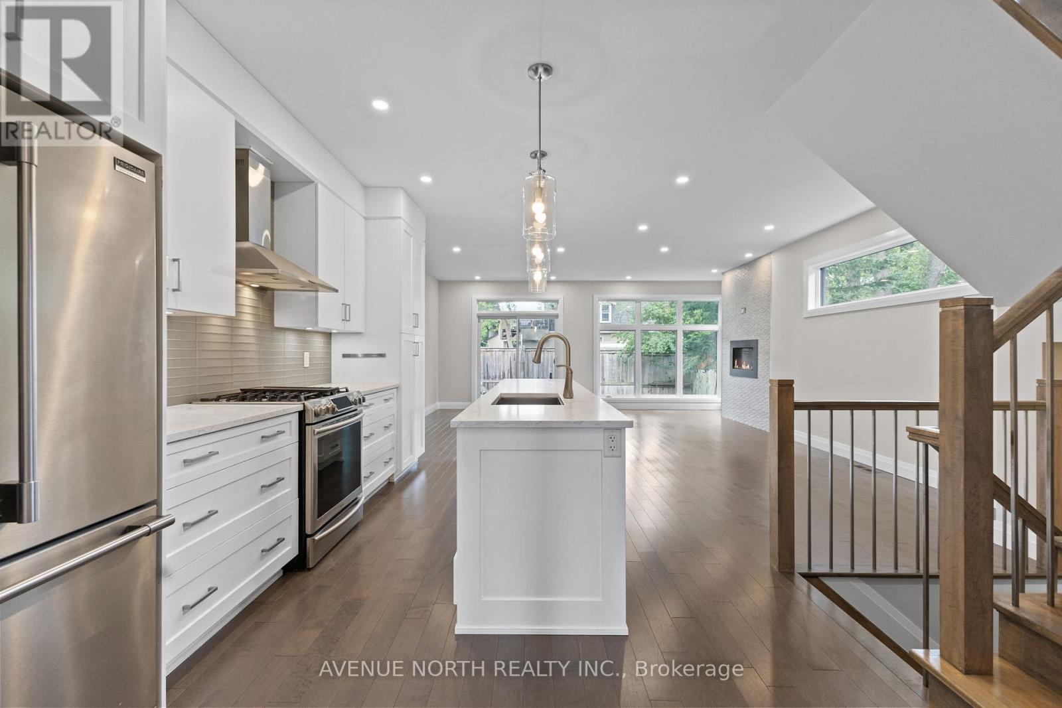3 Bedroom
4 Bathroom
1,500 - 2,000 ft2
Fireplace
Central Air Conditioning, Air Exchanger
Forced Air
$1,299,900
Welcome to 463 Dawson, an exquisite custom-built semi-detached home located in the highly sought-after Westboro neighborhood of Ottawa. Constructed in 2017 and recently repainted in 2025, this luxurious residence features meticulous craftsmanship and high-end finishes throughout. The spacious primary suite offers a tranquil retreat with a large walk-in closet and a stunning 5-piece en-suite, complete with custom fixtures. Two additional bedrooms, each with walk-in closets, share access to an elegantly designed bathroom, providing ample space for family or guests. The open-concept main level boasts soaring 9- and 10-foot ceilings, hardwood floors, and an inviting atmosphere, making it ideal for entertaining and everyday living. The gourmet kitchen is a chefs dream, with quartz countertops, an oversized island perfect for gatherings, stainless steel appliances, a gas range, and custom cabinets with convenient pull-out drawers in the pantry. The cozy living area features a stylish gas fireplace, adding warmth and ambiance. Upstairs, a dedicated laundry room with custom cabinetry and LG washer and dryer enhances practicality. The finished basement is bright and spacious, with large windows, ample storage, and a private bathroom, ideal for family rooms or guest spaces. Step outside to a private, fully fenced backyard with a covered porch, deck, and turf, ideal for outdoor entertaining and relaxation. Located just steps from Westboro's vibrant shops, restaurants, grocery stores, easy access to the LRT and highways, and within Ottawa's top school zones, this luxurious home offers the perfect combination of lifestyle, convenience, and comfort. (id:49712)
Property Details
|
MLS® Number
|
X12379470 |
|
Property Type
|
Single Family |
|
Neigbourhood
|
Laurentian View |
|
Community Name
|
5003 - Westboro/Hampton Park |
|
Parking Space Total
|
3 |
Building
|
Bathroom Total
|
4 |
|
Bedrooms Above Ground
|
3 |
|
Bedrooms Total
|
3 |
|
Age
|
6 To 15 Years |
|
Appliances
|
Dryer, Hood Fan, Microwave, Stove, Washer |
|
Basement Development
|
Finished |
|
Basement Type
|
N/a (finished) |
|
Construction Style Attachment
|
Semi-detached |
|
Cooling Type
|
Central Air Conditioning, Air Exchanger |
|
Exterior Finish
|
Brick, Wood |
|
Fireplace Present
|
Yes |
|
Foundation Type
|
Poured Concrete |
|
Half Bath Total
|
2 |
|
Heating Fuel
|
Natural Gas |
|
Heating Type
|
Forced Air |
|
Stories Total
|
2 |
|
Size Interior
|
1,500 - 2,000 Ft2 |
|
Type
|
House |
|
Utility Water
|
Municipal Water |
Parking
Land
|
Acreage
|
No |
|
Sewer
|
Sanitary Sewer |
|
Size Depth
|
94 Ft ,1 In |
|
Size Frontage
|
25 Ft |
|
Size Irregular
|
25 X 94.1 Ft |
|
Size Total Text
|
25 X 94.1 Ft |
Rooms
| Level |
Type |
Length |
Width |
Dimensions |
|
Second Level |
Bedroom 3 |
2.92 m |
4.18 m |
2.92 m x 4.18 m |
|
Second Level |
Laundry Room |
3.01 m |
1.57 m |
3.01 m x 1.57 m |
|
Second Level |
Bathroom |
3.29 m |
2.39 m |
3.29 m x 2.39 m |
|
Second Level |
Bathroom |
1.49 m |
3.61 m |
1.49 m x 3.61 m |
|
Second Level |
Bedroom |
6.04 m |
6.32 m |
6.04 m x 6.32 m |
|
Second Level |
Bedroom 2 |
3 m |
4.18 m |
3 m x 4.18 m |
|
Basement |
Bathroom |
1.34 m |
1.83 m |
1.34 m x 1.83 m |
|
Basement |
Family Room |
5.72 m |
8.93 m |
5.72 m x 8.93 m |
|
Ground Level |
Bathroom |
1.09 m |
2.42 m |
1.09 m x 2.42 m |
|
Ground Level |
Dining Room |
2.49 m |
5.01 m |
2.49 m x 5.01 m |
|
Ground Level |
Living Room |
3.93 m |
9.61 m |
3.93 m x 9.61 m |
|
Ground Level |
Kitchen |
2.32 m |
4.62 m |
2.32 m x 4.62 m |
|
Ground Level |
Foyer |
2.51 m |
3.43 m |
2.51 m x 3.43 m |
https://www.realtor.ca/real-estate/28810871/463-dawson-avenue-ottawa-5003-westborohampton-park

