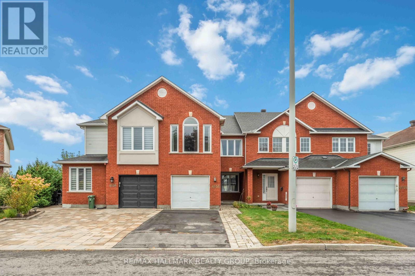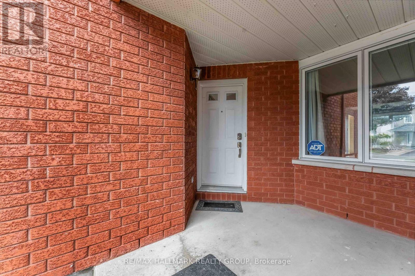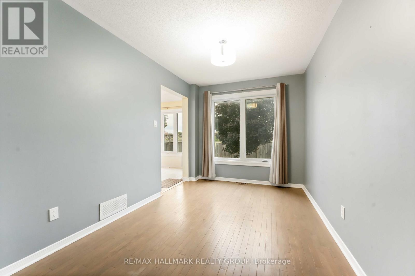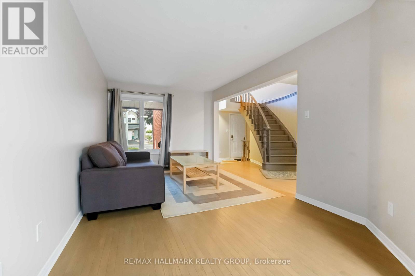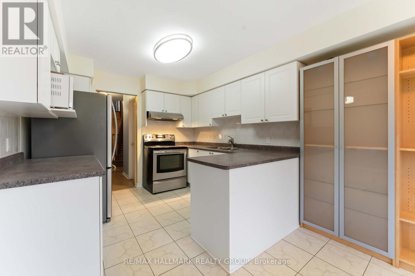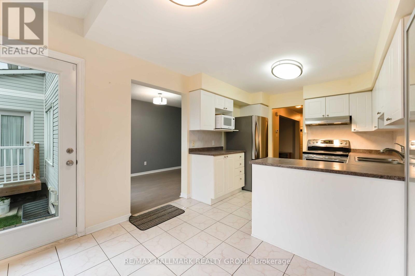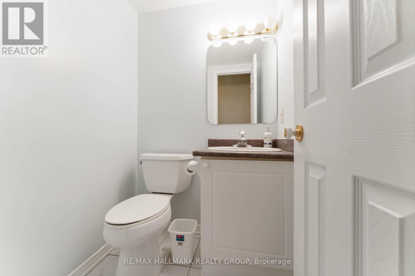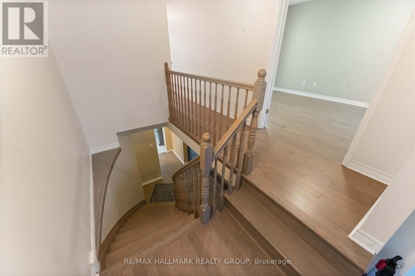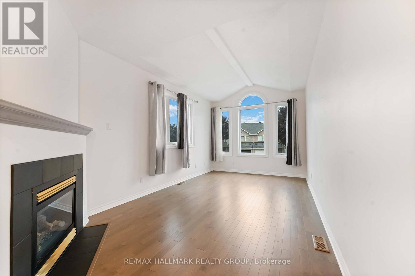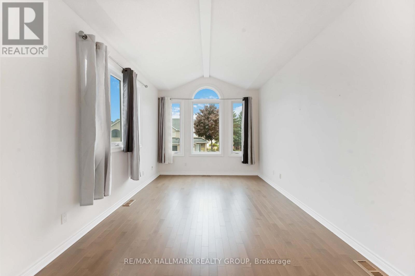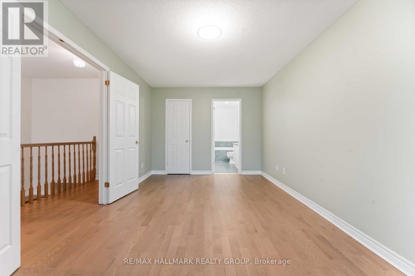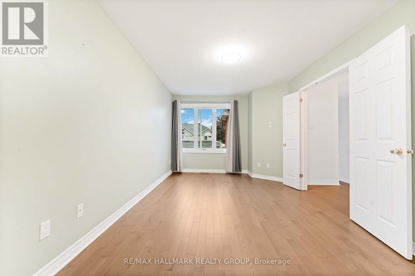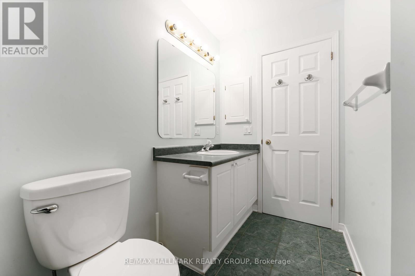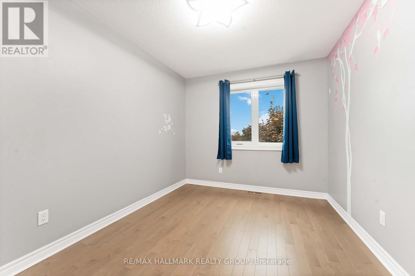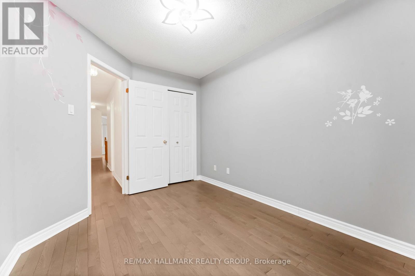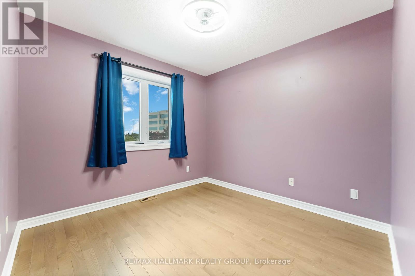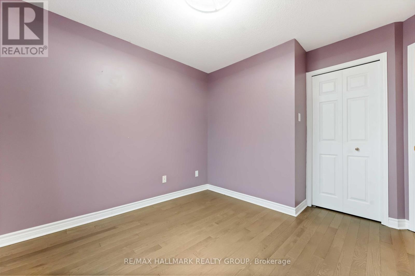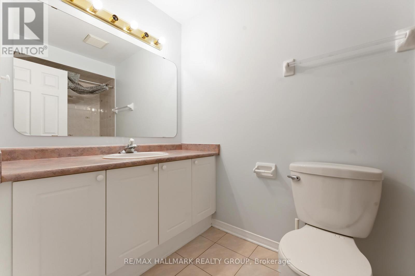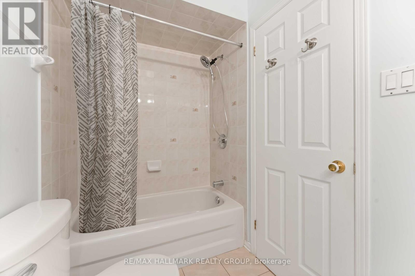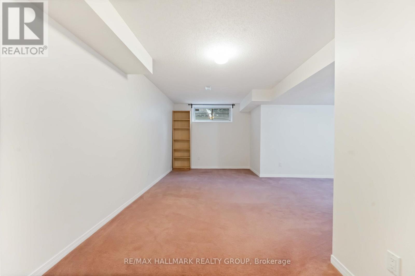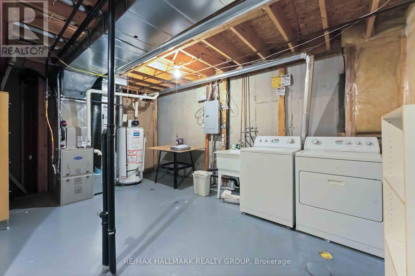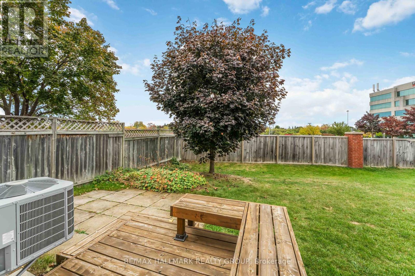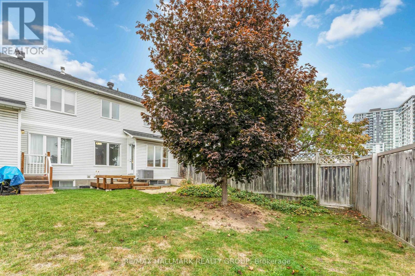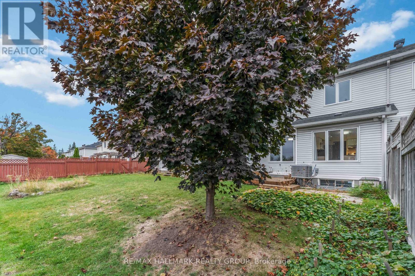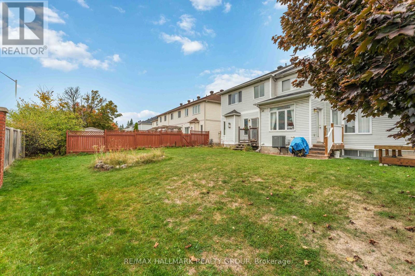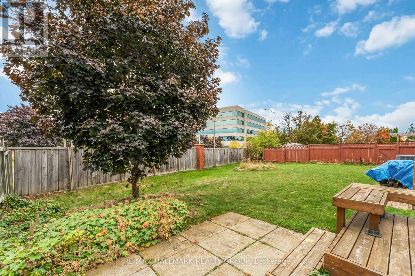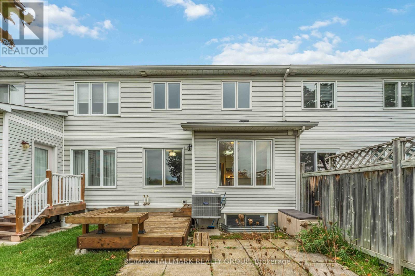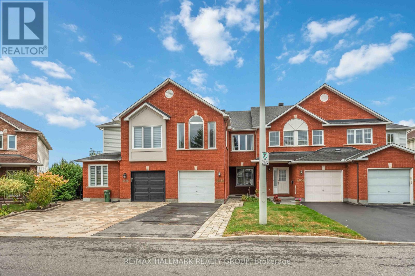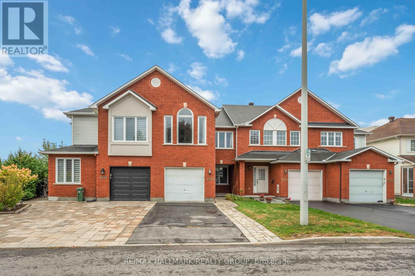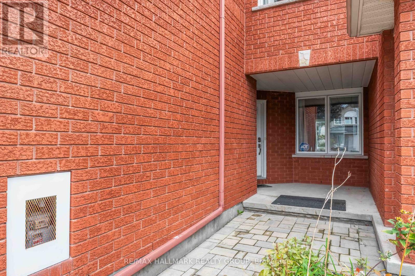3 Bedroom
3 Bathroom
1,500 - 2,000 ft2
Fireplace
Central Air Conditioning
Forced Air
$2,800 Monthly
Welcome to 4656 Ogilvie Walk Crescent, a bright and spacious townhouse in a convenient east-end location just steps from the LRT. The main floor features large south-facing windows that fill the space with natural light and an open layout that's perfect for everyday living.Upstairs offers three bedrooms with hardwood throughout, including a primary suite with a 4-piece ensuite. A cozy family room with a gas fireplace adds extra space to unwind and enjoy time with family.The finished basement features high ceilings and plenty of room for a home office, gym, or play area. Outside, a private backyard with a small deck is perfect for relaxing or summer barbecues.An attached garage with inside access makes coming and going easy, especially in the winter. Close to restaurants, shopping, grocery stores, and more - this home offers both comfort and convenience in one. (id:49712)
Property Details
|
MLS® Number
|
X12470755 |
|
Property Type
|
Single Family |
|
Neigbourhood
|
Carson Grove |
|
Community Name
|
2202 - Carson Grove |
|
Equipment Type
|
Water Heater |
|
Parking Space Total
|
2 |
|
Rental Equipment Type
|
Water Heater |
Building
|
Bathroom Total
|
3 |
|
Bedrooms Above Ground
|
3 |
|
Bedrooms Total
|
3 |
|
Amenities
|
Fireplace(s) |
|
Appliances
|
Garage Door Opener Remote(s) |
|
Basement Development
|
Finished |
|
Basement Type
|
N/a (finished) |
|
Construction Style Attachment
|
Attached |
|
Cooling Type
|
Central Air Conditioning |
|
Exterior Finish
|
Brick |
|
Fireplace Present
|
Yes |
|
Foundation Type
|
Concrete |
|
Half Bath Total
|
1 |
|
Heating Fuel
|
Natural Gas |
|
Heating Type
|
Forced Air |
|
Stories Total
|
2 |
|
Size Interior
|
1,500 - 2,000 Ft2 |
|
Type
|
Row / Townhouse |
|
Utility Water
|
Municipal Water |
Parking
Land
|
Acreage
|
No |
|
Sewer
|
Sanitary Sewer |
|
Size Depth
|
121 Ft |
|
Size Frontage
|
20 Ft |
|
Size Irregular
|
20 X 121 Ft |
|
Size Total Text
|
20 X 121 Ft |
Rooms
| Level |
Type |
Length |
Width |
Dimensions |
|
Second Level |
Primary Bedroom |
4.87 m |
3.04 m |
4.87 m x 3.04 m |
|
Second Level |
Bedroom |
3.53 m |
2.66 m |
3.53 m x 2.66 m |
|
Second Level |
Bedroom |
3.04 m |
2.97 m |
3.04 m x 2.97 m |
|
Second Level |
Bathroom |
2.69 m |
1.52 m |
2.69 m x 1.52 m |
|
Lower Level |
Recreational, Games Room |
5.53 m |
4.19 m |
5.53 m x 4.19 m |
|
Main Level |
Living Room |
4.87 m |
3.2 m |
4.87 m x 3.2 m |
|
Main Level |
Dining Room |
3.65 m |
2.74 m |
3.65 m x 2.74 m |
|
Main Level |
Kitchen |
5.08 m |
2.94 m |
5.08 m x 2.94 m |
https://www.realtor.ca/real-estate/29007751/4656-ogilvie-walk-crescent-ottawa-2202-carson-grove
