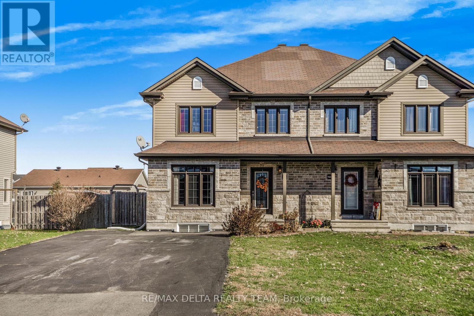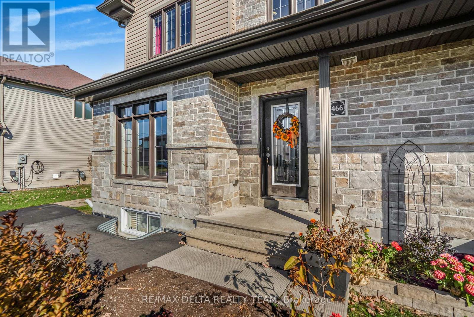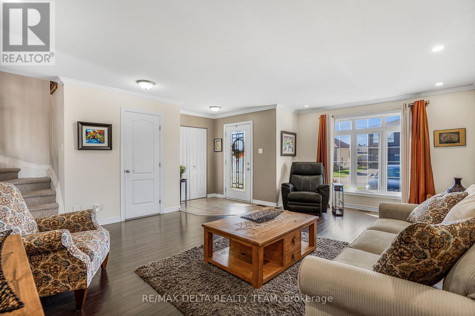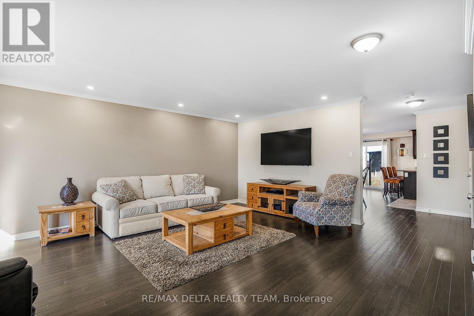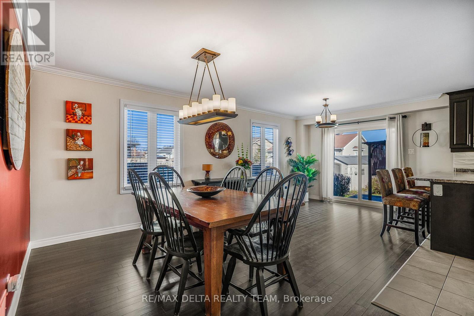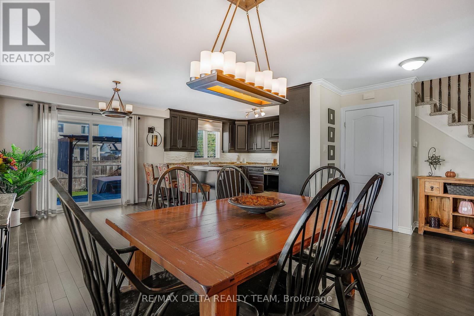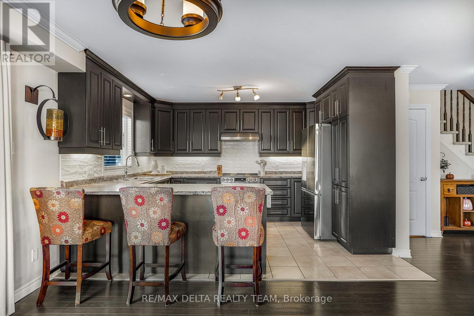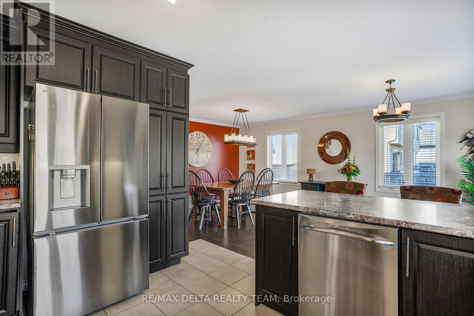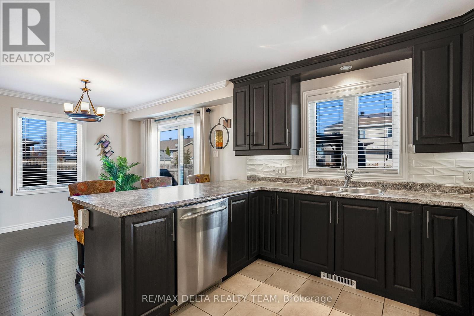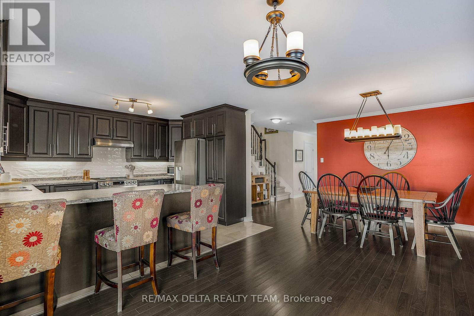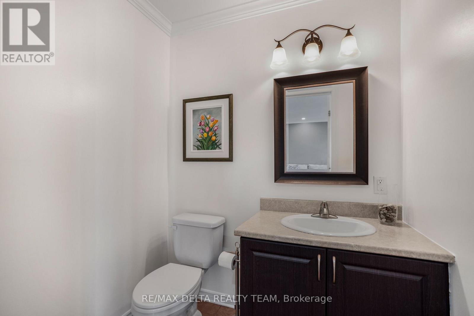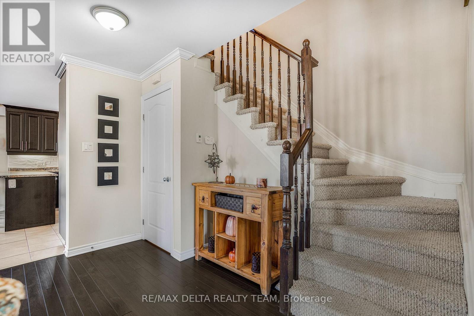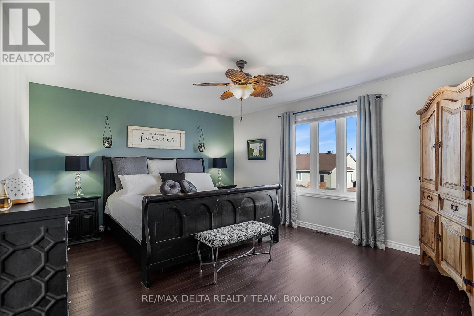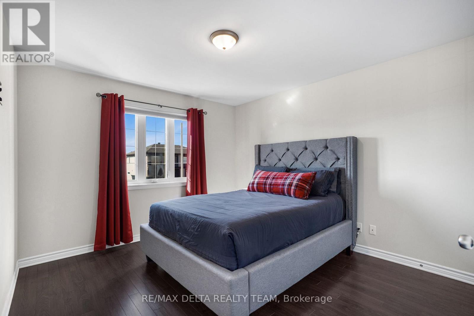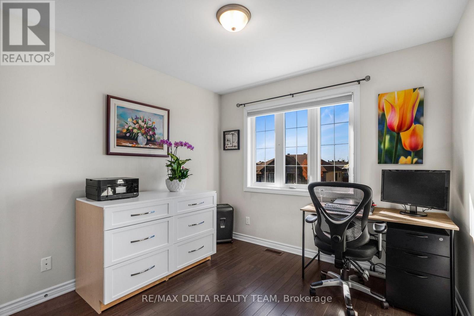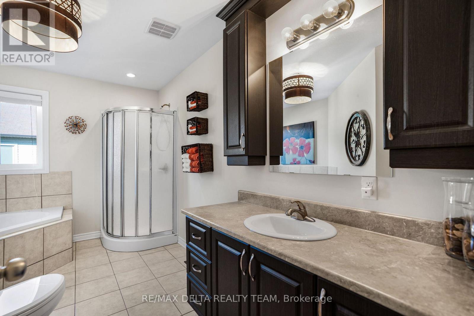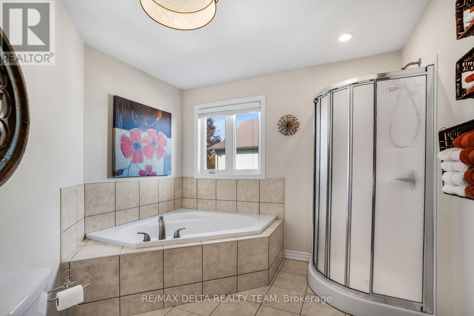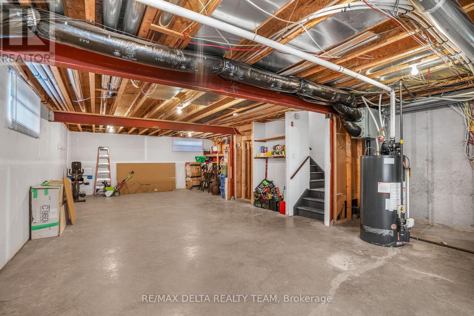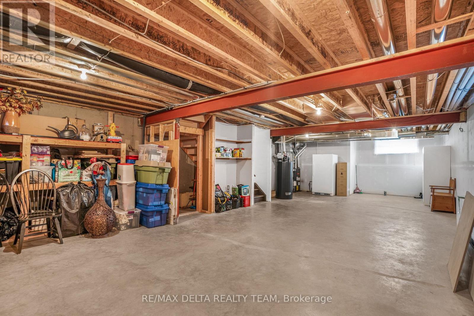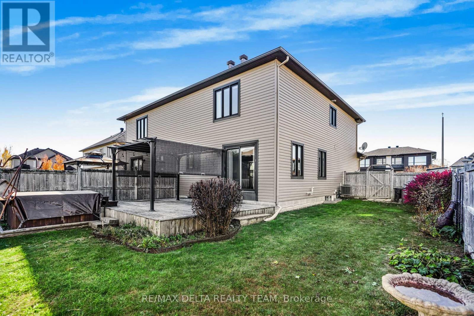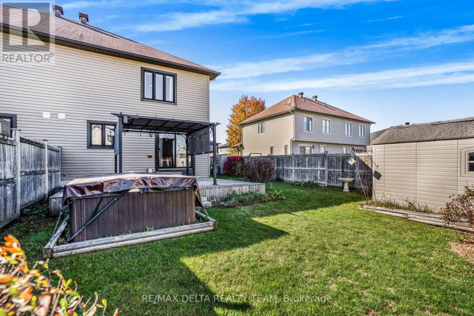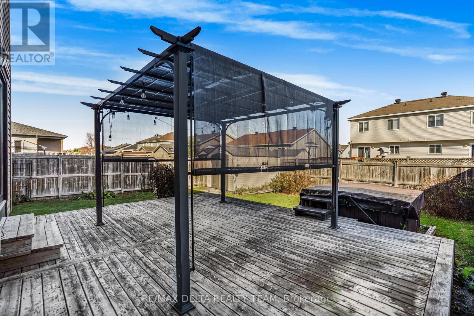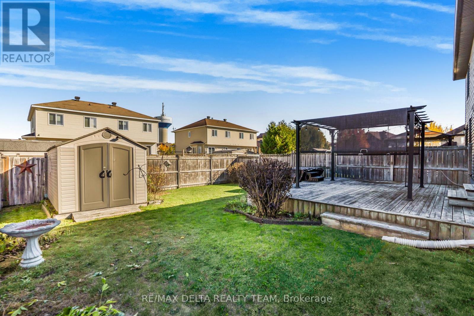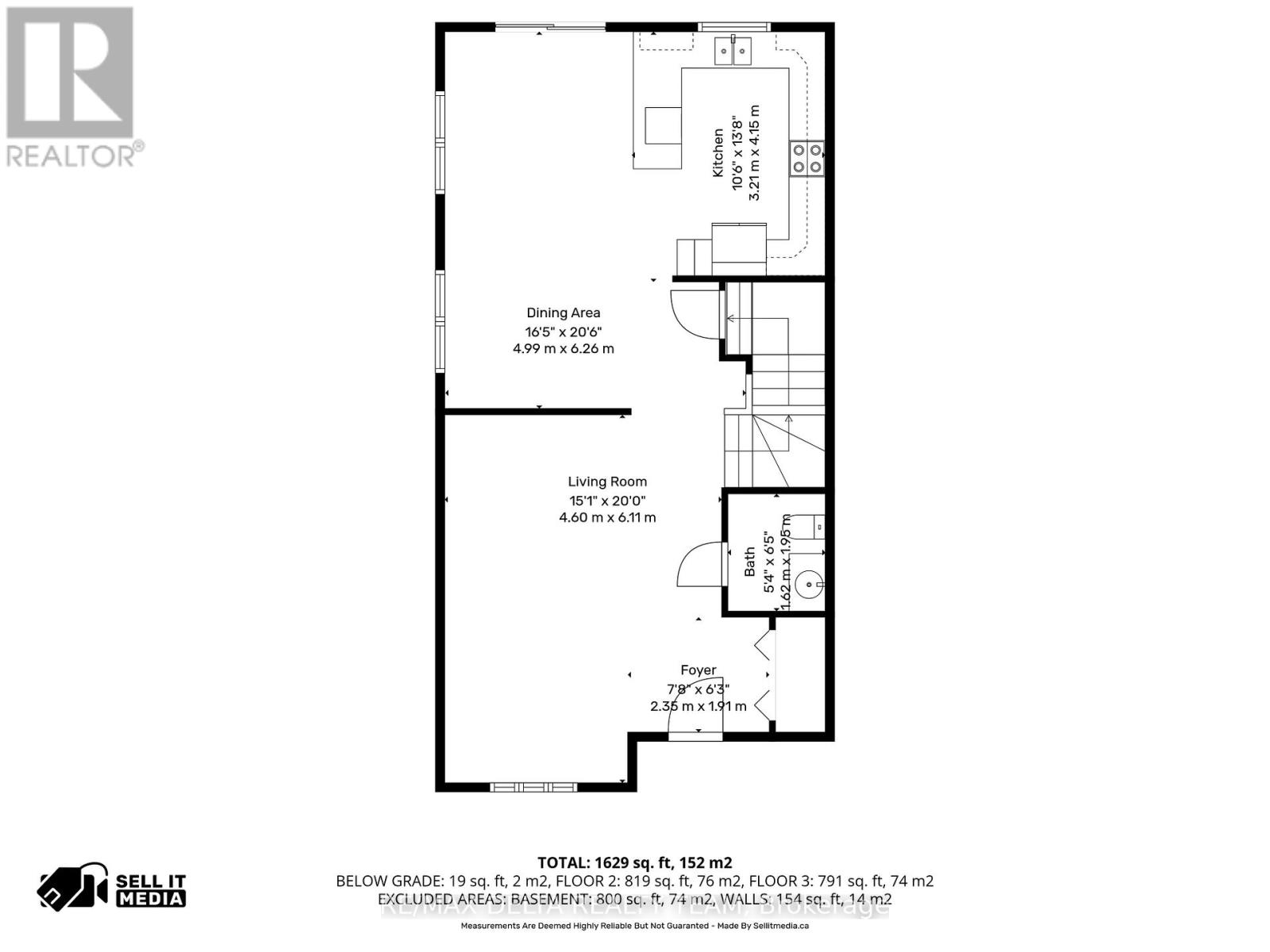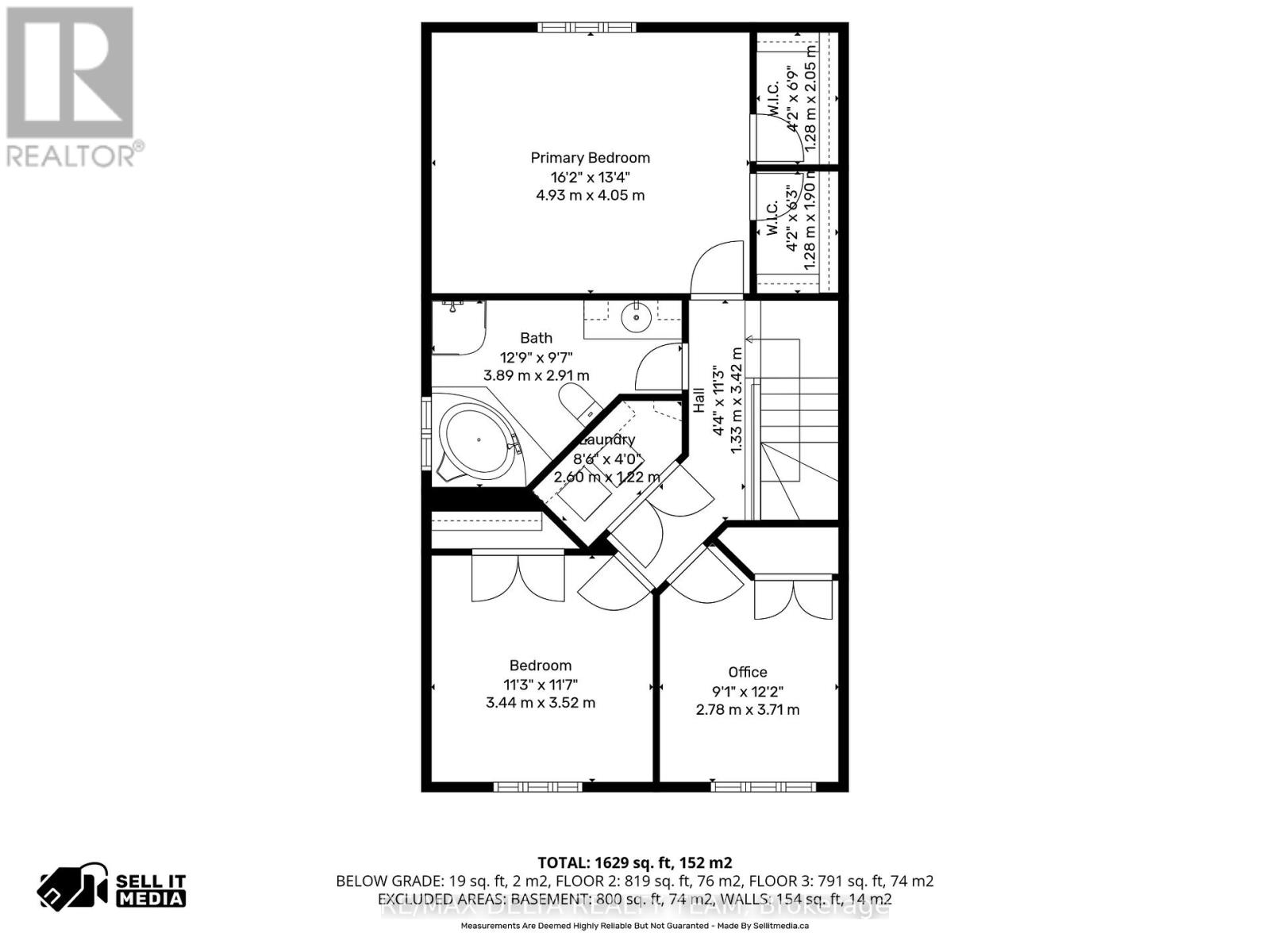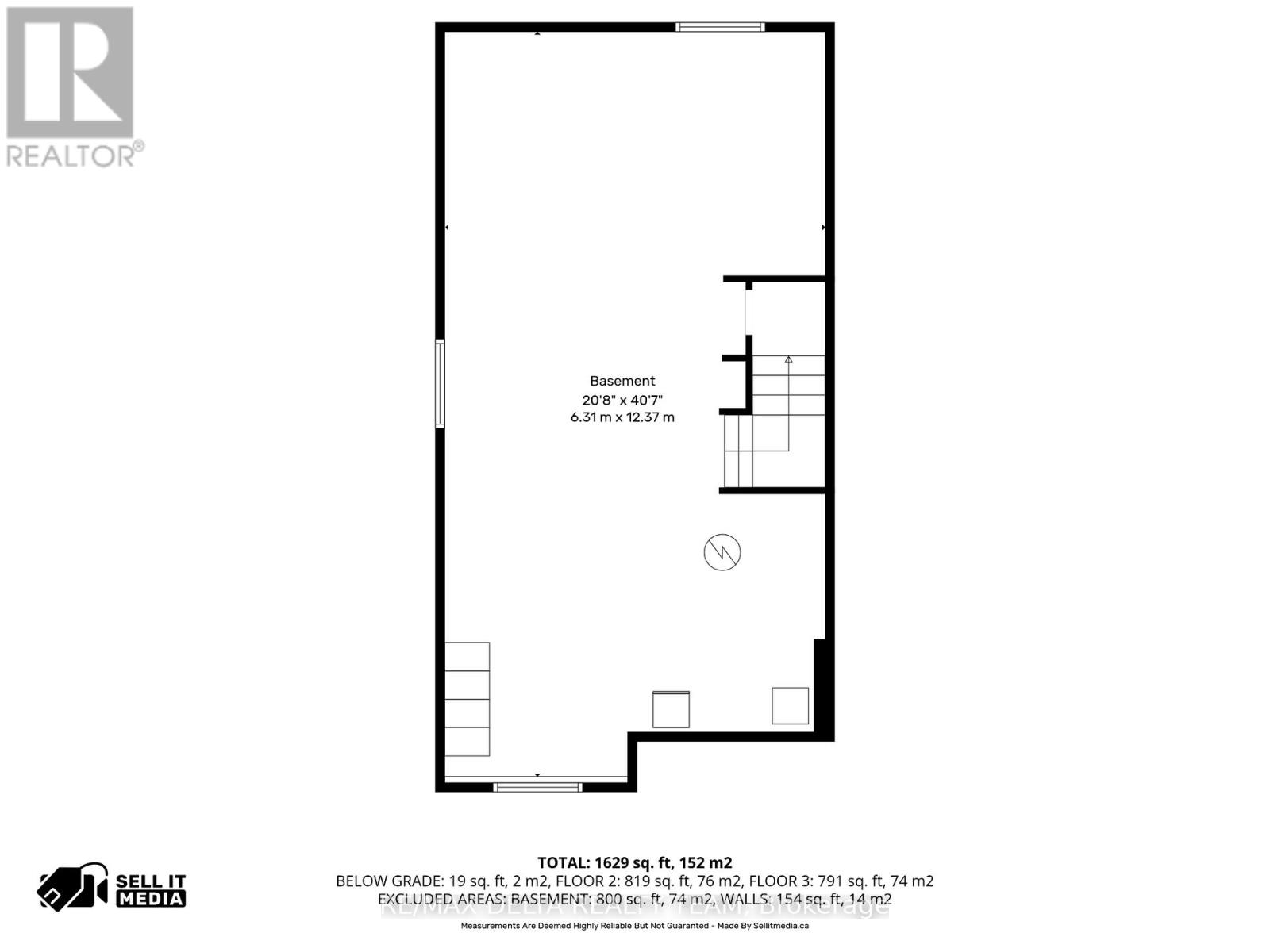3 Bedroom
2 Bathroom
1,500 - 2,000 ft2
Central Air Conditioning
Forced Air
Landscaped
$469,900
Beautiful and spacious semi-detached 2-storey home showcasing pride of ownership throughout. This well-maintained property features a bright and inviting main floor with a large living room making it ideal for entertaining family and friends. Plenty of natural light throughout the home. A functional kitchen with ample cupboard and counter space with a peninsula offering bar-stool seating ideal for casual meals, new fridge and stove , under counter lighting complete the kitchen, Patio doors open to a deck with pergola, fenced yard with hot tub, shrubs and two storage sheds. Upstairs offers 3 generous bedrooms including a spacious primary with two walk-in closets, plus a full bathroom with soaker tub, separate shower and a large window allowing abundant daylight. The lower level is ready for your personal touch with a rough-in for future bathroom. Ideally located close to schools, coffee shop, pharmacy, parks, to Highway 174 for an easy commute-move-in ready and a fantastic opportunity in a desirable neighbourhood! Approximate costs: Enbridge 80$ monthly, Hydro 131$. 24hr Irrevocable. (id:49712)
Open House
This property has open houses!
Starts at:
2:00 pm
Ends at:
4:00 pm
Property Details
|
MLS® Number
|
X12486025 |
|
Property Type
|
Single Family |
|
Community Name
|
610 - Alfred and Plantagenet Twp |
|
Equipment Type
|
Water Heater |
|
Features
|
Flat Site |
|
Parking Space Total
|
4 |
|
Rental Equipment Type
|
Water Heater |
|
Structure
|
Deck, Shed |
Building
|
Bathroom Total
|
2 |
|
Bedrooms Above Ground
|
3 |
|
Bedrooms Total
|
3 |
|
Appliances
|
Hot Tub, Dishwasher, Dryer, Storage Shed, Stove, Washer, Refrigerator |
|
Basement Development
|
Unfinished |
|
Basement Type
|
Full (unfinished) |
|
Construction Style Attachment
|
Semi-detached |
|
Cooling Type
|
Central Air Conditioning |
|
Exterior Finish
|
Brick, Vinyl Siding |
|
Foundation Type
|
Concrete |
|
Half Bath Total
|
1 |
|
Heating Fuel
|
Natural Gas |
|
Heating Type
|
Forced Air |
|
Stories Total
|
2 |
|
Size Interior
|
1,500 - 2,000 Ft2 |
|
Type
|
House |
|
Utility Water
|
Municipal Water |
Parking
Land
|
Acreage
|
No |
|
Fence Type
|
Fully Fenced, Fenced Yard |
|
Landscape Features
|
Landscaped |
|
Sewer
|
Sanitary Sewer |
|
Size Depth
|
109 Ft ,10 In |
|
Size Frontage
|
40 Ft |
|
Size Irregular
|
40 X 109.9 Ft |
|
Size Total Text
|
40 X 109.9 Ft |
Rooms
| Level |
Type |
Length |
Width |
Dimensions |
|
Second Level |
Primary Bedroom |
4.93 m |
4.05 m |
4.93 m x 4.05 m |
|
Second Level |
Bedroom |
3.44 m |
3.52 m |
3.44 m x 3.52 m |
|
Second Level |
Bedroom |
2.78 m |
3.71 m |
2.78 m x 3.71 m |
|
Second Level |
Bedroom |
2.78 m |
3.71 m |
2.78 m x 3.71 m |
|
Main Level |
Living Room |
4.6 m |
6.11 m |
4.6 m x 6.11 m |
|
Main Level |
Dining Room |
4.99 m |
6.26 m |
4.99 m x 6.26 m |
|
Main Level |
Kitchen |
3.21 m |
4.15 m |
3.21 m x 4.15 m |
Utilities
https://www.realtor.ca/real-estate/29040220/466-denis-street-alfred-and-plantagenet-610-alfred-and-plantagenet-twp
