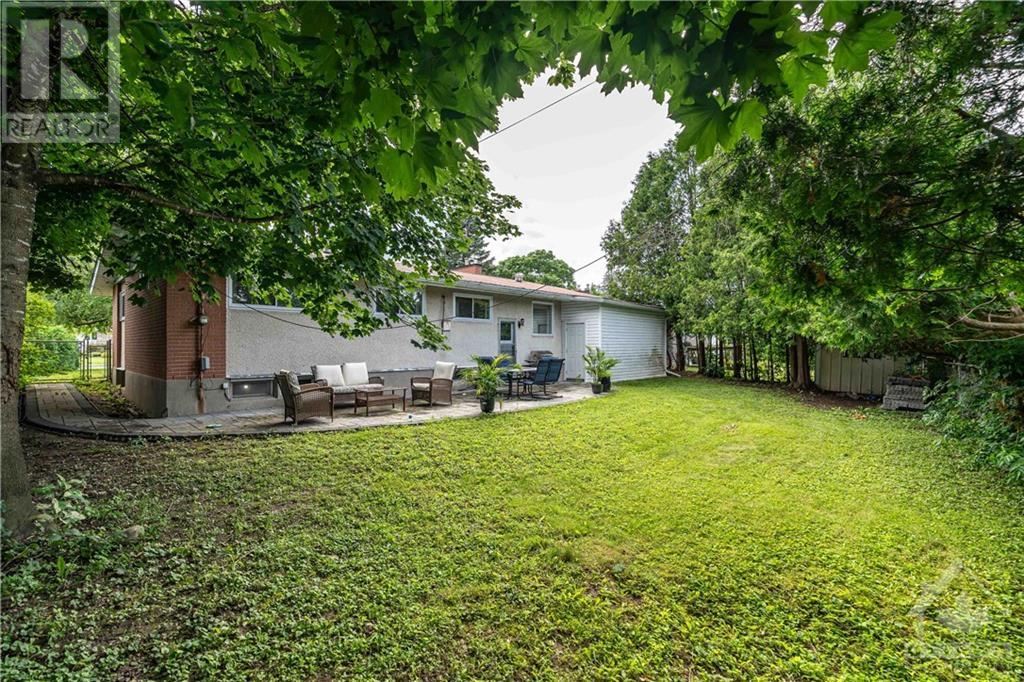47 Ullswater Drive Ottawa, Ontario K2H 5H4
$3,000 Monthly
A rarely available home in a sought-after location! This beautiful bungalow is in outstanding shape with numerous updates throughout and a lovely fenced yard. Boasting fantastic curb appeal, it features 3 bedrooms and a fully-renovated bathroom with a double sink. The well-laid-out main level is filled with natural light and includes an open-concept living-dining area featuring a wood fireplace, and an updated kitchen with granite counters and stainless appliances. Situated in a quiet location on a low-traffic drive, this very attractive home will be available starting September 1. There is an option to rent it fully furnished for an additional $200 per month. Utilities are extra. Requirements: rental application, proof of income, and credit report. (id:49712)
Property Details
| MLS® Number | 1402013 |
| Property Type | Single Family |
| Neigbourhood | Crystal Beach |
| Community Name | Nepean |
| Amenities Near By | Public Transit, Recreation Nearby, Shopping |
| Features | Private Setting |
| Parking Space Total | 3 |
Building
| Bathroom Total | 1 |
| Bedrooms Above Ground | 3 |
| Bedrooms Total | 3 |
| Amenities | Laundry - In Suite |
| Appliances | Refrigerator, Dishwasher, Dryer, Stove, Washer |
| Architectural Style | Bungalow |
| Basement Development | Unfinished |
| Basement Type | Full (unfinished) |
| Constructed Date | 1961 |
| Construction Style Attachment | Detached |
| Cooling Type | Central Air Conditioning |
| Exterior Finish | Siding |
| Fireplace Present | Yes |
| Fireplace Total | 1 |
| Flooring Type | Hardwood, Tile |
| Heating Fuel | Natural Gas |
| Heating Type | Forced Air |
| Stories Total | 1 |
| Type | House |
| Utility Water | Municipal Water |
Parking
| Attached Garage |
Land
| Acreage | No |
| Fence Type | Fenced Yard |
| Land Amenities | Public Transit, Recreation Nearby, Shopping |
| Landscape Features | Land / Yard Lined With Hedges |
| Sewer | Municipal Sewage System |
| Size Depth | 107 Ft |
| Size Frontage | 55 Ft |
| Size Irregular | 55 Ft X 107 Ft (irregular Lot) |
| Size Total Text | 55 Ft X 107 Ft (irregular Lot) |
| Zoning Description | Residential |
Rooms
| Level | Type | Length | Width | Dimensions |
|---|---|---|---|---|
| Main Level | Primary Bedroom | 13'7" x 10'8" | ||
| Main Level | Bedroom | 10'4" x 7'5" | ||
| Main Level | Bedroom | 13'7" x 7'9" | ||
| Main Level | 4pc Bathroom | 6'4" x 6'2" | ||
| Main Level | Dining Room | 13'9" x 7'7" | ||
| Main Level | Kitchen | 12'9" x 8'5" | ||
| Main Level | Living Room/fireplace | 13'0" x 11'3" | ||
| Main Level | Foyer | 7'3" x 4'0" |
https://www.realtor.ca/real-estate/27159073/47-ullswater-drive-ottawa-crystal-beach
292 Somerset Street West
Ottawa, Ontario K2P 0J6
(613) 422-8688
(613) 422-6200
ottawacentral.evrealestate.com/

787 Bank St Unit 2nd Floor
Ottawa, Ontario K1S 3V5
(613) 422-8688
(613) 422-6200
ottawacentral.evrealestate.com/

292 Somerset Street West
Ottawa, Ontario K2P 0J6
(613) 422-8688
(613) 422-6200
ottawacentral.evrealestate.com/



























