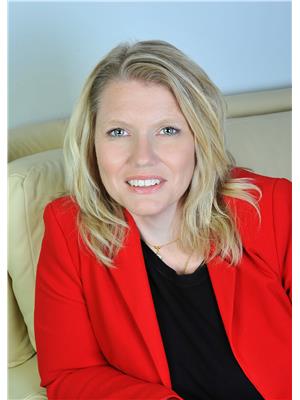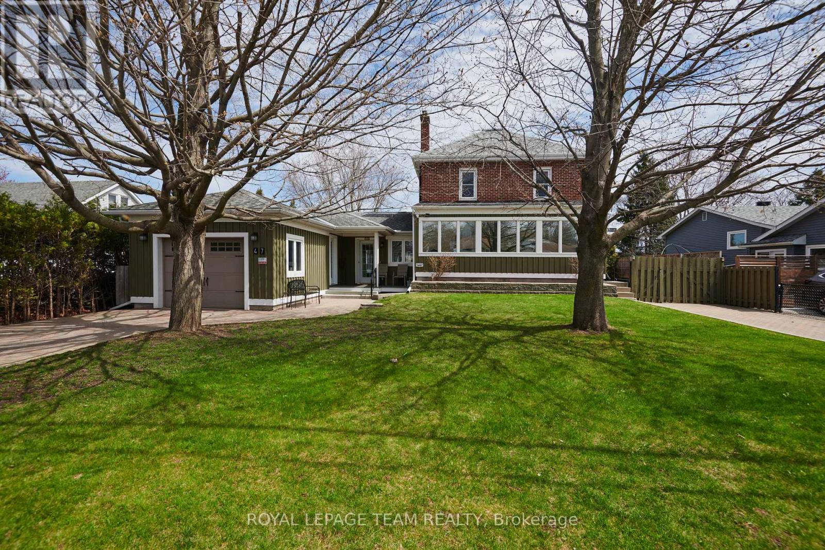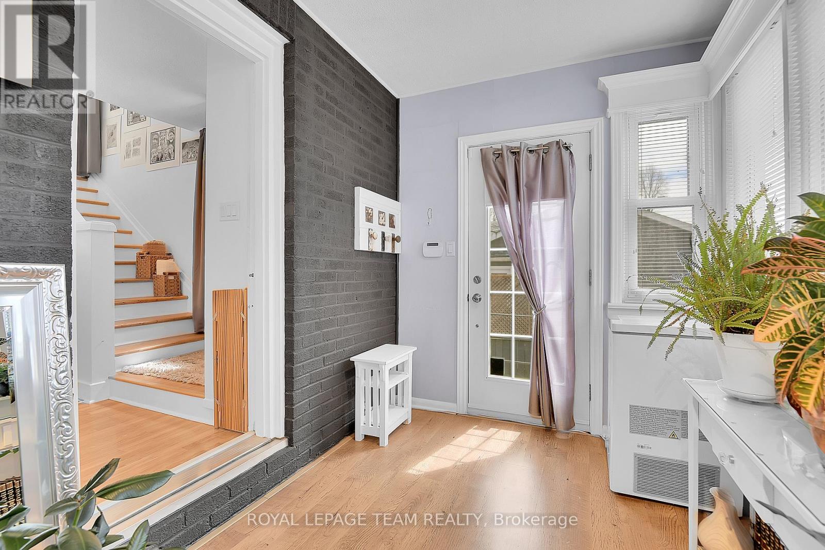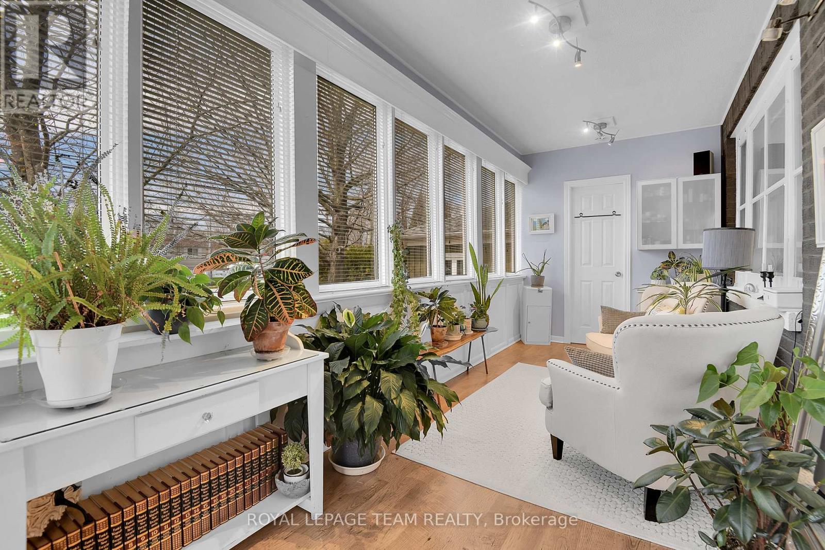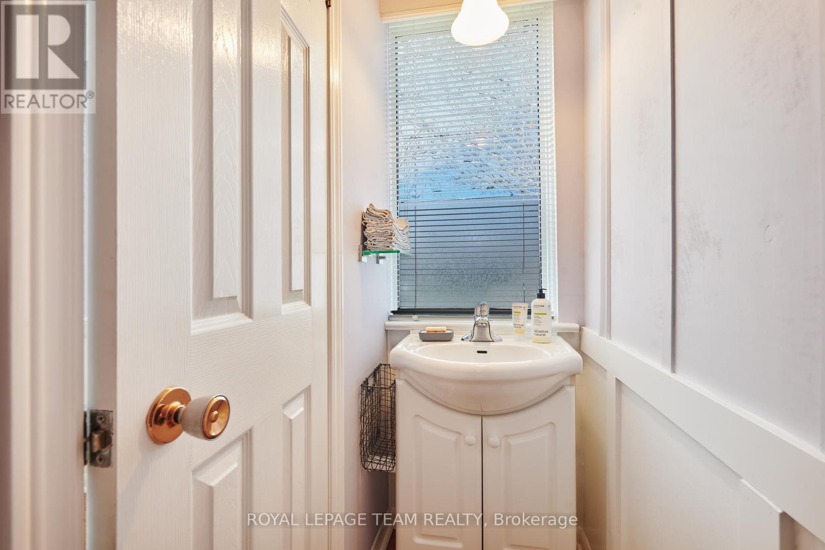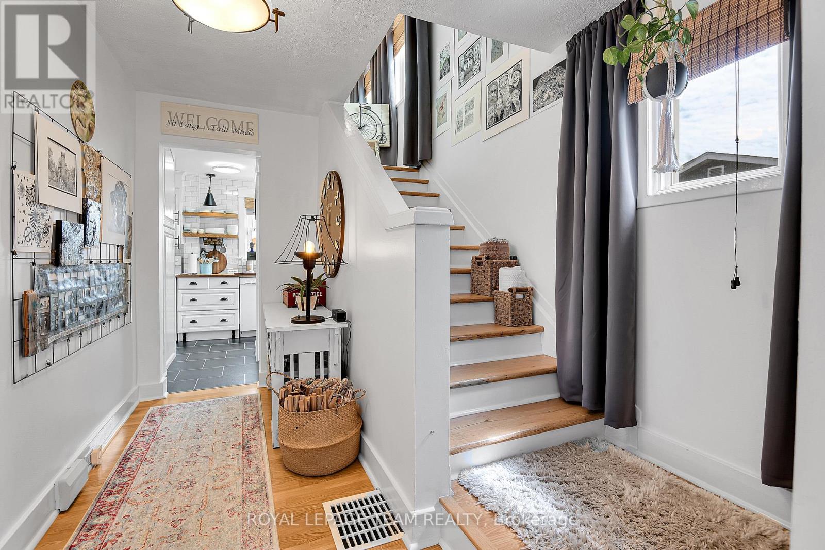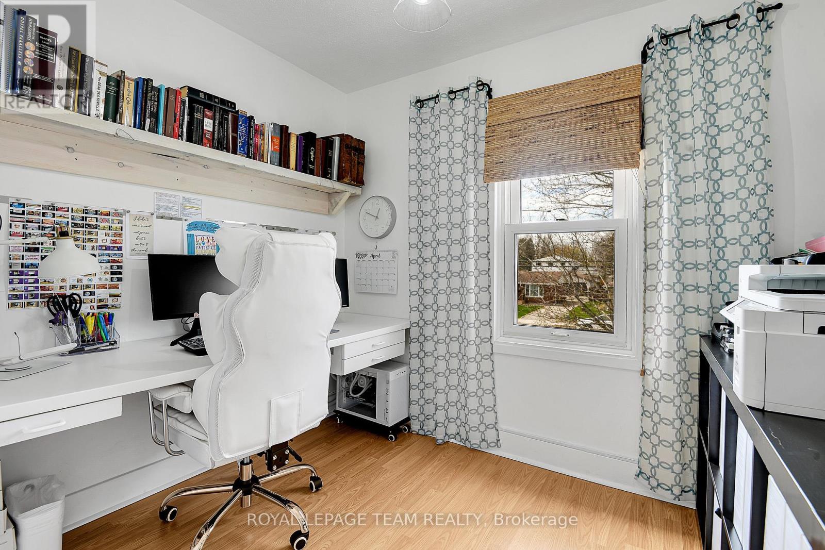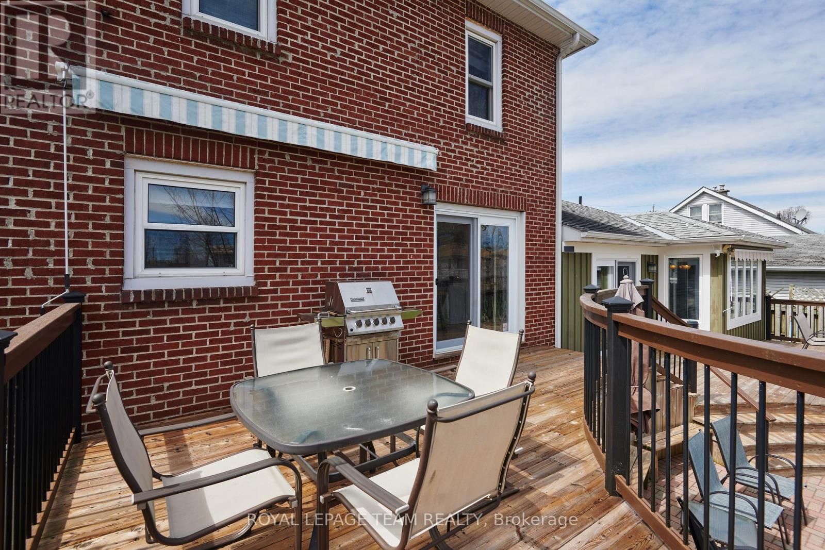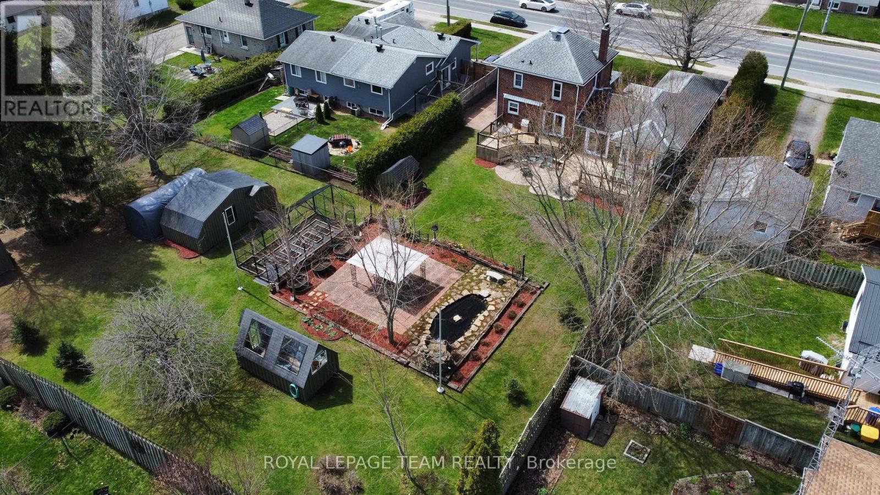4 Bedroom
4 Bathroom
1,500 - 2,000 ft2
Fireplace
Central Air Conditioning
Forced Air
$899,900
Welcome to Your Ideal Multi-Generational Home in Brockville! Nestled in the heart of Brockville, this versatile property offers incredible potential for multi-generational living or rental income. Conveniently located near schools, shopping, parks, and recreational centres, this home is perfectly positioned for both comfort and convenience.The original home features:3 Bedrooms and 2 Bathrooms Spacious and inviting rooms perfect for family living. A bright updated Kitchen and Dining Room, ideal for gatherings and entertaining with a cozy Family Room with fireplac to relax and unwind.The charming front porch is a four-season retreat, complete with a convenient powder room. The basement boasts side access and features 2 additional rooms perfect for guests or as private office spaces.Kitchenette& 3-Piece Bath w Laundry &Large recreation room with gas fireplace. Great for extended family, a perfect space for entertainment or leisure. An impressive addition built in 2009 includes:Expansive Family Room with vaulted ceiling. A bright and airy space for family activities. Main Floor Bedroom and 4-Piece Bathroom: Ideal for guests or those seeking single-level living, separate laundry area for added convenience. Additional highlights of this addition include:- Custom Kitchen, separate driveway, garage, laundry. A large deck that overlooks the beautifully landscaped yard. This oversized town lot features two large decks, an interlock patio with a tranquil water feature.-Fully Fenced Backyard- Accessible from a second driveway, perfect for privacy and safety.- **Workshop, Storage Shed, Potting Shed, Gazebo, and Equipment Shed**: Ample storage and outdoor living spaces.- **Raised Garden Beds**: Perfect for gardening enthusiasts.With a double driveway and attached garage, this home combines charm and modern updates, making it the perfect place to call home. Don't miss your chance, this property is a must-see! (id:49712)
Property Details
|
MLS® Number
|
X12121973 |
|
Property Type
|
Single Family |
|
Neigbourhood
|
Windsor Heights |
|
Community Name
|
810 - Brockville |
|
Amenities Near By
|
Public Transit, Place Of Worship, Schools, Park |
|
Community Features
|
Community Centre, School Bus |
|
Features
|
Irregular Lot Size, In-law Suite |
|
Parking Space Total
|
7 |
|
Structure
|
Workshop, Shed |
Building
|
Bathroom Total
|
4 |
|
Bedrooms Above Ground
|
4 |
|
Bedrooms Total
|
4 |
|
Age
|
31 To 50 Years |
|
Appliances
|
Dishwasher, Dryer, Microwave, Alarm System, Two Washers, Refrigerator |
|
Basement Development
|
Finished |
|
Basement Type
|
N/a (finished) |
|
Construction Style Attachment
|
Detached |
|
Cooling Type
|
Central Air Conditioning |
|
Exterior Finish
|
Brick, Wood |
|
Fireplace Present
|
Yes |
|
Fireplace Total
|
2 |
|
Foundation Type
|
Block, Poured Concrete |
|
Half Bath Total
|
1 |
|
Heating Fuel
|
Natural Gas |
|
Heating Type
|
Forced Air |
|
Stories Total
|
2 |
|
Size Interior
|
1,500 - 2,000 Ft2 |
|
Type
|
House |
|
Utility Water
|
Municipal Water |
Parking
Land
|
Acreage
|
No |
|
Fence Type
|
Fully Fenced |
|
Land Amenities
|
Public Transit, Place Of Worship, Schools, Park |
|
Sewer
|
Sanitary Sewer |
|
Size Depth
|
200 Ft |
|
Size Frontage
|
70 Ft |
|
Size Irregular
|
70 X 200 Ft |
|
Size Total Text
|
70 X 200 Ft |
|
Zoning Description
|
R2 |
Rooms
| Level |
Type |
Length |
Width |
Dimensions |
|
Second Level |
Primary Bedroom |
3.97 m |
3.99 m |
3.97 m x 3.99 m |
|
Second Level |
Bedroom 2 |
3.97 m |
2.59 m |
3.97 m x 2.59 m |
|
Second Level |
Bedroom 3 |
2.61 m |
2.94 m |
2.61 m x 2.94 m |
|
Second Level |
Bathroom |
2.61 m |
1 m |
2.61 m x 1 m |
|
Basement |
Bathroom |
2.7 m |
2 m |
2.7 m x 2 m |
|
Basement |
Living Room |
3.57 m |
4.43 m |
3.57 m x 4.43 m |
|
Basement |
Other |
3.3 m |
2.21 m |
3.3 m x 2.21 m |
|
Basement |
Other |
3.3 m |
2.21 m |
3.3 m x 2.21 m |
|
Basement |
Dining Room |
2.94 m |
3.51 m |
2.94 m x 3.51 m |
|
Main Level |
Dining Room |
3.16 m |
3.02 m |
3.16 m x 3.02 m |
|
Main Level |
Kitchen |
3.42 m |
2.89 m |
3.42 m x 2.89 m |
|
Main Level |
Kitchen |
4.19 m |
3.3 m |
4.19 m x 3.3 m |
|
Main Level |
Laundry Room |
1.6 m |
1.98 m |
1.6 m x 1.98 m |
|
Main Level |
Living Room |
4.75 m |
3.72 m |
4.75 m x 3.72 m |
|
Main Level |
Living Room |
3.98 m |
5.3 m |
3.98 m x 5.3 m |
|
Main Level |
Primary Bedroom |
4.07 m |
3.53 m |
4.07 m x 3.53 m |
|
Main Level |
Sunroom |
6.22 m |
1 m |
6.22 m x 1 m |
Utilities
|
Cable
|
Installed |
|
Sewer
|
Installed |
https://www.realtor.ca/real-estate/28255292/47-windsor-drive-brockville-810-brockville
