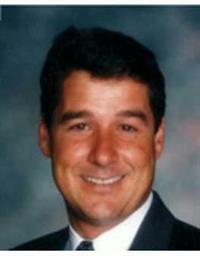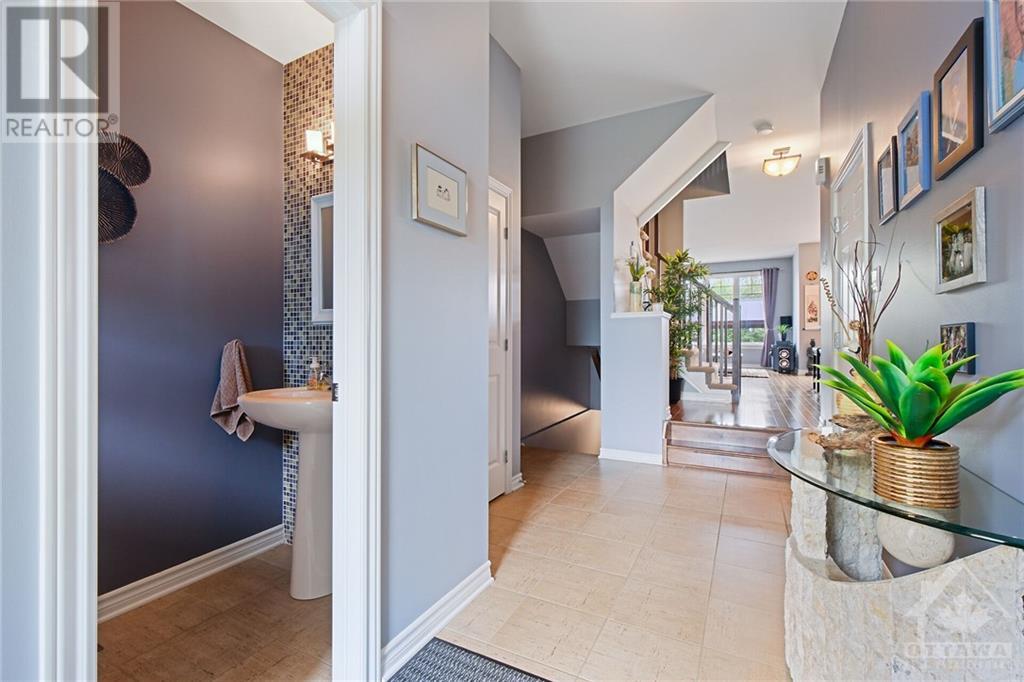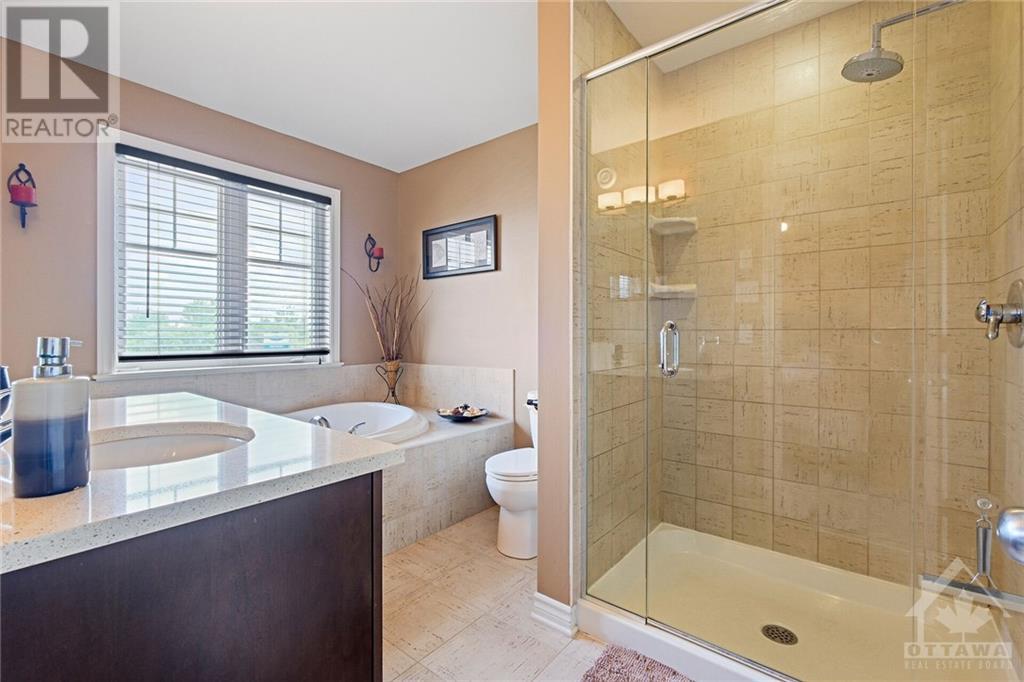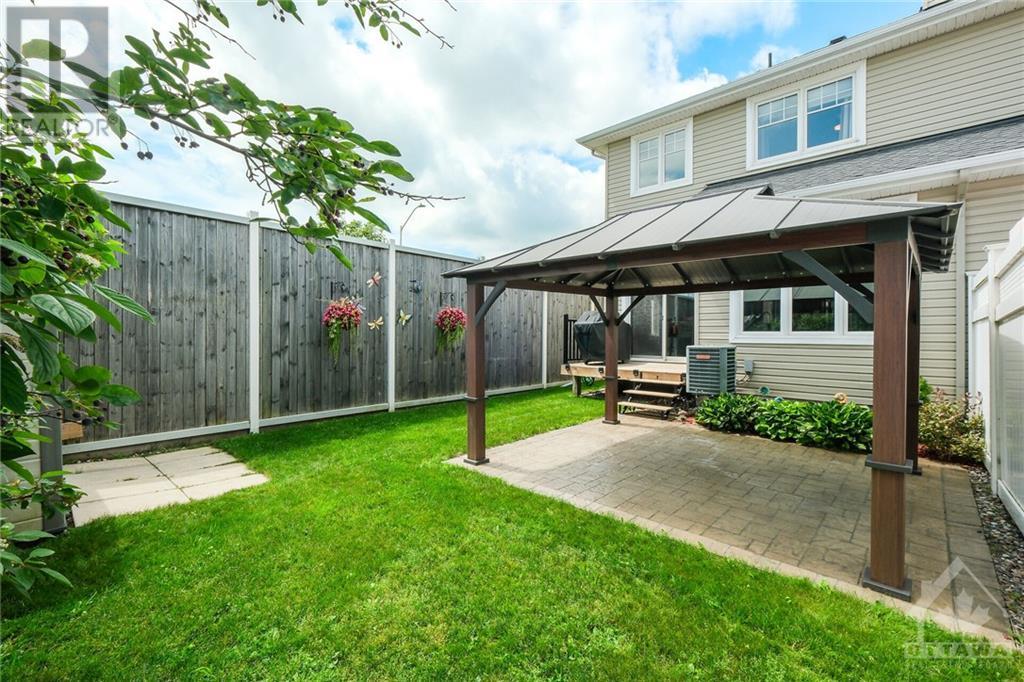3 Bedroom 3 Bathroom
Central Air Conditioning Forced Air
$679,900
LOCATION...LOCATION... NO REAR or SIDE neighbors This is a 2 storey Semi-Detached home No neighbors walking through your yard/property. This home features on the main floor Open concept Livingroom with Fireplace, Kitchen with Gorgeous Quartz Counter and Backsplash, Eating area with Patio door to your Private Oasis back yard, Powder room. Second Level Luxurious Master Bedroom, Full Ensuite with Custom Lighting, large Walk-in Closet, 2 more Generous sized bedrooms and Full Bath. Lower Level Huge Family room waiting for your Home Theater/Pool Table etc..., Oversized Storage room. This Home is Meticulously maintained Inside and Out. Fully Landscaped from the front all the way around to the backyard with Patio/Shed. This is Just a Great Private Location that will be a lifetime home. (id:49712)
Property Details
| MLS® Number | 1401292 |
| Property Type | Single Family |
| Neigbourhood | Avalon |
| Community Name | Cumberland |
| Amenities Near By | Golf Nearby, Public Transit, Recreation Nearby, Shopping |
| Features | Cul-de-sac |
| Parking Space Total | 3 |
Building
| Bathroom Total | 3 |
| Bedrooms Above Ground | 3 |
| Bedrooms Total | 3 |
| Basement Development | Finished |
| Basement Type | Full (finished) |
| Constructed Date | 2011 |
| Construction Style Attachment | Semi-detached |
| Cooling Type | Central Air Conditioning |
| Exterior Finish | Stone |
| Flooring Type | Wall-to-wall Carpet, Mixed Flooring, Hardwood |
| Foundation Type | Poured Concrete |
| Half Bath Total | 1 |
| Heating Fuel | Natural Gas |
| Heating Type | Forced Air |
| Stories Total | 2 |
| Type | House |
| Utility Water | Municipal Water |
Parking
Land
| Acreage | No |
| Fence Type | Fenced Yard |
| Land Amenities | Golf Nearby, Public Transit, Recreation Nearby, Shopping |
| Sewer | Municipal Sewage System |
| Size Depth | 104 Ft ,10 In |
| Size Frontage | 28 Ft ,11 In |
| Size Irregular | 28.94 Ft X 104.85 Ft (irregular Lot) |
| Size Total Text | 28.94 Ft X 104.85 Ft (irregular Lot) |
| Zoning Description | Res |
Rooms
| Level | Type | Length | Width | Dimensions |
|---|
| Second Level | Primary Bedroom | | | 14'6" x 11'0" |
| Second Level | 4pc Ensuite Bath | | | Measurements not available |
| Second Level | Bedroom | | | 13'3" x 10'0" |
| Second Level | Bedroom | | | 11'6" x 9'0" |
| Second Level | 4pc Bathroom | | | Measurements not available |
| Lower Level | Family Room | | | 18'8" x 12'2" |
| Lower Level | Storage | | | Measurements not available |
| Main Level | Living Room | | | 19'0" x 10'4" |
| Main Level | Eating Area | | | 11'0" x 9'0" |
| Main Level | Kitchen | | | 12'0" x 9'0" |
| Main Level | 2pc Bathroom | | | Measurements not available |
https://www.realtor.ca/real-estate/27136545/476-rochefort-circle-ottawa-avalon



























