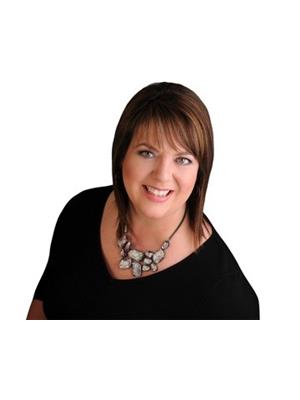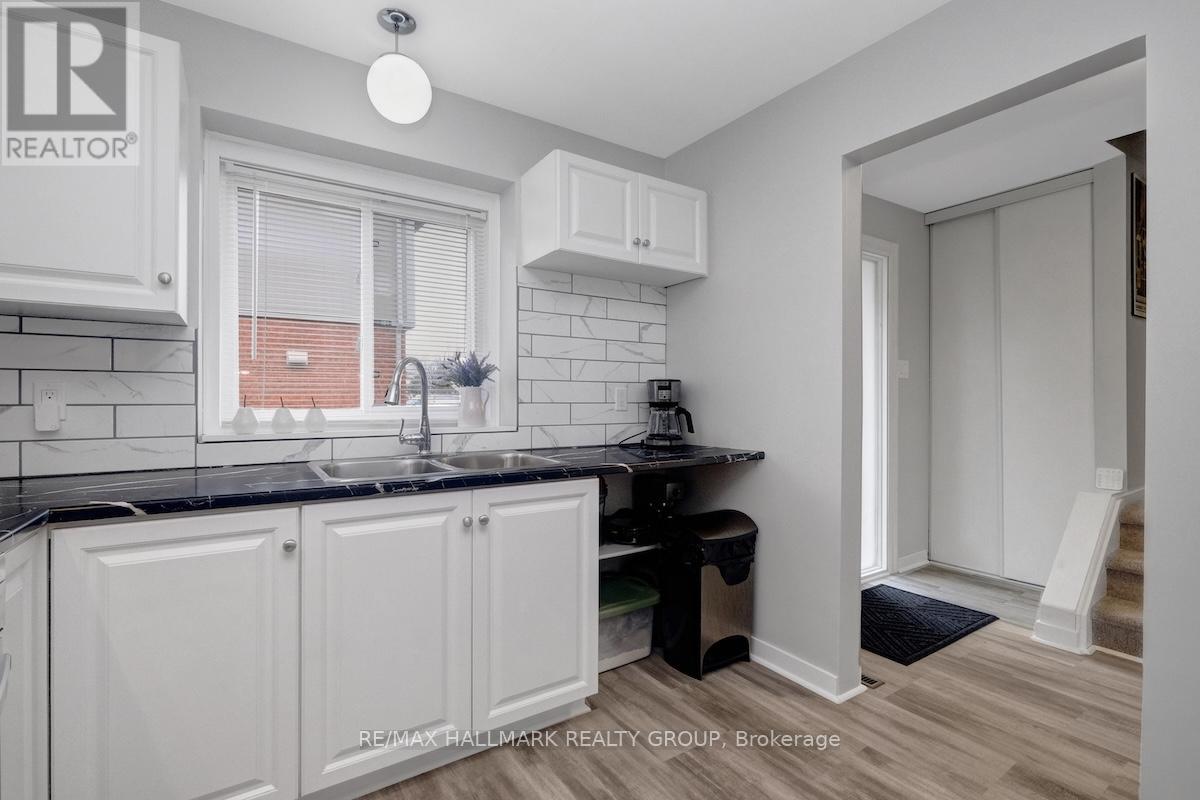477b Moodie Drive Ottawa, Ontario K2H 8T7
$375,000Maintenance, Insurance, Water
$450 Monthly
Maintenance, Insurance, Water
$450 MonthlyThis 3 bedroom condo townhome is smartly updated and ready for a new owner. The functional kitchen has stainless steel appliances, new backsplash and modern counters and updated flooring. The double sink looks out a bright window and there is plenty of counter and cupboard space. The combined living and dining room have laminate flooring and the patio doors open to a private backyard with patio. Upstairs the primary bedroom has large closets and can easily accommodate a king bed. 2 other good sized bedrooms, an updated bathroom and linen closet complete the upper level. The downstairs has a powder room, laundry area and a large unfinished space for you to finish as you please. The furnace is new 2025 with a transferable warranty. Enjoy summer with central air conditioning! Flexible closing, but longer preferred. Pre listing inspection available. Status on file. Well run condo! (id:49712)
Property Details
| MLS® Number | X12087791 |
| Property Type | Single Family |
| Neigbourhood | College |
| Community Name | 7805 - Arbeatha Park |
| Amenities Near By | Park, Public Transit |
| Community Features | Pet Restrictions |
| Features | In Suite Laundry |
| Parking Space Total | 1 |
| Structure | Patio(s) |
Building
| Bathroom Total | 2 |
| Bedrooms Above Ground | 3 |
| Bedrooms Total | 3 |
| Amenities | Visitor Parking |
| Appliances | Dishwasher, Dryer, Stove, Washer, Refrigerator |
| Basement Type | Full |
| Cooling Type | Central Air Conditioning |
| Exterior Finish | Brick, Vinyl Siding |
| Half Bath Total | 1 |
| Heating Fuel | Natural Gas |
| Heating Type | Forced Air |
| Stories Total | 2 |
| Type | Row / Townhouse |
Parking
| No Garage |
Land
| Acreage | No |
| Land Amenities | Park, Public Transit |
Rooms
| Level | Type | Length | Width | Dimensions |
|---|---|---|---|---|
| Second Level | Primary Bedroom | 4.03 m | 2.94 m | 4.03 m x 2.94 m |
| Second Level | Bedroom | 3.12 m | 2.94 m | 3.12 m x 2.94 m |
| Second Level | Bedroom | 3.14 m | 3.96 m | 3.14 m x 3.96 m |
| Basement | Laundry Room | Measurements not available | ||
| Basement | Utility Room | Measurements not available | ||
| Basement | Recreational, Games Room | Measurements not available | ||
| Main Level | Living Room | 5.56 m | 5.02 m | 5.56 m x 5.02 m |
| Main Level | Kitchen | 2.84 m | 2.94 m | 2.84 m x 2.94 m |
https://www.realtor.ca/real-estate/28179399/477b-moodie-drive-ottawa-7805-arbeatha-park


610 Bronson Avenue
Ottawa, Ontario K1S 4E6

































