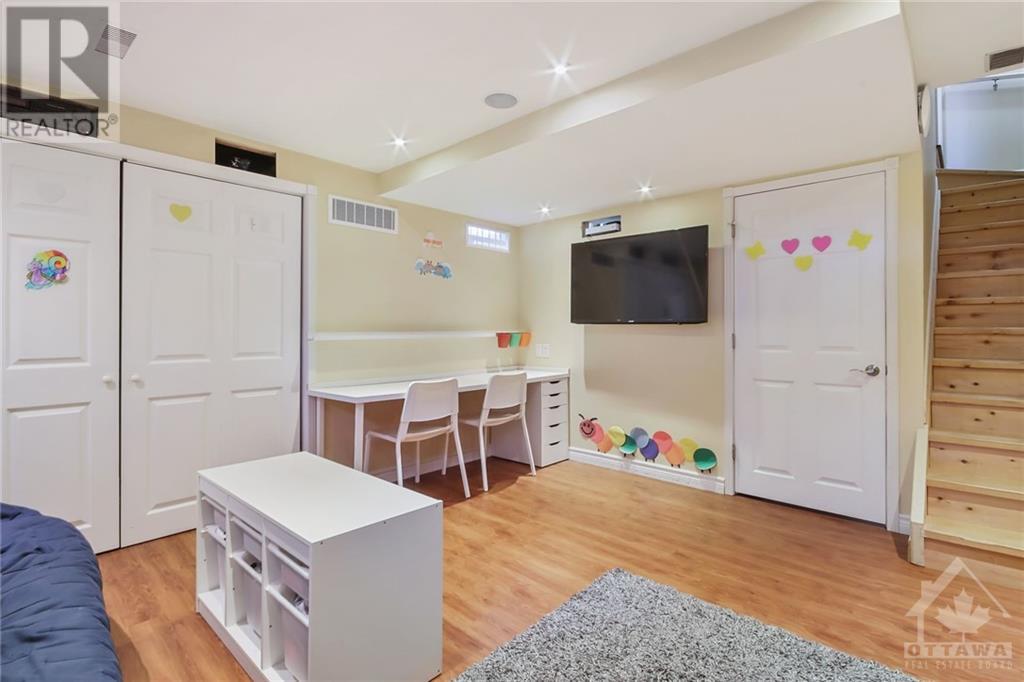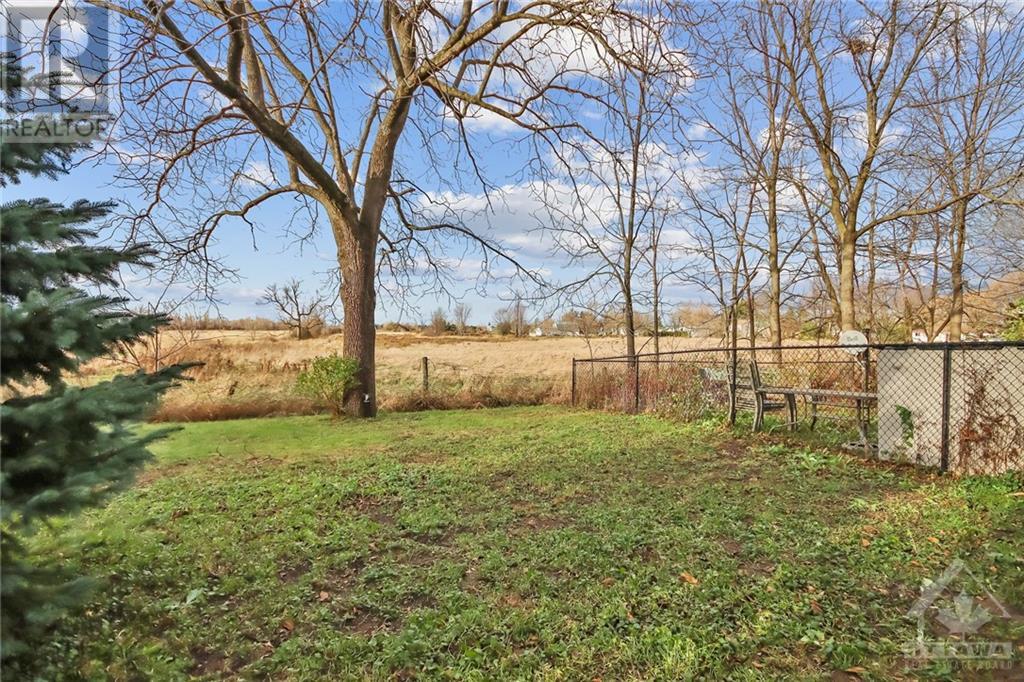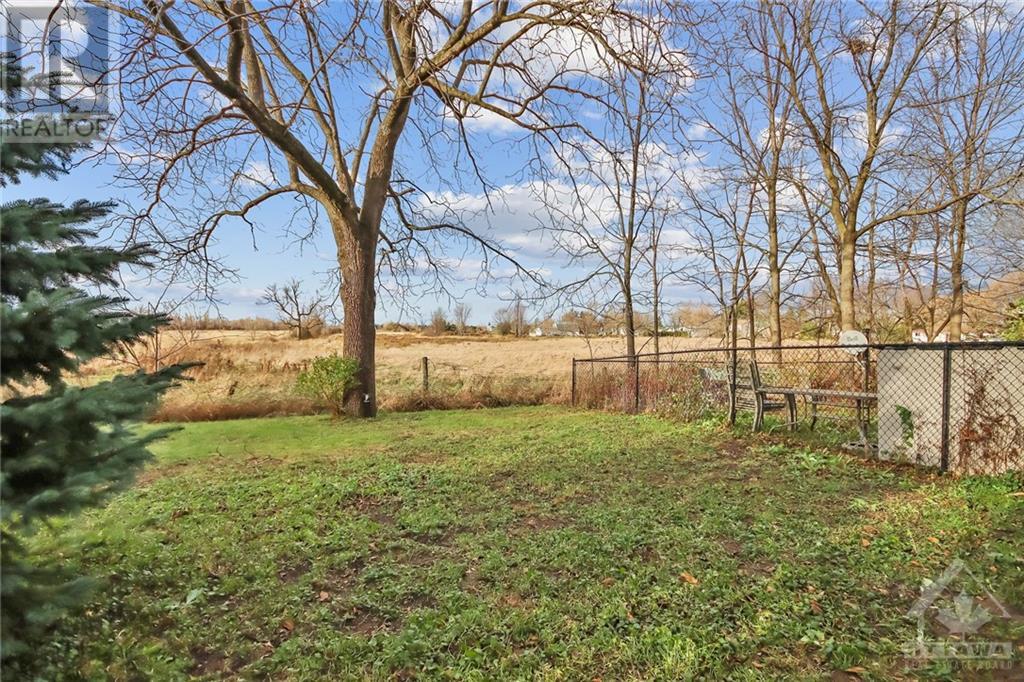478 North Street Winchester, Ontario K0C 2K0
$464,900
FIRST TIME BUYER ALERT! This perfect starter home waiting for you to move in. Modern townhome located in a quiet neighbourhood. Imagine evening strolls with your family or an early morning jog through the surrounding neighbourhood. Well maintained with no rear neighbours for extra privacy. Backs onto the new Winchester Forest. Features beautiful hardwood floors, extra durable carpets where needed. Comfortable family room that can become your media center. Large primary bedroom with his and her closets. Well laid out kitchen with stainless steel appliances. Patio door access to the rear deck. Inside access to the garage, 2 bathrooms. Only 2 blocks to the downtown shopping area, restaurants, banks, the post office and minutes to the hospital, LCBO and groceries and more. Come check it out before it is gone. Conditional on a specific property still being available. Don’t miss this chance to give your family a country lifestyle at an affordable price! (id:49712)
Open House
This property has open houses!
2:00 pm
Ends at:4:00 pm
FIRST TIME BUYER ALERT! This perfect starter home waiting for you to move in. Modern townhome located in a quiet neighbourhood. Imagine evening strolls with your family or an early morning jog through
Property Details
| MLS® Number | 1403430 |
| Property Type | Single Family |
| Neigbourhood | WINCHESTER |
| AmenitiesNearBy | Recreation Nearby, Shopping |
| CommunicationType | Cable Internet Access, Internet Access |
| Features | Automatic Garage Door Opener |
| ParkingSpaceTotal | 3 |
| Structure | Deck |
Building
| BathroomTotal | 2 |
| BedroomsAboveGround | 3 |
| BedroomsTotal | 3 |
| Appliances | Refrigerator, Dishwasher, Freezer, Microwave, Stove, Washer |
| BasementDevelopment | Finished |
| BasementType | Full (finished) |
| ConstructedDate | 2011 |
| CoolingType | Central Air Conditioning |
| ExteriorFinish | Brick |
| FlooringType | Wall-to-wall Carpet, Mixed Flooring, Hardwood |
| FoundationType | Poured Concrete |
| HalfBathTotal | 1 |
| HeatingFuel | Natural Gas |
| HeatingType | Forced Air |
| StoriesTotal | 2 |
| Type | Row / Townhouse |
| UtilityWater | Municipal Water |
Parking
| Attached Garage |
Land
| Acreage | No |
| FenceType | Fenced Yard |
| LandAmenities | Recreation Nearby, Shopping |
| Sewer | Municipal Sewage System |
| SizeDepth | 108 Ft ,2 In |
| SizeFrontage | 18 Ft ,5 In |
| SizeIrregular | 18.4 Ft X 108.14 Ft |
| SizeTotalText | 18.4 Ft X 108.14 Ft |
| ZoningDescription | Residential |
Rooms
| Level | Type | Length | Width | Dimensions |
|---|---|---|---|---|
| Second Level | Primary Bedroom | 15'3" x 13'6" | ||
| Second Level | Bedroom | 10'2" x 9'9" | ||
| Second Level | Bedroom | 9'4" x 7'2" | ||
| Second Level | 4pc Bathroom | Measurements not available | ||
| Lower Level | Laundry Room | Measurements not available | ||
| Lower Level | Family Room | 13'3" x 12'8" | ||
| Lower Level | Storage | Measurements not available | ||
| Main Level | 4pc Bathroom | 12'0" x 10'0" | ||
| Main Level | Eating Area | 10'0" x 7'6" | ||
| Main Level | Foyer | 10'0" x 8'7" | ||
| Main Level | 2pc Bathroom | Measurements not available | ||
| Main Level | Foyer | Measurements not available | ||
| Main Level | Living Room | 12'0" x 10'0" | ||
| Main Level | Kitchen | 10'0" x 8'7" |
Utilities
| Fully serviced | Available |
https://www.realtor.ca/real-estate/27193993/478-north-street-winchester-winchester

Salesperson
(613) 552-0851
https://www.youtube.com/embed/B3qCCaY00vg
beardsleyteam.ca/
beardsleyteam/
https://twitter.com/@Beardsley_Team
8413 Victoria Street
Metcalfe, Ontario K0A 2P0



























