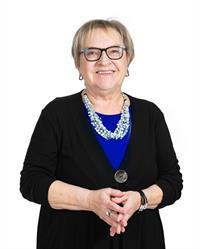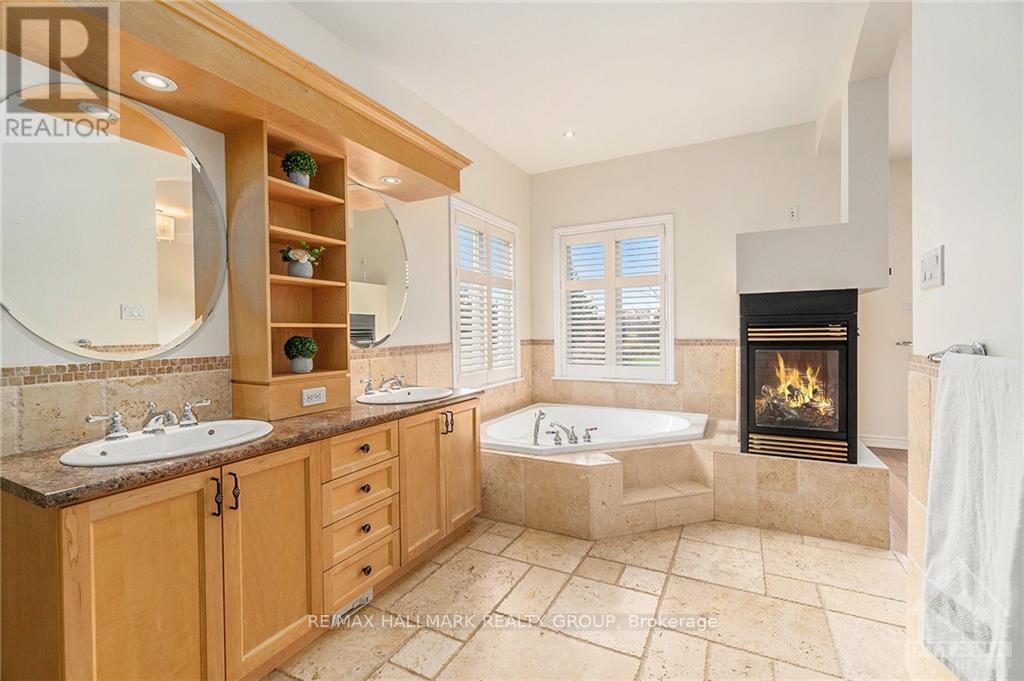4 Bedroom
3 Bathroom
2499.9795 - 2999.975 sqft
Fireplace
Central Air Conditioning
Forced Air
Landscaped
$1,210,000
Welcome to this breathtaking custom-built 4 bedroom Executive home on almost 2 acres. Embrace the serenity of country living w/Bearbrook Golf Course as your neighbour, while only 25 min from downtown. The main floors open concept design is ideal for both entertaining guests & relaxing w/family. Elegant cherry hardwood & ceramic tile flooring. The living room features 21ft ceilings, gas fireplace & oversized windows creating a bright inviting space. The spacious kitchen has stainless steel appliances, a pantry & a breakfast bar. The main floor primary bedroom suite boasts a luxury bath w/fireplace & a walk-in closet. Den w/French doors in the homes turret. Convenient laundry on main. 3 more generous sized bedrooms & full bath upstairs. Basement has a large finished recreation rm & ample storage. Oversized 2 car garage. Enjoy the natural beauty surrounding you on your large patio & the space for your children/guests to enjoy the outdoors. This is the one! Some photos virtually staged. (id:49712)
Property Details
|
MLS® Number
|
X10419213 |
|
Property Type
|
Single Family |
|
Neigbourhood
|
Sarsfield/Bearbrook |
|
Community Name
|
1108 - Sarsfield/Bearbrook |
|
Features
|
Wooded Area, Irregular Lot Size, Lane |
|
ParkingSpaceTotal
|
8 |
|
Structure
|
Patio(s) |
Building
|
BathroomTotal
|
3 |
|
BedroomsAboveGround
|
4 |
|
BedroomsTotal
|
4 |
|
Amenities
|
Fireplace(s) |
|
Appliances
|
Garage Door Opener Remote(s), Oven - Built-in, Central Vacuum, Range, Water Heater, Blinds, Cooktop, Dishwasher, Dryer, Freezer, Hood Fan, Microwave, Oven, Refrigerator, Satellite Dish, Washer |
|
BasementDevelopment
|
Finished |
|
BasementType
|
Full (finished) |
|
ConstructionStyleAttachment
|
Detached |
|
CoolingType
|
Central Air Conditioning |
|
ExteriorFinish
|
Stone, Vinyl Siding |
|
FireProtection
|
Alarm System, Smoke Detectors |
|
FireplacePresent
|
Yes |
|
FireplaceTotal
|
2 |
|
FoundationType
|
Concrete |
|
HalfBathTotal
|
1 |
|
HeatingFuel
|
Propane |
|
HeatingType
|
Forced Air |
|
StoriesTotal
|
2 |
|
SizeInterior
|
2499.9795 - 2999.975 Sqft |
|
Type
|
House |
|
UtilityPower
|
Generator |
Parking
|
Attached Garage
|
|
|
Inside Entry
|
|
Land
|
Acreage
|
No |
|
LandscapeFeatures
|
Landscaped |
|
Sewer
|
Septic System |
|
SizeDepth
|
412 Ft ,8 In |
|
SizeFrontage
|
200 Ft ,7 In |
|
SizeIrregular
|
200.6 X 412.7 Ft ; 1 |
|
SizeTotalText
|
200.6 X 412.7 Ft ; 1|1/2 - 1.99 Acres |
|
ZoningDescription
|
Residential Rr5 |
Rooms
| Level |
Type |
Length |
Width |
Dimensions |
|
Second Level |
Bedroom |
3.35 m |
3.35 m |
3.35 m x 3.35 m |
|
Second Level |
Bedroom |
3.69 m |
3.62 m |
3.69 m x 3.62 m |
|
Second Level |
Bedroom |
3.96 m |
3.17 m |
3.96 m x 3.17 m |
|
Basement |
Recreational, Games Room |
11.65 m |
5.2 m |
11.65 m x 5.2 m |
|
Basement |
Utility Room |
11.65 m |
6.88 m |
11.65 m x 6.88 m |
|
Main Level |
Living Room |
5.76 m |
4.26 m |
5.76 m x 4.26 m |
|
Main Level |
Dining Room |
4.97 m |
3.3 m |
4.97 m x 3.3 m |
|
Main Level |
Kitchen |
5.61 m |
4.03 m |
5.61 m x 4.03 m |
|
Main Level |
Eating Area |
3.35 m |
2.36 m |
3.35 m x 2.36 m |
|
Main Level |
Den |
3.96 m |
3.55 m |
3.96 m x 3.55 m |
|
Main Level |
Foyer |
4.19 m |
3.47 m |
4.19 m x 3.47 m |
|
Main Level |
Primary Bedroom |
5 m |
3.96 m |
5 m x 3.96 m |
https://www.realtor.ca/real-estate/27613326/4785-whispering-willow-drive-ottawa-1108-sarsfieldbearbrook




































