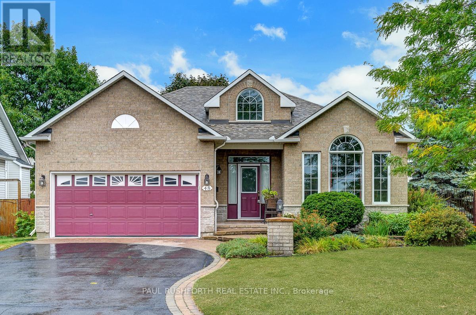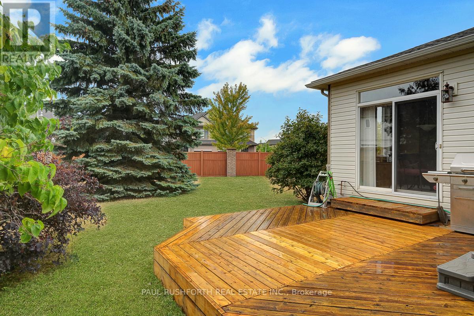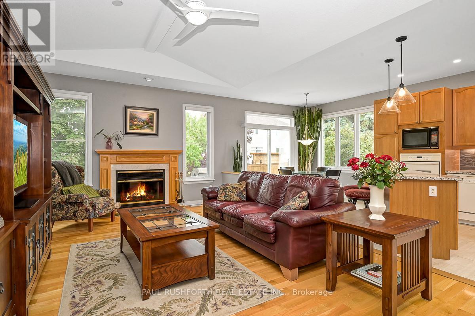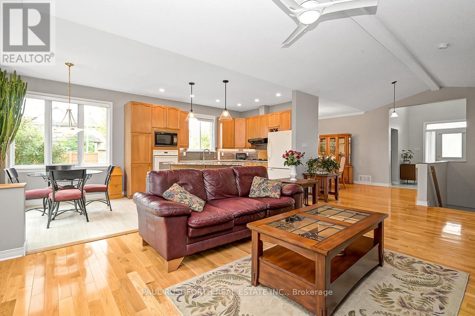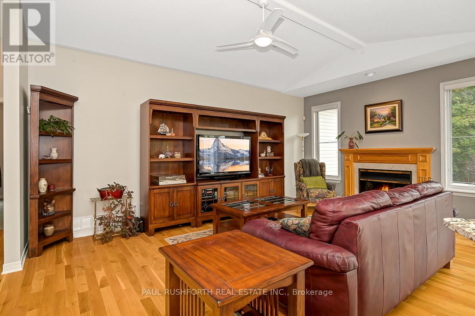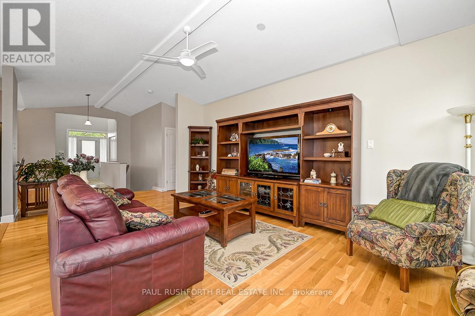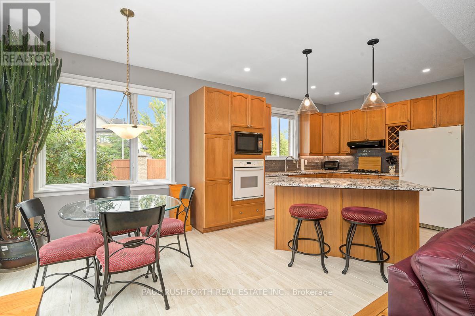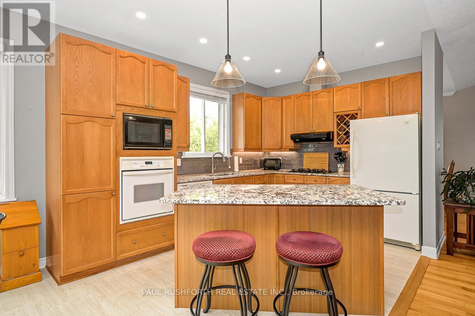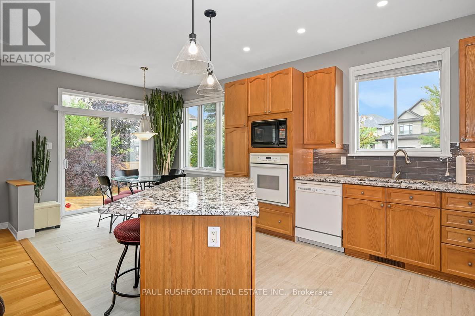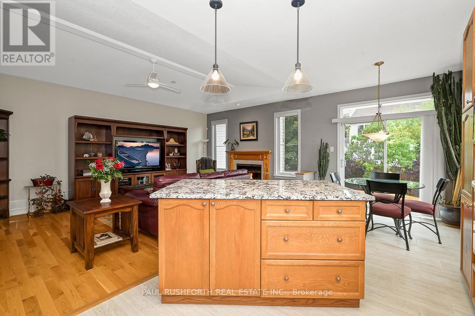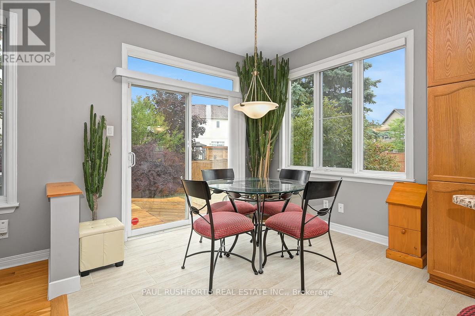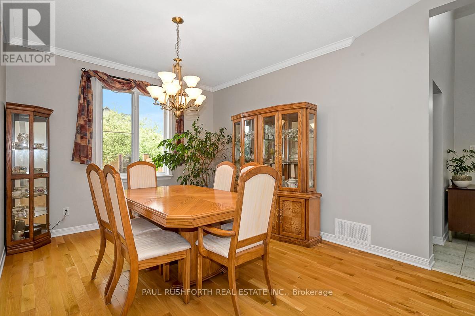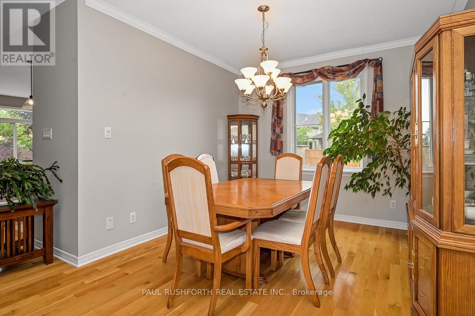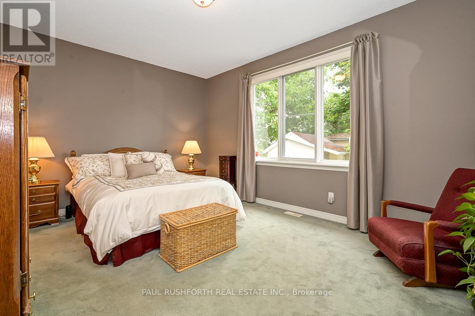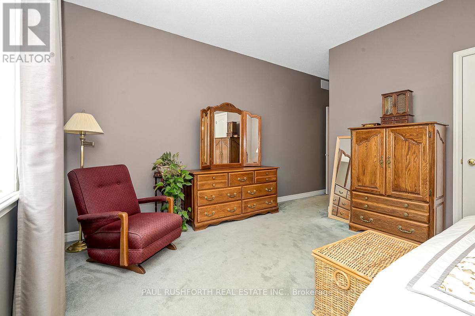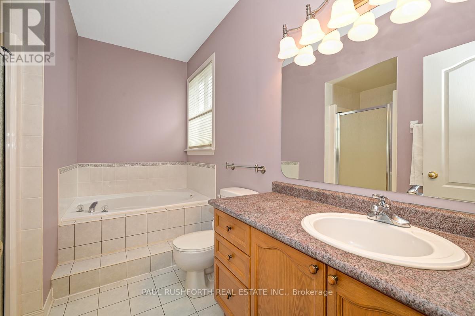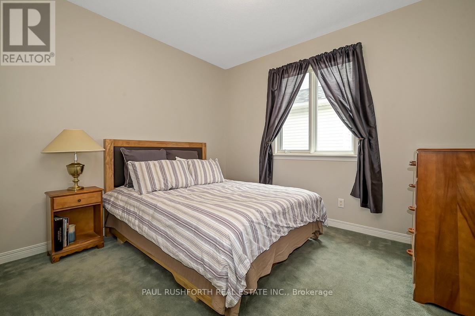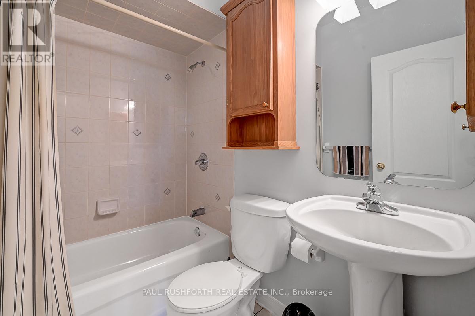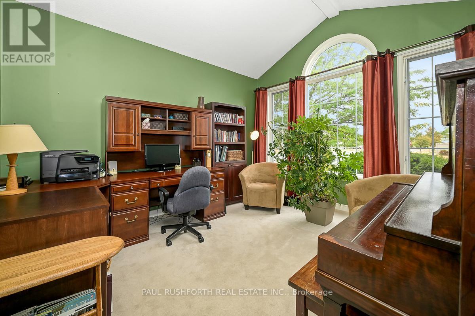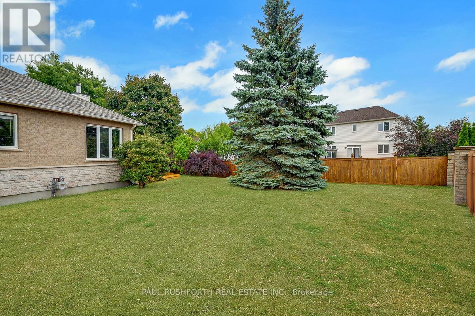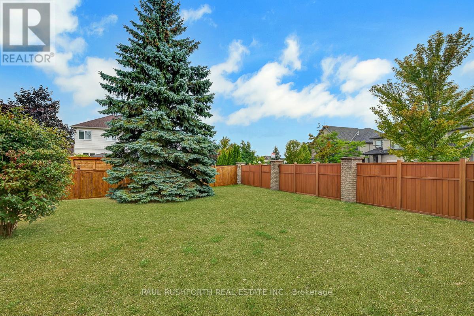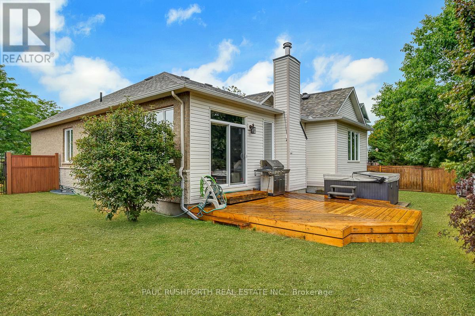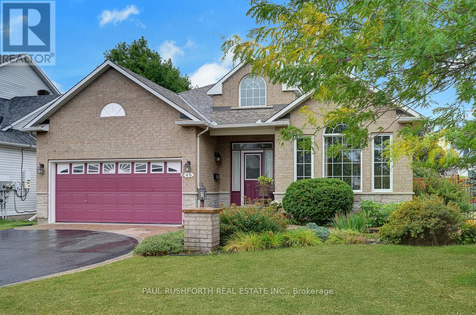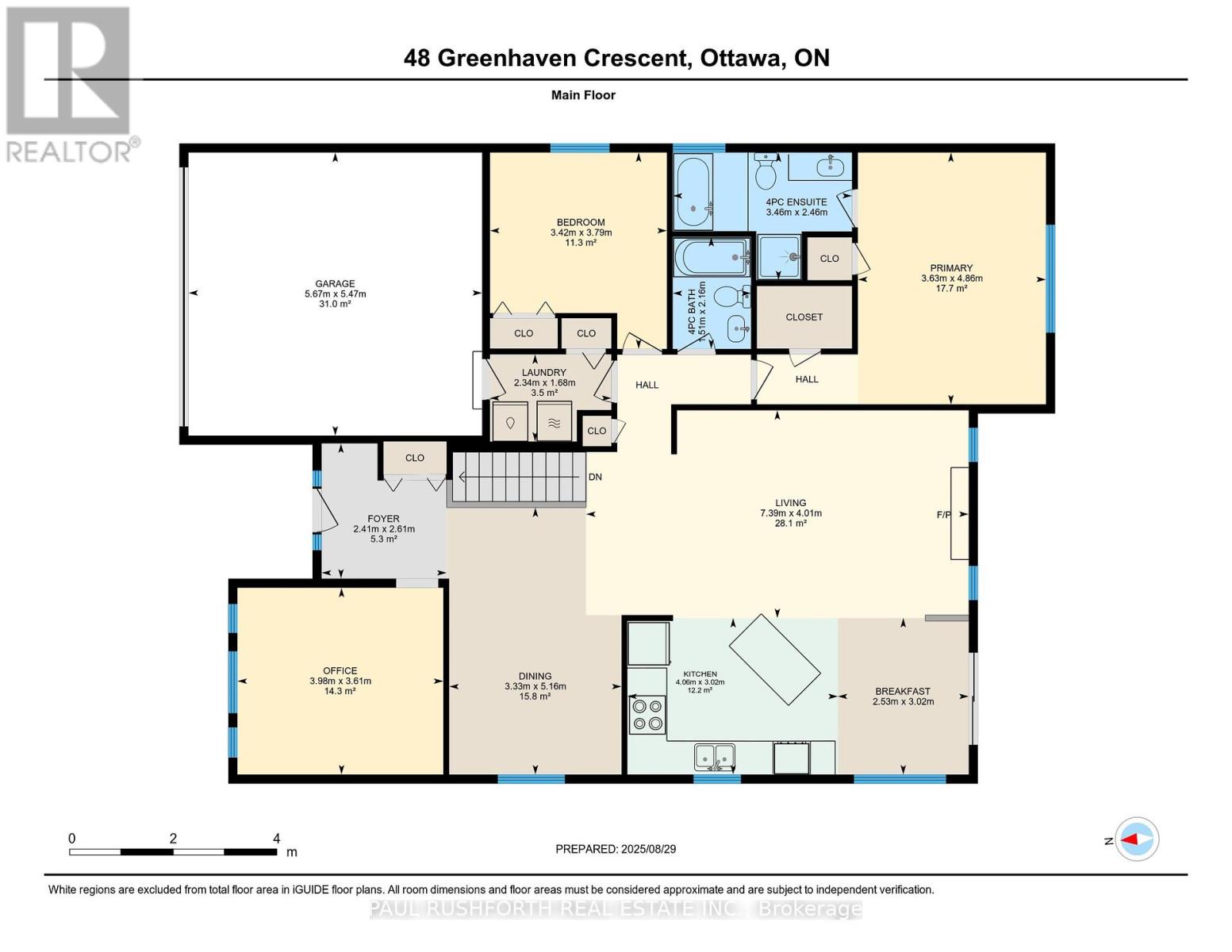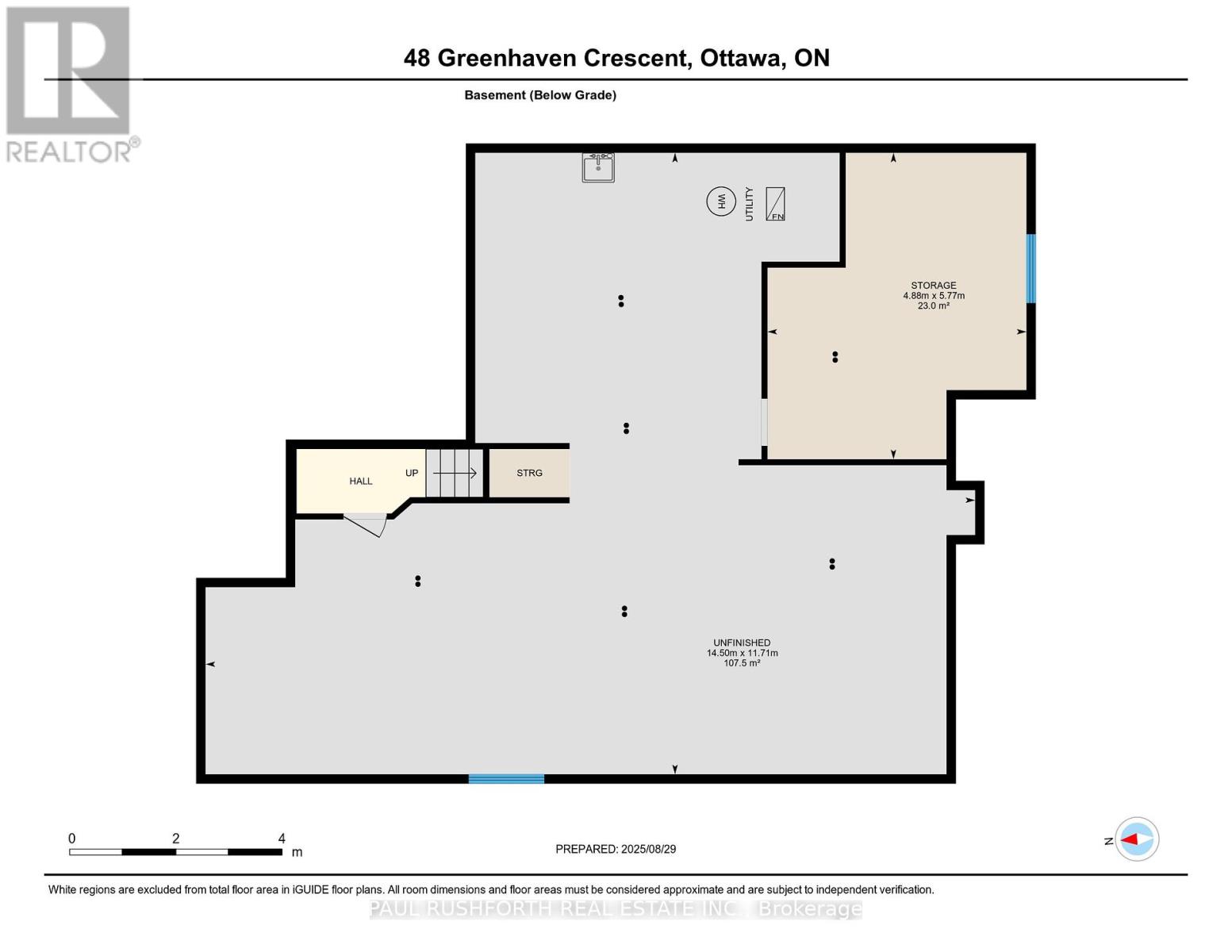48 Greenhaven Crescent Ottawa, Ontario K2S 2A5
$849,900
Welcome to 48 Greenhaven Crescent in Stittsville, a beautifully situated bungalow designed for comfort, ease, and connection to nature. An inviting front porch welcomes you as you enter into this spacious, open-concept plan. Rich hardwood flooring is throughout the main area. Set on a premium corner lot this 2-bedroom plus den home offers the perfect balance of space and convenience for those looking to downsize without compromise. Inside, the thoughtful layout creates an inviting flow, with bright and open living spaces ideal for both quiet mornings and gathering with family. The wonderful wood burning fireplace provides coziness and warmth. The kitchen provides a large island, loads of counter and cabinetry space with upgraded granite counter tops, and a bright dinette area. Off the foyer, the den also has a vaulted ceiling and offers flexibility for a cozy reading room , home office, or hobby space. Bedrooms are comfortably sized, giving you both privacy and ease of living on a single level. The primary retreat has a luxurious soaker tub, stand alone shower and a large walk-in closet with a smaller complimentary one. A laundry room with plenty of storage completes the main floor. Step outside onto a cedar deck with a large seven person hot tub, lush landscaping, and stunning, irrigated, perennial gardens perfect for hosting outdoor gatherings or enjoying peaceful afternoons. Enjoy the tranquillity of the neighbourhood, with the Trans Canada Trail just steps away perfect for morning walks, cycling or simply enjoying the beauty of the outdoors.The premium lot provides extra breathing room and a sense of privacy, making this home feel like a true retreat. 48 Greenhaven is more than just a house, it's a downsizer's dream: low-maintenance living, modern comfort, and a location that connects you to both community and nature. Replacement of Roof 2016, Furnace 2019 and A/C 2016 (id:49712)
Property Details
| MLS® Number | X12370199 |
| Property Type | Single Family |
| Neigbourhood | Stittsville |
| Community Name | 8203 - Stittsville (South) |
| Features | Irregular Lot Size, Level |
| Parking Space Total | 6 |
| Structure | Deck |
Building
| Bathroom Total | 2 |
| Bedrooms Above Ground | 2 |
| Bedrooms Total | 2 |
| Amenities | Fireplace(s) |
| Appliances | Garage Door Opener Remote(s), Dishwasher, Dryer, Garage Door Opener, Water Heater, Microwave, Oven, Alarm System, Stove, Washer, Window Coverings, Refrigerator |
| Architectural Style | Bungalow |
| Basement Development | Unfinished |
| Basement Type | Full (unfinished) |
| Construction Style Attachment | Detached |
| Cooling Type | Central Air Conditioning |
| Exterior Finish | Brick, Vinyl Siding |
| Fireplace Present | Yes |
| Fireplace Total | 1 |
| Foundation Type | Concrete |
| Heating Fuel | Natural Gas |
| Heating Type | Forced Air |
| Stories Total | 1 |
| Size Interior | 1,500 - 2,000 Ft2 |
| Type | House |
| Utility Water | Municipal Water |
Parking
| Attached Garage | |
| Garage |
Land
| Acreage | No |
| Sewer | Sanitary Sewer |
| Size Depth | 107 Ft |
| Size Frontage | 47 Ft ,9 In |
| Size Irregular | 47.8 X 107 Ft |
| Size Total Text | 47.8 X 107 Ft |
Rooms
| Level | Type | Length | Width | Dimensions |
|---|---|---|---|---|
| Main Level | Bathroom | 2.16 m | 1.51 m | 2.16 m x 1.51 m |
| Main Level | Bathroom | 2.46 m | 3.46 m | 2.46 m x 3.46 m |
| Main Level | Bedroom 2 | 3.79 m | 3.42 m | 3.79 m x 3.42 m |
| Main Level | Eating Area | 3.02 m | 2.53 m | 3.02 m x 2.53 m |
| Main Level | Kitchen | 3.02 m | 4.06 m | 3.02 m x 4.06 m |
| Main Level | Laundry Room | 1.68 m | 2.34 m | 1.68 m x 2.34 m |
| Main Level | Living Room | 4.01 m | 7.39 m | 4.01 m x 7.39 m |
| Main Level | Den | 3.61 m | 3.98 m | 3.61 m x 3.98 m |
| Main Level | Primary Bedroom | 4.86 m | 3.63 m | 4.86 m x 3.63 m |
https://www.realtor.ca/real-estate/28790405/48-greenhaven-crescent-ottawa-8203-stittsville-south

3002 St. Joseph Blvd.
Ottawa, Ontario K1E 1E2

3002 St. Joseph Blvd.
Ottawa, Ontario K1E 1E2

3002 St. Joseph Blvd.
Ottawa, Ontario K1E 1E2
