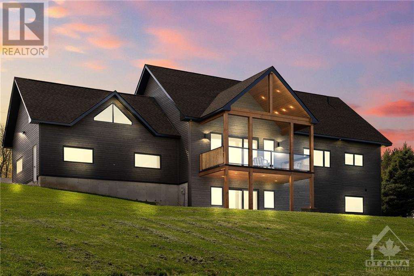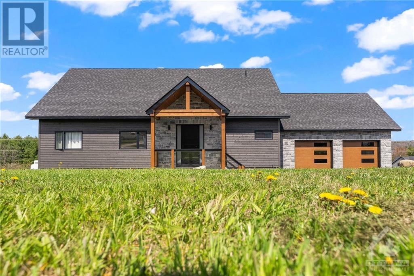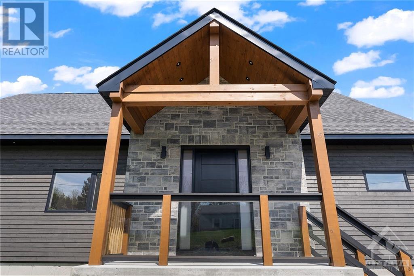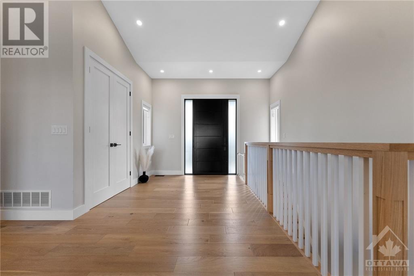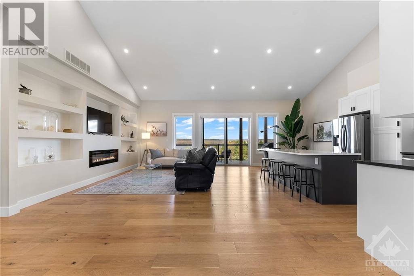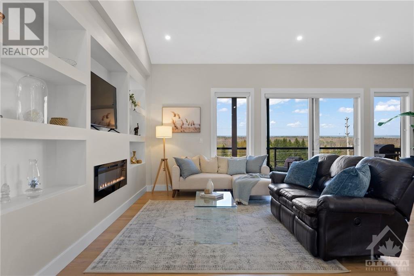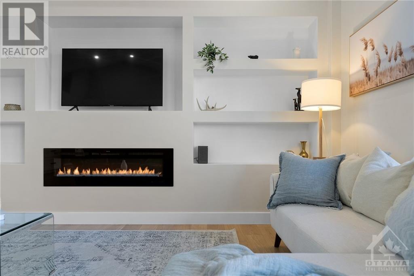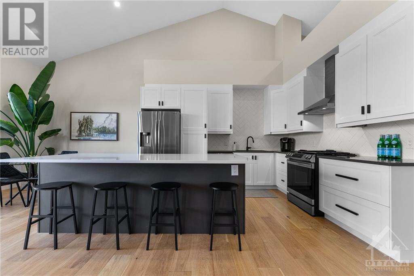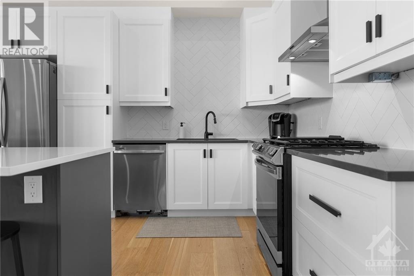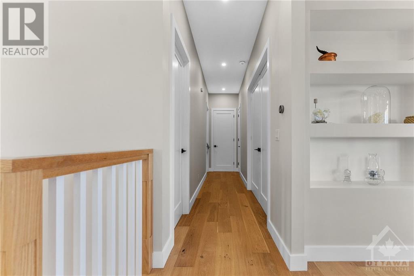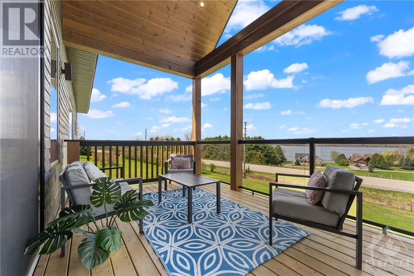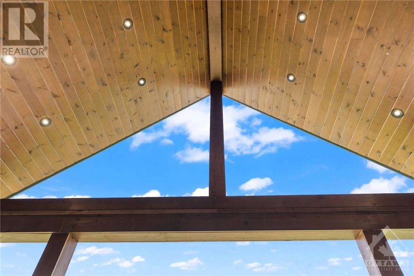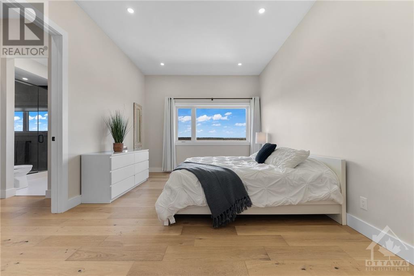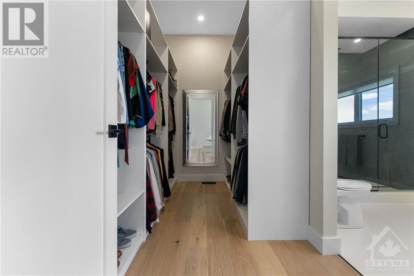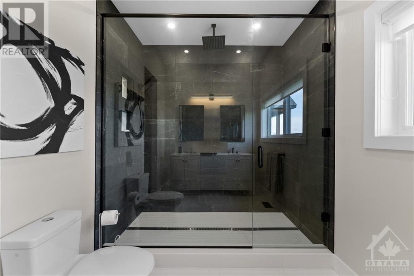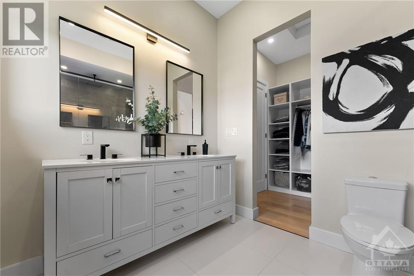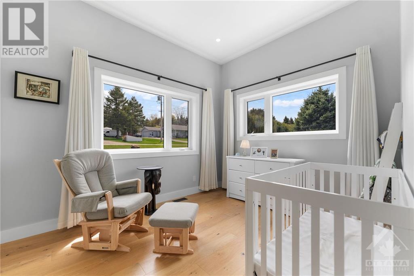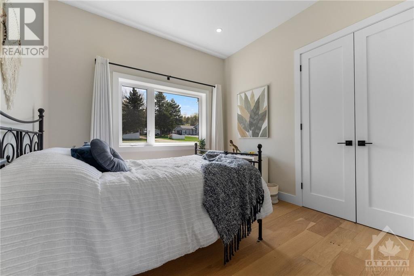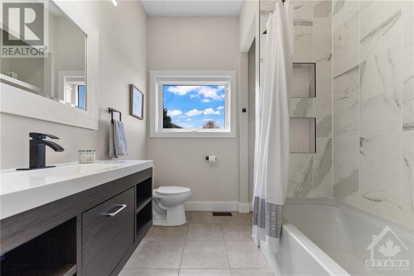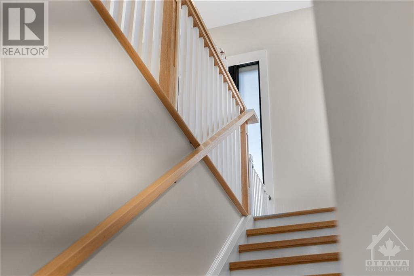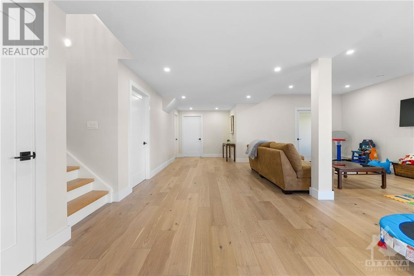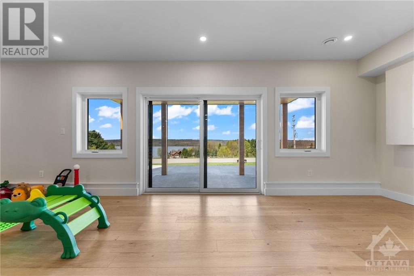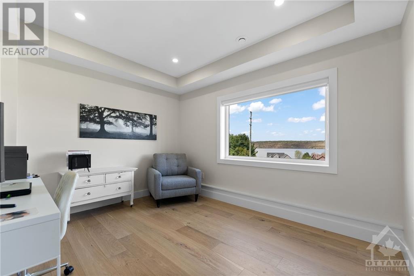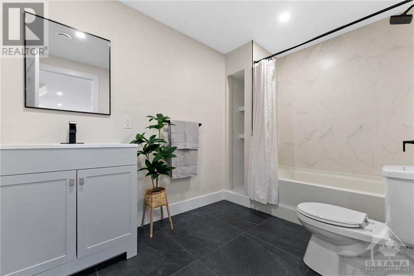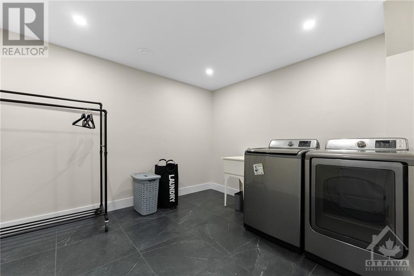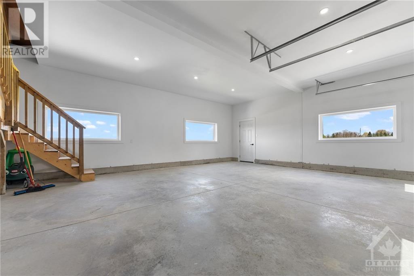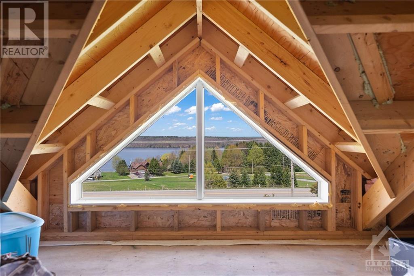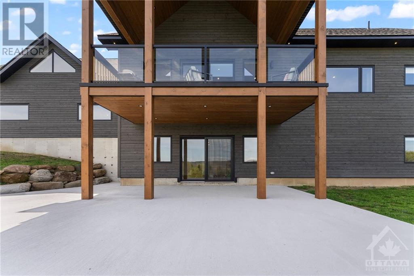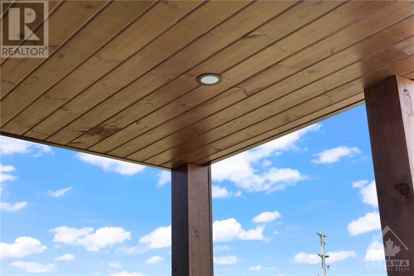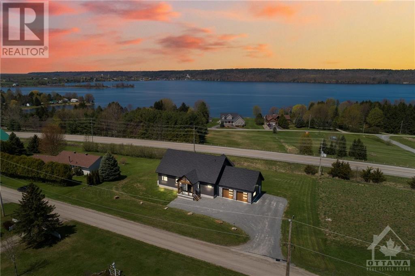4 Bedroom 4 Bathroom
Bungalow Central Air Conditioning Forced Air
$1,149,000
Your dream of sophisticated lakeside living awaits in Westport! Step into elegance with this stunning 2022 custom-built home in Westport, featuring 3,460 ft² of exquisite living space and awe-inspiring lake views. High ceilings grace every room, from 10'6" in the bedrooms to an impressive 16' cathedral peak in the living area, all above sleek 7 1/2” white oak hardwood floors and impressive solid 8' doors throughout. The gourmet kitchen dazzles with quartz countertops and a chic herringbone backsplash, perfect for culinary adventures. Retreat to the master suite, complete with a spacious walk-in closet and a spa-like en-suite bathroom featuring a luxurious walk-in shower. Outside, the expansive deck offers breathtaking views of the Upper Rideau Lake—ideal for serene mornings or sunset gatherings. A large garage with loft space adds functionality and storage. Located just outside town, this home blends peaceful privacy with convenient access to local culture and dining. (id:49712)
Property Details
| MLS® Number | 1390617 |
| Property Type | Single Family |
| Neigbourhood | Westport |
| CommunityFeatures | Family Oriented |
| ParkingSpaceTotal | 10 |
| Structure | Deck, Patio(s) |
| ViewType | Lake View |
Building
| BathroomTotal | 4 |
| BedroomsAboveGround | 3 |
| BedroomsBelowGround | 1 |
| BedroomsTotal | 4 |
| Appliances | Refrigerator, Dishwasher, Dryer, Stove, Washer, Wine Fridge, Blinds |
| ArchitecturalStyle | Bungalow |
| BasementDevelopment | Finished |
| BasementType | Full (finished) |
| ConstructedDate | 2022 |
| ConstructionMaterial | Poured Concrete |
| ConstructionStyleAttachment | Detached |
| CoolingType | Central Air Conditioning |
| ExteriorFinish | Stone, Wood Siding, Wood |
| FlooringType | Hardwood, Tile |
| FoundationType | Poured Concrete |
| HalfBathTotal | 1 |
| HeatingFuel | Propane |
| HeatingType | Forced Air |
| StoriesTotal | 1 |
| Type | House |
| UtilityWater | Drilled Well |
Parking
Land
| AccessType | Water Access |
| Acreage | No |
| Sewer | Septic System |
| SizeDepth | 190 Ft |
| SizeFrontage | 166 Ft ,9 In |
| SizeIrregular | 166.72 Ft X 190 Ft |
| SizeTotalText | 166.72 Ft X 190 Ft |
| ZoningDescription | Residential |
Rooms
| Level | Type | Length | Width | Dimensions |
|---|
| Basement | Gym | | | 16'0" x 10'0" |
| Basement | Family Room | | | 22'8" x 38'4" |
| Basement | Bedroom | | | 11'4" x 12'8" |
| Lower Level | Laundry Room | | | Measurements not available |
| Lower Level | Office | | | Measurements not available |
| Lower Level | 3pc Bathroom | | | Measurements not available |
| Main Level | Primary Bedroom | | | 14'0" x 17'4" |
| Main Level | Bedroom | | | 12'3" x 10'0" |
| Main Level | Bedroom | | | 11'1" x 11'0" |
| Main Level | Living Room | | | 17'4" x 12'5" |
| Main Level | 2pc Bathroom | | | 6'0" x 6'0" |
| Main Level | Kitchen | | | 21'0" x 12'5" |
| Main Level | Other | | | 7'1" x 12'0" |
| Main Level | Other | | | 6'0" x 6'0" |
| Main Level | 4pc Bathroom | | | 7'5" x 8'6" |
| Main Level | 3pc Ensuite Bath | | | 8'0" x 12'0" |
https://www.realtor.ca/real-estate/26856292/48-trotters-lane-westport-westport
THE AGENCY OTTAWA
85 Hinton Avenue
Ottawa, Ontario K1Y 0Z7
(613) 422-5834

