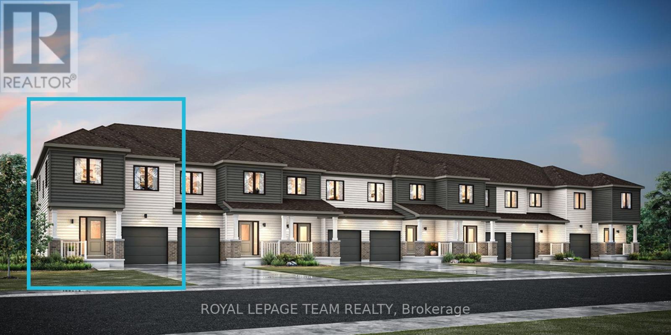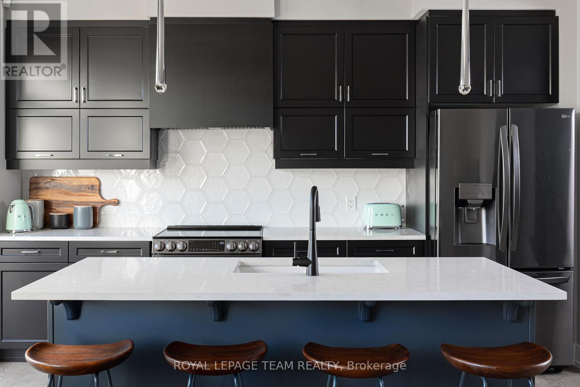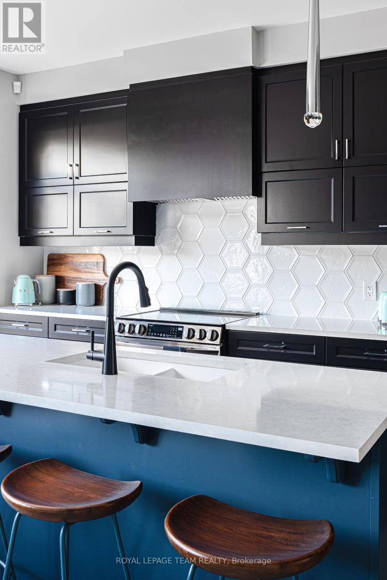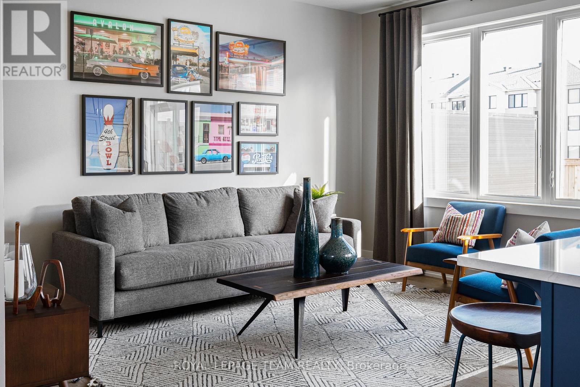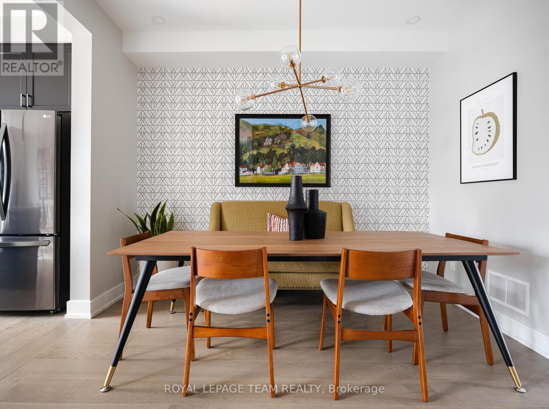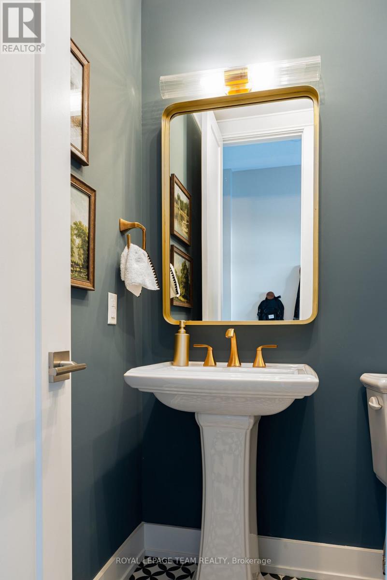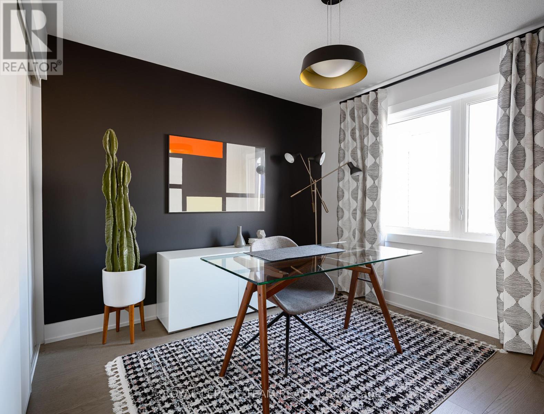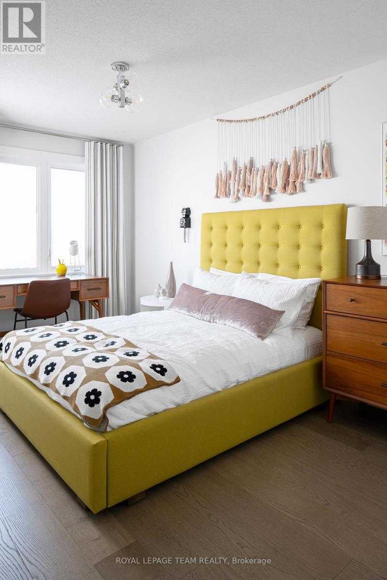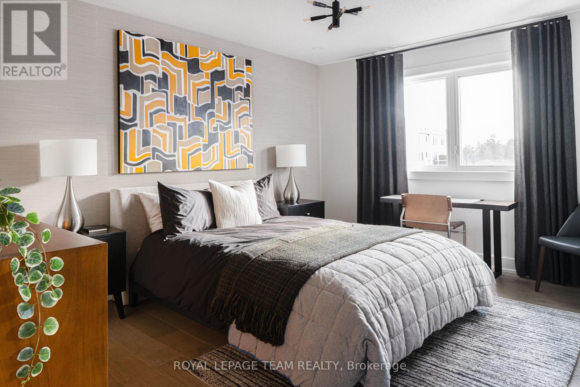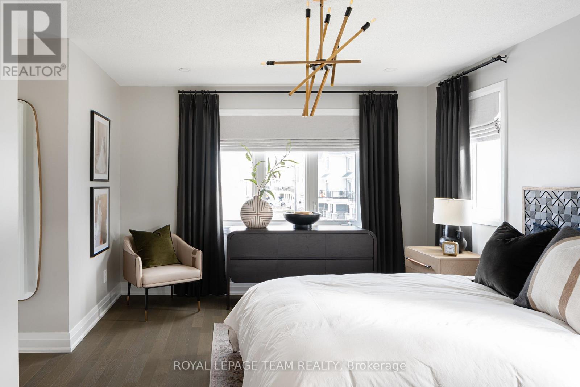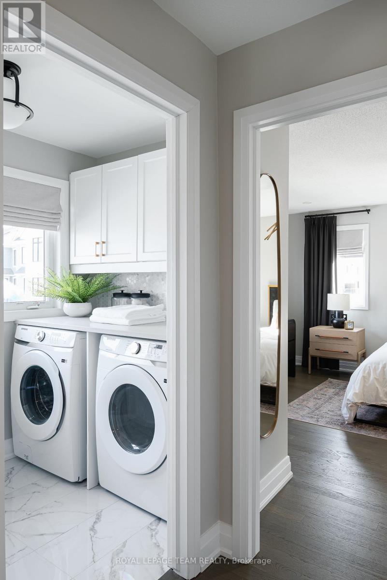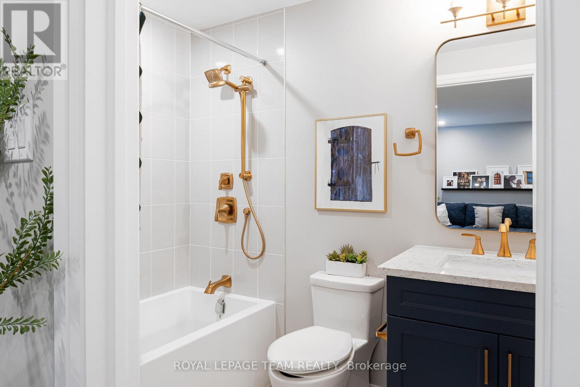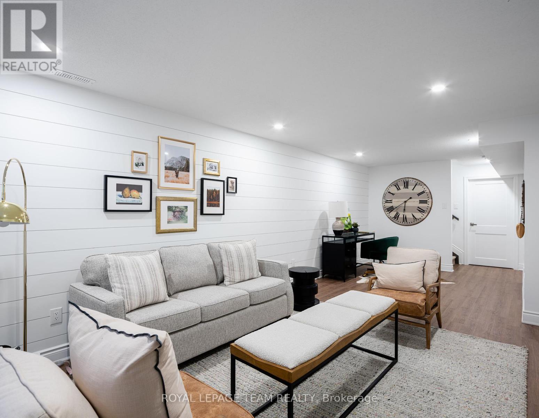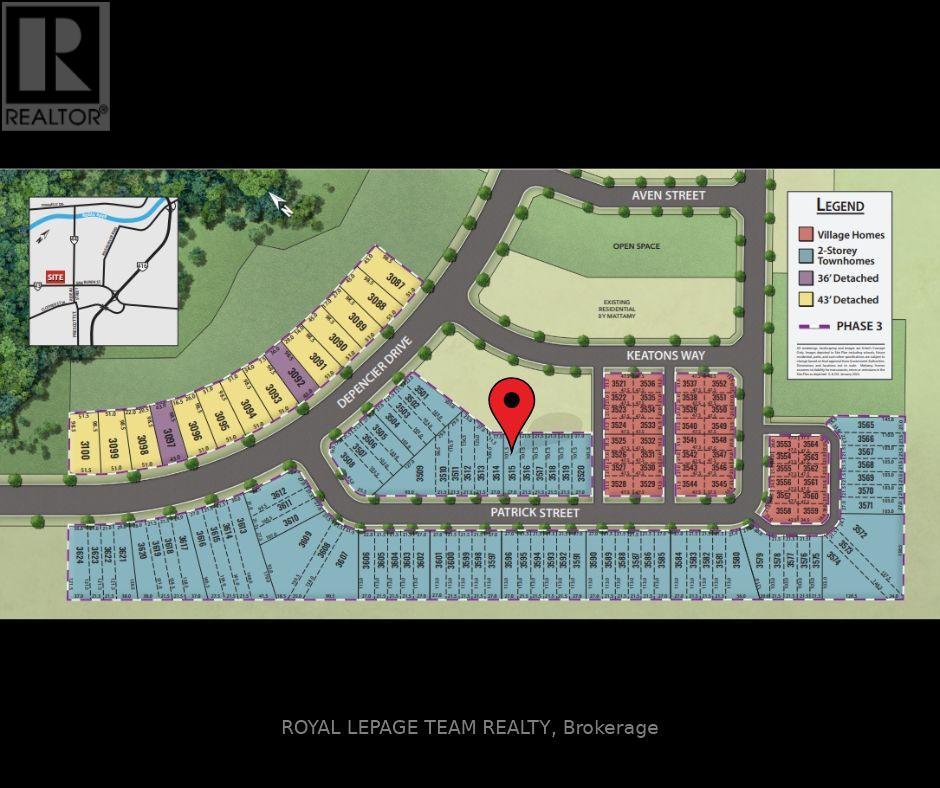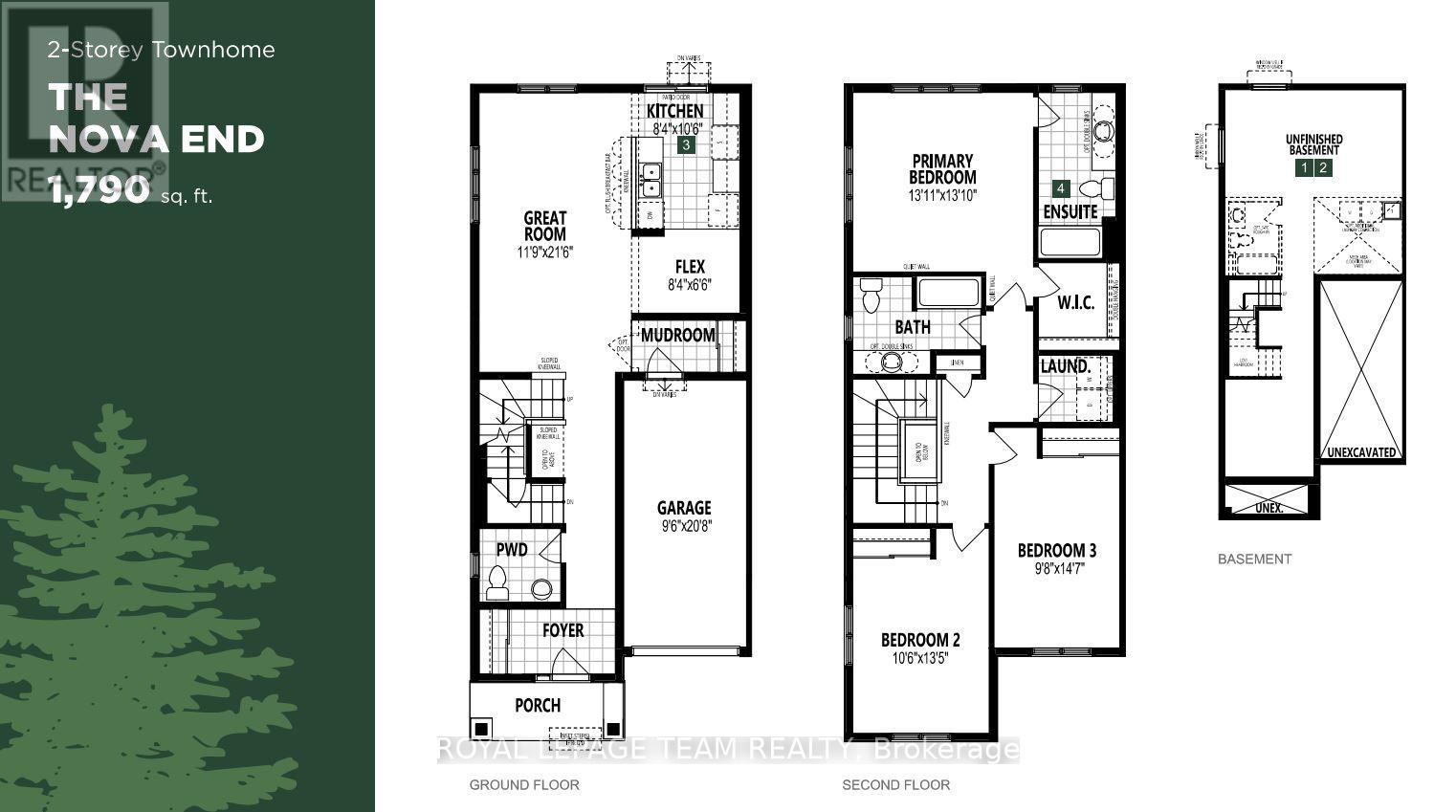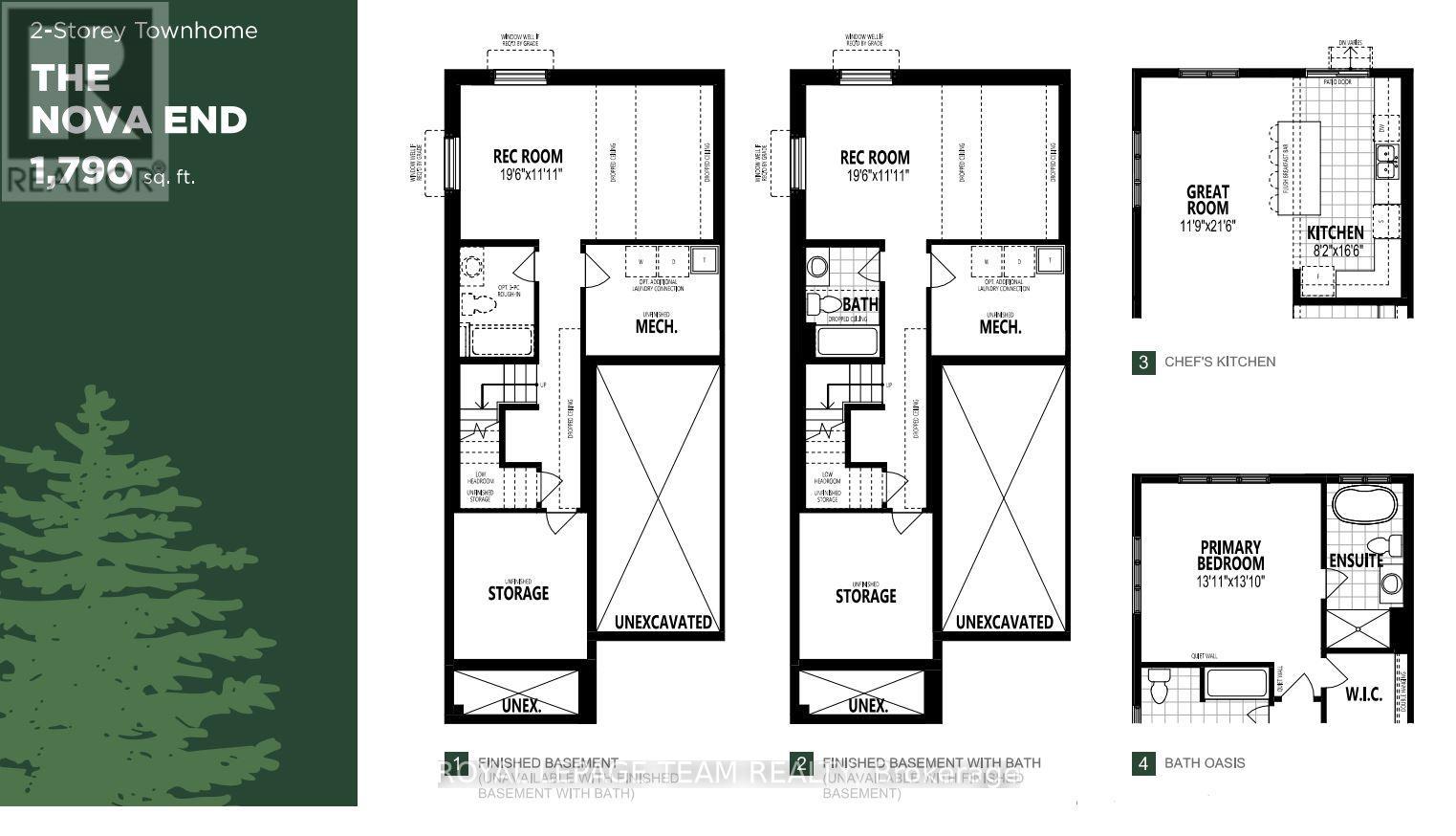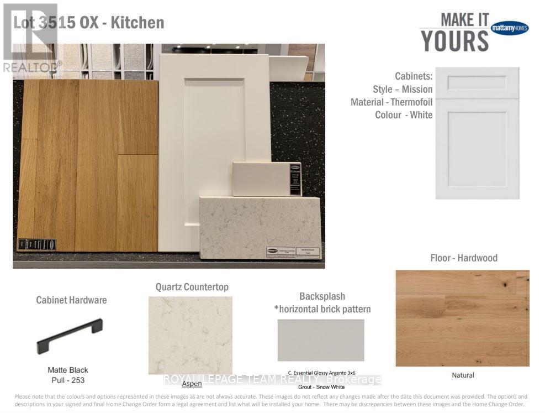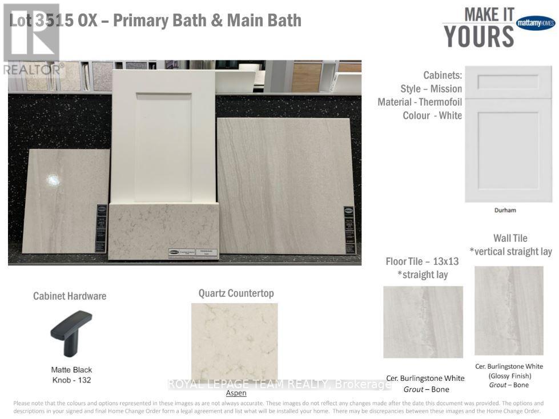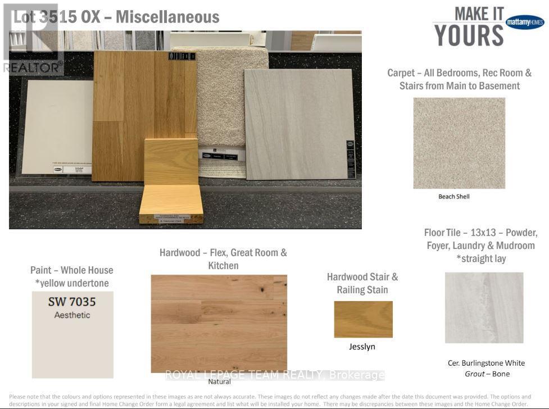3 Bedroom
3 Bathroom
1,500 - 2,000 ft2
Forced Air
$524,990
Welcome to The Nova End, your new home sweet home in the vibrant community of Oxford Village, Kemptville. This charming 3-bedroom, 2.5-bathroom townhome is an Energy Star certified end-unit, nestled on a larger lot in Phase 3 with over $49,000 in builder upgrades. As you approach, the quaint front porch welcomes you into a warm and inviting foyer, complete with a closet and powder room. The main level boasts 9-foot ceilings and elegant hardwood flooring, leading to a convenient mudroom with garage access and additional closet space. At the heart of the home, the chef's kitchen shines with upgraded quartz countertops, taller upper cabinets, deep pot and pan drawers, a stylish ceramic backsplash, and upgraded faucets, making it perfect for entertaining guests. Pot lights illuminate the great room and kitchen, enhancing the modern aesthetic. Upstairs, you'll find a full bathroom with quartz countertops, a linen closet, and a laundry room, along with three well-appointed bedrooms. The second and third bedrooms offer generous closet space, while the primary suite serves as a luxurious retreat with a walk-in closet and an ensuite bathroom featuring double sinks, quartz countertops, and a walk-in shower with a glass bypass door. The transition from the first to the second floor is elegantly marked by oak railings and spindles, replacing traditional knee walls for a touch of sophistication. Enhancing the living space, the townhome includes an upgraded, fully finished basement with a versatile recreation room and a rough-in for an additional bathroom. Central air conditioning and a humidifier ensure year-round comfort. This property comes with a 7-year Tarion Home Warranty, providing added peace of mind. With excellent shopping, top-rated schools, lush parks, and a variety of outdoor recreational activities, Kemptville offers a vibrant and convenient lifestyle for its residents. (id:49712)
Property Details
|
MLS® Number
|
X12416835 |
|
Property Type
|
Single Family |
|
Community Name
|
803 - North Grenville Twp (Kemptville South) |
|
Amenities Near By
|
Golf Nearby, Park |
|
Easement
|
Unknown |
|
Parking Space Total
|
2 |
Building
|
Bathroom Total
|
3 |
|
Bedrooms Above Ground
|
3 |
|
Bedrooms Total
|
3 |
|
Appliances
|
Water Heater |
|
Basement Development
|
Finished |
|
Basement Type
|
Full (finished) |
|
Construction Style Attachment
|
Attached |
|
Exterior Finish
|
Brick, Vinyl Siding |
|
Foundation Type
|
Concrete |
|
Half Bath Total
|
1 |
|
Heating Fuel
|
Natural Gas |
|
Heating Type
|
Forced Air |
|
Stories Total
|
2 |
|
Size Interior
|
1,500 - 2,000 Ft2 |
|
Type
|
Row / Townhouse |
|
Utility Water
|
Municipal Water |
Parking
Land
|
Acreage
|
No |
|
Land Amenities
|
Golf Nearby, Park |
|
Sewer
|
Sanitary Sewer |
|
Size Depth
|
101 Ft ,6 In |
|
Size Frontage
|
27 Ft |
|
Size Irregular
|
27 X 101.5 Ft |
|
Size Total Text
|
27 X 101.5 Ft |
|
Zoning Description
|
R1-17-h |
Rooms
| Level |
Type |
Length |
Width |
Dimensions |
|
Second Level |
Primary Bedroom |
4.24 m |
4.21 m |
4.24 m x 4.21 m |
|
Second Level |
Bedroom |
4.44 m |
2.94 m |
4.44 m x 2.94 m |
|
Second Level |
Bedroom |
4.08 m |
3.2 m |
4.08 m x 3.2 m |
|
Basement |
Recreational, Games Room |
5.94 m |
3.63 m |
5.94 m x 3.63 m |
|
Main Level |
Great Room |
6.55 m |
3.58 m |
6.55 m x 3.58 m |
|
Main Level |
Kitchen |
5.02 m |
2.48 m |
5.02 m x 2.48 m |
Utilities
|
Cable
|
Available |
|
Electricity
|
Installed |
|
Sewer
|
Installed |
https://www.realtor.ca/real-estate/28891655/481-patrick-street-north-grenville-803-north-grenville-twp-kemptville-south


