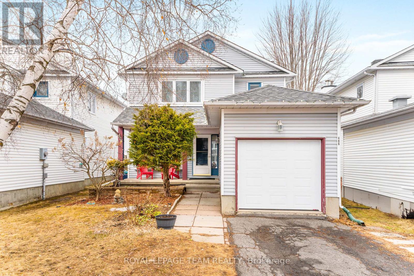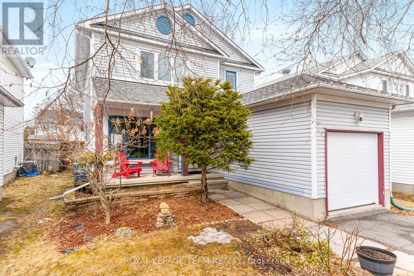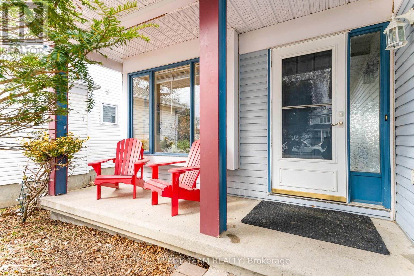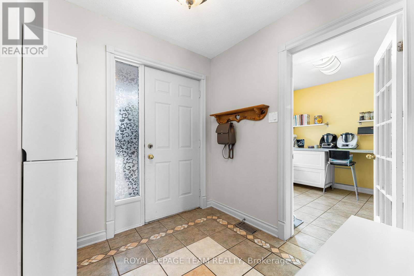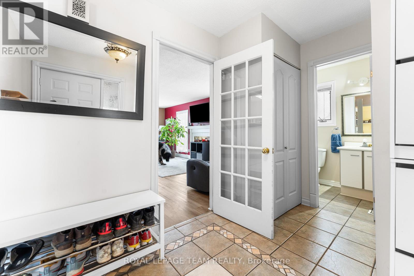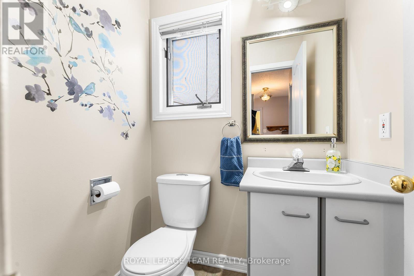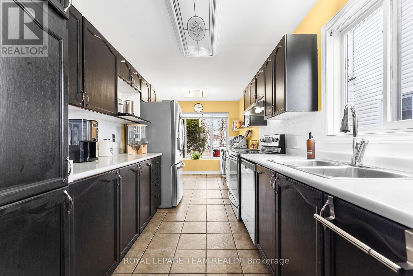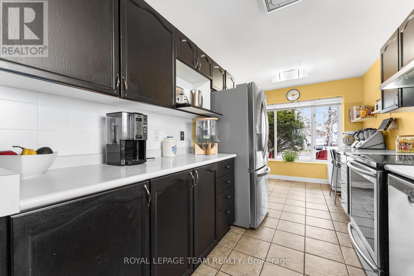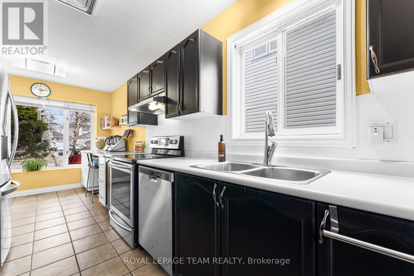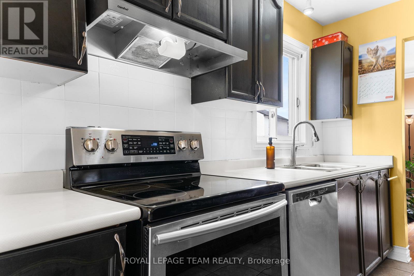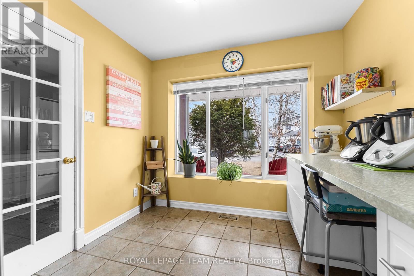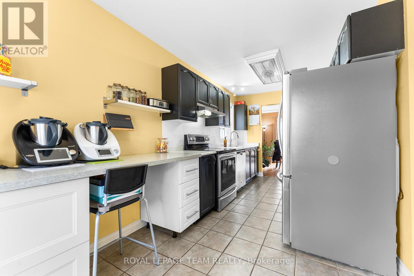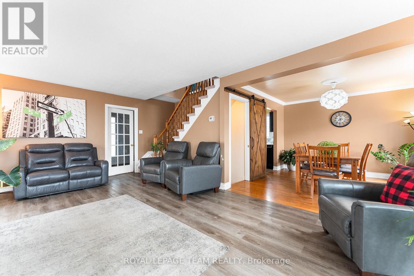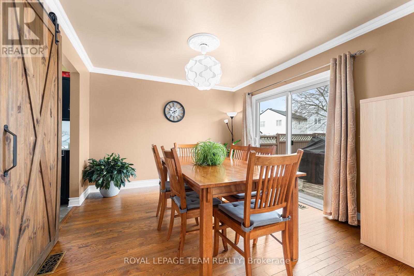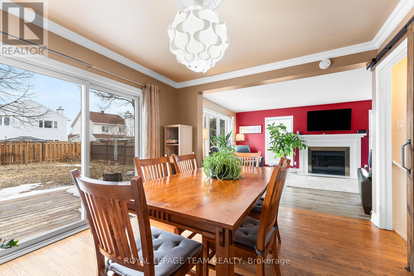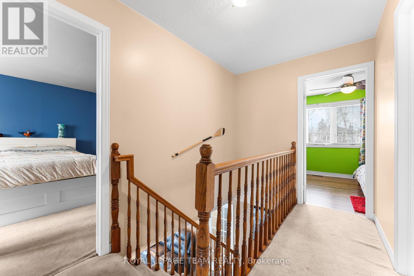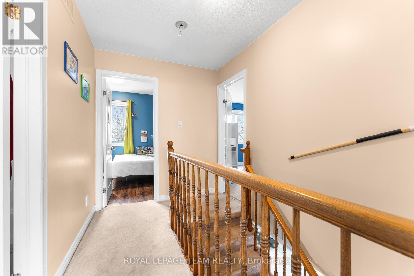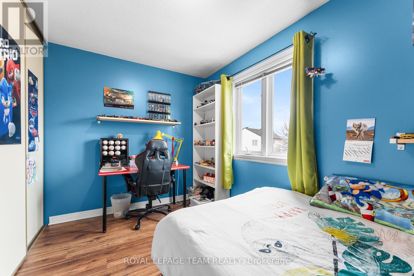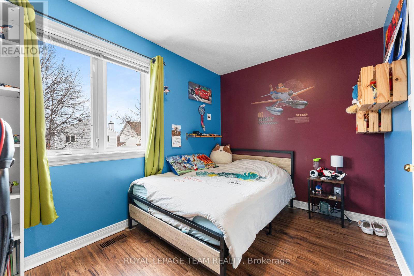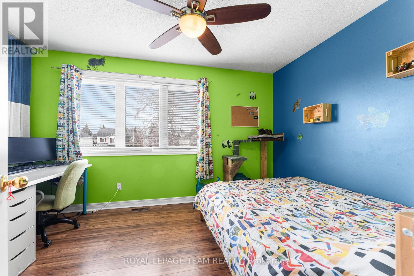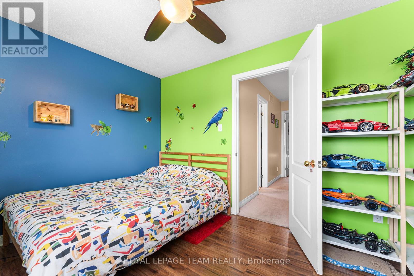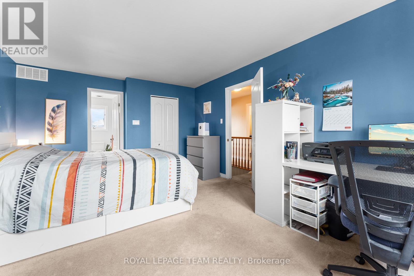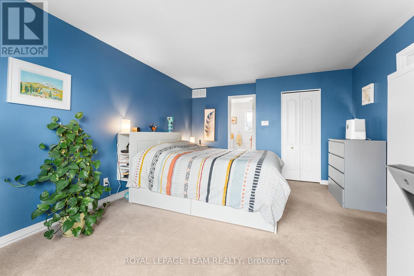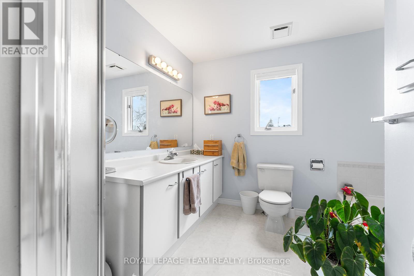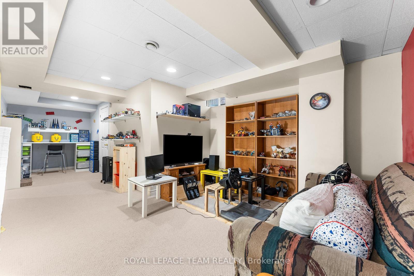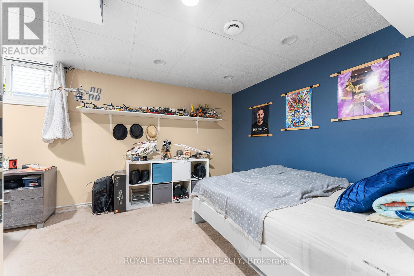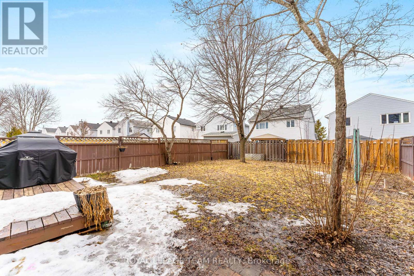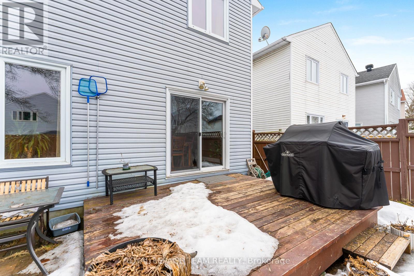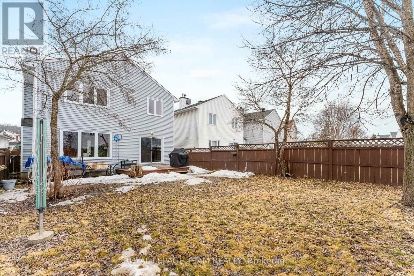486 Deancourt Crescent Ottawa, Ontario K4A 3G3
4 Bedroom
3 Bathroom
1,500 - 2,000 ft2
Fireplace
Central Air Conditioning
Forced Air
$619,900
This lovely property is situated on a quiet court in a family friendly neighbourhood near parks & schools. With 3+1 bedrooms and 3 bathrooms, this single family home is ready for a new family. Oak hardwood floors and patio doors out to the yard are found in the dining room. The spacious living room offers a wood burning fireplace flanked by windows. The eat in kitchen features wood cabinetry and SS appliances. Take the stairs to the 2nd level to find 3 spacious bedrooms and 2 full baths. The lower level boasts a large recroom, 4th bedroom, laundry & ample storage. The expansive back yard is fully fenced with a deck. Furnace 2024. AC 2023. (id:49712)
Property Details
| MLS® Number | X12043229 |
| Property Type | Single Family |
| Neigbourhood | Fallingbrook |
| Community Name | 1103 - Fallingbrook/Ridgemount |
| Parking Space Total | 3 |
| Structure | Deck |
Building
| Bathroom Total | 3 |
| Bedrooms Above Ground | 3 |
| Bedrooms Below Ground | 1 |
| Bedrooms Total | 4 |
| Age | 16 To 30 Years |
| Amenities | Fireplace(s) |
| Appliances | Central Vacuum, Dishwasher, Dryer, Garage Door Opener, Stove, Washer, Refrigerator |
| Basement Type | Full |
| Construction Style Attachment | Detached |
| Cooling Type | Central Air Conditioning |
| Exterior Finish | Vinyl Siding |
| Fireplace Present | Yes |
| Fireplace Total | 1 |
| Foundation Type | Poured Concrete |
| Half Bath Total | 1 |
| Heating Fuel | Wood |
| Heating Type | Forced Air |
| Stories Total | 2 |
| Size Interior | 1,500 - 2,000 Ft2 |
| Type | House |
| Utility Water | Municipal Water |
Parking
| Attached Garage | |
| Garage |
Land
| Acreage | No |
| Sewer | Sanitary Sewer |
| Size Depth | 116 Ft ,1 In |
| Size Frontage | 34 Ft ,6 In |
| Size Irregular | 34.5 X 116.1 Ft |
| Size Total Text | 34.5 X 116.1 Ft |
Rooms
| Level | Type | Length | Width | Dimensions |
|---|---|---|---|---|
| Second Level | Primary Bedroom | 5.18 m | 3.78 m | 5.18 m x 3.78 m |
| Second Level | Bedroom 2 | 3.87 m | 2.83 m | 3.87 m x 2.83 m |
| Second Level | Bedroom 3 | 3.68 m | 2.41 m | 3.68 m x 2.41 m |
| Lower Level | Recreational, Games Room | 7.83 m | 3.56 m | 7.83 m x 3.56 m |
| Lower Level | Bedroom 4 | 4.9 m | 3.41 m | 4.9 m x 3.41 m |
| Lower Level | Laundry Room | Measurements not available | ||
| Main Level | Living Room | 6.61 m | 3.89 m | 6.61 m x 3.89 m |
| Main Level | Dining Room | 3.51 m | 3.33 m | 3.51 m x 3.33 m |
| Main Level | Kitchen | 3.28 m | 2.41 m | 3.28 m x 2.41 m |
| Main Level | Eating Area | 2.72 m | 2.17 m | 2.72 m x 2.17 m |

NANCY WRIGHT
Salesperson
(613) 913-5451
www.nancywright.ca/
www.facebook.com/NancyWrightteam/
twitter.com/_NancyWright
ca.linkedin.com/pub/nancy-wright/1/63b/93/
Salesperson
(613) 913-5451
www.nancywright.ca/
www.facebook.com/NancyWrightteam/
twitter.com/_NancyWright
ca.linkedin.com/pub/nancy-wright/1/63b/93/

ROYAL LEPAGE TEAM REALTY
484 Hazeldean Road, Unit #1
Ottawa, Ontario K2L 1V4
484 Hazeldean Road, Unit #1
Ottawa, Ontario K2L 1V4


ROYAL LEPAGE TEAM REALTY
484 Hazeldean Road, Unit #1
Ottawa, Ontario K2L 1V4
484 Hazeldean Road, Unit #1
Ottawa, Ontario K2L 1V4
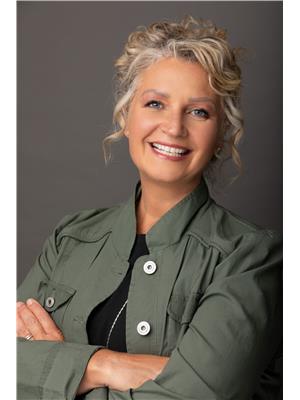

ROYAL LEPAGE TEAM REALTY
484 Hazeldean Road, Unit #1
Ottawa, Ontario K2L 1V4
484 Hazeldean Road, Unit #1
Ottawa, Ontario K2L 1V4
