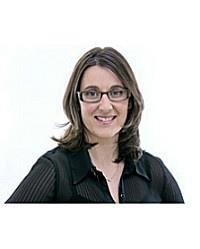3 Bedroom
3 Bathroom
1,100 - 1,500 ft2
Fireplace
Central Air Conditioning
Forced Air
$629,900
Pride of ownership evident in this beautifully updated and meticulously cared for 2-storey townhouse in the highly sought-after community of Riverside South. This bright and stylish home features a functional open-concept main floor, freshly painted throughout, with a modern kitchen showcasing timeless white cabinetry, sleek quartz countertops, a breakfast bar, convenient pantry, and plenty of storage space.The sun-filled living room is warmed by a natural gas fireplace and framed by large windows, while the adjacent dining room is perfect for everyday meals or entertaining guests.Upstairs, you'll find brand new carpet, a dedicated laundry area, and a spacious primary bedroom complete with a walk-in closet featuring built-in shelving and barn doors. A beautiful 4-piece ensuite completes the private retreat. Two additional generously sized bedrooms and a full bathroom round out the second level.The lower level offers a bright and inviting finished basement with a comfortable family room ideal for movie nights, a home office, or playroom. Located just steps from parks, schools, shopping, restaurants, and more this home truly has it all. Just move in and enjoy! (id:49712)
Property Details
|
MLS® Number
|
X12321712 |
|
Property Type
|
Single Family |
|
Neigbourhood
|
Riverside South |
|
Community Name
|
2602 - Riverside South/Gloucester Glen |
|
Parking Space Total
|
2 |
Building
|
Bathroom Total
|
3 |
|
Bedrooms Above Ground
|
3 |
|
Bedrooms Total
|
3 |
|
Amenities
|
Fireplace(s) |
|
Appliances
|
Dishwasher, Dryer, Garage Door Opener, Hood Fan, Water Heater, Stove, Washer, Refrigerator |
|
Basement Development
|
Finished |
|
Basement Type
|
Full (finished) |
|
Construction Style Attachment
|
Attached |
|
Cooling Type
|
Central Air Conditioning |
|
Exterior Finish
|
Brick, Vinyl Siding |
|
Fireplace Present
|
Yes |
|
Fireplace Total
|
1 |
|
Foundation Type
|
Poured Concrete |
|
Half Bath Total
|
1 |
|
Heating Fuel
|
Natural Gas |
|
Heating Type
|
Forced Air |
|
Stories Total
|
2 |
|
Size Interior
|
1,100 - 1,500 Ft2 |
|
Type
|
Row / Townhouse |
|
Utility Water
|
Municipal Water |
Parking
Land
|
Acreage
|
No |
|
Sewer
|
Sanitary Sewer |
|
Size Depth
|
108 Ft ,3 In |
|
Size Frontage
|
20 Ft |
|
Size Irregular
|
20 X 108.3 Ft |
|
Size Total Text
|
20 X 108.3 Ft |
https://www.realtor.ca/real-estate/28683869/486-grey-seal-circle-ottawa-2602-riverside-southgloucester-glen
EQUITY ONE REAL ESTATE INC.
6951 South Village Drive
Ottawa,
Ontario
K4P 0A3
(613) 434-1521















































