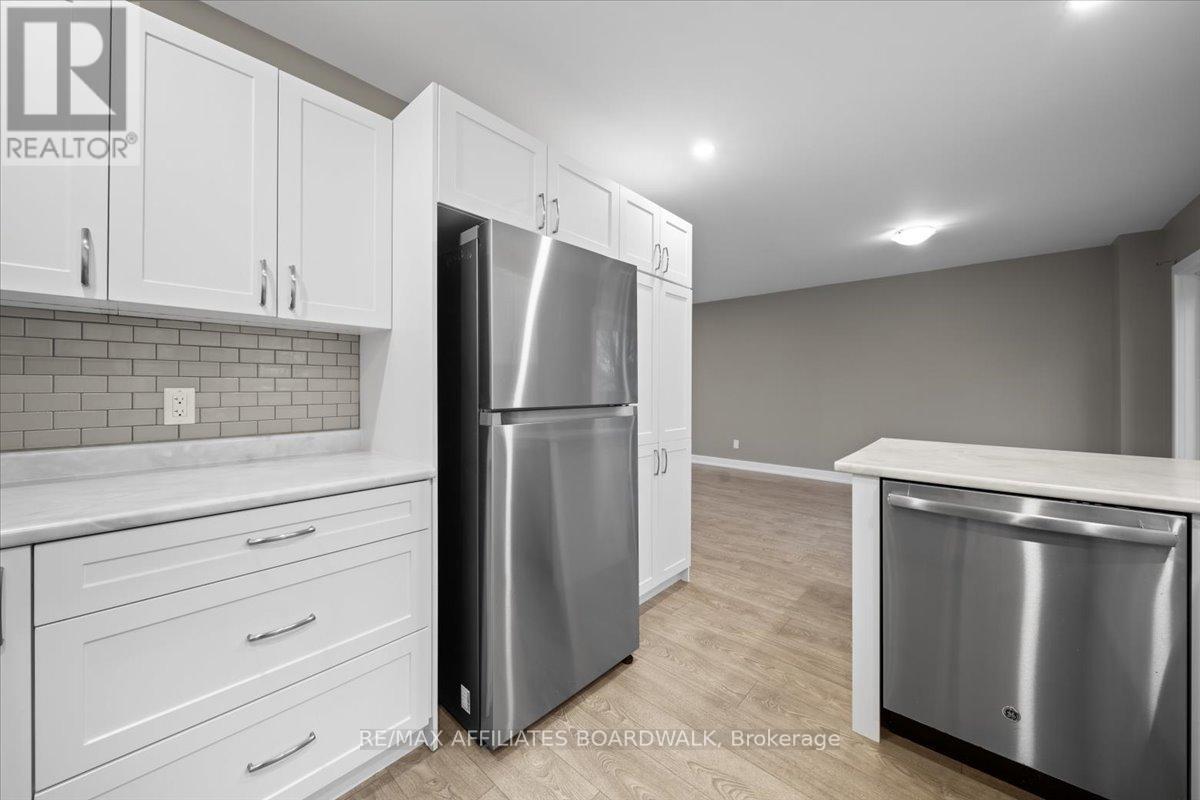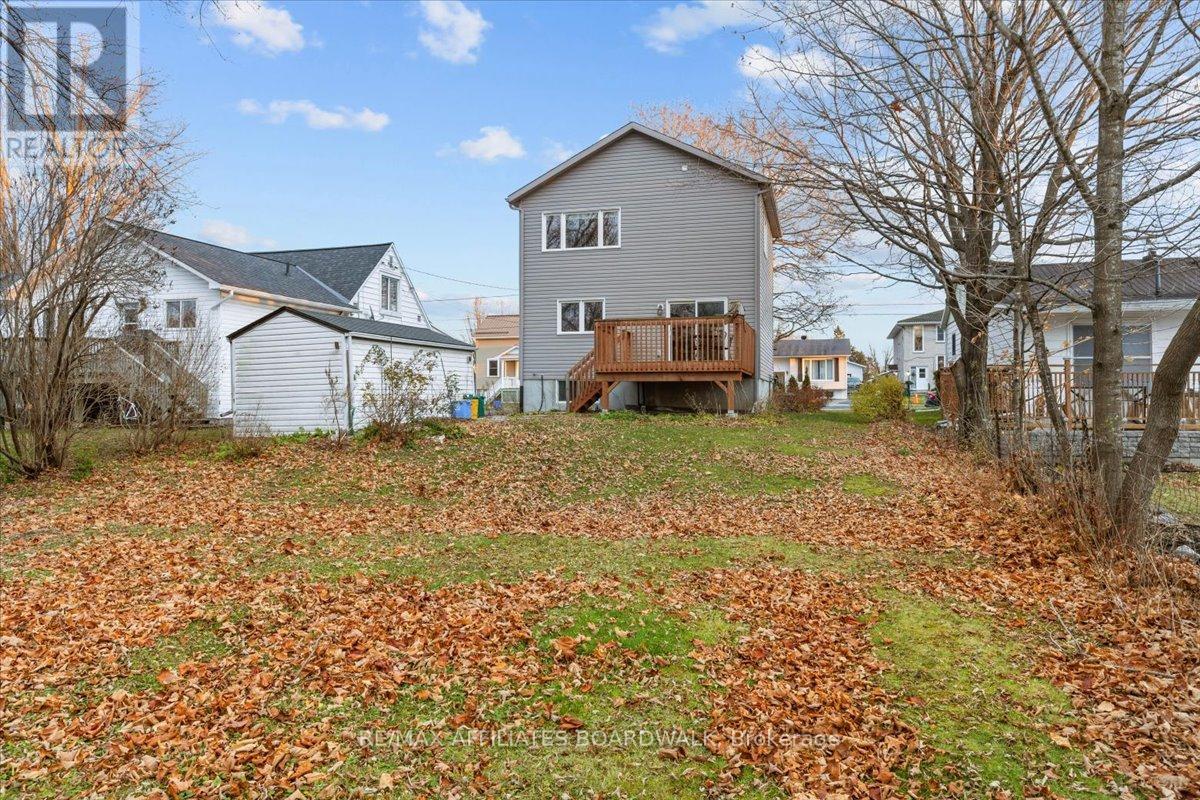49 Halton Street Perth, Ontario K7H 2C5
$499,900
This beautiful custom-built home is perfectly located within walking distance of Perth's charming downtown and nearby schools. Situated on an expansive town lot, its an excellent choice for first-time buyers or those looking to downsize! The bright and open main floor features a welcoming foyer, a powder room, and a seamless flow between the living, dining, and kitchen areas, complete with patio access. Upstairs, you'll find a spacious primary bedroom with a walk-in closet, a second bedroom, a four-piece bathroom with a soaker tub and separate shower, and a convenient laundry room.The lower level is currently unfinished but offers great potential for a cozy rec room, additional storage, and includes a rough-in for a future bathroom. This home is a must-see for anyone seeking comfort, style, and a prime location! **** EXTRAS **** Approx. Utilities: Water $100/Month, Hydro $70/Month, Gas $60/Month; Roof/Windows/A/C/Furnace: 2017. (id:49712)
Property Details
| MLS® Number | X11555678 |
| Property Type | Single Family |
| Community Name | 907 - Perth |
| Features | Level |
| ParkingSpaceTotal | 3 |
| Structure | Deck |
Building
| BathroomTotal | 2 |
| BedroomsAboveGround | 2 |
| BedroomsTotal | 2 |
| Appliances | Water Heater, Dishwasher, Dryer, Refrigerator, Stove |
| BasementDevelopment | Unfinished |
| BasementType | Full (unfinished) |
| ConstructionStyleAttachment | Detached |
| CoolingType | Central Air Conditioning |
| ExteriorFinish | Stone, Vinyl Siding |
| FlooringType | Laminate |
| FoundationType | Concrete |
| HalfBathTotal | 1 |
| HeatingFuel | Natural Gas |
| HeatingType | Forced Air |
| StoriesTotal | 2 |
| SizeInterior | 1099.9909 - 1499.9875 Sqft |
| Type | House |
| UtilityWater | Municipal Water |
Parking
| Detached Garage |
Land
| Acreage | No |
| Sewer | Sanitary Sewer |
| SizeDepth | 209 Ft |
| SizeFrontage | 52 Ft ,9 In |
| SizeIrregular | 52.8 X 209 Ft |
| SizeTotalText | 52.8 X 209 Ft|under 1/2 Acre |
| ZoningDescription | Residential |
Rooms
| Level | Type | Length | Width | Dimensions |
|---|---|---|---|---|
| Second Level | Primary Bedroom | 4.28 m | 3.07 m | 4.28 m x 3.07 m |
| Second Level | Bedroom | 3.36 m | 3.04 m | 3.36 m x 3.04 m |
| Lower Level | Recreational, Games Room | 5.2 m | 3.38 m | 5.2 m x 3.38 m |
| Main Level | Living Room | 4.1 m | 3.35 m | 4.1 m x 3.35 m |
| Main Level | Dining Room | 3.36 m | 3.07 m | 3.36 m x 3.07 m |
| Main Level | Kitchen | 3.66 m | 3.07 m | 3.66 m x 3.07 m |
Utilities
| Cable | Available |
| Sewer | Installed |
https://www.realtor.ca/real-estate/27695659/49-halton-street-perth-907-perth

Broker of Record
(613) 899-9675
www.boardwalkottawa.com/
www.facebook.com/boardwalkottawa/
430 Hazeldean Road, Unit 6
Ottawa, Ontario K2L 1T9

430 Hazeldean Road, Unit 6
Ottawa, Ontario K2L 1T9































