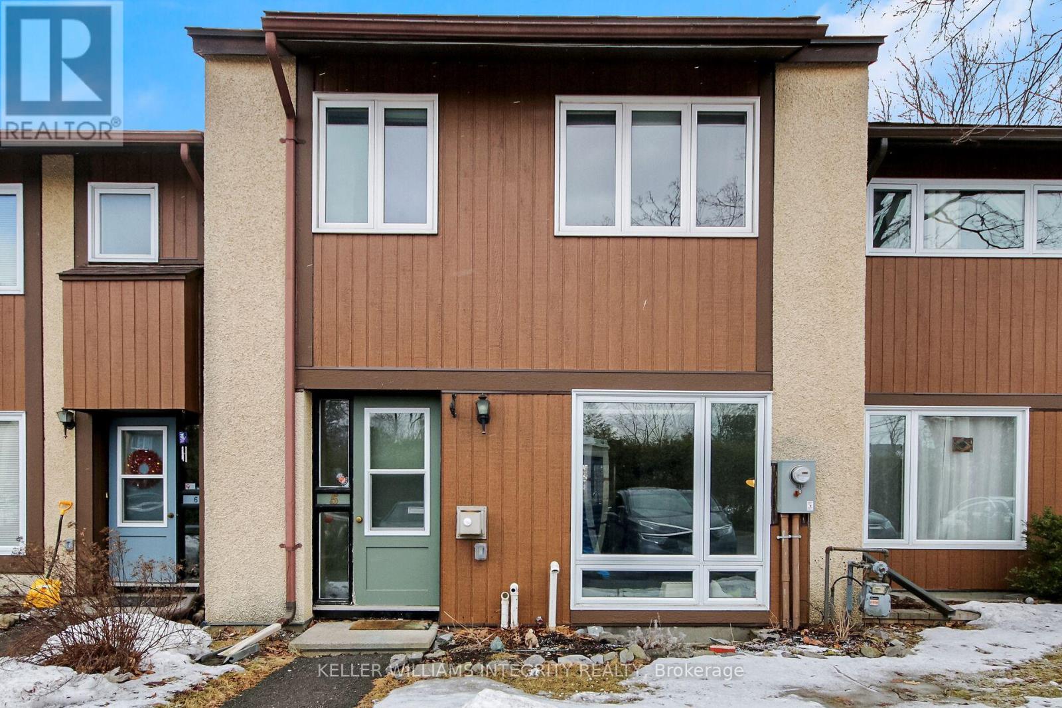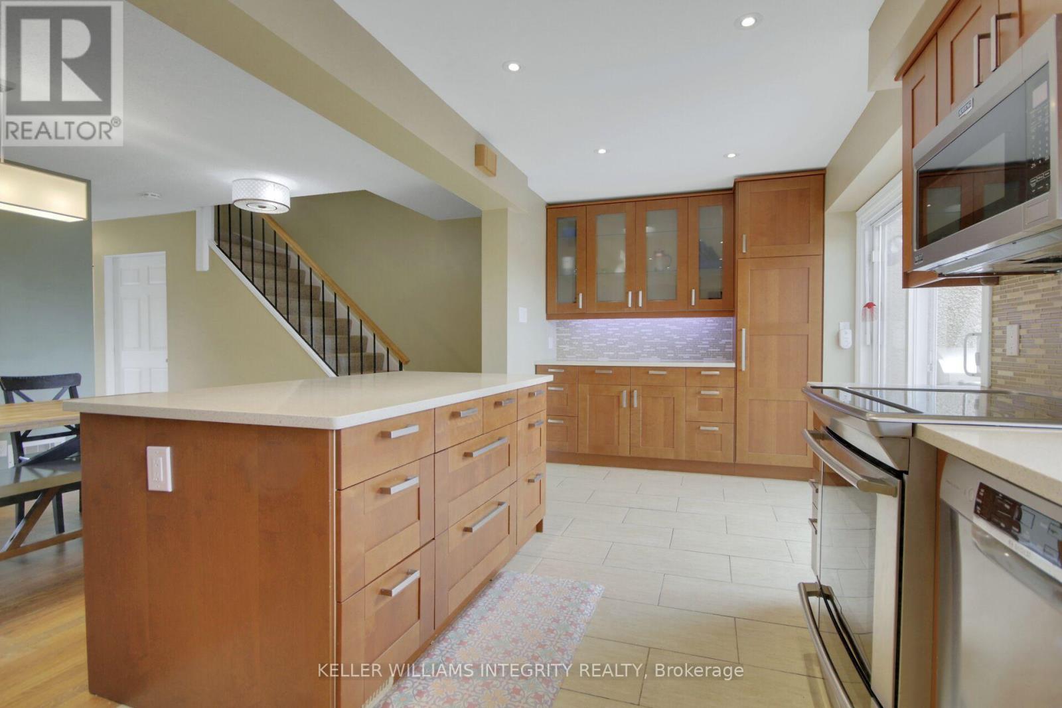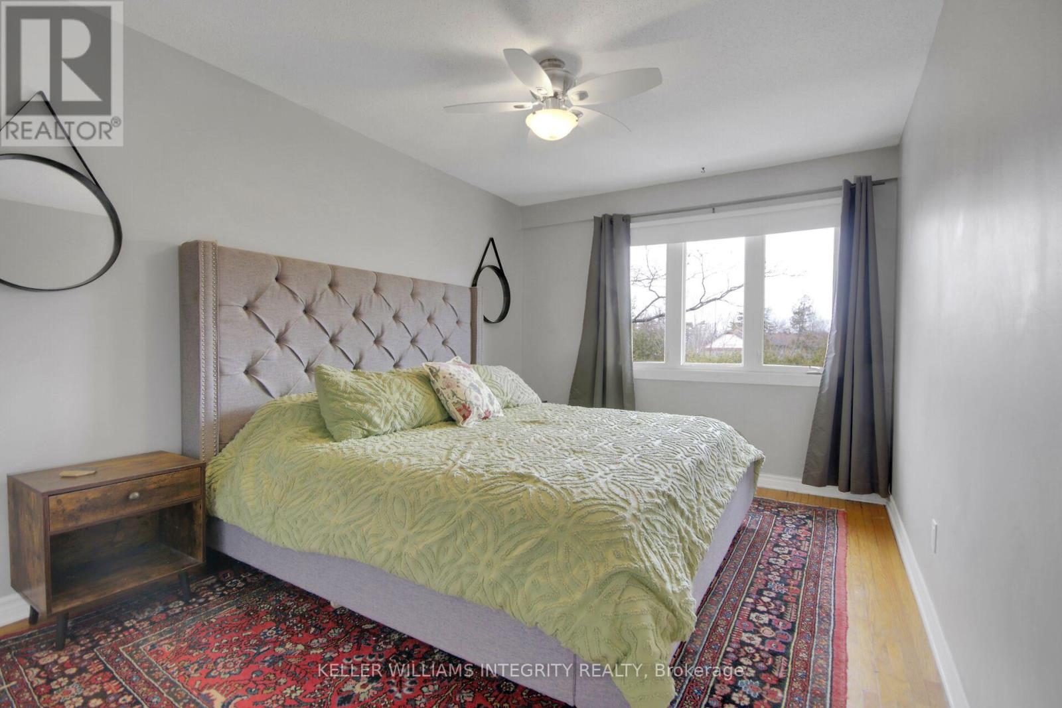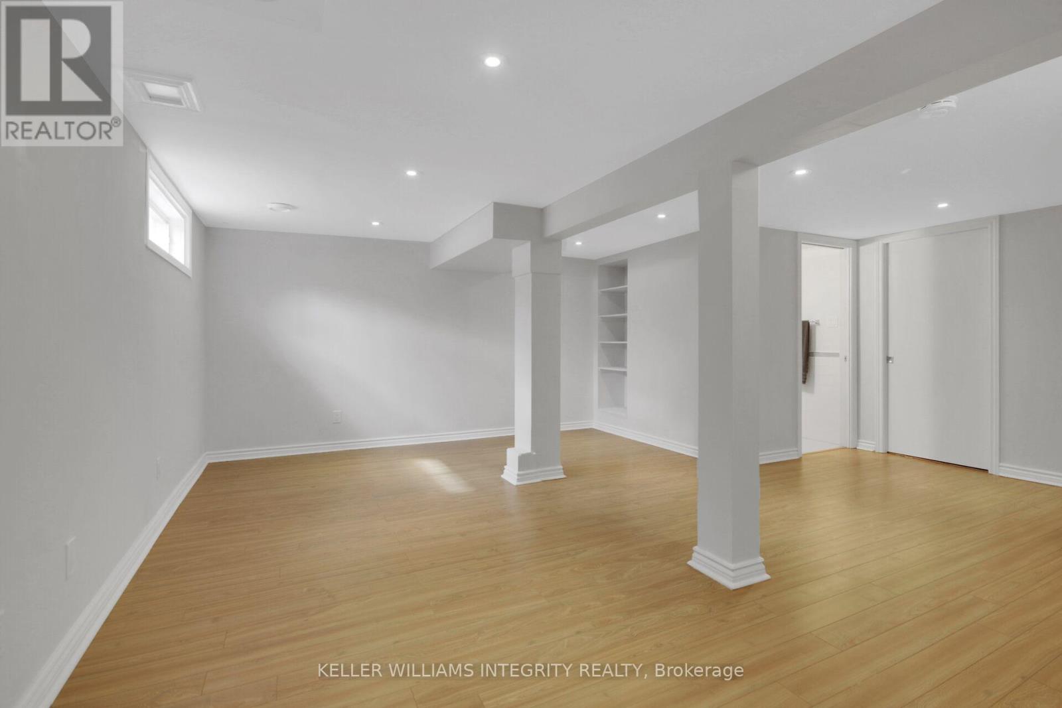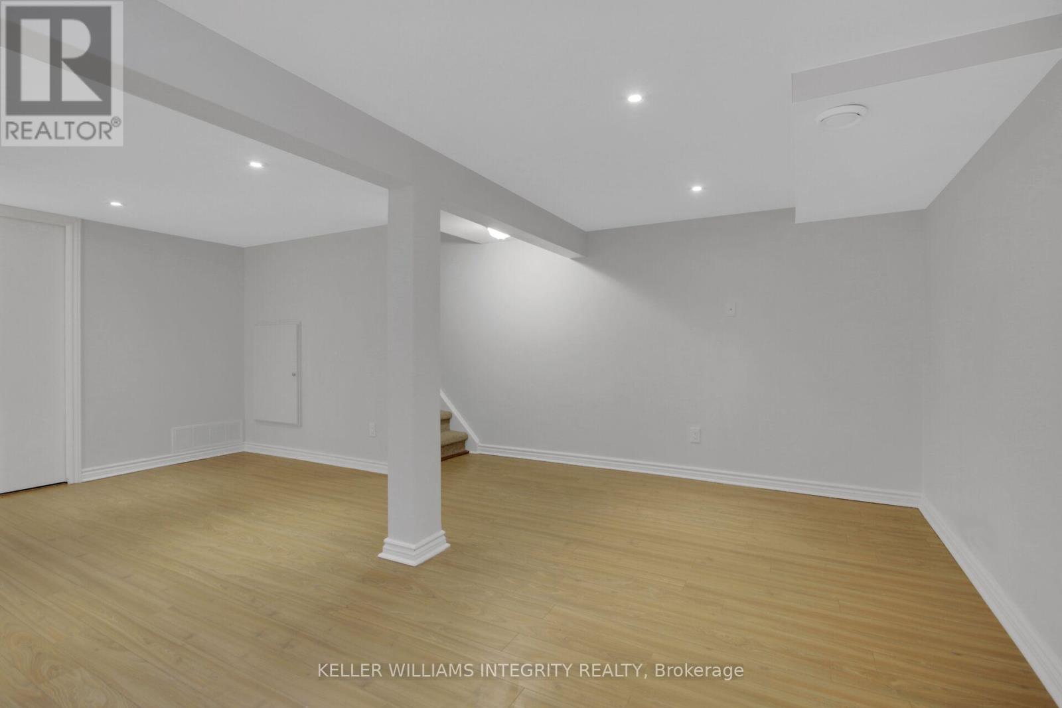5 - 3691 Albion Road Ottawa, Ontario K1T 1P2
$424,900Maintenance, Water, Insurance, Common Area Maintenance, Parking
$616.85 Monthly
Maintenance, Water, Insurance, Common Area Maintenance, Parking
$616.85 MonthlyOpen House: Saturday, April 5 & April 6 from 2-4 pm. This stunning 4-bedroom townhome offers modern living in a prime location. The beautifully renovated open-concept main floor features a gourmet kitchen with a spacious island, a bright and inviting dining area, and a cozy living room with a fireplace, perfect for entertaining. Step through the patio doors to your fenced backyard with no rear neighbors, offering privacy and tranquility.Upstairs, you'll find four generously sized bedrooms and a full 4-piece bathroom, providing ample space for family and guests. The finished lower level boasts a large recreation room, an additional full 2-piece bathroom, a laundry area, and plenty of storage.Located in a highly convenient area, this home is just steps from public transportation, shopping, schools, restaurants, and more...all within walking distance. Don't miss the opportunity to own the largest home in this private neighbourhood! (id:49712)
Property Details
| MLS® Number | X12054378 |
| Property Type | Single Family |
| Neigbourhood | South Keys |
| Community Name | 2607 - Sawmill Creek/Timbermill |
| Amenities Near By | Public Transit, Schools |
| Community Features | Pet Restrictions |
| Equipment Type | Water Heater |
| Features | In Suite Laundry |
| Parking Space Total | 1 |
| Rental Equipment Type | Water Heater |
| Structure | Patio(s) |
Building
| Bathroom Total | 2 |
| Bedrooms Above Ground | 4 |
| Bedrooms Total | 4 |
| Amenities | Fireplace(s) |
| Appliances | Water Meter, Dishwasher, Dryer, Microwave, Stove, Washer, Refrigerator |
| Basement Development | Finished |
| Basement Type | Full (finished) |
| Cooling Type | Central Air Conditioning |
| Exterior Finish | Stucco |
| Fireplace Present | Yes |
| Fireplace Total | 1 |
| Foundation Type | Concrete |
| Half Bath Total | 1 |
| Heating Fuel | Natural Gas |
| Heating Type | Forced Air |
| Stories Total | 2 |
| Size Interior | 1,400 - 1,599 Ft2 |
| Type | Row / Townhouse |
Parking
| No Garage |
Land
| Acreage | No |
| Fence Type | Fenced Yard |
| Land Amenities | Public Transit, Schools |
| Zoning Description | R3y[708] |
Rooms
| Level | Type | Length | Width | Dimensions |
|---|---|---|---|---|
| Second Level | Primary Bedroom | 3.96 m | 3.04 m | 3.96 m x 3.04 m |
| Second Level | Bedroom | 3.04 m | 2.74 m | 3.04 m x 2.74 m |
| Second Level | Bedroom 2 | 3.04 m | 2.74 m | 3.04 m x 2.74 m |
| Second Level | Bedroom 3 | 3.04 m | 2.74 m | 3.04 m x 2.74 m |
| Second Level | Bathroom | 2.74 m | 1.52 m | 2.74 m x 1.52 m |
| Basement | Recreational, Games Room | 4.88 m | 5.49 m | 4.88 m x 5.49 m |
| Basement | Laundry Room | 6.09 m | 4.57 m | 6.09 m x 4.57 m |
| Basement | Bathroom | 2.1 m | 1.8 m | 2.1 m x 1.8 m |
| Main Level | Living Room | 4.87 m | 3.65 m | 4.87 m x 3.65 m |
| Main Level | Dining Room | 4.87 m | 3.04 m | 4.87 m x 3.04 m |
| Main Level | Kitchen | 5.79 m | 2.43 m | 5.79 m x 2.43 m |
https://www.realtor.ca/real-estate/28102579/5-3691-albion-road-ottawa-2607-sawmill-creektimbermill


2148 Carling Ave., Units 5 & 6
Ottawa, Ontario K2A 1H1
