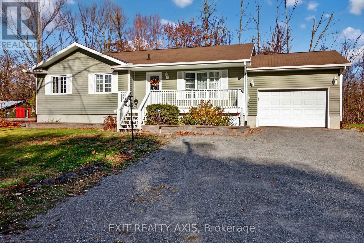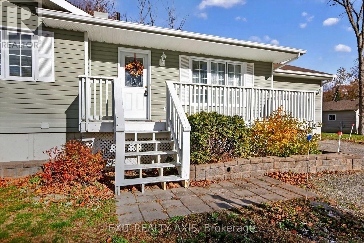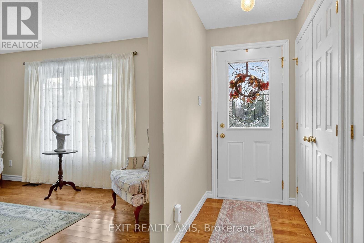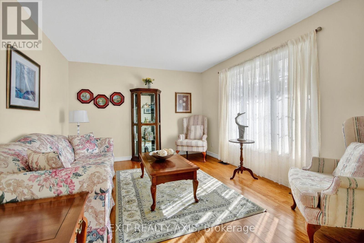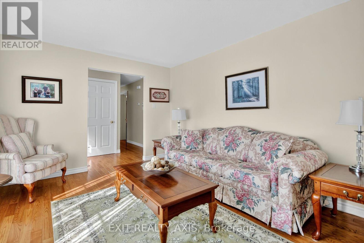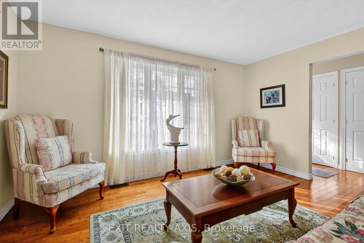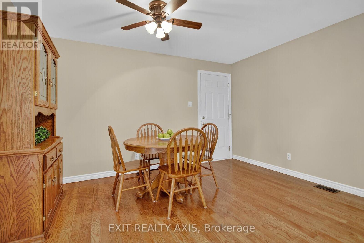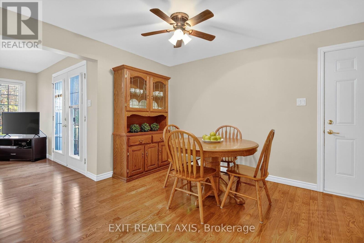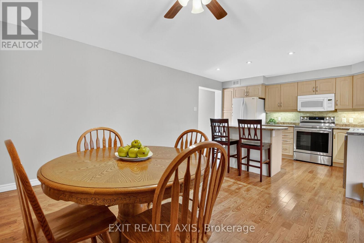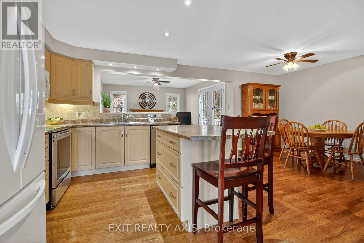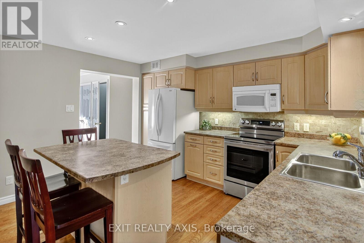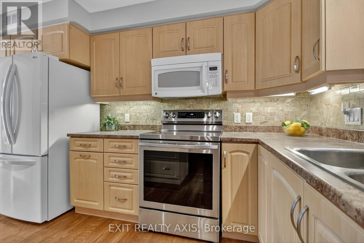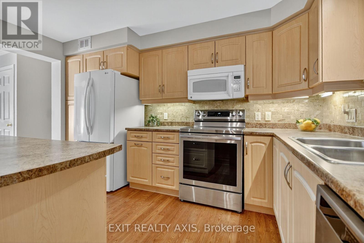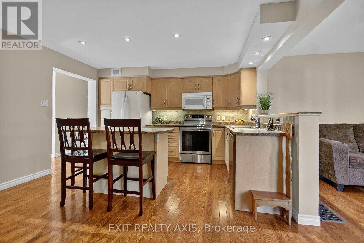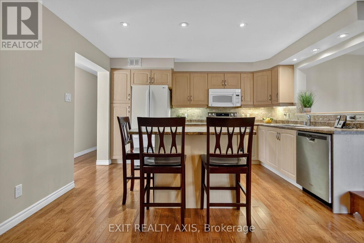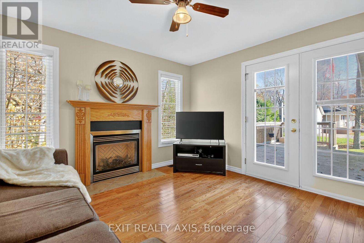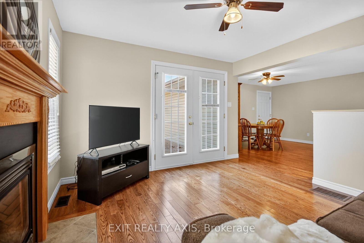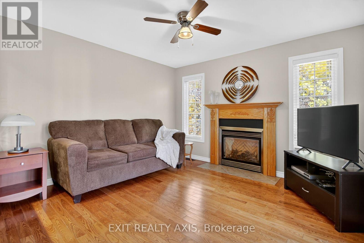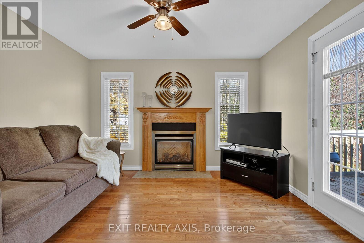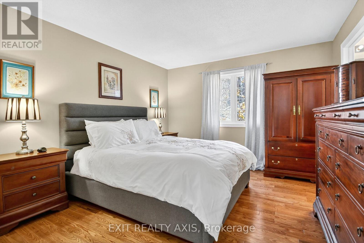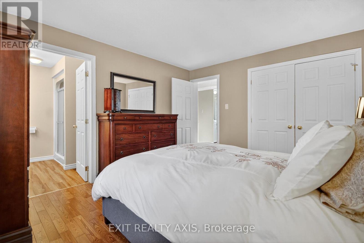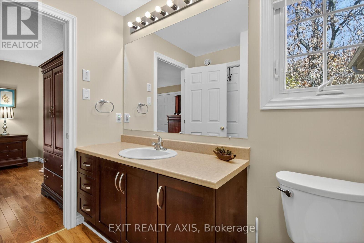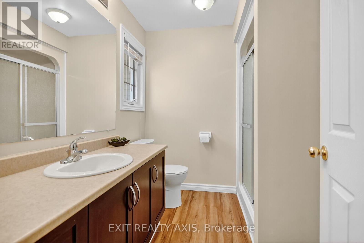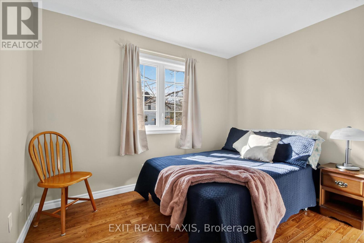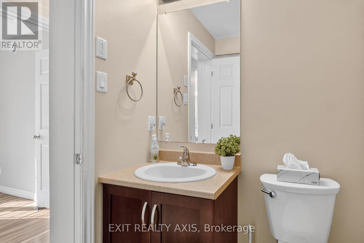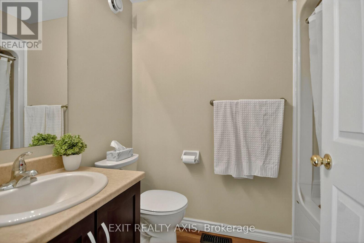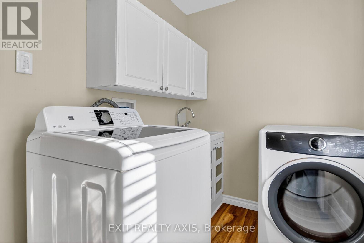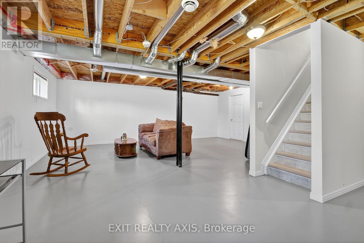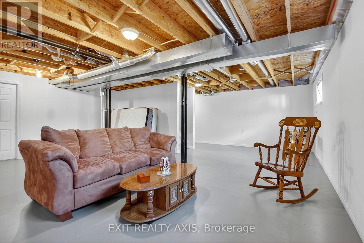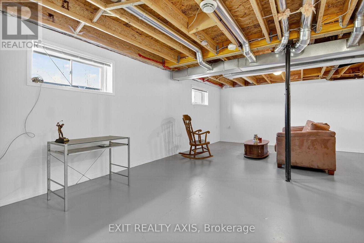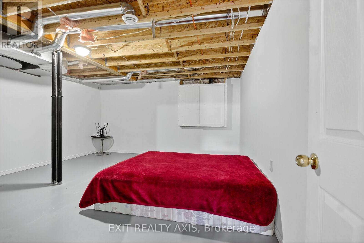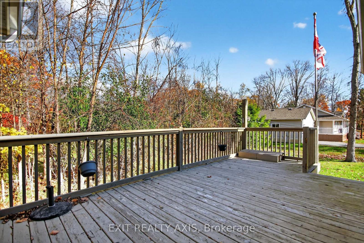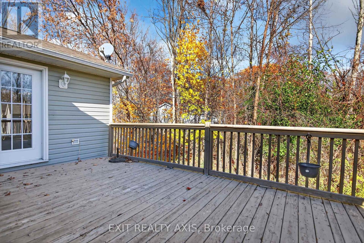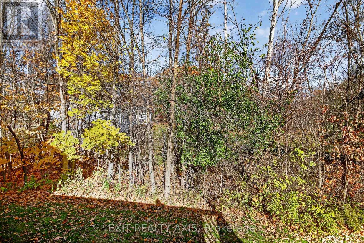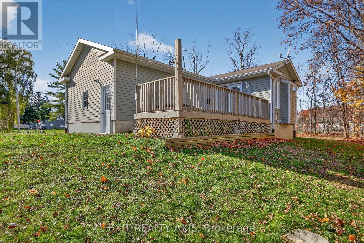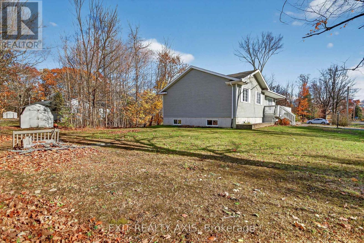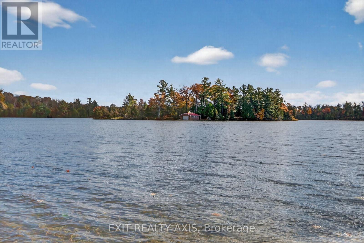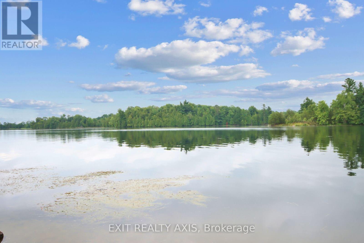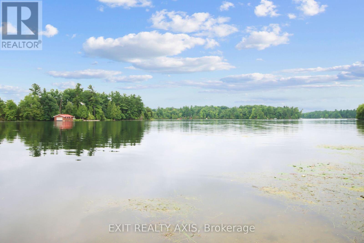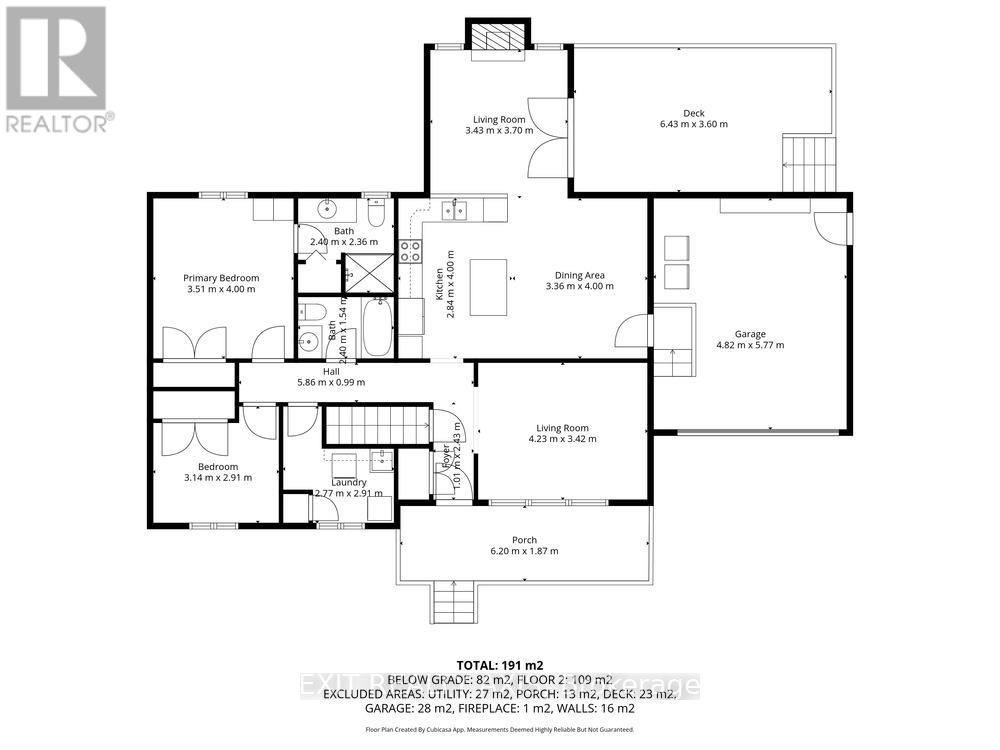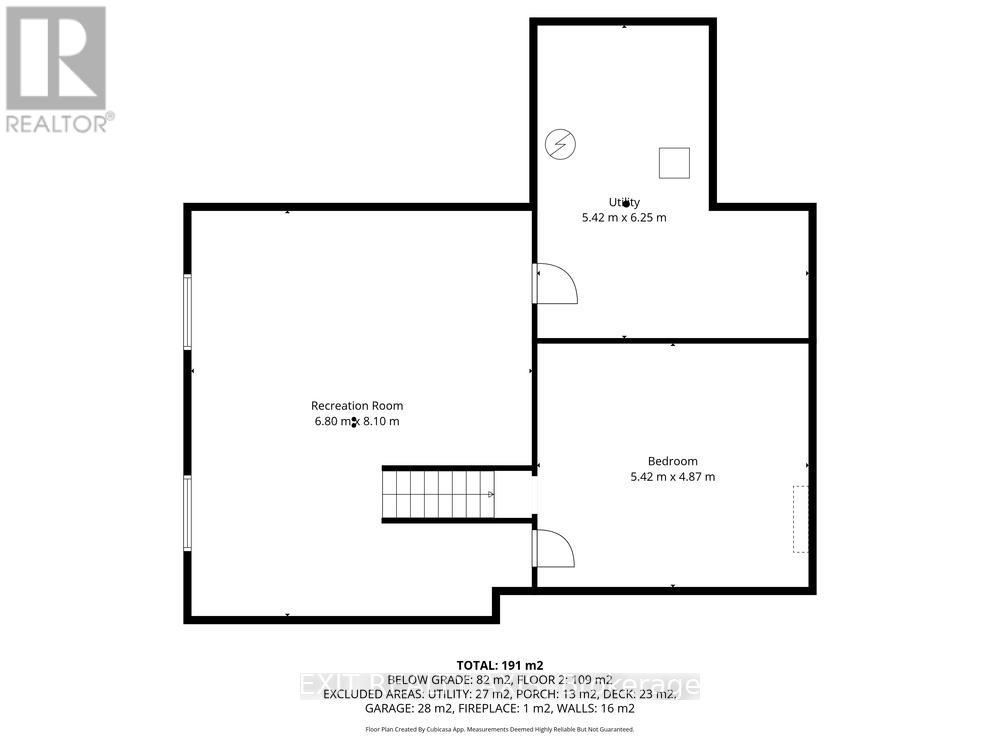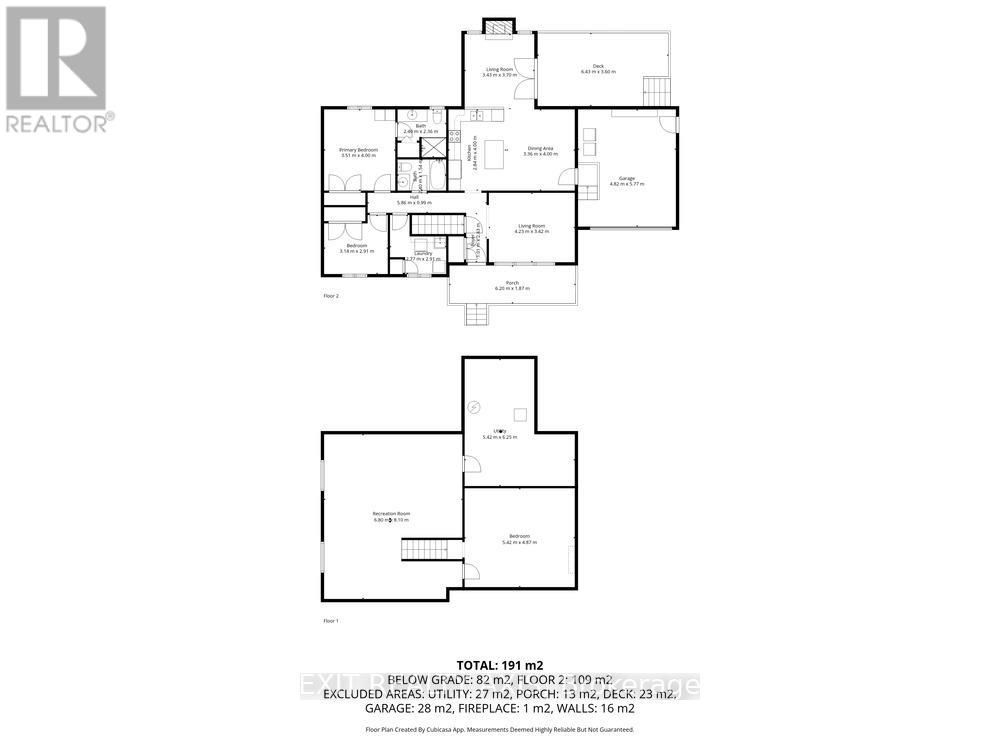2 Bedroom
2 Bathroom
1,100 - 1,500 ft2
Bungalow
Fireplace
None, Air Exchanger
Forced Air
Landscaped
$429,900
Discover a great opportunity to own this charming home nestled in a quiet community. This inviting property offers 2 bedrooms and 2 bathrooms, along with an attached garage for added convenience. The formal living room features beautiful hardwood floors and a large picture window that fills the space with natural light. Enjoy the open-concept kitchen with plenty of cupboard space, overlooking the dining area and cozy family room with a warm gas fireplace - perfect for relaxing or entertaining. Step through the garden doors onto a spacious deck, ideal for gatherings with family and friends. The primary bedroom includes a 3-piece ensuite, while the main floor laundry adds everyday practicality. The partially finished lower level features a large recreation room and hobby/play area, offering great potential for future development. Just a hop, skip, and a jump from a nearby boat launch, at Newboro Lake where you can enjoy kayaking, fishing, and boating - the perfect blend of comfort and outdoor living! (id:49712)
Property Details
|
MLS® Number
|
X12513160 |
|
Property Type
|
Single Family |
|
Community Name
|
826 - Rideau Lakes (Newboro) Twp |
|
Amenities Near By
|
Park |
|
Equipment Type
|
Propane Tank |
|
Parking Space Total
|
3 |
|
Rental Equipment Type
|
Propane Tank |
|
Structure
|
Deck, Porch |
Building
|
Bathroom Total
|
2 |
|
Bedrooms Above Ground
|
2 |
|
Bedrooms Total
|
2 |
|
Amenities
|
Fireplace(s) |
|
Appliances
|
Garage Door Opener Remote(s), Water Heater, Water Softener, Blinds, Dishwasher, Dryer, Garage Door Opener, Microwave, Stove, Washer, Refrigerator |
|
Architectural Style
|
Bungalow |
|
Basement Development
|
Partially Finished |
|
Basement Type
|
Full (partially Finished) |
|
Construction Style Attachment
|
Detached |
|
Cooling Type
|
None, Air Exchanger |
|
Exterior Finish
|
Vinyl Siding |
|
Fireplace Present
|
Yes |
|
Fireplace Total
|
1 |
|
Flooring Type
|
Hardwood |
|
Foundation Type
|
Concrete |
|
Heating Fuel
|
Propane |
|
Heating Type
|
Forced Air |
|
Stories Total
|
1 |
|
Size Interior
|
1,100 - 1,500 Ft2 |
|
Type
|
House |
|
Utility Water
|
Drilled Well |
Parking
Land
|
Acreage
|
No |
|
Land Amenities
|
Park |
|
Landscape Features
|
Landscaped |
|
Sewer
|
Septic System |
|
Size Depth
|
100 Ft |
|
Size Frontage
|
175 Ft |
|
Size Irregular
|
175 X 100 Ft |
|
Size Total Text
|
175 X 100 Ft |
|
Zoning Description
|
Residential |
Rooms
| Level |
Type |
Length |
Width |
Dimensions |
|
Basement |
Den |
5.06 m |
4.66 m |
5.06 m x 4.66 m |
|
Basement |
Utility Room |
5.06 m |
6.06 m |
5.06 m x 6.06 m |
|
Basement |
Recreational, Games Room |
6.92 m |
4.88 m |
6.92 m x 4.88 m |
|
Main Level |
Living Room |
3.99 m |
3.39 m |
3.99 m x 3.39 m |
|
Main Level |
Dining Room |
3.69 m |
2.43 m |
3.69 m x 2.43 m |
|
Main Level |
Family Room |
3.39 m |
3.53 m |
3.39 m x 3.53 m |
|
Main Level |
Kitchen |
3.96 m |
2.74 m |
3.96 m x 2.74 m |
|
Main Level |
Primary Bedroom |
3.69 m |
3.5 m |
3.69 m x 3.5 m |
|
Main Level |
Bathroom |
2.43 m |
2.28 m |
2.43 m x 2.28 m |
|
Main Level |
Bedroom 2 |
3.14 m |
2.59 m |
3.14 m x 2.59 m |
|
Main Level |
Bathroom |
2.43 m |
1.52 m |
2.43 m x 1.52 m |
|
Main Level |
Laundry Room |
2.87 m |
1.55 m |
2.87 m x 1.55 m |
Utilities
https://www.realtor.ca/real-estate/29071057/5-bay-street-s-rideau-lakes-826-rideau-lakes-newboro-twp
