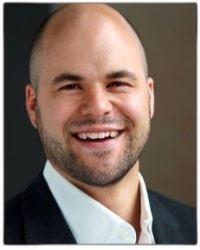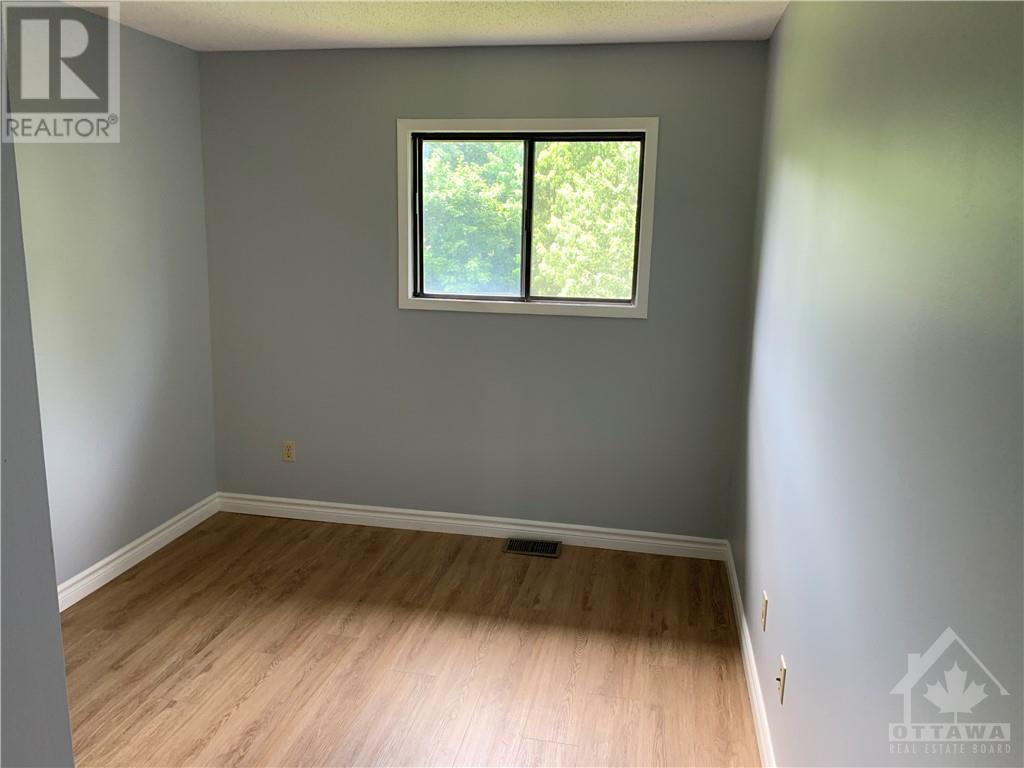3 Bedroom 3 Bathroom
Central Air Conditioning Forced Air
$2,400 Monthly
This 3 bedroom 3 bath (1 full and 2 half baths) has 3 floors ABOVE GROUND... no basement and none needed. Main floor has a family rm/office, LAUNDRY, a 2-pc bathroom, PLUS access directly to the garage and backyard! Second floor: BRIGHT Kitchen with eat in kitchen and 5 appliances (Fridge, Stove, Dishwasher, washer and dryer), HUGE living room/dining rm and a 2-pc bathroom. Laminate and tile throughout. TOP FLOOR: Has three bedrooms and a FULL bathroom with a 'jack and jill door' to the Primary bedroom. Freshly painted and renovated floors to suite your needs, it is also a FAMILY AREA LOCATION just Steps to Public transit, Public Library, parks, schools and SHOPPING! There is no carpet and it is move-in ready. LOTS OF NATURAL SUNLIGHT in this house... WELCOME HOME! (id:49712)
Property Details
| MLS® Number | 1398838 |
| Property Type | Single Family |
| Neigbourhood | Bell's Corners |
| Community Name | Nepean |
| AmenitiesNearBy | Public Transit, Shopping |
| Features | Other |
| ParkingSpaceTotal | 3 |
Building
| BathroomTotal | 3 |
| BedroomsAboveGround | 3 |
| BedroomsTotal | 3 |
| Amenities | Laundry - In Suite |
| Appliances | Refrigerator, Dishwasher, Dryer, Stove, Washer |
| BasementDevelopment | Not Applicable |
| BasementType | None (not Applicable) |
| ConstructedDate | 1984 |
| CoolingType | Central Air Conditioning |
| ExteriorFinish | Brick |
| FlooringType | Laminate, Linoleum |
| HalfBathTotal | 2 |
| HeatingFuel | Natural Gas |
| HeatingType | Forced Air |
| StoriesTotal | 3 |
| Type | Row / Townhouse |
| UtilityWater | Municipal Water |
Parking
| Attached Garage | |
| Inside Entry | |
| Surfaced | |
Land
| Acreage | No |
| LandAmenities | Public Transit, Shopping |
| Sewer | Municipal Sewage System |
| SizeIrregular | * Ft X * Ft |
| SizeTotalText | * Ft X * Ft |
| ZoningDescription | Residential |
Rooms
| Level | Type | Length | Width | Dimensions |
|---|
| Second Level | Living Room/dining Room | | | 19'3" x 14'9" |
| Second Level | Kitchen | | | 11'6" x 11'5" |
| Second Level | 2pc Bathroom | | | Measurements not available |
| Third Level | Primary Bedroom | | | 16'0" x 10'10" |
| Third Level | Bedroom | | | 9'7" x 8'7" |
| Third Level | 1pc Bathroom | | | 9'11" x 9'1" |
| Third Level | Full Bathroom | | | 8'4" x 6'8" |
| Main Level | Family Room | | | 15'0" x 11'10" |
| Main Level | 2pc Bathroom | | | Measurements not available |
| Main Level | Laundry Room | | | Measurements not available |
https://www.realtor.ca/real-estate/27070720/5-black-forest-lane-ottawa-bells-corners
































