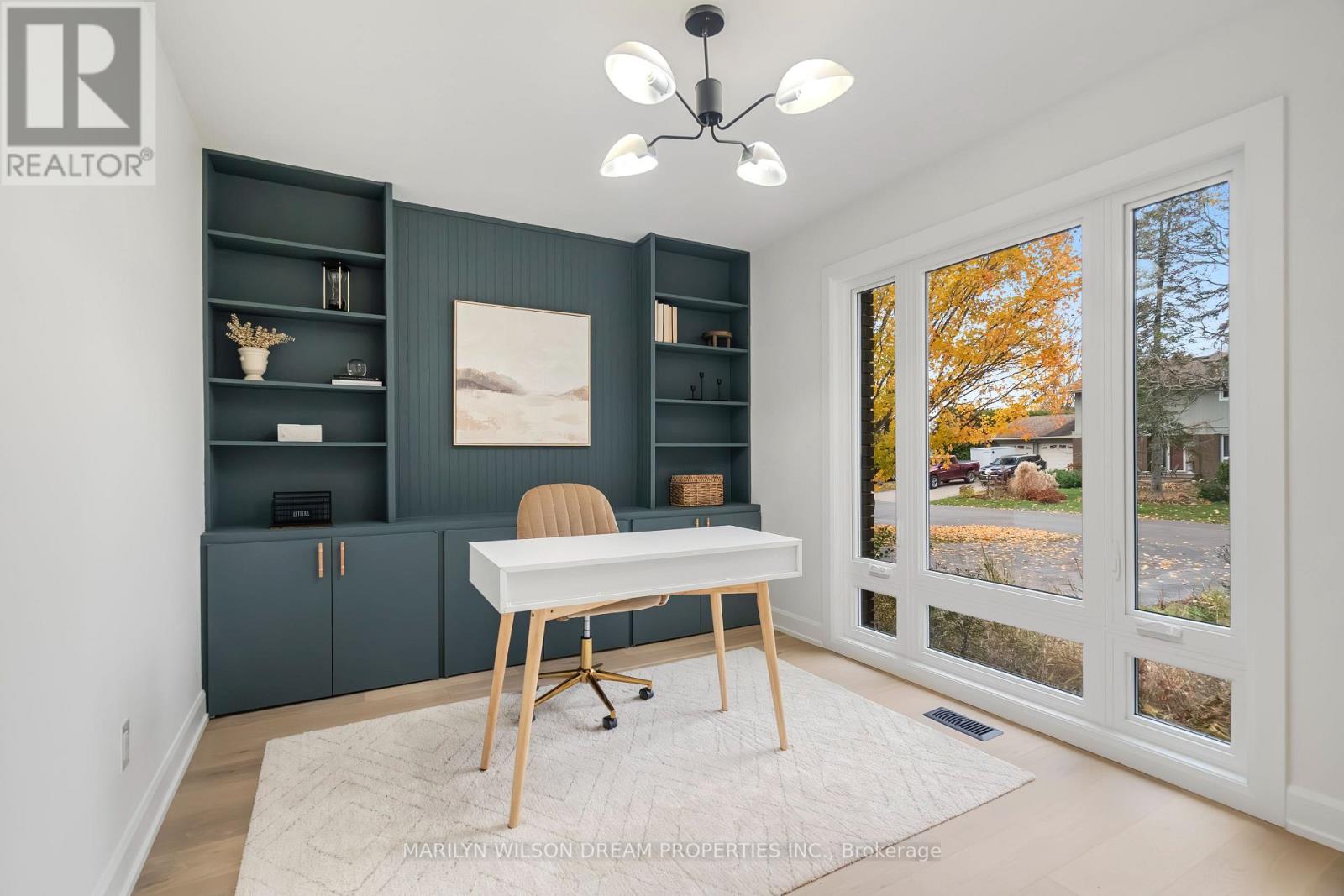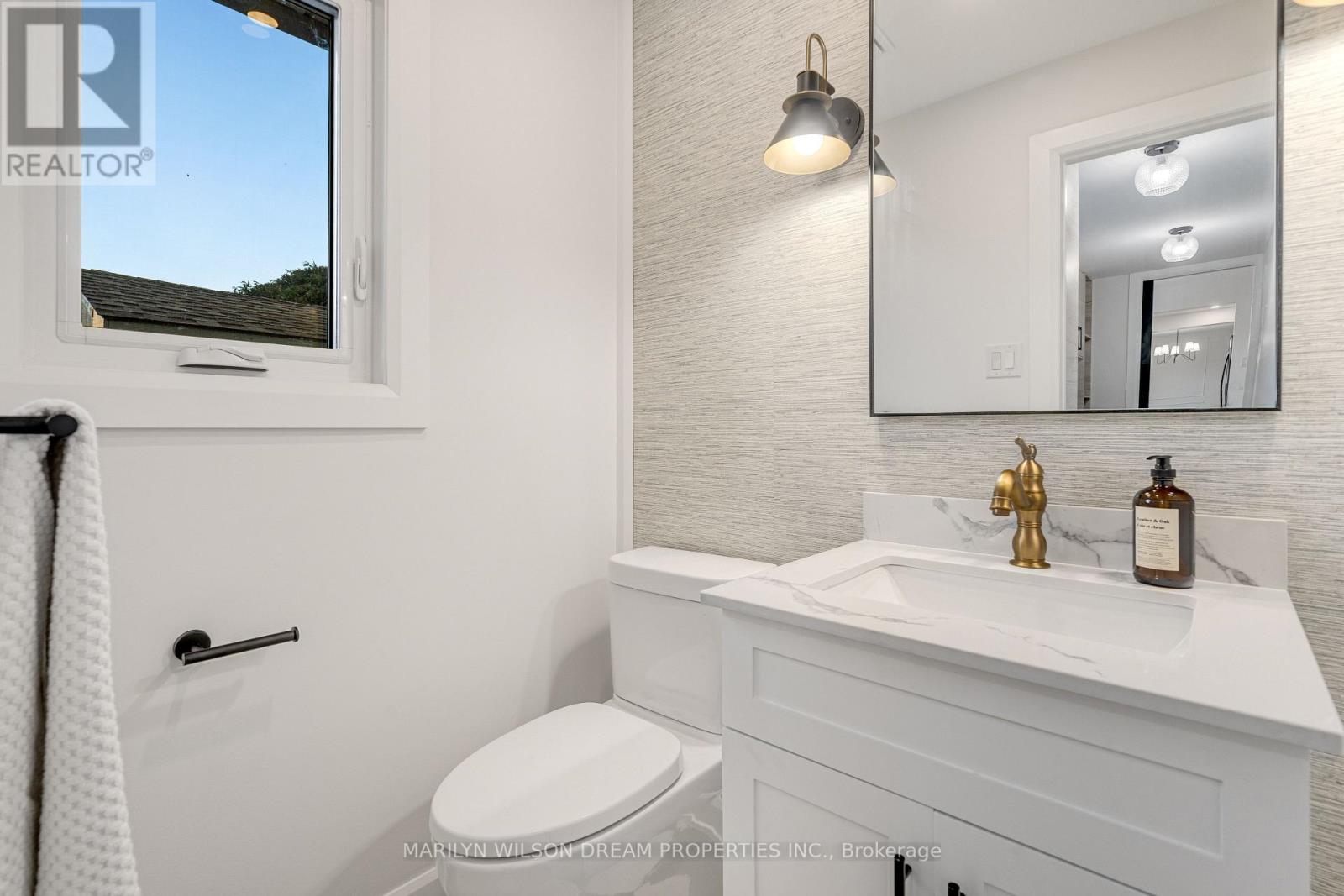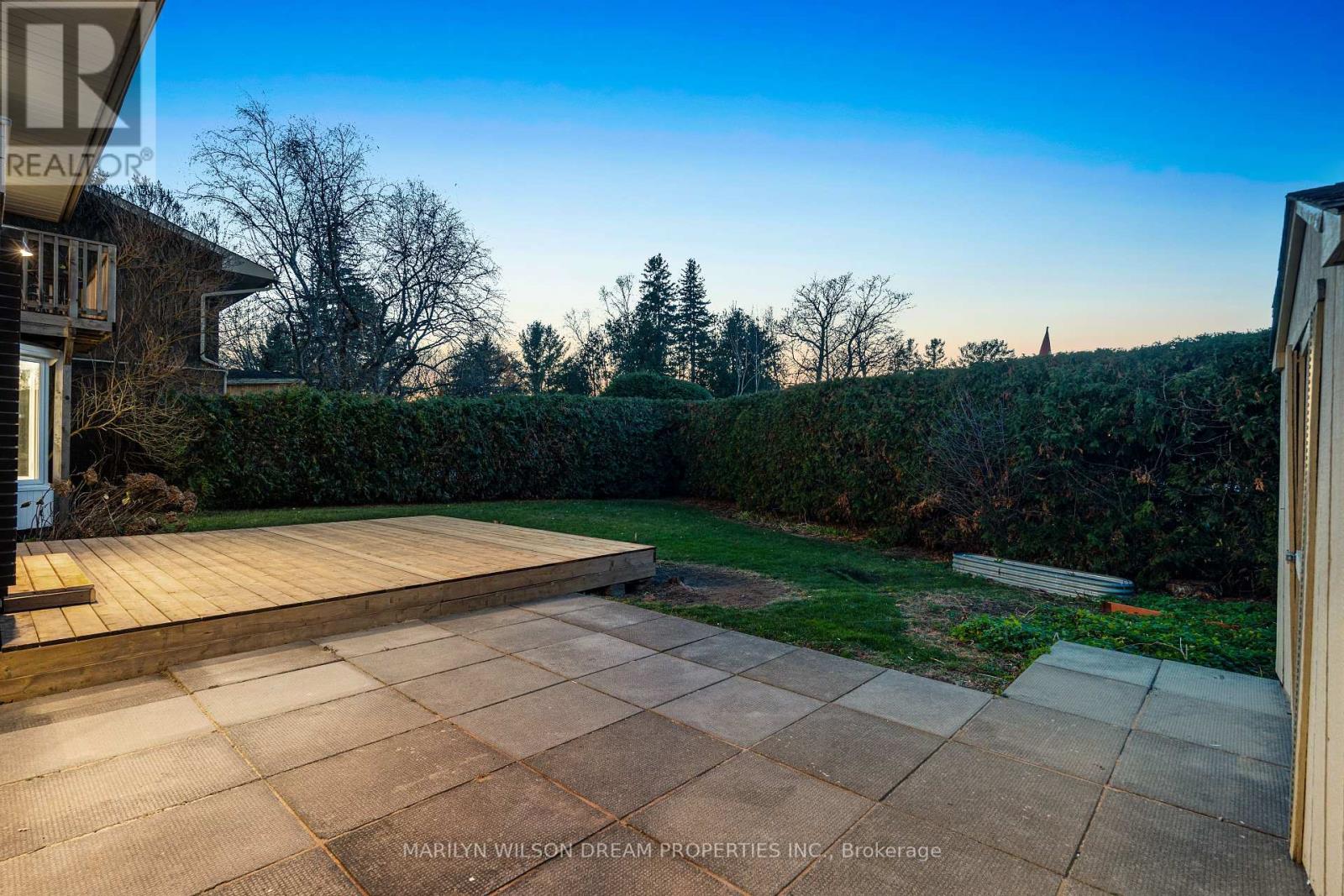5 Rutherford Crescent Ottawa, Ontario K2K 1N1
$1,225,000
Stunning 4-bed, 5-bath home in the heart of desirable Beaverbrook combines modern elegance & charm. Updated in 2024, w/ too many features to list, this is a must see! From its striking exterior w/ new black windows & front door to inside, w/ new modern wide-plank hardwood, potlights,doors & trim creating a unified aesthetic. The warm foyer&versatile front office w/built-in shelves opens to front living rm anchored by jaw dropping fireplace &arched built-ins. Dining area opens to chefs kitchen w/custom cabinetry, gray marbled quartz counters, black ss app & fulted farm sink. A built-in bar/coffee nook, spacious family room, mud/laundry &chic powder. The upper level w/king size primary, Juliet balcony, walk in &ensuite w/soaking tub +shower. 3 additional beds, one w/bonus ensuite! Lower level rec room, full bath &storage. Outdoors, enjoy private,hedged lot & new deck. Easy access to parks & top schools,don't miss out on this beauty! List of upgrades available. 24hr irrevocable on offers.,Flooring: Hardwood, Flooring: Ceramic (id:49712)
Property Details
| MLS® Number | X11219418 |
| Property Type | Single Family |
| Community Name | 9001 - Kanata - Beaverbrook |
| AmenitiesNearBy | Public Transit, Park, Schools |
| CommunityFeatures | Community Centre |
| Features | Irregular Lot Size |
| ParkingSpaceTotal | 6 |
Building
| BathroomTotal | 5 |
| BedroomsAboveGround | 4 |
| BedroomsTotal | 4 |
| Amenities | Fireplace(s) |
| Appliances | Dishwasher, Dryer, Freezer, Hood Fan, Refrigerator, Stove, Washer |
| BasementDevelopment | Finished |
| BasementType | Full (finished) |
| ConstructionStyleAttachment | Detached |
| CoolingType | Central Air Conditioning |
| ExteriorFinish | Brick, Wood |
| FireplacePresent | Yes |
| FireplaceTotal | 1 |
| FoundationType | Poured Concrete |
| HalfBathTotal | 1 |
| HeatingFuel | Natural Gas |
| HeatingType | Forced Air |
| StoriesTotal | 2 |
| Type | House |
| UtilityWater | Municipal Water |
Parking
| Attached Garage | |
| Inside Entry |
Land
| Acreage | No |
| FenceType | Fenced Yard |
| LandAmenities | Public Transit, Park, Schools |
| Sewer | Sanitary Sewer |
| SizeDepth | 130 Ft |
| SizeFrontage | 65 Ft |
| SizeIrregular | 65 X 130 Ft |
| SizeTotalText | 65 X 130 Ft |
| ZoningDescription | Residential |
Rooms
| Level | Type | Length | Width | Dimensions |
|---|---|---|---|---|
| Second Level | Bedroom 3 | 4.31 m | 2.81 m | 4.31 m x 2.81 m |
| Second Level | Primary Bedroom | 6.62 m | 4.08 m | 6.62 m x 4.08 m |
| Second Level | Bedroom 2 | 4.49 m | 2.79 m | 4.49 m x 2.79 m |
| Basement | Recreational, Games Room | 9.65 m | 8.12 m | 9.65 m x 8.12 m |
| Main Level | Foyer | 3.58 m | 2.51 m | 3.58 m x 2.51 m |
| Main Level | Office | 3.55 m | 3.35 m | 3.55 m x 3.35 m |
| Main Level | Living Room | 6.5 m | 4.08 m | 6.5 m x 4.08 m |
| Main Level | Dining Room | 4.11 m | 3.78 m | 4.11 m x 3.78 m |
| Main Level | Kitchen | 4.19 m | 2.61 m | 4.19 m x 2.61 m |
| Main Level | Family Room | 6.17 m | 4.19 m | 6.17 m x 4.19 m |
| Main Level | Mud Room | 4.21 m | 1.7 m | 4.21 m x 1.7 m |
https://www.realtor.ca/real-estate/27688738/5-rutherford-crescent-ottawa-9001-kanata-beaverbrook

266 Beechwood Avenue
Ottawa, Ontario K1L 8A6

Salesperson
(613) 842-5000
www.meaningfulhomesottawa.ca/
www.facebook.com/profile.php?id=100005434489066
266 Beechwood Avenue
Ottawa, Ontario K1L 8A6












































