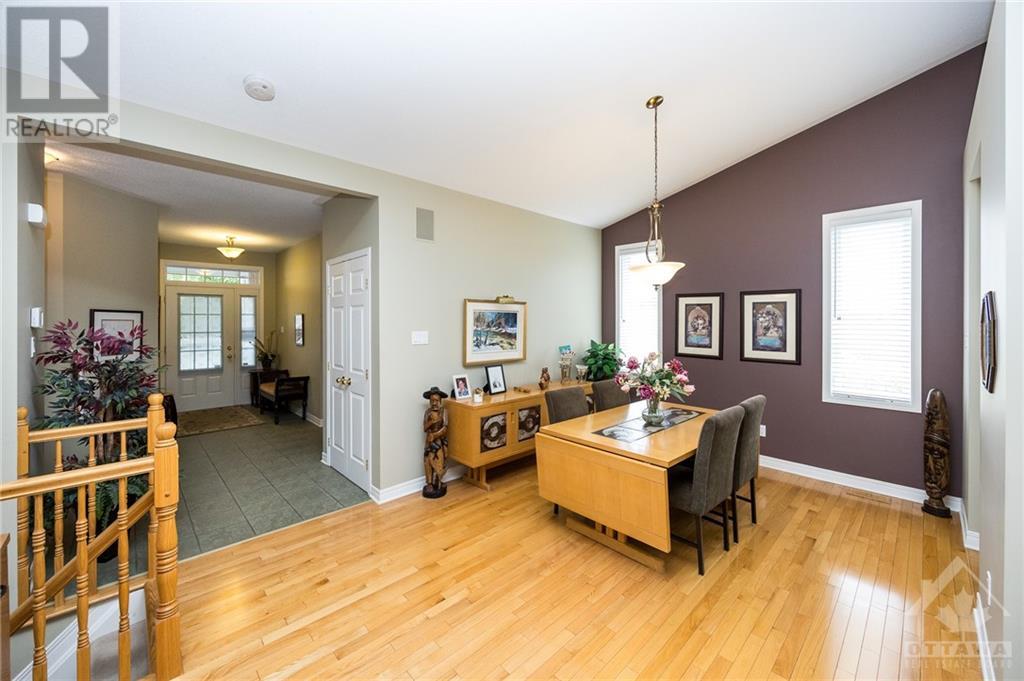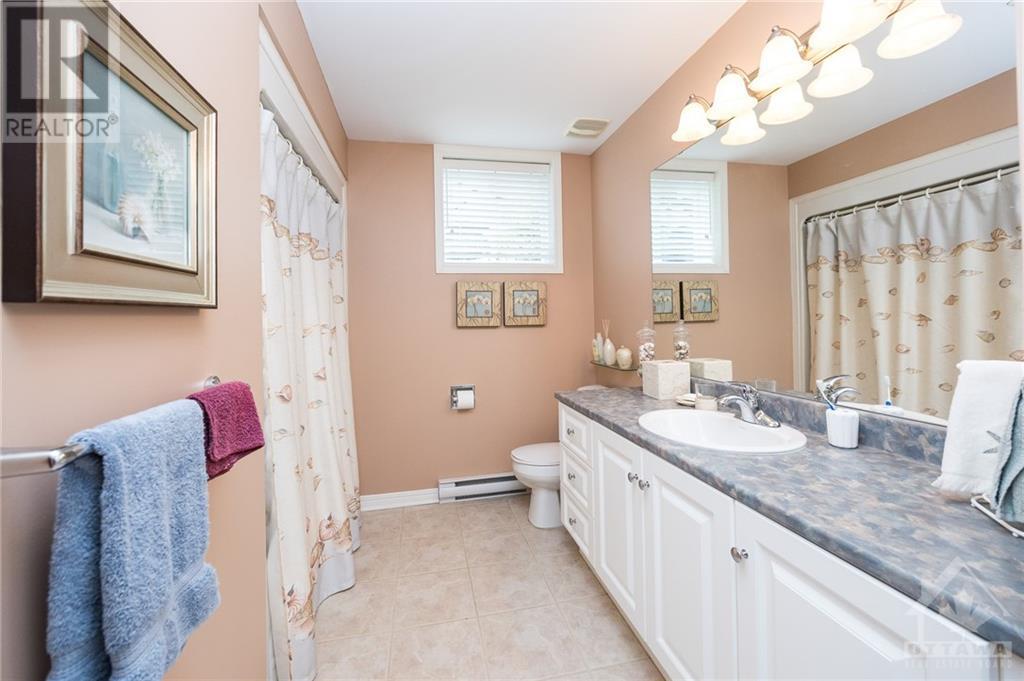50 Chapelier Private Orleans, Ontario K1E 3Y1
$724,900Maintenance, Common Area Maintenance, Other, See Remarks, Parcel of Tied Land
$85 Monthly
Maintenance, Common Area Maintenance, Other, See Remarks, Parcel of Tied Land
$85 MonthlyWelcome to this impressive end unit bungalow townhome featuring a double car garage , three bedrooms and three full bathrooms, conveniently located near shopping and transit. This home is much larger than it appears from the outside, boasting a striking cathedral ceiling and beautiful hardwood and tile floors throughout. The kitchen is a highlight with its quartz countertops and has been meticulously maintained. Relax in the cozy living room by the gas fireplace or host gatherings with ease using the gas bib for your BBQ. Enjoy outdoor living on the composite deck, perfect for entertaining. The fully finished basement adds substantial living space with a third bedroom, a four-piece bathroom, a spacious recreation room, a games room, ample storage and a large cold room for your wine collection.. Situated on a picturesque street with friendly neighbours, this home offers both comfort and community charm. It's a little gem of a property****24 HOUR IRREVOCABLE ON ALL OFFERS (id:49712)
Property Details
| MLS® Number | 1401643 |
| Property Type | Single Family |
| Neigbourhood | Queenswood Heights South |
| Community Name | Cumberland |
| Amenities Near By | Public Transit, Recreation Nearby, Shopping |
| Communication Type | Internet Access |
| Community Features | Adult Oriented |
| Features | Cul-de-sac, Automatic Garage Door Opener |
| Parking Space Total | 4 |
Building
| Bathroom Total | 3 |
| Bedrooms Above Ground | 2 |
| Bedrooms Below Ground | 1 |
| Bedrooms Total | 3 |
| Appliances | Refrigerator, Dishwasher, Dryer, Microwave Range Hood Combo, Stove, Washer, Blinds |
| Architectural Style | Bungalow |
| Basement Development | Finished |
| Basement Type | Full (finished) |
| Constructed Date | 2005 |
| Cooling Type | Central Air Conditioning |
| Exterior Finish | Brick, Siding |
| Fireplace Present | Yes |
| Fireplace Total | 1 |
| Fixture | Drapes/window Coverings |
| Flooring Type | Wall-to-wall Carpet, Hardwood, Tile |
| Foundation Type | Poured Concrete |
| Heating Fuel | Electric, Natural Gas |
| Heating Type | Baseboard Heaters, Forced Air |
| Stories Total | 1 |
| Type | Row / Townhouse |
| Utility Water | Municipal Water |
Parking
| Attached Garage | |
| Inside Entry |
Land
| Acreage | No |
| Land Amenities | Public Transit, Recreation Nearby, Shopping |
| Sewer | Municipal Sewage System |
| Size Depth | 110 Ft |
| Size Frontage | 52 Ft ,2 In |
| Size Irregular | 52.15 Ft X 110 Ft |
| Size Total Text | 52.15 Ft X 110 Ft |
| Zoning Description | Residential |
Rooms
| Level | Type | Length | Width | Dimensions |
|---|---|---|---|---|
| Basement | Bedroom | 12'2" x 15'3" | ||
| Basement | 4pc Bathroom | 11'3" x 5'5" | ||
| Basement | Recreation Room | 17'5" x 15'2" | ||
| Basement | Games Room | 16'2" x 13'10" | ||
| Basement | Storage | 18'3" x 10'7" | ||
| Basement | Workshop | 17'9" x 10'4" | ||
| Basement | Other | 4'0" x 14'9" | ||
| Main Level | Foyer | 14'6" x 5'0" | ||
| Main Level | Living Room/fireplace | 22'6" x 12'11" | ||
| Main Level | Dining Room | 11'0" x 10'9" | ||
| Main Level | Kitchen | 11'6" x 8'0" | ||
| Main Level | Eating Area | 8'10" x 8'0" | ||
| Main Level | Primary Bedroom | 17'0" x 10'10" | ||
| Main Level | 4pc Ensuite Bath | 11'0" x 10'9" | ||
| Main Level | Other | 7'7" x 5'0" | ||
| Main Level | Bedroom | 11'5" x 8'11" | ||
| Main Level | Other | 4'6" x 3'4" | ||
| Main Level | 4pc Bathroom | 7'9" x 4'0" | ||
| Main Level | Laundry Room | 8'6" x 5'6" |
https://www.realtor.ca/real-estate/27169691/50-chapelier-private-orleans-queenswood-heights-south


165 Pretoria Avenue
Ottawa, Ontario K1S 1X1


































