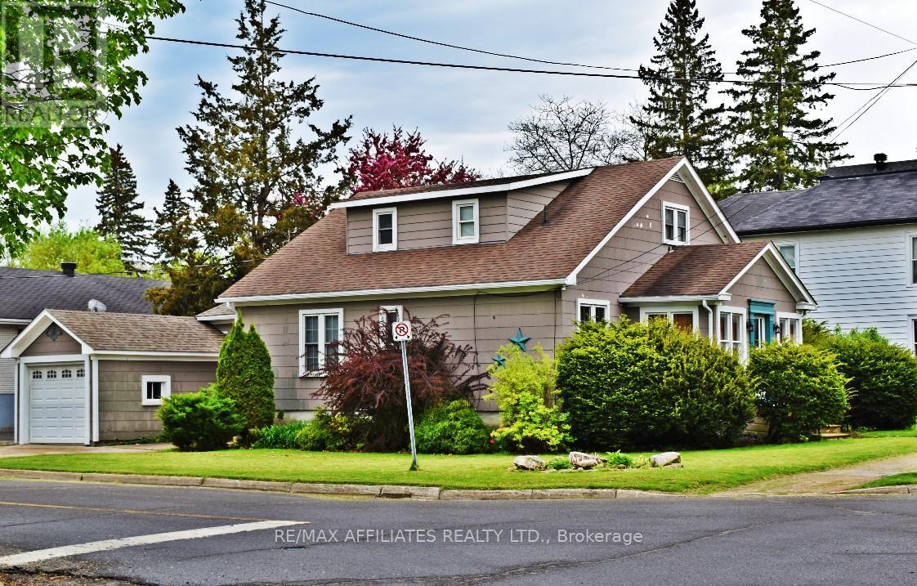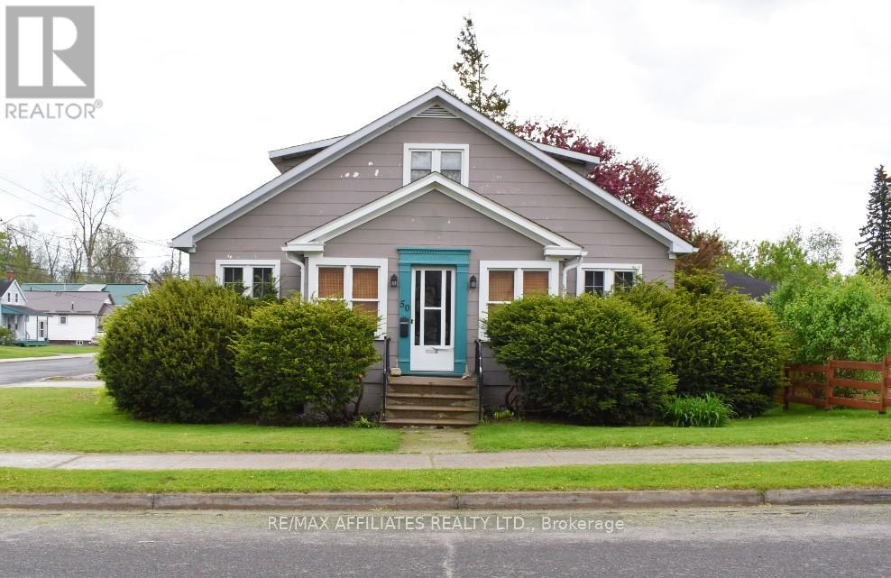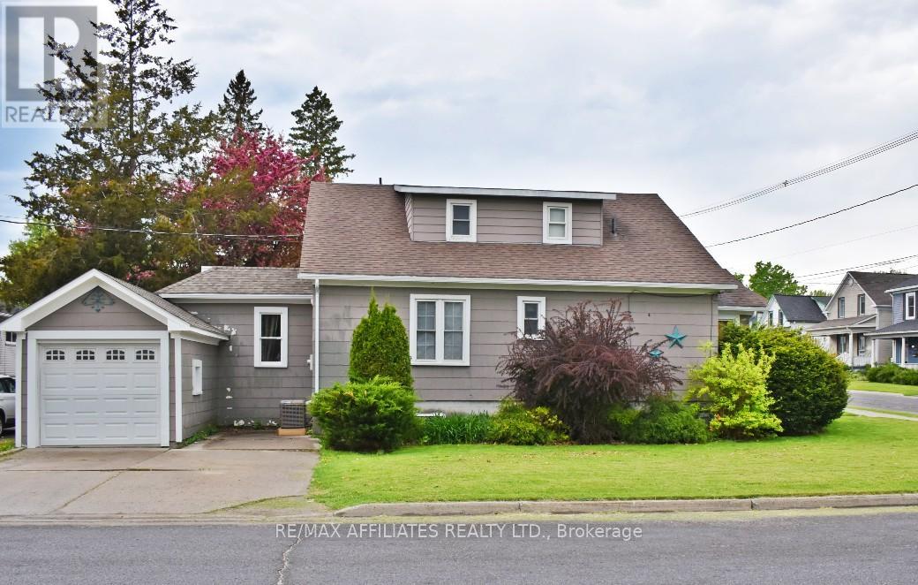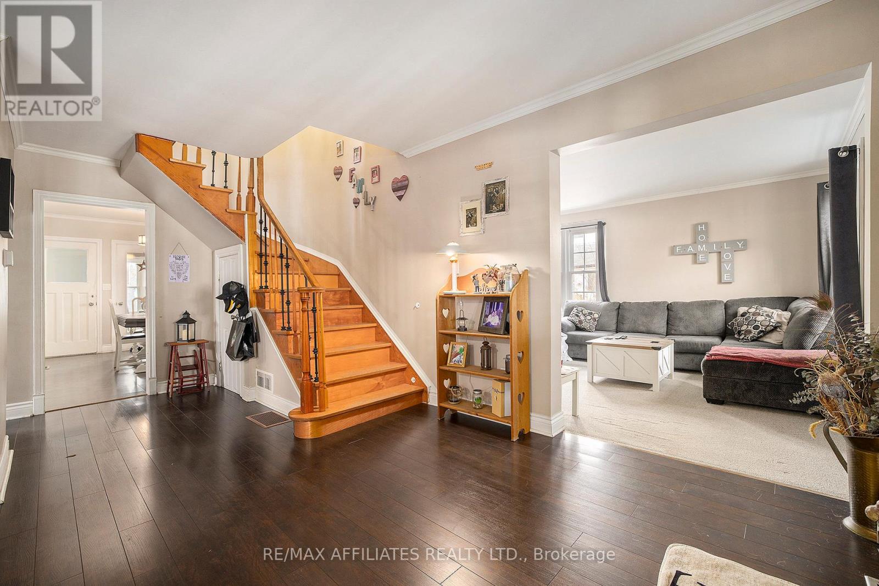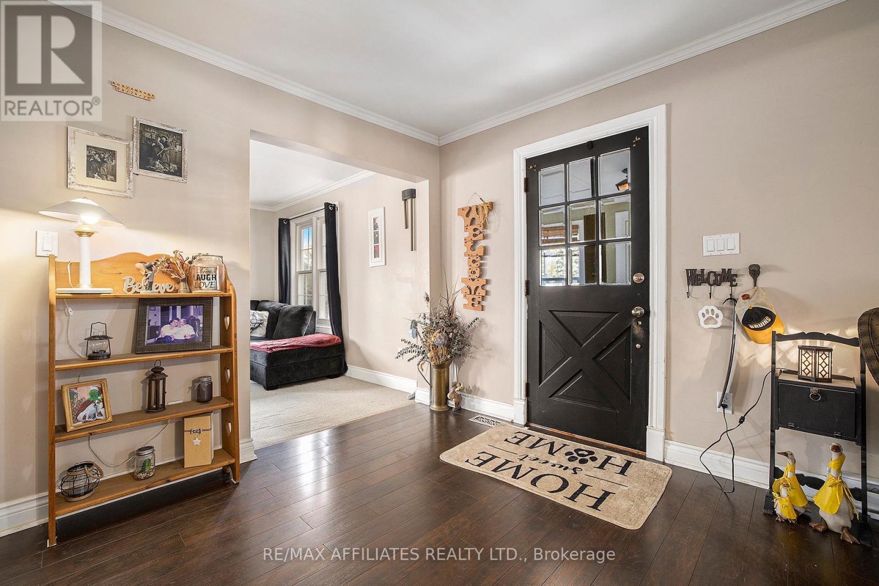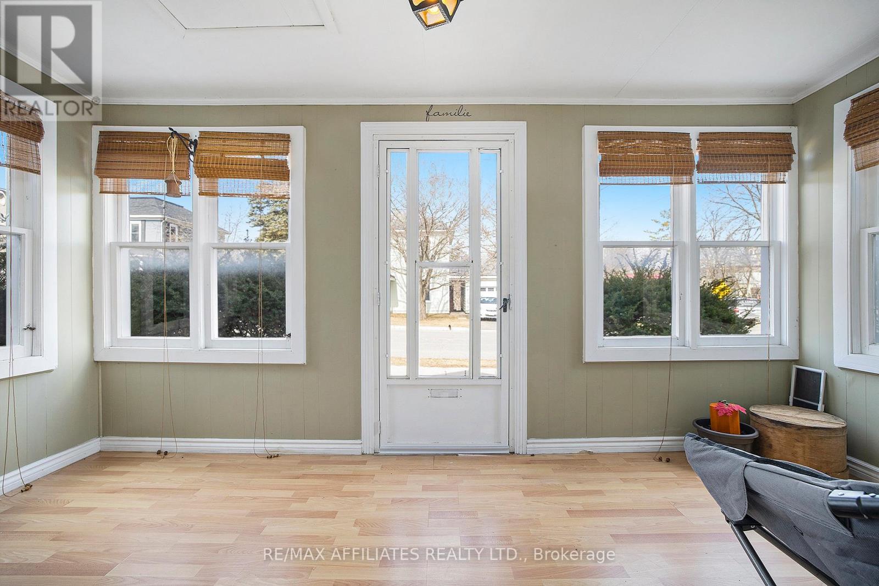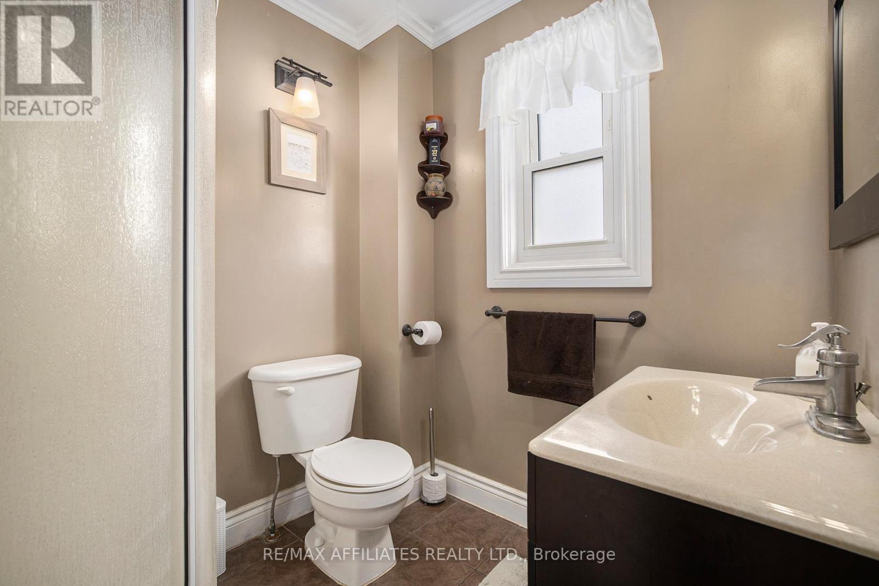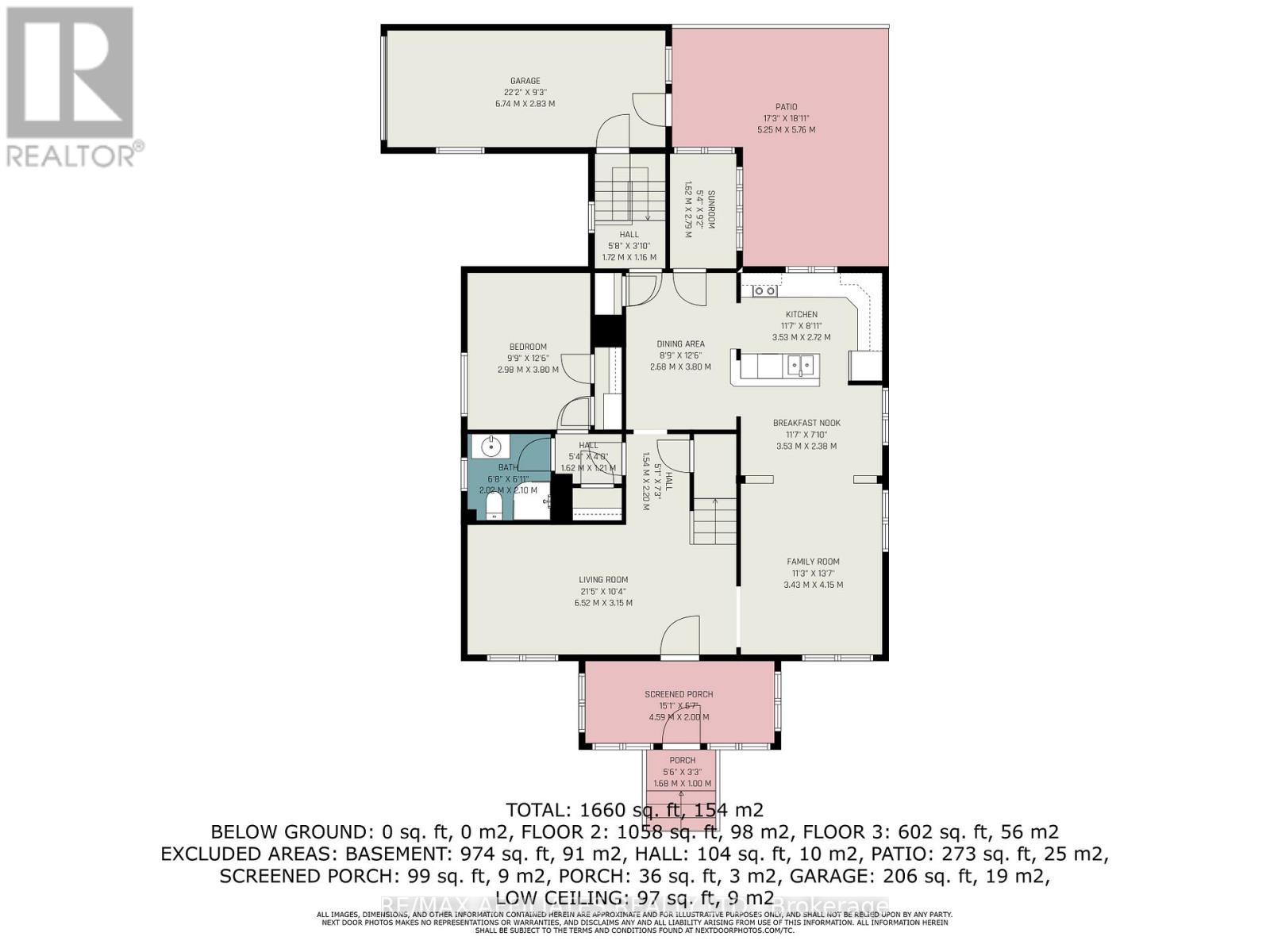3 Bedroom
2 Bathroom
1,500 - 2,000 ft2
Central Air Conditioning
Forced Air
$499,900
Downtown Perth Showstopper ~ Steps to the Tay, Shops, Parks & More! Bursting with character and loaded with modern comforts, this beautiful 3-bed, 2-bath gem is just steps from the Tay River, and a short stroll to local boutiques, restaurants, festivals, and green spaces. A true walkable lifestyle! Not only a generous corner lot, this home surprises with incredible space and flow, featuring large principal rooms across both levels and a layout designed for comfort and connection. The sun-filled eat-in kitchen opens seamlessly to a spacious family room and formal dining room ideal for hosting memorable gatherings. Gleaming hardwood floors flow through the elegant front living room, welcoming foyer, and the serene primary bedroom, adding warmth and timeless charm. Off the dining room, enjoy morning coffee or evening chats in the cozy three-season porch, perfectly positioned to overlook the secluded, fully fenced backyard. A 3-piece bath completes the main level, while upstairs features two oversized bedrooms with impressive closets and custom built-ins, plus another 3-piece bath. The full-height basement offers many possibilities - workshop, storage, rec room -you name it! Enjoy the peace of mind that comes with major updates, including new fascia and eavestrough (2025), a new natural gas furnace (2024) and central air conditioning (2023) for year-round comfort. Need more? The attached garage provides interior access and smartly tucks in the backyard patio for added privacy and security, making it the perfect place to unwind. This home is the total package: location, character, space, upgrades, and charm all in one unbeatable address. Don't miss this rare opportunity to live in one of Perth's most sought-after downtown pockets! As per signed 244 please include a 24 hour irrevocable on all offers (id:49712)
Property Details
|
MLS® Number
|
X12156264 |
|
Property Type
|
Single Family |
|
Community Name
|
907 - Perth |
|
Amenities Near By
|
Park, Schools |
|
Parking Space Total
|
3 |
|
Structure
|
Porch |
Building
|
Bathroom Total
|
2 |
|
Bedrooms Above Ground
|
3 |
|
Bedrooms Total
|
3 |
|
Appliances
|
Water Meter, Dishwasher, Dryer, Hood Fan, Stove, Washer, Refrigerator |
|
Basement Development
|
Unfinished |
|
Basement Type
|
Full (unfinished) |
|
Construction Style Attachment
|
Detached |
|
Cooling Type
|
Central Air Conditioning |
|
Foundation Type
|
Block |
|
Heating Fuel
|
Natural Gas |
|
Heating Type
|
Forced Air |
|
Stories Total
|
2 |
|
Size Interior
|
1,500 - 2,000 Ft2 |
|
Type
|
House |
|
Utility Water
|
Municipal Water |
Parking
Land
|
Acreage
|
No |
|
Fence Type
|
Fenced Yard |
|
Land Amenities
|
Park, Schools |
|
Sewer
|
Sanitary Sewer |
|
Size Depth
|
69 Ft |
|
Size Frontage
|
61 Ft |
|
Size Irregular
|
61 X 69 Ft |
|
Size Total Text
|
61 X 69 Ft|under 1/2 Acre |
|
Surface Water
|
River/stream |
Rooms
| Level |
Type |
Length |
Width |
Dimensions |
|
Second Level |
Bedroom 3 |
4.82 m |
3.8 m |
4.82 m x 3.8 m |
|
Second Level |
Bathroom |
2.78 m |
2.06 m |
2.78 m x 2.06 m |
|
Second Level |
Bedroom 2 |
6.98 m |
4.24 m |
6.98 m x 4.24 m |
|
Basement |
Utility Room |
9.26 m |
6.23 m |
9.26 m x 6.23 m |
|
Basement |
Other |
9.26 m |
3.43 m |
9.26 m x 3.43 m |
|
Main Level |
Living Room |
6.52 m |
3.15 m |
6.52 m x 3.15 m |
|
Main Level |
Kitchen |
3.53 m |
2.72 m |
3.53 m x 2.72 m |
|
Main Level |
Dining Room |
3.8 m |
2.68 m |
3.8 m x 2.68 m |
|
Main Level |
Primary Bedroom |
3.8 m |
2.98 m |
3.8 m x 2.98 m |
|
Main Level |
Sunroom |
2.79 m |
1.62 m |
2.79 m x 1.62 m |
|
Main Level |
Eating Area |
3.53 m |
2.38 m |
3.53 m x 2.38 m |
|
Main Level |
Family Room |
4.15 m |
3.43 m |
4.15 m x 3.43 m |
|
Main Level |
Bathroom |
2.1 m |
2.02 m |
2.1 m x 2.02 m |
|
Main Level |
Mud Room |
4.59 m |
2 m |
4.59 m x 2 m |
Utilities
https://www.realtor.ca/real-estate/28329824/50-harvey-street-perth-907-perth


