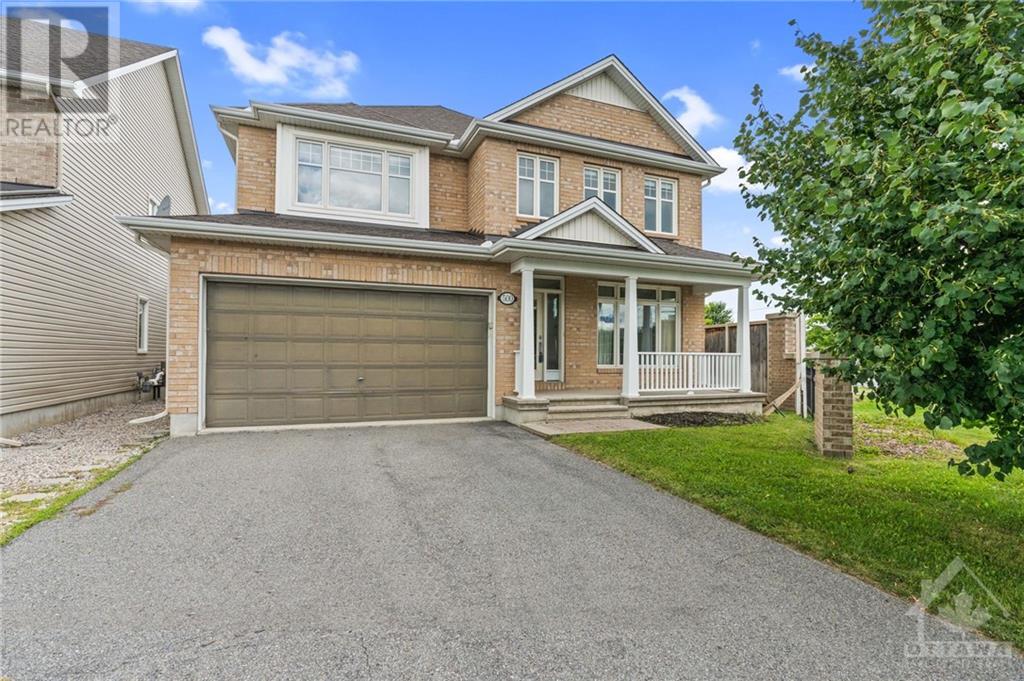4 Bedroom 4 Bathroom
Fireplace Central Air Conditioning Forced Air
$1,049,900
Welcome home to this Tamarack Oxford model - 3550 square feet with 4 beds, 4 baths PLUS private main floor office/bedroom AND two en-suite baths upstairs. Proudly welcome your guests in the grand 18' vaulted ceiling foyer. Open-concept design and abundant windows flood the home with light and make the hardwood floors gleam. Upgraded chef’s kitchen with large centre island, granite, upgraded cabinetry and high-end stainless appliances. Hardwood stairs lead up to the primary bedroom with spacious walk-in AND his and her closets and a 4-piece ensuite retreat. Three more bedrooms - including one with the second ensuite bath and walk-in closet - a main bathroom and laundry room complete the upper level. The lower level upgraded with 9’ ceiling, additional windows and full ensuite rough-in. Fenced back yard, automatic irrigation system, close to shopping, steps to great schools, parks, walking and bike trails and the Minto Recreation Centre. Come make 500 Egret Way your new address! (id:49712)
Property Details
| MLS® Number | 1403596 |
| Property Type | Single Family |
| Neigbourhood | Half Moon Bay |
| Community Name | Nepean |
| AmenitiesNearBy | Public Transit, Recreation Nearby, Shopping |
| Easement | Unknown |
| Features | Corner Site |
| ParkingSpaceTotal | 4 |
Building
| BathroomTotal | 4 |
| BedroomsAboveGround | 4 |
| BedroomsTotal | 4 |
| Appliances | Refrigerator, Oven - Built-in, Cooktop, Dishwasher, Dryer, Hood Fan, Microwave, Stove, Washer, Blinds |
| BasementDevelopment | Unfinished |
| BasementType | Full (unfinished) |
| ConstructedDate | 2013 |
| ConstructionStyleAttachment | Detached |
| CoolingType | Central Air Conditioning |
| ExteriorFinish | Brick, Siding |
| FireProtection | Smoke Detectors |
| FireplacePresent | Yes |
| FireplaceTotal | 1 |
| Fixture | Drapes/window Coverings |
| FlooringType | Wall-to-wall Carpet, Hardwood, Ceramic |
| FoundationType | Poured Concrete |
| HalfBathTotal | 1 |
| HeatingFuel | Natural Gas |
| HeatingType | Forced Air |
| StoriesTotal | 2 |
| Type | House |
| UtilityWater | Municipal Water |
Parking
Land
| Acreage | No |
| FenceType | Fenced Yard |
| LandAmenities | Public Transit, Recreation Nearby, Shopping |
| Sewer | Municipal Sewage System |
| SizeDepth | 102 Ft ,4 In |
| SizeFrontage | 50 Ft ,10 In |
| SizeIrregular | 50.86 Ft X 102.3 Ft (irregular Lot) |
| SizeTotalText | 50.86 Ft X 102.3 Ft (irregular Lot) |
| ZoningDescription | Residential |
Rooms
| Level | Type | Length | Width | Dimensions |
|---|
| Second Level | Primary Bedroom | | | 23'8" x 15'0" |
| Second Level | 4pc Ensuite Bath | | | 11'11" x 9'5" |
| Second Level | Other | | | 9'0" x 4'1" |
| Second Level | Bedroom | | | 15'11" x 14'3" |
| Second Level | 3pc Ensuite Bath | | | 10'1" x 5'9" |
| Second Level | Other | | | 6'5" x 4'6" |
| Second Level | Bedroom | | | 14'3" x 10'11" |
| Second Level | Bedroom | | | 13'6" x 11'0" |
| Second Level | Laundry Room | | | 11'0" x 9'8" |
| Second Level | 3pc Bathroom | | | 7'8" x 7'5" |
| Basement | Recreation Room | | | 33'2" x 22'11" |
| Basement | Storage | | | 32'2" x 25'9" |
| Main Level | Foyer | | | 11'5" x 6'5" |
| Main Level | Living Room | | | 14'8" x 11'4" |
| Main Level | Dining Room | | | 12'0" x 11'4" |
| Main Level | Kitchen | | | 22'2" x 11'4" |
| Main Level | Family Room | | | 21'10" x 15'7" |
| Main Level | Office | | | 11'3" x 9'5" |
| Main Level | Mud Room | | | 6'9" x 4'7" |
| Main Level | 2pc Bathroom | | | Measurements not available |
https://www.realtor.ca/real-estate/27200359/500-egret-way-ottawa-half-moon-bay




































