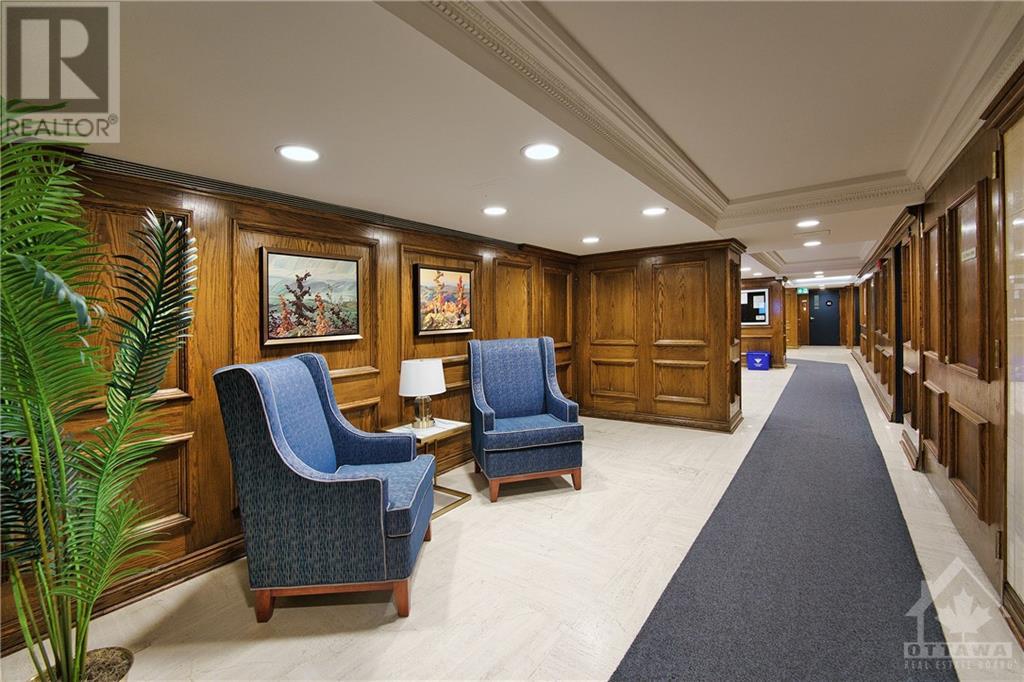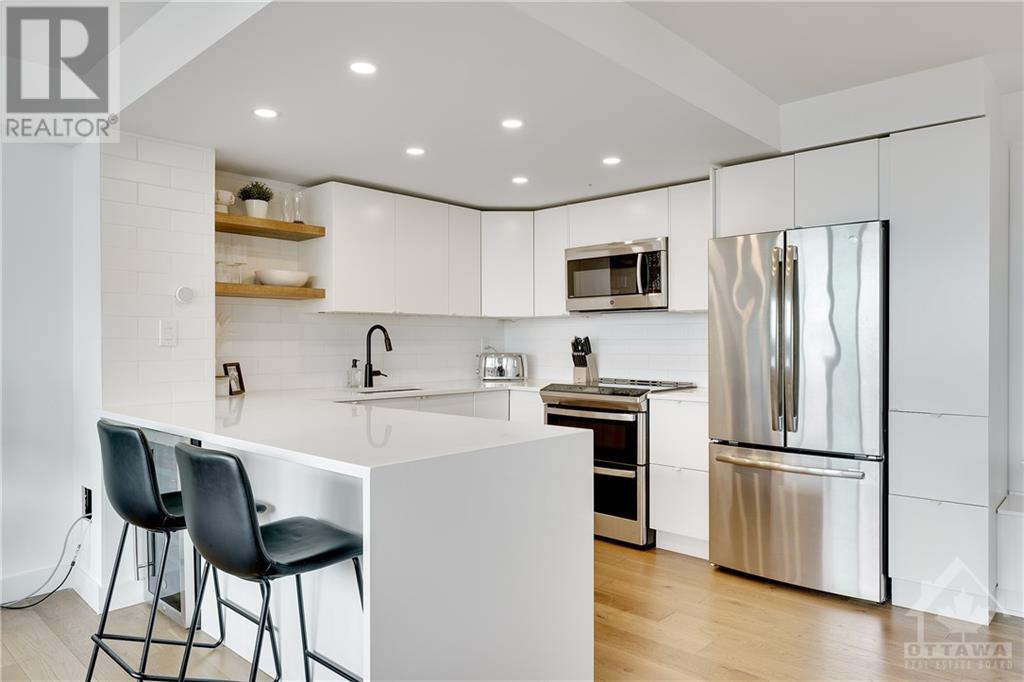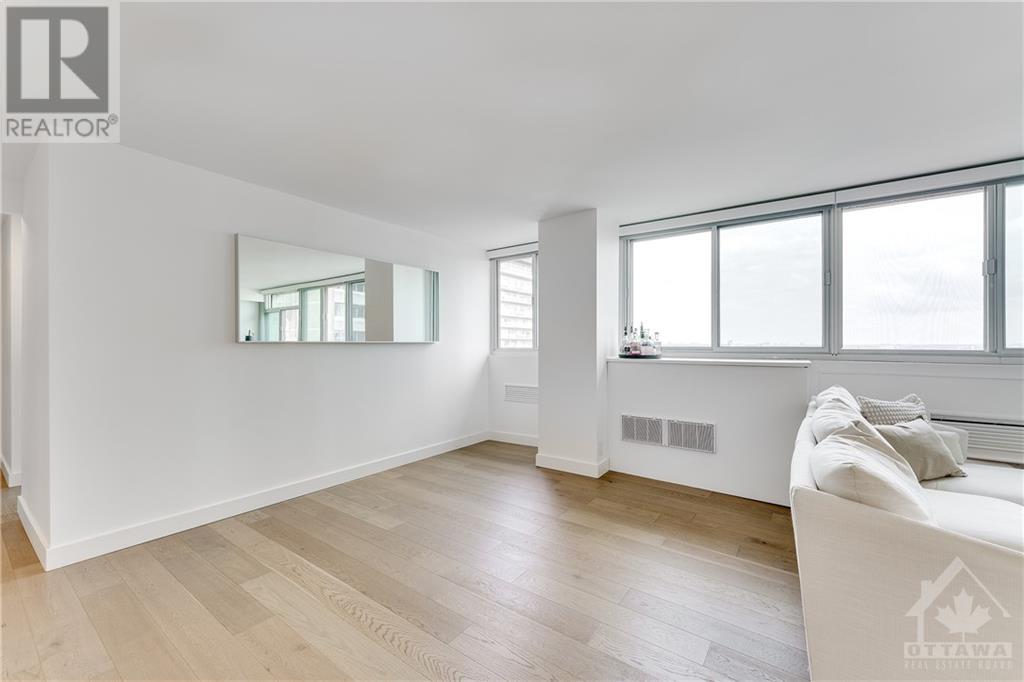2 Bedroom 2 Bathroom
Indoor Pool Heat Pump Forced Air, Heat Pump
$2,850 Monthly
Discover city living at its finest in this large 2 bed, 2 bath unit in the Queen Elizabeth Towers in Downtown core. Stunning unobstructed south-facing. Extensively remodeled from top to bottom to ensure a truly luxurious and quality living experience. The custom open-concept kitchen features quartz counters, breakfast nook with built-in seating and storage, stainless steel appliances, counter depth fridge, double oven, and wine fridge! Engineered hardwood flows throughout the main living space and bedrooms, complimented by hexagon tiles in all bathrooms. In-unit laundry, primary bedroom walk-in closet, underground parking spot next to garage door. 24-hour on-site security, car wash/vacuum station. Excellent recreation facilities, party room, indoor pool, hot tub and saunas, billiard room, gym, landscaped patio, and so much more. Building hallways were renovated in 2021. Short walk to PARL'MT HILL/ARTS CENTRE/LRT station, and quick access to Gatineau. No smoking, No pets. (id:49712)
Property Details
| MLS® Number | 1401623 |
| Property Type | Single Family |
| Neigbourhood | Ottawa Centre |
| Amenities Near By | Public Transit, Shopping |
| Communication Type | Cable Internet Access, Internet Access |
| Features | Elevator |
| Parking Space Total | 1 |
| Pool Type | Indoor Pool |
| Structure | Patio(s) |
Building
| Bathroom Total | 2 |
| Bedrooms Above Ground | 2 |
| Bedrooms Total | 2 |
| Amenities | Party Room, Sauna, Storage - Locker, Laundry - In Suite, Exercise Centre |
| Appliances | Refrigerator, Dryer, Microwave Range Hood Combo, Stove, Washer, Wine Fridge |
| Basement Development | Not Applicable |
| Basement Type | None (not Applicable) |
| Constructed Date | 1976 |
| Cooling Type | Heat Pump |
| Exterior Finish | Concrete |
| Fire Protection | Security |
| Flooring Type | Hardwood, Ceramic |
| Heating Fuel | Electric |
| Heating Type | Forced Air, Heat Pump |
| Stories Total | 1 |
| Type | Apartment |
| Utility Water | Municipal Water |
Parking
Land
| Acreage | No |
| Land Amenities | Public Transit, Shopping |
| Sewer | Municipal Sewage System |
| Size Irregular | * Ft X * Ft |
| Size Total Text | * Ft X * Ft |
| Zoning Description | Residential |
Rooms
| Level | Type | Length | Width | Dimensions |
|---|
| Main Level | Kitchen | | | 11'1" x 10'3" |
| Main Level | 3pc Ensuite Bath | | | Measurements not available |
| Main Level | Living Room | | | 10'11" x 12'4" |
| Main Level | 4pc Bathroom | | | Measurements not available |
| Main Level | Dining Room | | | 9'0" x 5'8" |
| Main Level | Primary Bedroom | | | 15'8" x 11'1" |
| Main Level | Bedroom | | | 13'6" x 12'2" |
| Main Level | Foyer | | | Measurements not available |
https://www.realtor.ca/real-estate/27162614/500-laurier-avenue-w-unit1509-ottawa-ottawa-centre


































