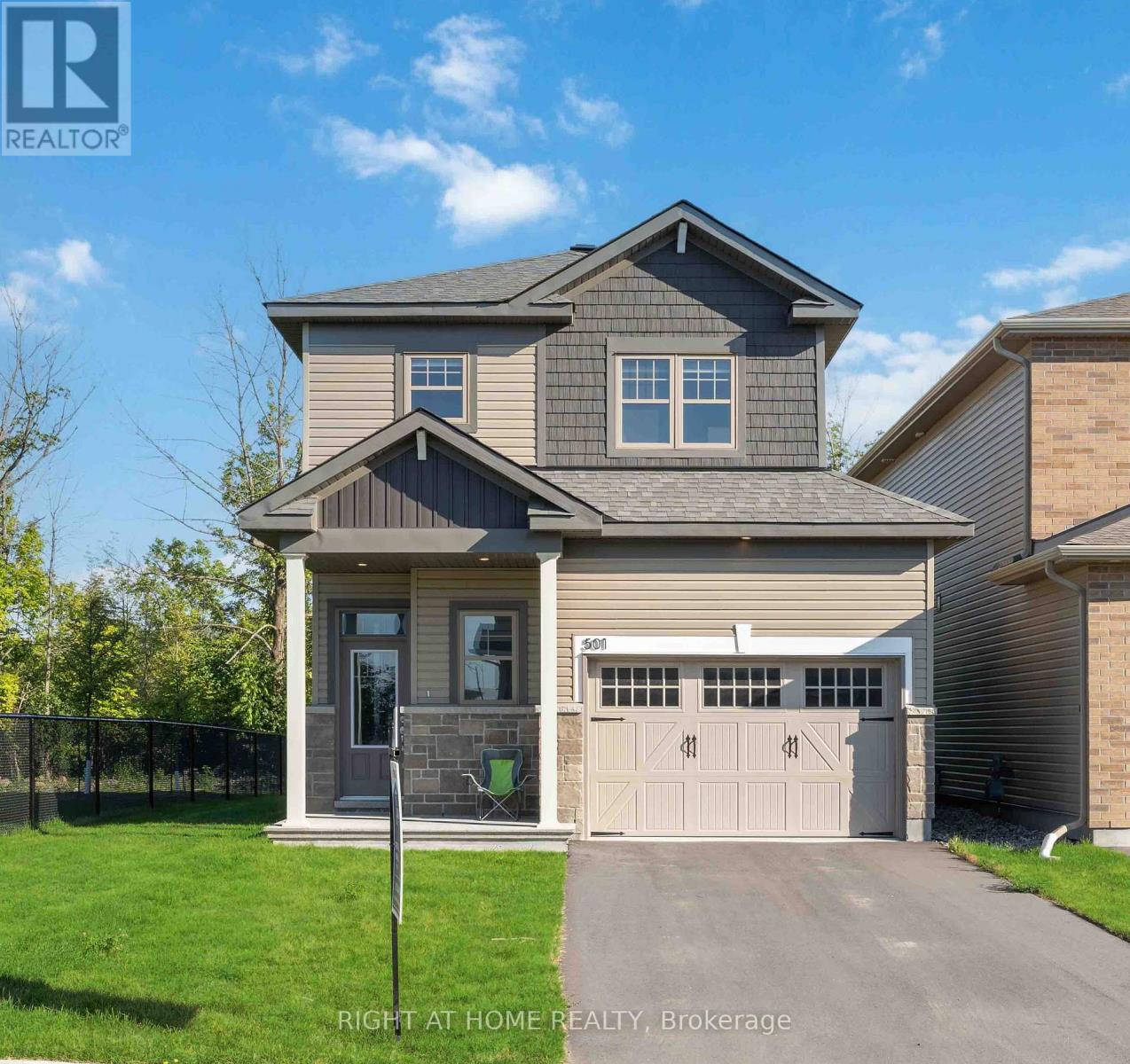501 Paakanaak Avenue Ottawa, Ontario K1X 0G9
$859,900
Built in December 2022, this exquisite detached home sits on a *premium corner lot* in the highly sought-after neighborhood of Findlay Creek. A welcoming covered front porch and the charming river rocks that enhance the *curb appeal*. As you step inside, a *spacious sunken foyer* with a built-in bench greets you, providing both style and functionality. The open-concept main floor design seamlessly integrates the living and dining areas, creating an ideal space for entertaining and family gatherings.The *upgraded L-shaped kitchen* is a chef's dream, featuring stainless steel appliances, gleaming quartz countertops, and a convenient appliance niche. Adjacent to the kitchen, you'll find a *mudroom with easy access from garage to basement with an income potential* and a door separation from kitchen.The second floor boasts an oversized primary bedroom, complete with a generous walk-in closet and a luxurious ensuite bathroom. Two additional well-sized bedrooms, a shared bathroom, and a convenient second-floor laundry room complete this level. The *newly finished basement* offers a full bathroom and a fully finished basement, providing you functionality and the extra sq ft for your everyday use. The expansive wooded lot provides privacy with *no rear neighbors* and *only one side neighbor*. The *extra-deep 107.22 ft * lot awaits your creativity. Don't miss the opportunity to make this beautiful home yours. Book your showing today! (id:49712)
Property Details
| MLS® Number | X12248851 |
| Property Type | Single Family |
| Neigbourhood | Riverside South-Findlay Creek |
| Community Name | 2605 - Blossom Park/Kemp Park/Findlay Creek |
| Amenities Near By | Golf Nearby, Public Transit, Schools |
| Features | Wooded Area, Ravine |
| Parking Space Total | 5 |
Building
| Bathroom Total | 4 |
| Bedrooms Above Ground | 3 |
| Bedrooms Below Ground | 2 |
| Bedrooms Total | 5 |
| Age | 0 To 5 Years |
| Basement Development | Finished |
| Basement Type | Full (finished) |
| Construction Style Attachment | Detached |
| Cooling Type | Central Air Conditioning, Air Exchanger |
| Exterior Finish | Stone, Vinyl Siding |
| Foundation Type | Poured Concrete |
| Half Bath Total | 1 |
| Heating Fuel | Natural Gas |
| Heating Type | Forced Air |
| Stories Total | 2 |
| Size Interior | 1,500 - 2,000 Ft2 |
| Type | House |
| Utility Water | Municipal Water |
Parking
| Attached Garage | |
| Garage | |
| Inside Entry |
Land
| Acreage | No |
| Land Amenities | Golf Nearby, Public Transit, Schools |
| Sewer | Sanitary Sewer |
| Size Depth | 107 Ft ,2 In |
| Size Frontage | 37 Ft ,7 In |
| Size Irregular | 37.6 X 107.2 Ft |
| Size Total Text | 37.6 X 107.2 Ft |
| Zoning Description | Residential |
Rooms
| Level | Type | Length | Width | Dimensions |
|---|---|---|---|---|
| Second Level | Primary Bedroom | 3.75 m | 6.16 m | 3.75 m x 6.16 m |
| Second Level | Bedroom 2 | 5.02 m | 3.08 m | 5.02 m x 3.08 m |
| Second Level | Bedroom 3 | 4.79 m | 2.94 m | 4.79 m x 2.94 m |
| Second Level | Bathroom | 3.39 m | 2.49 m | 3.39 m x 2.49 m |
| Second Level | Bathroom | 1.56 m | 2.84 m | 1.56 m x 2.84 m |
| Second Level | Laundry Room | 2.17 m | 1.68 m | 2.17 m x 1.68 m |
| Basement | Great Room | 3.6 m | 3.5 m | 3.6 m x 3.5 m |
| Basement | Den | 5.44 m | 4.42 m | 5.44 m x 4.42 m |
| Basement | Recreational, Games Room | 5.283 m | 5.58 m | 5.283 m x 5.58 m |
| Main Level | Kitchen | 3.41 m | 5.01 m | 3.41 m x 5.01 m |
| Main Level | Living Room | 6.94 m | 3.47 m | 6.94 m x 3.47 m |
| Main Level | Dining Room | 3.65 m | 2.46 m | 3.65 m x 2.46 m |
| Main Level | Foyer | 2.05 m | 2.76 m | 2.05 m x 2.76 m |

14 Chamberlain Ave Suite 101
Ottawa, Ontario K1S 1V9

14 Chamberlain Ave Suite 101
Ottawa, Ontario K1S 1V9

14 Chamberlain Ave Suite 101
Ottawa, Ontario K1S 1V9










































