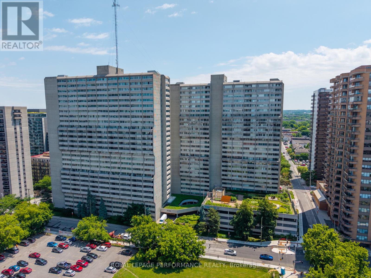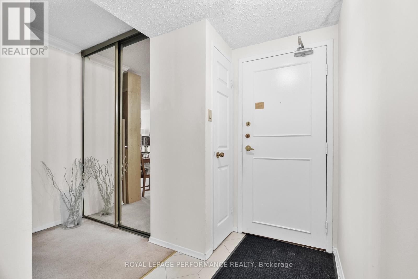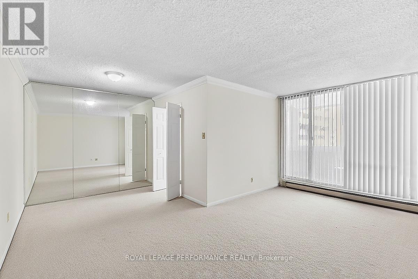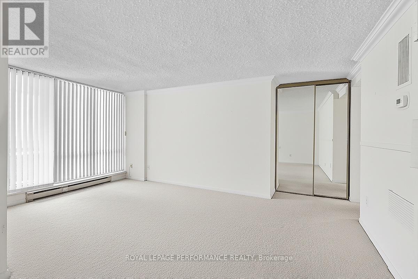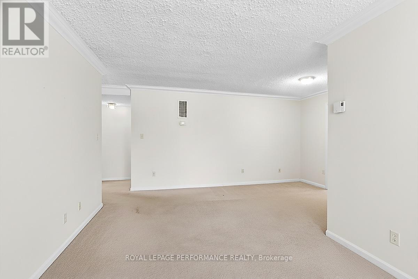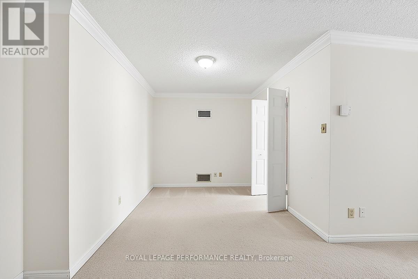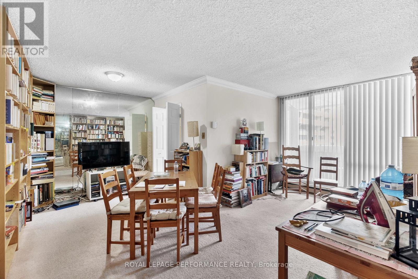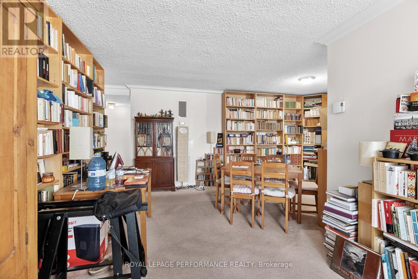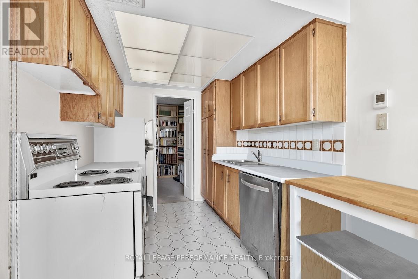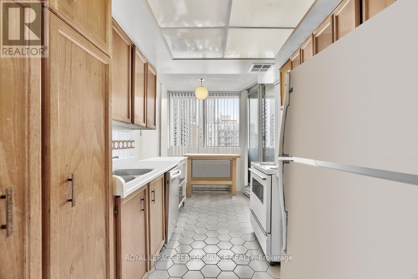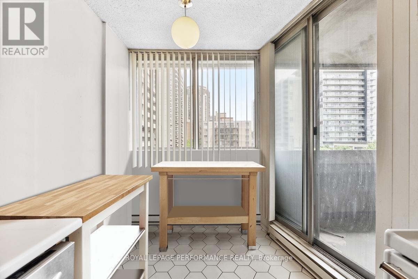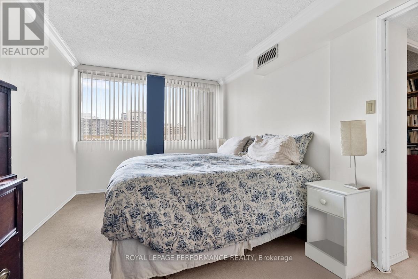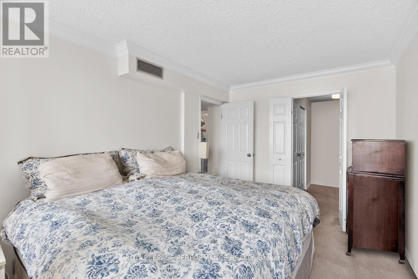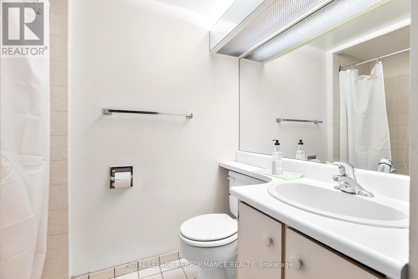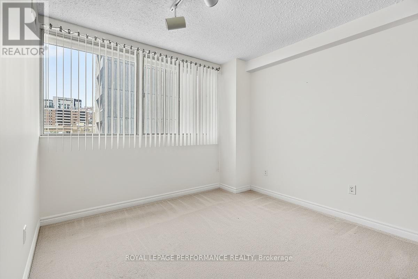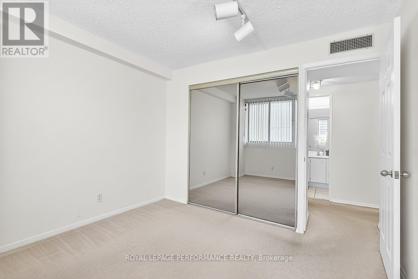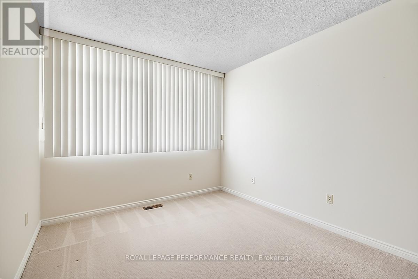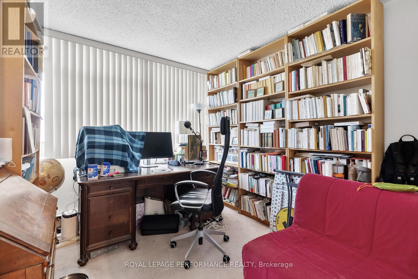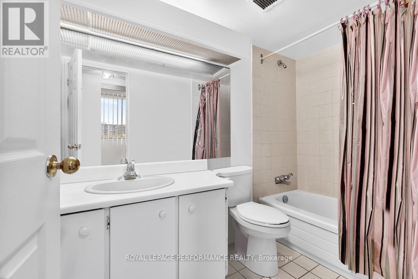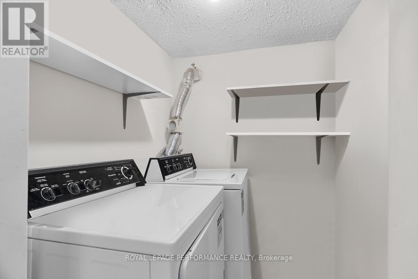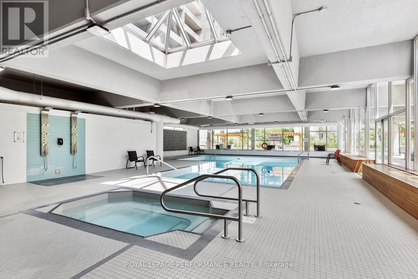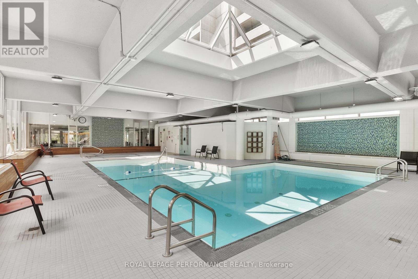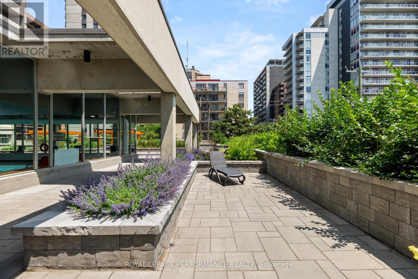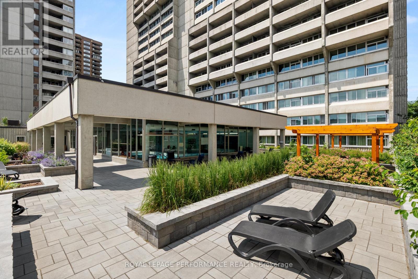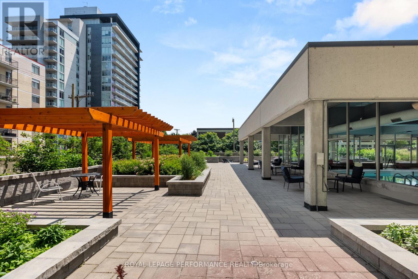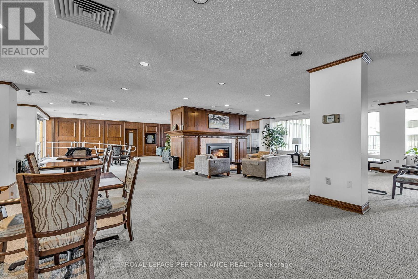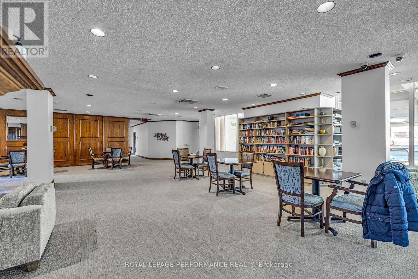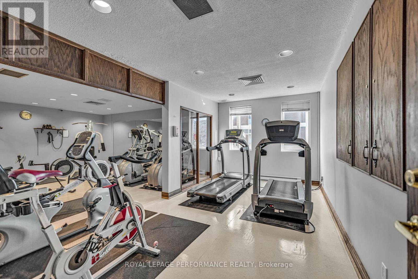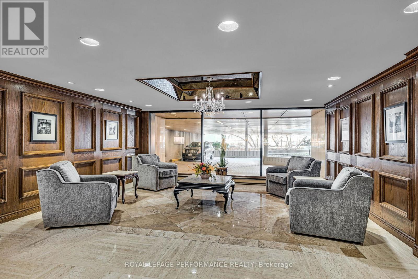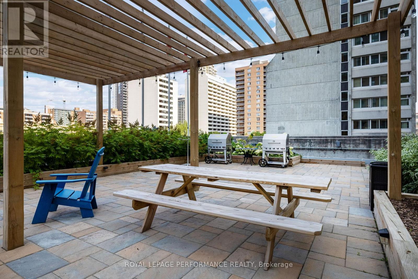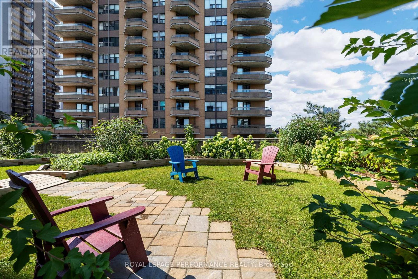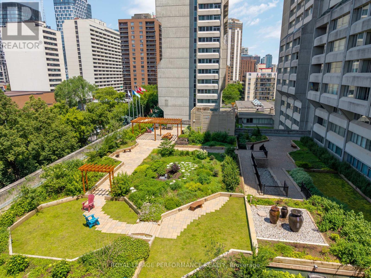502 - 530 Laurier Avenue W Ottawa, Ontario K1R 7T1
$389,900Maintenance, Heat, Electricity, Water, Insurance
$1,129.71 Monthly
Maintenance, Heat, Electricity, Water, Insurance
$1,129.71 MonthlyAre you looking for a spacious, 3 bedroom condo, but either aren't finding any within your budget, or those that you do find aren't updated to your liking? Step into Unit #502 at 530 Laurier Avenue West, where you will find a fantastic corner unit floor plan that is ready to be customized to your taste! The living & dining room are spacious & open concept, with access to a balcony. The kitchen offers plenty of cabinet & counter space, as well as a second balcony. The primary suite boasts a large bedroom, lengthy walk in closet & 3 piece ensuite bathroom. Both secondary bedrooms can equally serve well as guest rooms, offices or flex spaces. There is a secondary bathroom and a full laundry room as well | To facilitate your budgeting, the condo fees at 530 Laurier Avenue are all inclusive of your utilities (heat/hydro & water) | Rest easy with the safety of 24 hour security, and spend your time enjoying the building's fantastic array of amenities, such as an indoor pool, sauna, library, games room, party/meeting room, exercise room & bike storage. There is even a community garden across the street | The location is hard to beat, within a few minutes in any direction you will find Parliament Hill, Sparks Street, the new Central Library, Lebreton Flats, multi-use pathways & a large transit network including the LRT. || **PLEASE NOTE: many of the photos have been virtually emptied to provide a better visual of the space. The actual unit has many bookshelves that may or may not be attached to the walls (a few photos added for reference/comparison). (id:49712)
Property Details
| MLS® Number | X12548020 |
| Property Type | Single Family |
| Neigbourhood | Centretown |
| Community Name | 4102 - Ottawa Centre |
| Community Features | Pets Allowed With Restrictions |
| Equipment Type | None |
| Features | Balcony, In Suite Laundry |
| Parking Space Total | 1 |
| Rental Equipment Type | None |
Building
| Bathroom Total | 2 |
| Bedrooms Above Ground | 3 |
| Bedrooms Total | 3 |
| Amenities | Storage - Locker |
| Appliances | Dishwasher, Dryer, Hood Fan, Stove, Washer, Refrigerator |
| Basement Type | None |
| Cooling Type | Central Air Conditioning |
| Exterior Finish | Concrete |
| Heating Fuel | Electric |
| Heating Type | Baseboard Heaters |
| Size Interior | 1,200 - 1,399 Ft2 |
| Type | Apartment |
Parking
| Underground | |
| Garage |
Land
| Acreage | No |
Rooms
| Level | Type | Length | Width | Dimensions |
|---|---|---|---|---|
| Main Level | Living Room | 5.47 m | 3.82 m | 5.47 m x 3.82 m |
| Main Level | Dining Room | 2.9 m | 2.22 m | 2.9 m x 2.22 m |
| Main Level | Kitchen | 4.63 m | 2.12 m | 4.63 m x 2.12 m |
| Main Level | Bedroom | 3.22 m | 3.13 m | 3.22 m x 3.13 m |
| Main Level | Bedroom | 3 m | 3.13 m | 3 m x 3.13 m |
| Main Level | Primary Bedroom | 2.97 m | 4.12 m | 2.97 m x 4.12 m |
| Main Level | Bathroom | 1.57 m | 2.14 m | 1.57 m x 2.14 m |
| Main Level | Laundry Room | 1.54 m | 1.45 m | 1.54 m x 1.45 m |
| Main Level | Bathroom | 2.64 m | 1.45 m | 2.64 m x 1.45 m |
https://www.realtor.ca/real-estate/29107027/502-530-laurier-avenue-w-ottawa-4102-ottawa-centre
Contact Us
Contact us for more information
