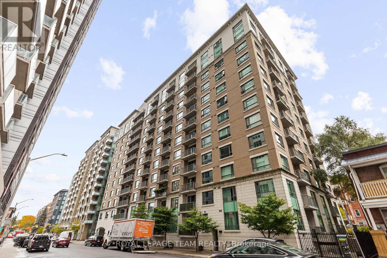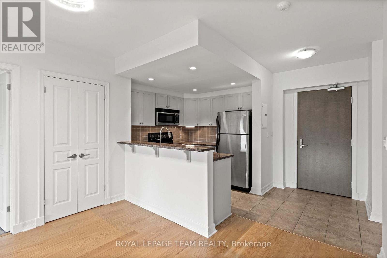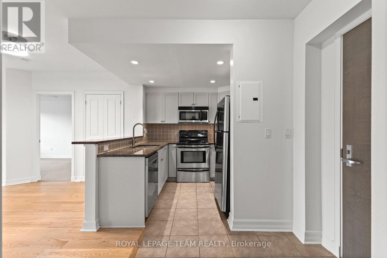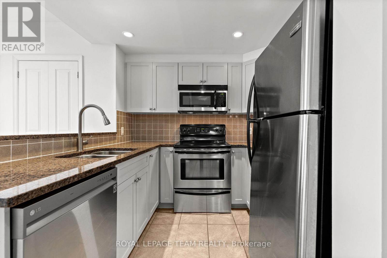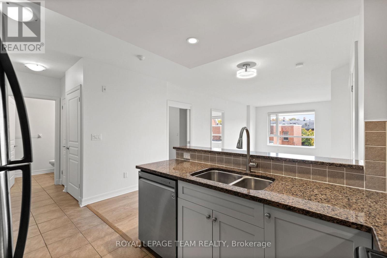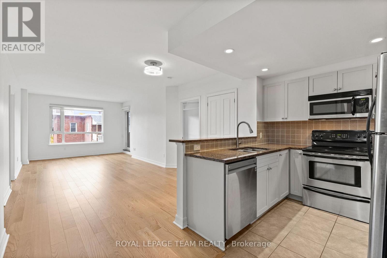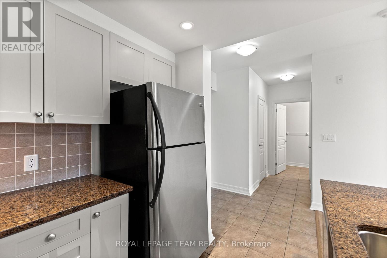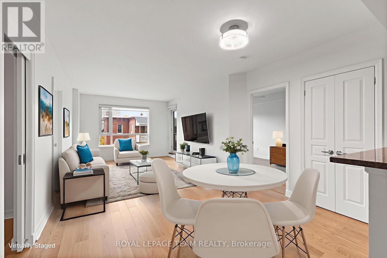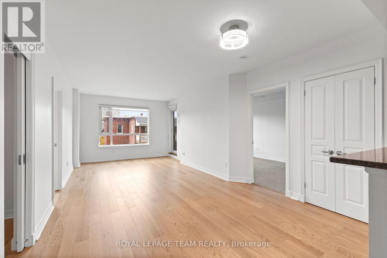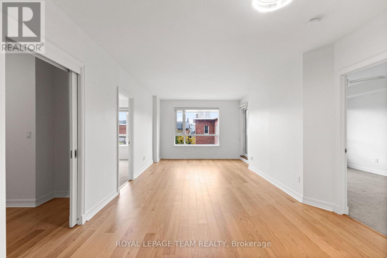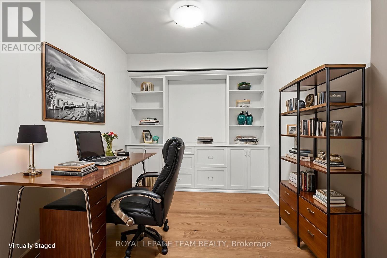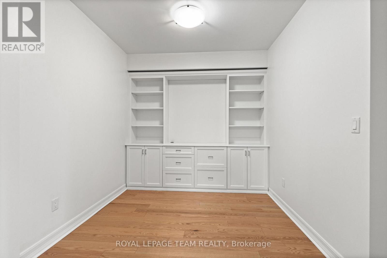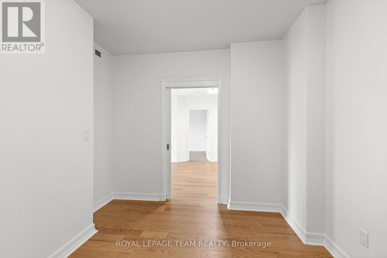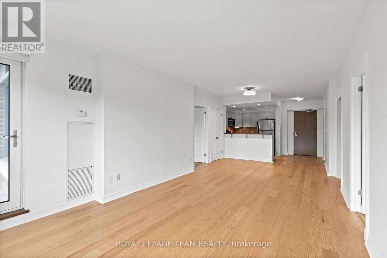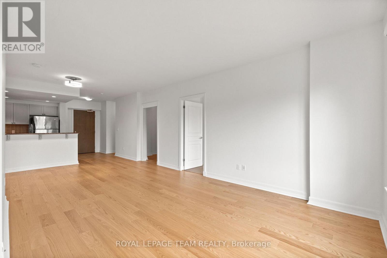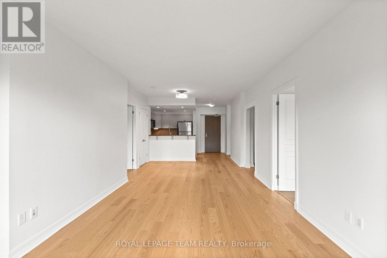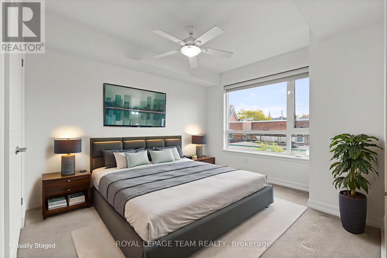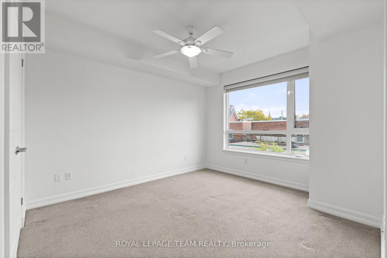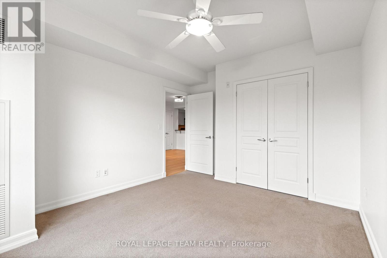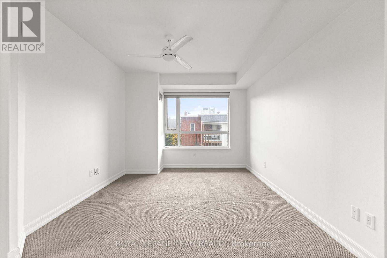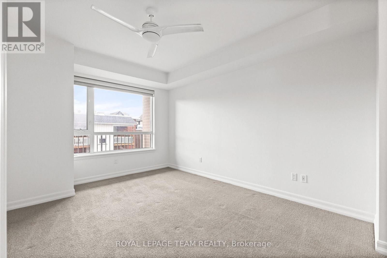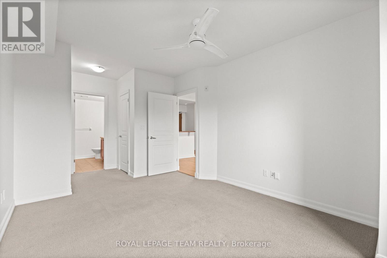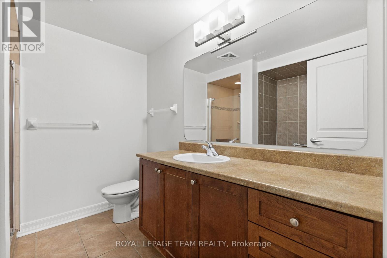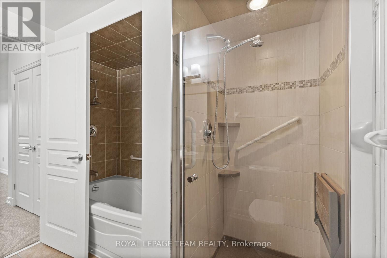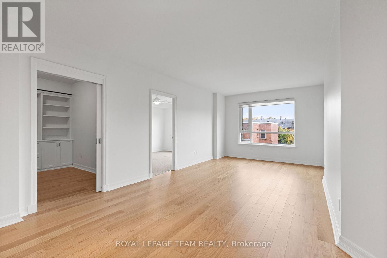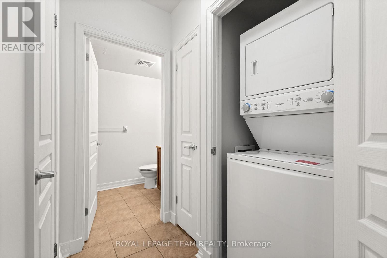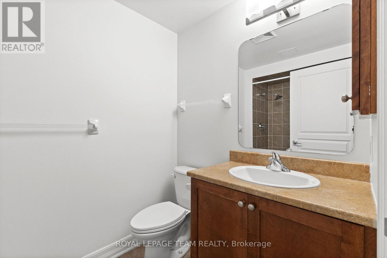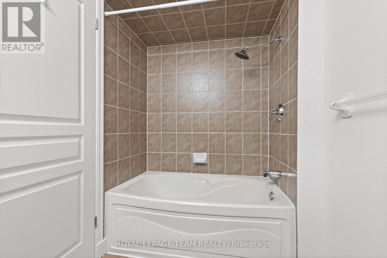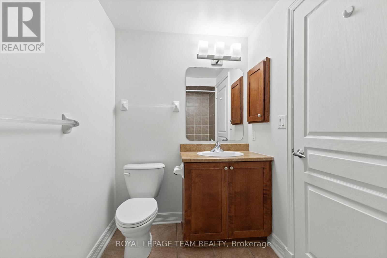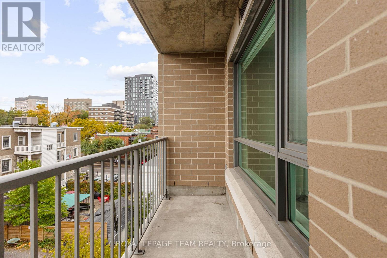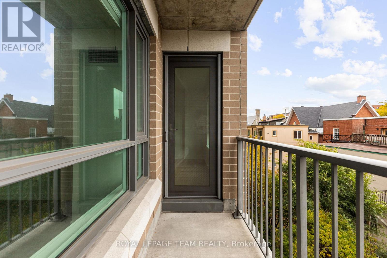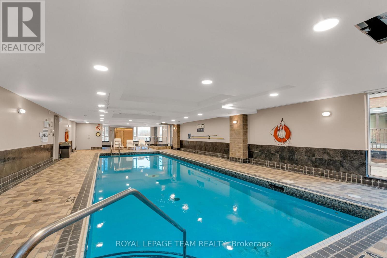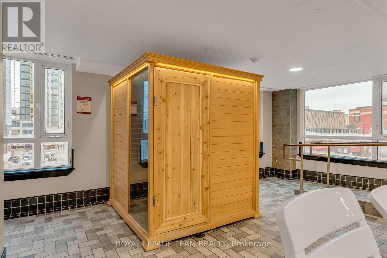503 - 200 Besserer Street Ottawa, Ontario K1N 0A7
$429,000Maintenance, Heat, Water, Insurance
$1,035.60 Monthly
Maintenance, Heat, Water, Insurance
$1,035.60 MonthlyRarely Offered! Modern 2-Bedroom + Den Condo with 1 Parking Spot & Storage locker. This elegant and spacious 2-bedroom + large den condo offers approximately 1,135 sq ft (as per builder's plan) of beautifully maintained living space. Move-in ready, the unit was freshly painted this past month, and features updated gleaming hardwood floors in the living and dining areas. The carpets in the bedrooms have just been steam-cleaned and are in excellent condition. The bright and airy primary bedroom boasts a wall of south-facing windows, two closets, and a 4-piece ensuite bathroom with a separate shower. The thoughtful split floorplan places the second bedroom on the opposite side of the unit, ideal for guests or privacy. 2nd bedroom also features sunny views and ample closet space. Additional highlights: Large den - perfect for a home office or additional living space. 2 full bathrooms. 1 underground parking spot (P1-1) Storage locker included. Building amenities: gym, sauna, and pool on the 2nd floor. Pet-friendly building (with some size restrictions). Condo fee includes heat/ water and building maintenance. Conveniently located within walking distance to grocery stores, LCBO, and LRT. Please note: Estate sale conditions apply. 24-hour irrevocable required on all offers. Status docs on file. Some photos virtually staged. (id:49712)
Property Details
| MLS® Number | X12474508 |
| Property Type | Single Family |
| Neigbourhood | Byward Market |
| Community Name | 4003 - Sandy Hill |
| Amenities Near By | Public Transit |
| Community Features | Pet Restrictions |
| Features | Balcony, In Suite Laundry |
| Parking Space Total | 1 |
| Pool Type | Indoor Pool |
Building
| Bathroom Total | 2 |
| Bedrooms Above Ground | 2 |
| Bedrooms Total | 2 |
| Age | 11 To 15 Years |
| Amenities | Sauna, Exercise Centre, Storage - Locker |
| Appliances | Dishwasher, Dryer, Stove, Washer, Window Coverings, Refrigerator |
| Cooling Type | Central Air Conditioning |
| Exterior Finish | Brick, Concrete |
| Heating Fuel | Natural Gas |
| Heating Type | Forced Air |
| Size Interior | 1,000 - 1,199 Ft2 |
| Type | Apartment |
Parking
| Underground | |
| Garage |
Land
| Acreage | No |
| Land Amenities | Public Transit |
Rooms
| Level | Type | Length | Width | Dimensions |
|---|---|---|---|---|
| Main Level | Foyer | 3.46 m | 2.81 m | 3.46 m x 2.81 m |
| Main Level | Living Room | 4.35 m | 3.57 m | 4.35 m x 3.57 m |
| Main Level | Dining Room | 3.58 m | 2.64 m | 3.58 m x 2.64 m |
| Main Level | Kitchen | 2.81 m | 2.46 m | 2.81 m x 2.46 m |
| Main Level | Den | 3.42 m | 2.98 m | 3.42 m x 2.98 m |
| Main Level | Primary Bedroom | 5.82 m | 3.31 m | 5.82 m x 3.31 m |
| Main Level | Bedroom | 4.02 m | 3.41 m | 4.02 m x 3.41 m |
| Main Level | Bathroom | 2.59 m | 1.65 m | 2.59 m x 1.65 m |
https://www.realtor.ca/real-estate/29015816/503-200-besserer-street-ottawa-4003-sandy-hill
Contact Us
Contact us for more information
