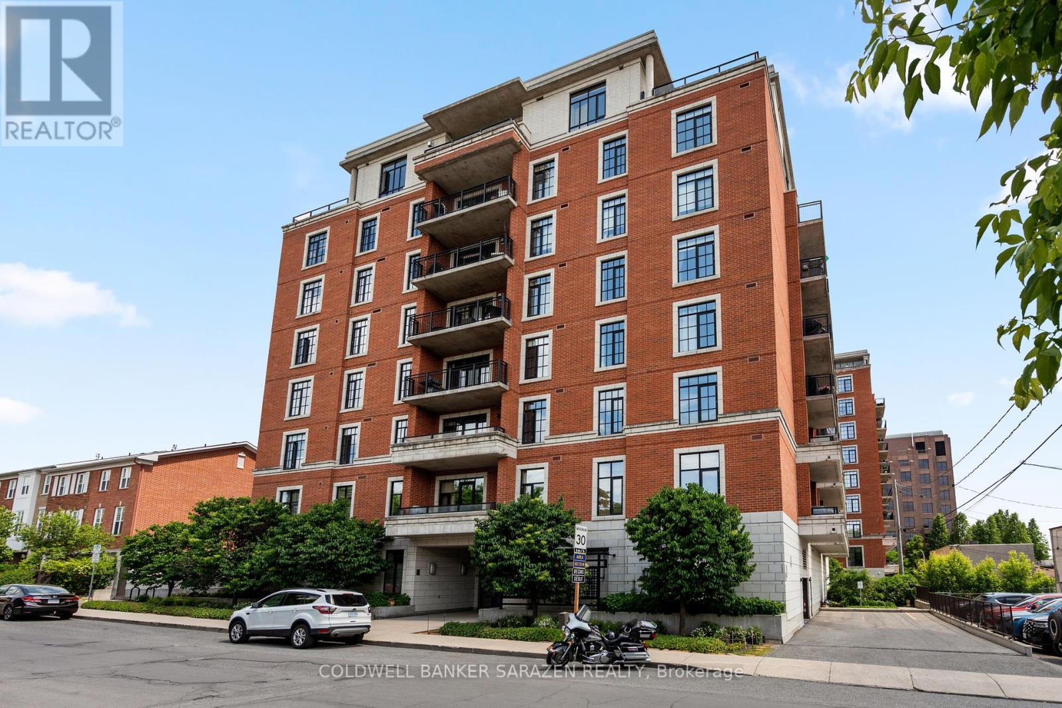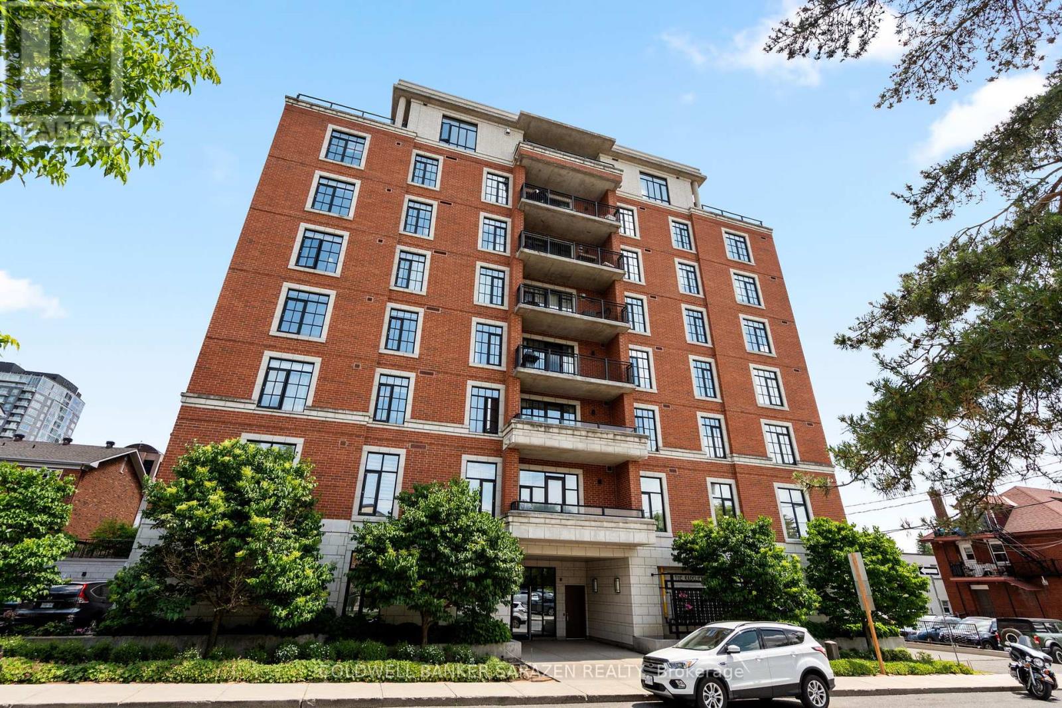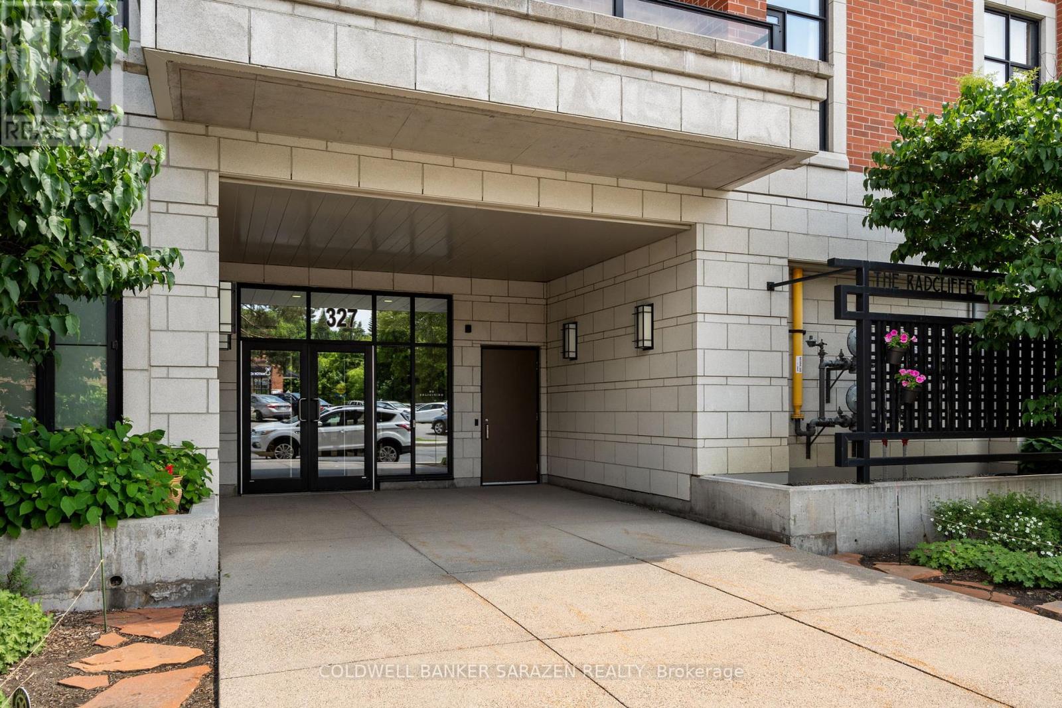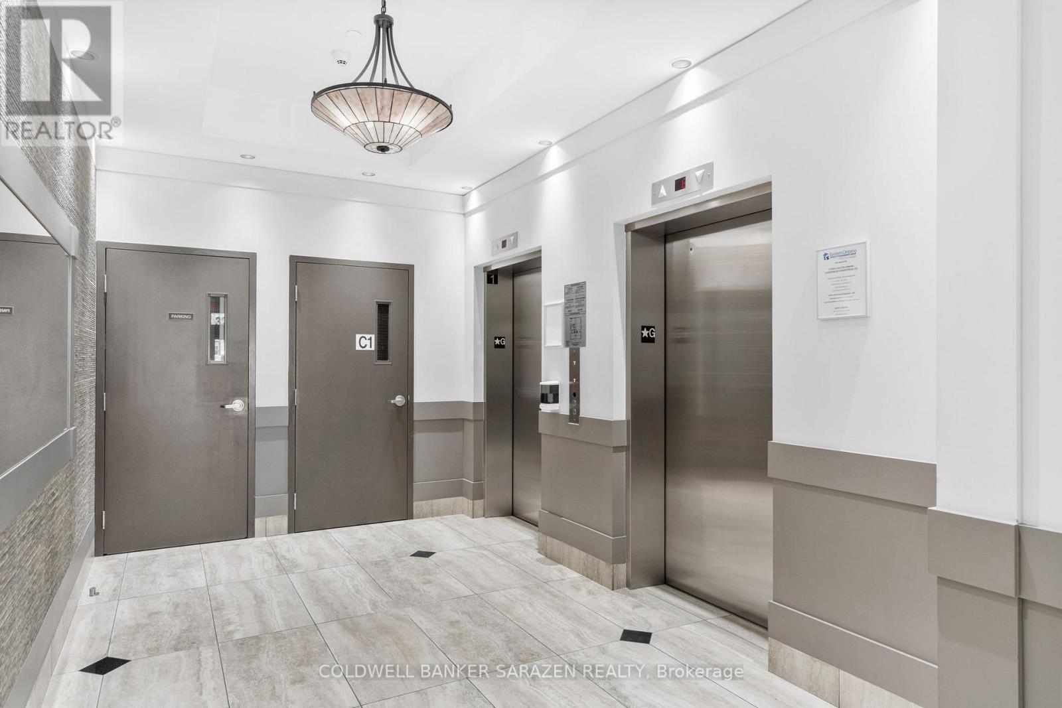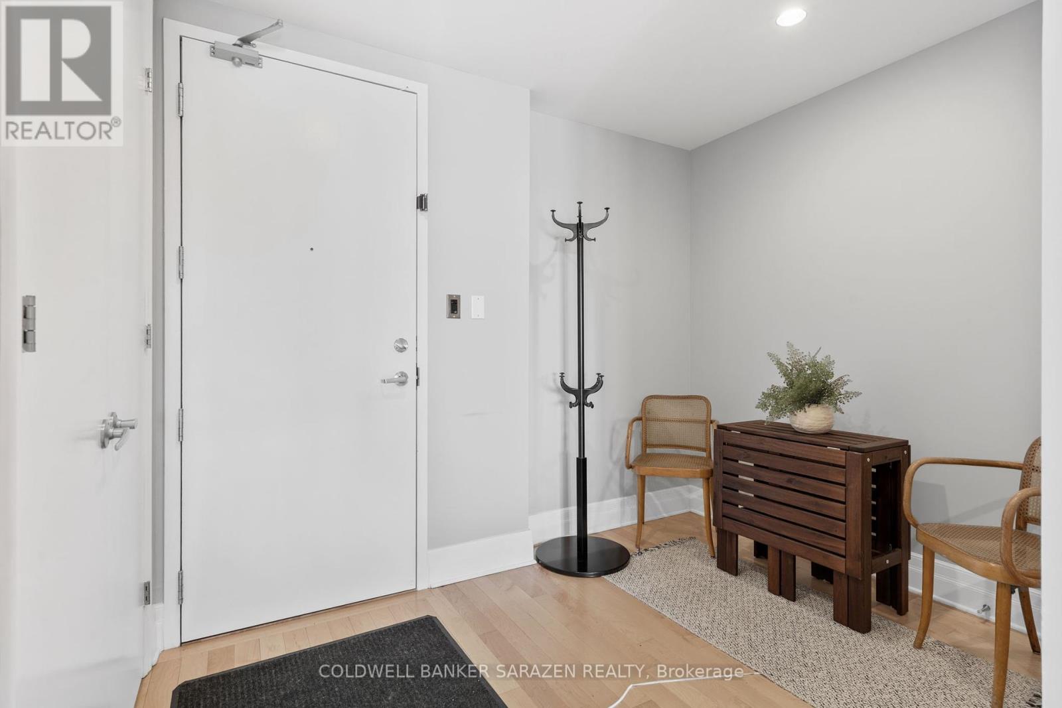504 - 327 Breezehill Avenue S Ottawa, Ontario K1Y 1R6
$725,000Maintenance, Water, Insurance
$901.73 Monthly
Maintenance, Water, Insurance
$901.73 MonthlyDiscover the perfect blend of style and location in this beautifully presented 2-bedroom, 2-bathroom + den, corner unit apartment , just steps away from the vibrant energy of Preston Street and Dows Lake. With approximately 1,220 sq. ft. of thoughtfully designed living space, this sun-filled home is nestled on the quieter north side of the building, offering peaceful retreat while still being close to the city's best dining, cafés, and shops. Soaring ceilings and rich hardwood floors set the tone, complemented by sleek espresso cabinetry, generous counter space, and a full suite of appliances, including Gas Stove. Enjoy summer evenings on your private balcony complete with gas BBQ hook up measuring an impressive 13'11" x 5'7". Includes 1 underground garage parking and a storage locker for added convenience. A rare gem in an unbeatable location. Welcome home! 24 hour irrevocable on all offers. (id:49712)
Property Details
| MLS® Number | X12228959 |
| Property Type | Single Family |
| Neigbourhood | Civic Hospital |
| Community Name | 4503 - West Centre Town |
| Amenities Near By | Public Transit |
| Community Features | Pet Restrictions |
| Features | Elevator, Balcony, Carpet Free, In Suite Laundry |
| Parking Space Total | 1 |
Building
| Bathroom Total | 2 |
| Bedrooms Above Ground | 2 |
| Bedrooms Total | 2 |
| Amenities | Exercise Centre, Party Room, Visitor Parking, Storage - Locker |
| Appliances | Intercom, Dishwasher, Dryer, Microwave, Stove, Washer, Window Coverings, Refrigerator |
| Cooling Type | Central Air Conditioning |
| Exterior Finish | Brick, Stucco |
| Fireplace Present | Yes |
| Heating Fuel | Natural Gas |
| Heating Type | Forced Air |
| Size Interior | 1,200 - 1,399 Ft2 |
| Type | Apartment |
Parking
| Underground | |
| Garage |
Land
| Acreage | No |
| Land Amenities | Public Transit |
Rooms
| Level | Type | Length | Width | Dimensions |
|---|---|---|---|---|
| Main Level | Den | 3.08 m | 2.75 m | 3.08 m x 2.75 m |
| Main Level | Dining Room | 2.35 m | 3.61 m | 2.35 m x 3.61 m |
| Main Level | Kitchen | 4.6 m | 3.61 m | 4.6 m x 3.61 m |
| Main Level | Living Room | 4.6 m | 4.64 m | 4.6 m x 4.64 m |
| Main Level | Primary Bedroom | 3.88 m | 3.86 m | 3.88 m x 3.86 m |
| Main Level | Bedroom 2 | 3.77 m | 2.81 m | 3.77 m x 2.81 m |
https://www.realtor.ca/real-estate/28485622/504-327-breezehill-avenue-s-ottawa-4503-west-centre-town

1090 Ambleside Drive
Ottawa, Ontario K2B 8G7
(613) 596-4133
(613) 596-5905
www.coldwellbankersarazen.com/

1090 Ambleside Drive
Ottawa, Ontario K2B 8G7
(613) 596-4133
(613) 596-5905
www.coldwellbankersarazen.com/
