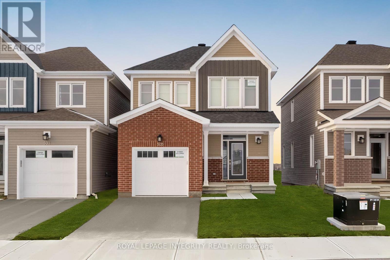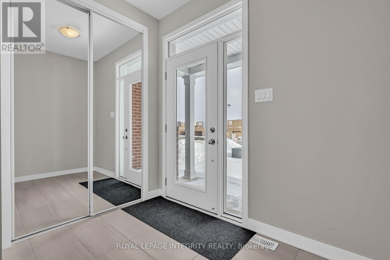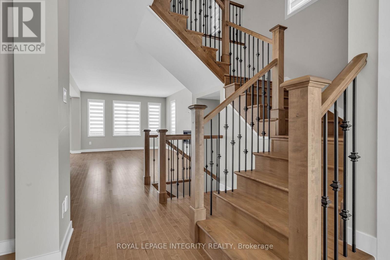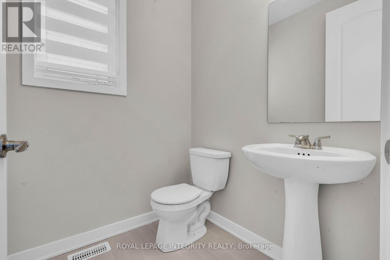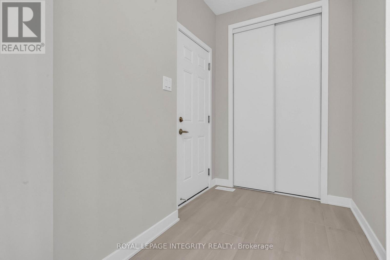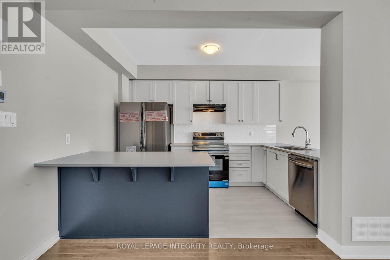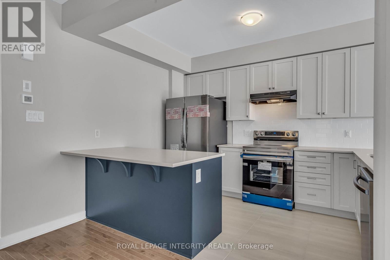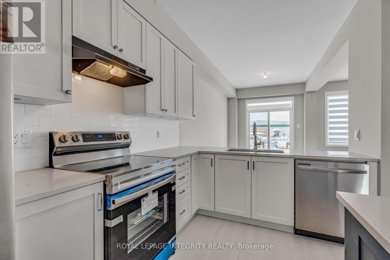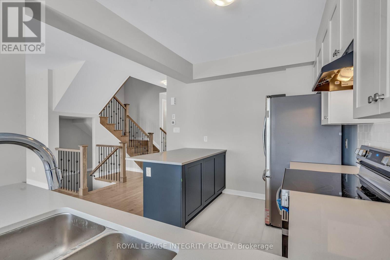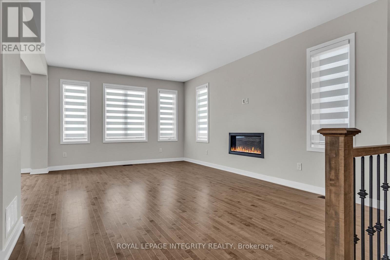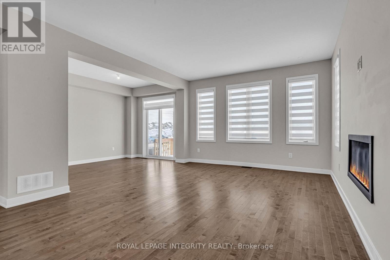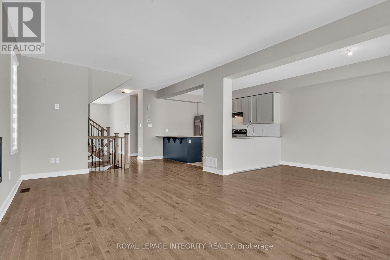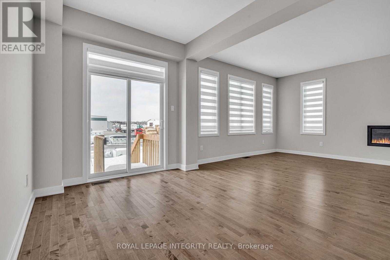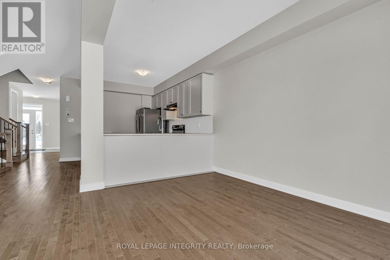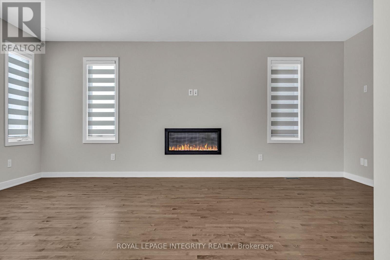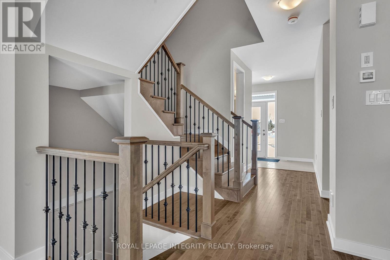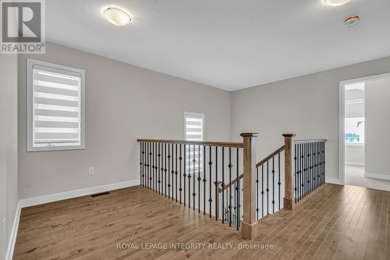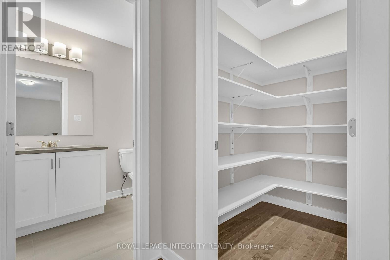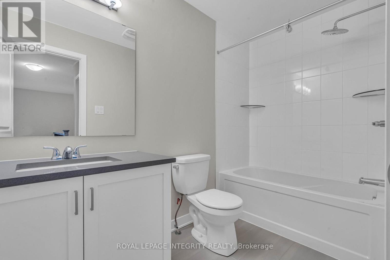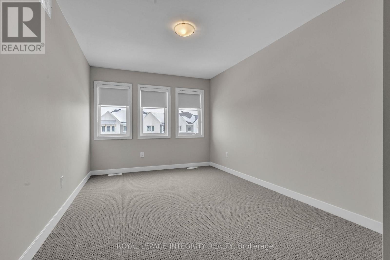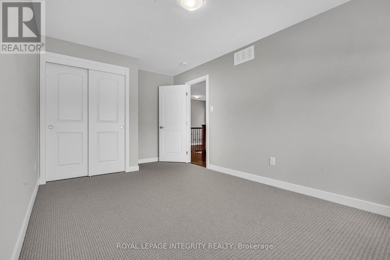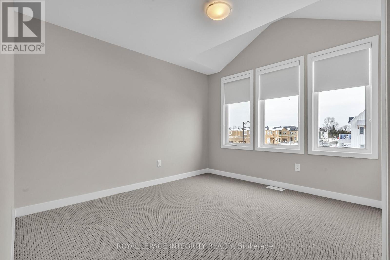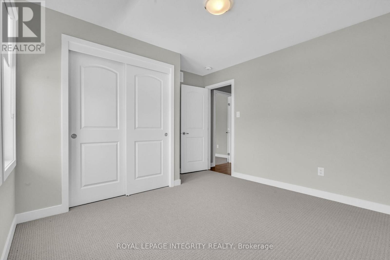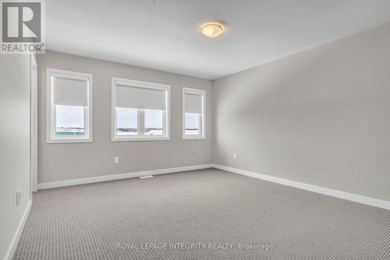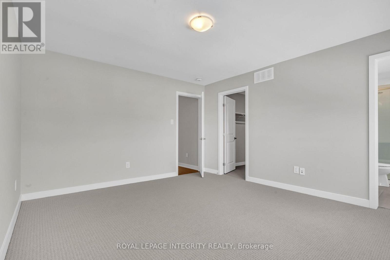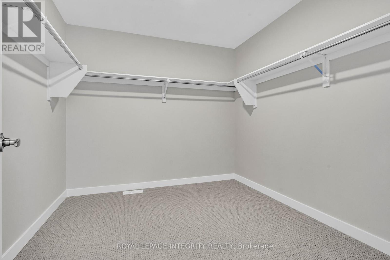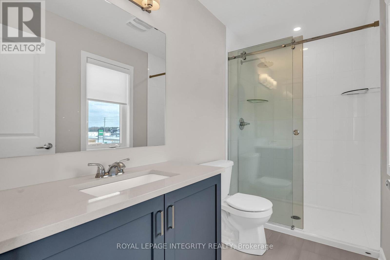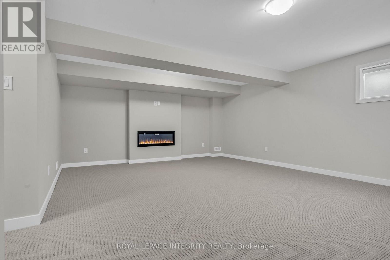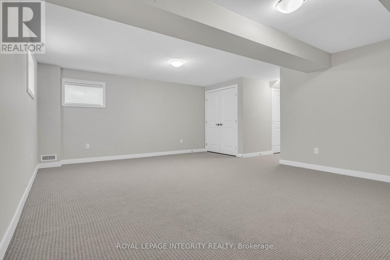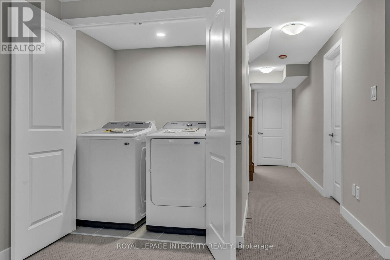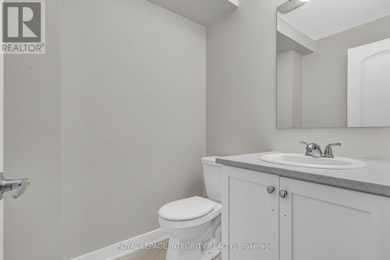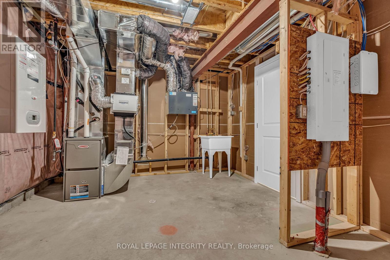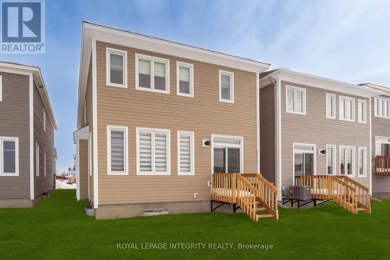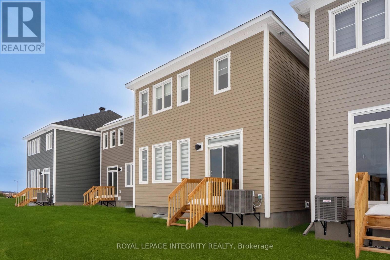505 Oldenburg Avenue Ottawa, Ontario K0A 2Z0
$2,700 Monthly
Welcome to your detached home located in the desirable community of Richmond. This stunning 3 bedroom + loft home boasts 2 full baths and 2 half baths with plenty of space for your family to spread out. As you step inside, you'll be greeted by a bright and open concept main level, complete with beautiful hardwood floors and an elegantly customized kitchen with stainless steel appliances. Cozy up by the fireplace in the living area. The large primary bedroom is a true retreat, featuring a walk-in closet and a luxurious 3pc ensuite. Two other great bedrooms await you on the upper level, while the fully finished basement with a cozy fireplace is perfect for entertaining family and friends. The half bath in the basement adds to the convenience of this well-designed home. This home is close to all the amenities you need, including schools, parks, and shopping. Don't miss out on this opportunity! (id:49712)
Property Details
| MLS® Number | X12399645 |
| Property Type | Single Family |
| Neigbourhood | Rideau-Jock |
| Community Name | 8208 - Btwn Franktown Rd. & Fallowfield Rd. |
| Equipment Type | Water Heater |
| Parking Space Total | 2 |
| Rental Equipment Type | Water Heater |
Building
| Bathroom Total | 4 |
| Bedrooms Above Ground | 3 |
| Bedrooms Total | 3 |
| Amenities | Fireplace(s) |
| Appliances | Water Heater, Dishwasher, Dryer, Hood Fan, Stove, Washer, Refrigerator |
| Basement Development | Finished |
| Basement Type | Full (finished) |
| Construction Style Attachment | Detached |
| Cooling Type | Central Air Conditioning |
| Exterior Finish | Brick, Stucco |
| Fireplace Present | Yes |
| Fireplace Total | 2 |
| Foundation Type | Poured Concrete |
| Half Bath Total | 2 |
| Heating Fuel | Natural Gas |
| Heating Type | Forced Air |
| Stories Total | 2 |
| Size Interior | 1,500 - 2,000 Ft2 |
| Type | House |
| Utility Water | Municipal Water |
Parking
| Attached Garage | |
| Garage |
Land
| Acreage | No |
| Sewer | Sanitary Sewer |
| Size Depth | 88 Ft ,8 In |
| Size Frontage | 30 Ft |
| Size Irregular | 30 X 88.7 Ft ; 0 |
| Size Total Text | 30 X 88.7 Ft ; 0 |
Rooms
| Level | Type | Length | Width | Dimensions |
|---|---|---|---|---|
| Second Level | Primary Bedroom | 3.81 m | 4.34 m | 3.81 m x 4.34 m |
| Second Level | Bedroom | 2.97 m | 4.24 m | 2.97 m x 4.24 m |
| Second Level | Bedroom | 3.04 m | 3.4 m | 3.04 m x 3.4 m |
| Second Level | Loft | 3.75 m | 1.65 m | 3.75 m x 1.65 m |
| Lower Level | Recreational, Games Room | 6.37 m | 4.69 m | 6.37 m x 4.69 m |
| Main Level | Great Room | 3.96 m | 6.07 m | 3.96 m x 6.07 m |
| Main Level | Kitchen | 2.89 m | 3.65 m | 2.89 m x 3.65 m |
| Main Level | Dining Room | 2.89 m | 3.91 m | 2.89 m x 3.91 m |

Broker
(613) 262-1286
pcre-group.ca/
www.facebook.com/paulczan.realestate/
ca.linkedin.com/in/paul-czan

2148 Carling Ave., Unit 6
Ottawa, Ontario K2A 1H1


2148 Carling Ave., Unit 6
Ottawa, Ontario K2A 1H1
