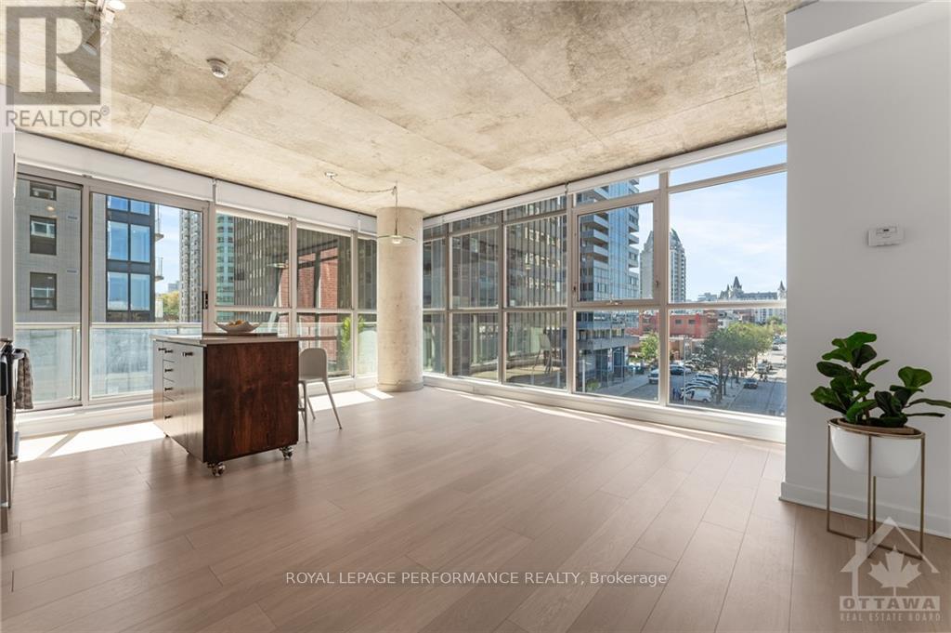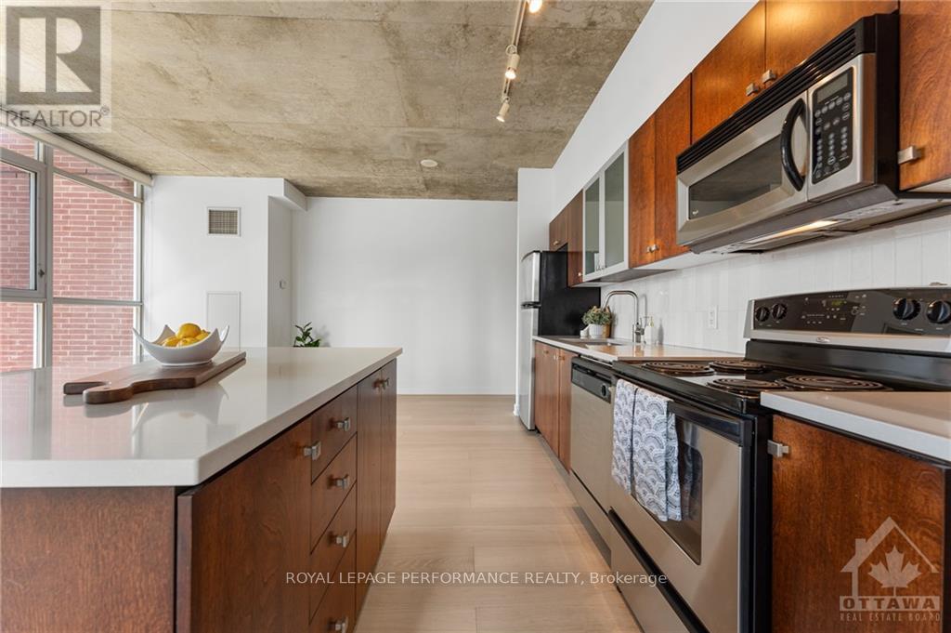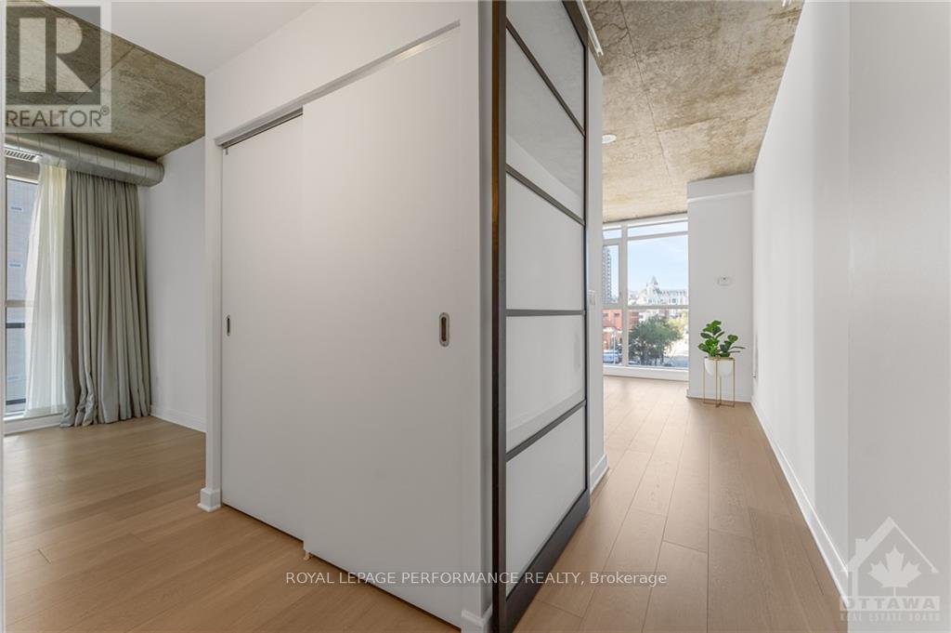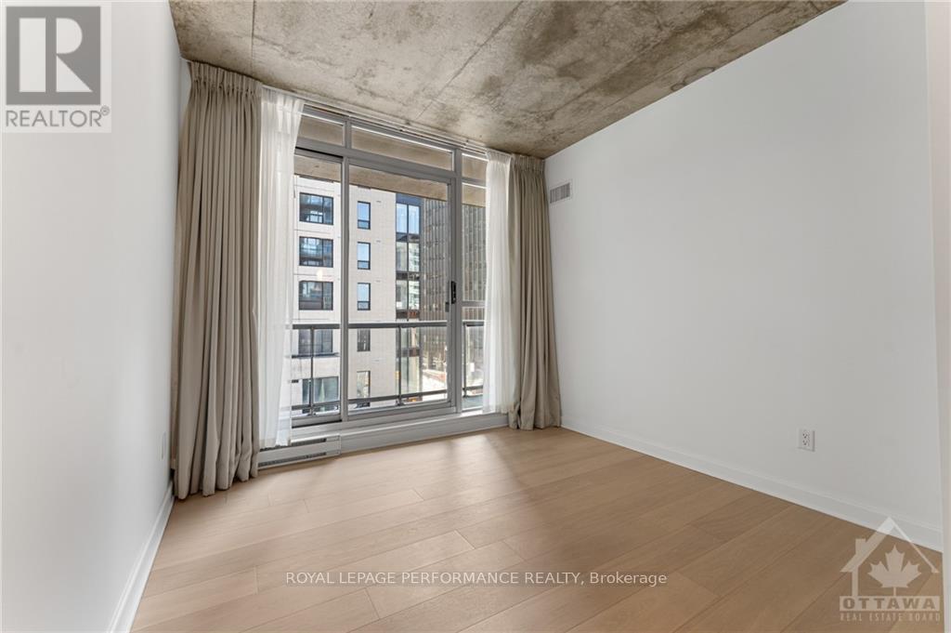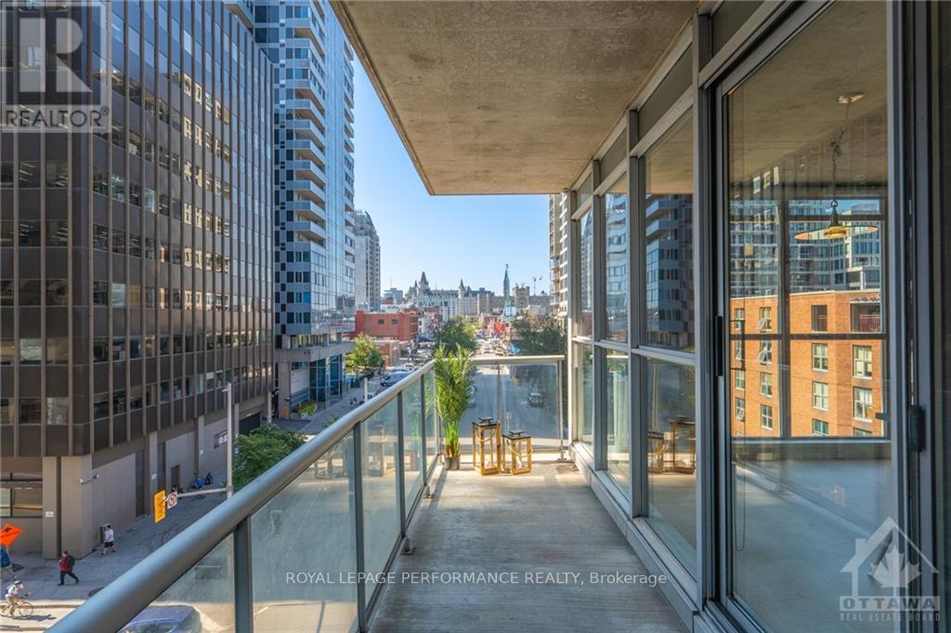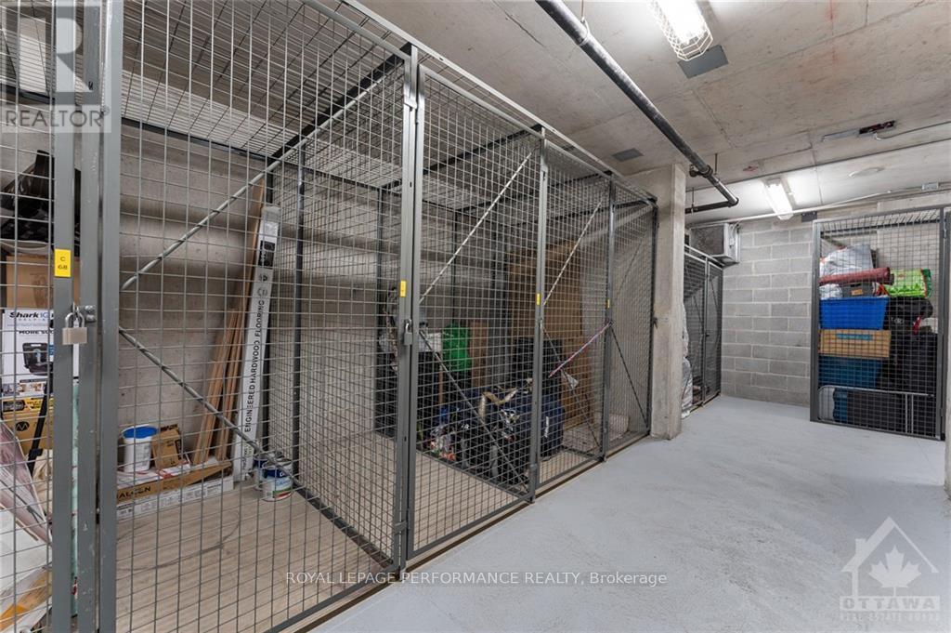506 - 179 George Street Ottawa, Ontario K1N 1J8
$449,900Maintenance, Insurance
$987.84 Monthly
Maintenance, Insurance
$987.84 MonthlyFlooring: Tile, Calling all Urbanites: Find home at the East Market! This spectacular 2 bed/2 fbath renovated, loft-style condo is truly Lifestyle for sale! Luxury finishings & a vibrant location walkable to the City's best dining, shopping, museums, galleries, Parliament, U of O, LRT, Ottawa River and easy interprovincial commuting. Better than new w/enviable SW views of the Peace Tower, East Block & historic Byward Market. Be the first to enjoy the fully renovated ensuite & newly updated kitchen (w/high function island/breakfast bar). Freshly painted w/beautiful wide-plank engineered hardwood & fabulous storage throughout. Exposed concrete & high ceilings deliver authentic loft character. Whether upsizing, downsizing or purchasing for investment, enjoy the convenience of utility-inclusive condo fees, popular amenities (gym, party room, bbq terrace) choice underground parking & locker, in unit laundry & sprawling SW balcony. Have it All! Note: Select photos virtually staged, 24hr irrev. on offers., Flooring: Hardwood (id:49712)
Property Details
| MLS® Number | X10423031 |
| Property Type | Single Family |
| Neigbourhood | Byward Market |
| Community Name | 4001 - Lower Town/Byward Market |
| AmenitiesNearBy | Public Transit, Park |
| CommunityFeatures | Pet Restrictions, Community Centre |
| ParkingSpaceTotal | 1 |
Building
| BathroomTotal | 2 |
| BedroomsAboveGround | 2 |
| BedroomsTotal | 2 |
| Amenities | Party Room, Visitor Parking |
| Appliances | Dryer, Hood Fan, Microwave, Refrigerator, Stove, Washer |
| CoolingType | Central Air Conditioning |
| ExteriorFinish | Brick, Concrete |
| HeatingFuel | Natural Gas |
| HeatingType | Forced Air |
| Type | Apartment |
| UtilityWater | Municipal Water |
Parking
| Underground |
Land
| Acreage | No |
| LandAmenities | Public Transit, Park |
| ZoningDescription | R5r |
Rooms
| Level | Type | Length | Width | Dimensions |
|---|---|---|---|---|
| Main Level | Other | 1.72 m | 0.78 m | 1.72 m x 0.78 m |
| Main Level | Foyer | 3.78 m | 1.04 m | 3.78 m x 1.04 m |
| Main Level | Living Room | 5.2 m | 2.92 m | 5.2 m x 2.92 m |
| Main Level | Kitchen | 4.72 m | 2.13 m | 4.72 m x 2.13 m |
| Main Level | Laundry Room | 0.86 m | 0.76 m | 0.86 m x 0.76 m |
| Main Level | Primary Bedroom | 3.09 m | 3.04 m | 3.09 m x 3.04 m |
| Main Level | Bathroom | 2.18 m | 1.49 m | 2.18 m x 1.49 m |
| Main Level | Bedroom | 3.04 m | 2.89 m | 3.04 m x 2.89 m |
| Main Level | Bathroom | 2.59 m | 1.47 m | 2.59 m x 1.47 m |
| Main Level | Other | 11.7 m | 1.37 m | 11.7 m x 1.37 m |
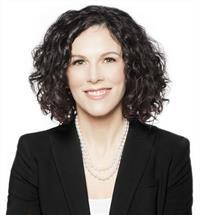

165 Pretoria Avenue
Ottawa, Ontario K1S 1X1


165 Pretoria Avenue
Ottawa, Ontario K1S 1X1






