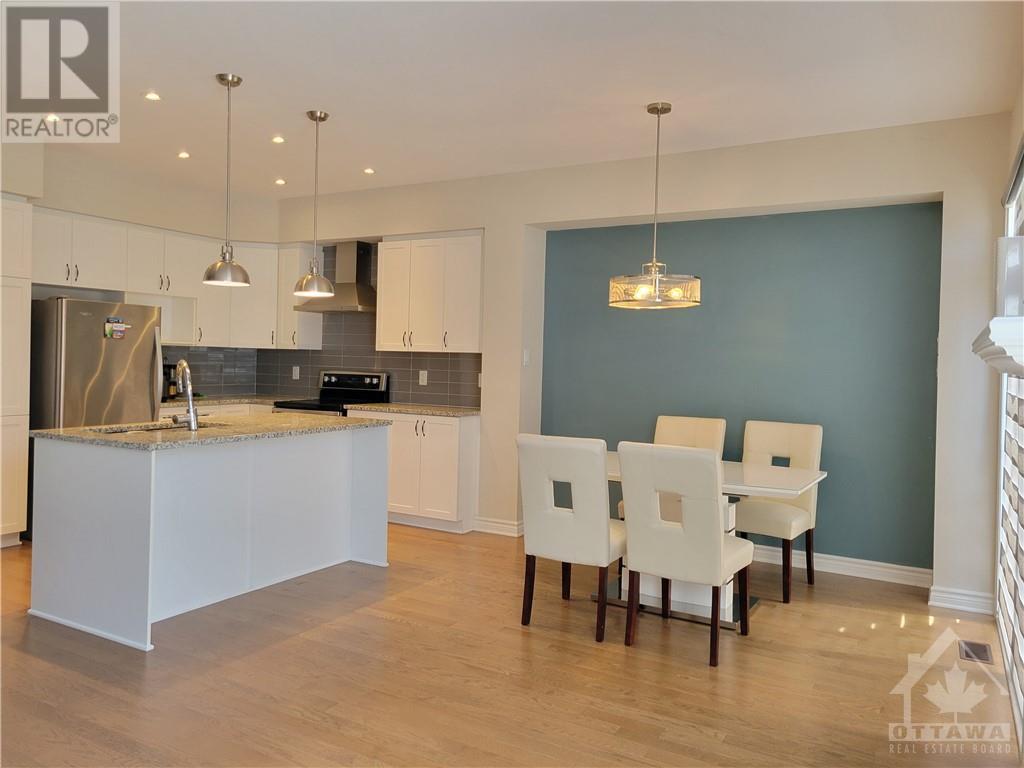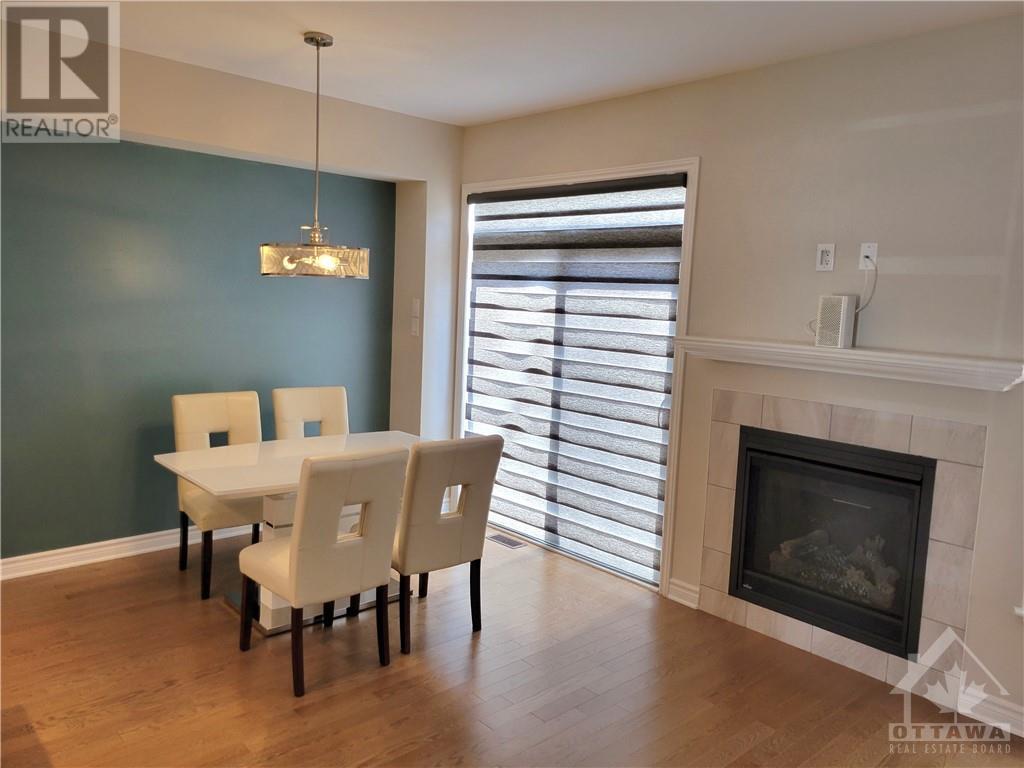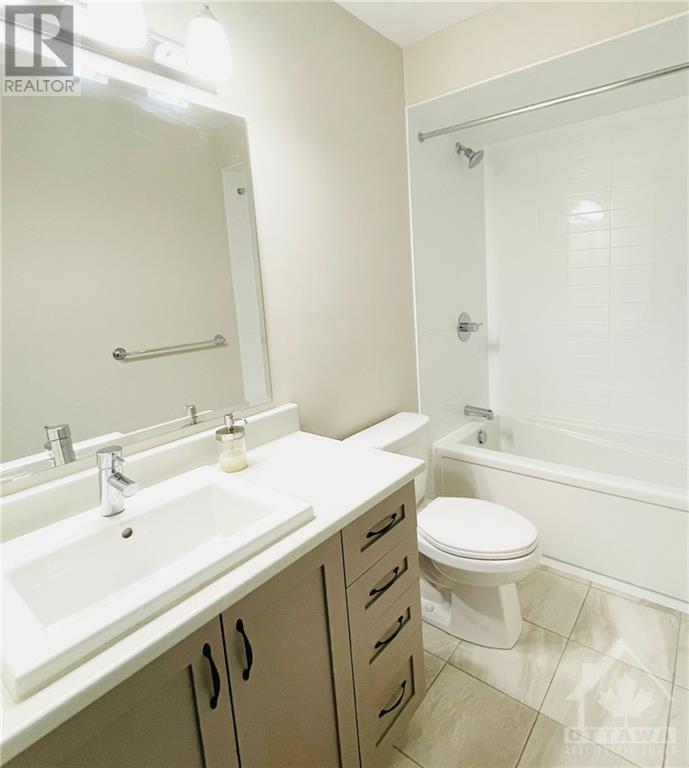506 Featherfoil Way Ottawa, Ontario K1W 0J6
$2,700 Monthly
This is a beautiful townhome located in the popular community of Trailsedge. Tastefully upgraded for you and your family enjoyment. This gorgeous townhome is move-in ready with so much to offer. The home invite you with the sunken foyer leads to the bright open concept layout showcasing 9 ft ceilings & refined hardwood flooring throughout the main level. The designer kitchen got granite counters, S/S appliances and much more. The breakfast bar oversees the expansive great room w/sprawling windows & elegant gas fireplace. Second floor offers generous secondary bedrooms & a full bathroom accompany the large primary bedroom with bonus sitting area/home office nook complete w/walk-in closet & a luxury 3pc ensuite w/glass shower. The finished basement offers plenty of bonus living space laundry & loads of storage. The fully fenced deep backyard is ready for your barbecue and private party. No pets and no smoking. Showings preferably evenings and weekends! (id:49712)
Property Details
| MLS® Number | 1403590 |
| Property Type | Single Family |
| Neigbourhood | Trialsedge |
| Community Name | Gloucester |
| AmenitiesNearBy | Public Transit, Recreation Nearby, Shopping |
| CommunityFeatures | Family Oriented |
| Features | Automatic Garage Door Opener |
| ParkingSpaceTotal | 2 |
Building
| BathroomTotal | 3 |
| BedroomsAboveGround | 3 |
| BedroomsTotal | 3 |
| Amenities | Laundry - In Suite |
| Appliances | Refrigerator, Dishwasher, Dryer, Hood Fan, Stove, Washer |
| BasementDevelopment | Finished |
| BasementType | Full (finished) |
| ConstructedDate | 2018 |
| CoolingType | Central Air Conditioning |
| ExteriorFinish | Brick, Siding |
| FireplacePresent | Yes |
| FireplaceTotal | 1 |
| FlooringType | Wall-to-wall Carpet, Hardwood, Ceramic |
| HalfBathTotal | 1 |
| HeatingFuel | Natural Gas |
| HeatingType | Forced Air |
| StoriesTotal | 2 |
| Type | Row / Townhouse |
| UtilityWater | Municipal Water |
Parking
| Attached Garage |
Land
| Acreage | No |
| FenceType | Fenced Yard |
| LandAmenities | Public Transit, Recreation Nearby, Shopping |
| LandscapeFeatures | Partially Landscaped |
| Sewer | Municipal Sewage System |
| SizeDepth | 106 Ft ,6 In |
| SizeFrontage | 20 Ft |
| SizeIrregular | 20.01 Ft X 106.5 Ft |
| SizeTotalText | 20.01 Ft X 106.5 Ft |
| ZoningDescription | Residential |
Rooms
| Level | Type | Length | Width | Dimensions |
|---|---|---|---|---|
| Second Level | Primary Bedroom | 14'2" x 11'2" | ||
| Second Level | Bedroom | 10'0" x 11'10" | ||
| Second Level | Bedroom | 9'0" x 10'6" | ||
| Second Level | 3pc Ensuite Bath | Measurements not available | ||
| Second Level | 3pc Bathroom | Measurements not available | ||
| Basement | Laundry Room | Measurements not available | ||
| Basement | Recreation Room | 12'0" x 20'0" | ||
| Basement | Storage | Measurements not available | ||
| Main Level | Great Room | 19'4" x 13'2" | ||
| Main Level | Kitchen | 10'6" x 9'6" | ||
| Main Level | Foyer | Measurements not available | ||
| Main Level | Partial Bathroom | Measurements not available |
https://www.realtor.ca/real-estate/27204404/506-featherfoil-way-ottawa-trialsedge


1090 Ambleside Drive
Ottawa, Ontario K2B 8G7
(613) 596-4133
(613) 596-5905
www.coldwellbankersarazen.com/
























